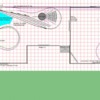Here is one layout idea. My dilemma is that I have the 4 access doors that I need access. This design like your is subject to change. I also know that I want to complete a layout in a "reasonable" time frame so if I make it to big it will never get done by me. The 1st phase would be the layout to the left of the picture- the 2nd phase would be putting a tunnel portal thru the sheetrock & into the next room to the right- there would be only 1 turntable but 2 is interesting, but I can not justify one for now. The doors along the back wall and the front walls need to be accessed for storage as this is a finished attic.
OGR Forum Supporting Membership Required
Access to this requires an OGR Forum Supporting Membership
OGR Forum Supporting Membership

Help support this forum with an OGR Forum Supporting Membership.
You will be able to watch the videos in the INSTRUCTIONAL VIDEO FORUM!
A one-year OGR Forum Supporting Membership is only $12 per year, so sign up now!
OR
Access the ALL the OGR VIDEO FORUMS AND over 300 back issues of OGR
with a DIGITAL SUBSCRIPTION!
$12.00 per 12 Months (plus tax if applicable)





