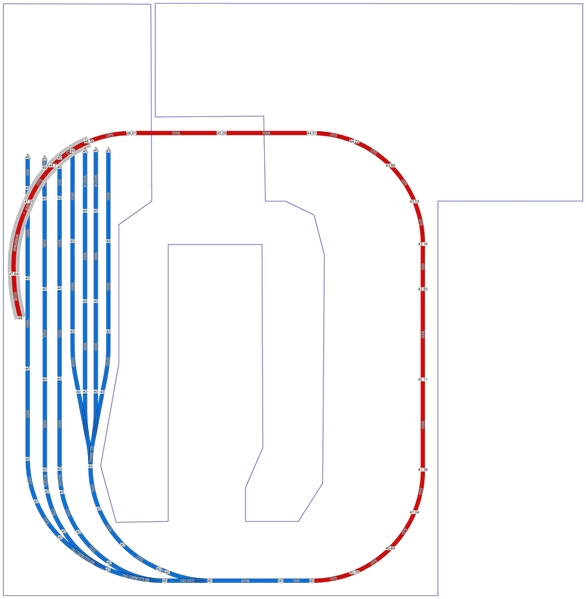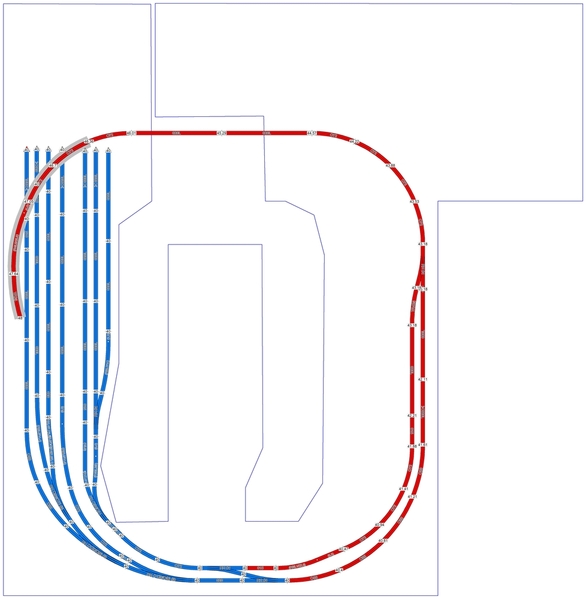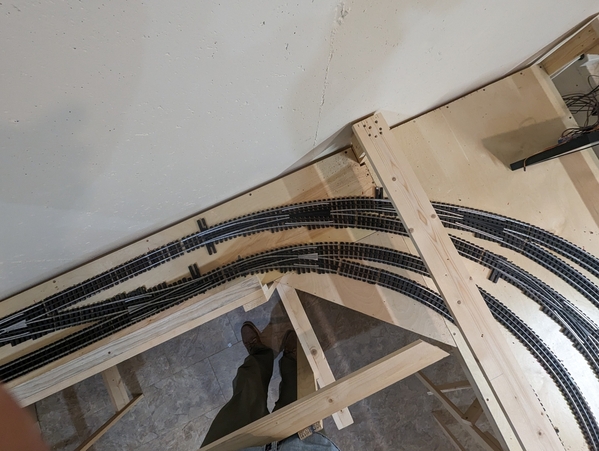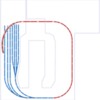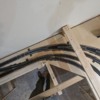Thought you all might be interested how a track plan evolved, especially as it was being built and space was easier to visualize. The track plan is roughly 12x12. This is the lower yard portion only. Passenger trains are expected to back into their assigned track.
@DoubleDAZ was a great help in this initial plan. The thing that bothered me was the loss of available car storage due to the 4 way yard switch. The red track is the transition track to the main operating level.
This is the layout as built today. I ended up using curved Ross turnouts to maximize yard track. The first two are 0120/096, which I did not think would fit initially - they did. I also added the spur section to provide additional storage and as I later realized, as a run around for any switchers which may enter the yard in the lead.
Overhead view of those beautiful Ross curved turnouts. The track is mostly Ross sectional with a few Gargraves flex sections used where needed.




