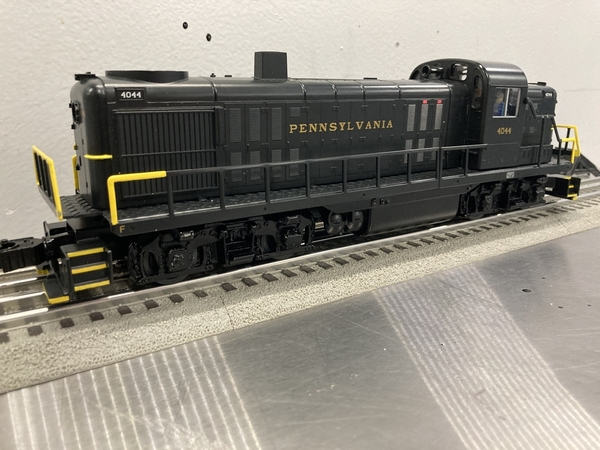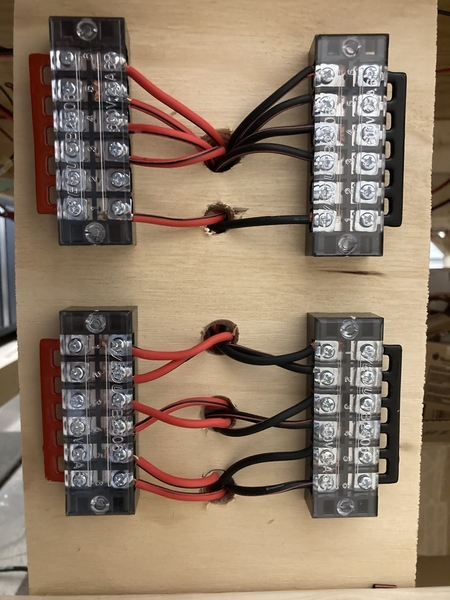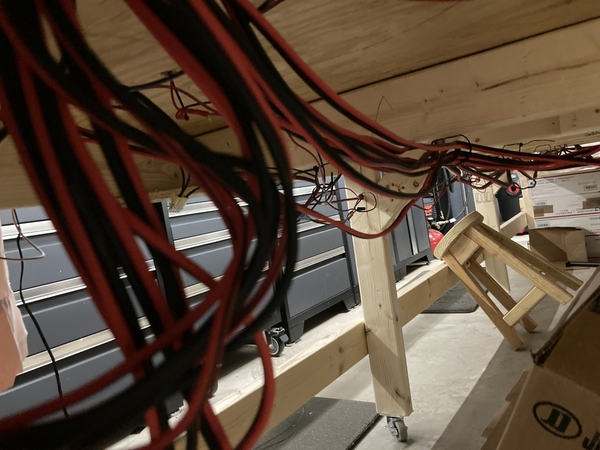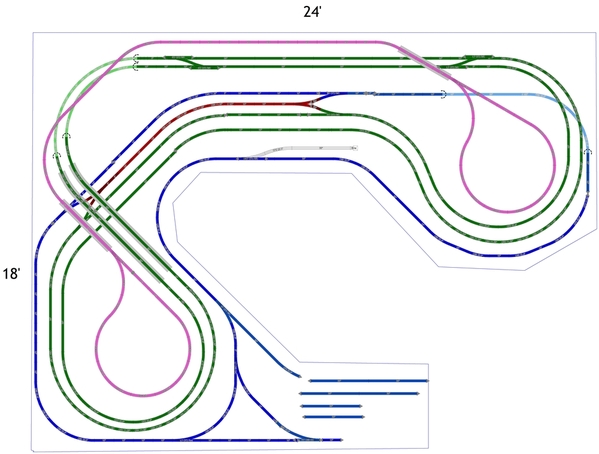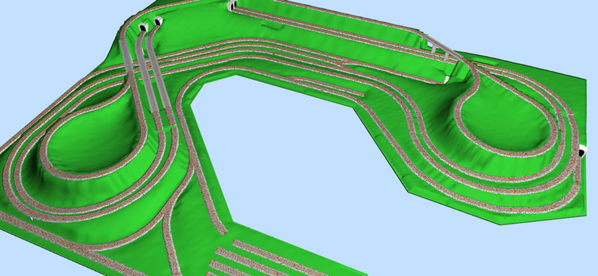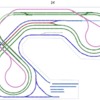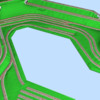Time flies when life happens but the past couple of weekends I've finally been able to squeeze in some quality RR time.
A new Lionchief 2.0 + Pennsylvania RS-3 has been added to the fleet. Neat engine. Love the features, power and quality for the price. I've had some fun programming it and running it around the layout.
Speaking of the layout, a few updates. I decided that I don't want to pursue adding LCS for now so I disconnected the WiFi module. In the long run, I'm leaning towards a hard button control panel(s). The graphic interface on the iPad was nice and worked great but I want something more tactile and permanent. It worked great but wasn't - forgive the pun - pushing my buttons. For anyone interested, the modules are for sale. Also, part of the reason was the difficulty dealing with a couple of switches that were not programming properly. Trying to get the STM and the ASC2 modules to sync with a switch that I couldn't assign an ID to was frustrating. I ended up connecting the factory toggle switches and have been enjoying those more than using the iPad. And the factory toggles are reliable and easy to connect.
It’s looking like a real railroad under there … 🤣🤣
In the interest of time, I did a quick wiring job for the sidings. Ultimately I wanted a control panel and to have each siding individually controlled with a toggle switch. For now, I opted to add a second bus terminal and power them all together from the 4th channel on the ZW-L. This more than meets my needs for now. I don't leave engines or rolling stock on the layout so no need to power a single siding at a time. But I do have the option of cutting power to them. Perfect for temporary storage of an engine during a run session or the ability to add rolling stock on an unpowered section and not accidentally cause a short.
The most time consuming exercise has been trying to design a layout for the ever-changing space in the new house. First, the bonus space above the garage was going to have an entry point via stairs in the middle of the room. I've had plans for an around the room layout based on my previous basement layout that I was refining for the new space. Life changes . . . the bonus room needed to accommodate an office and extra bedroom in addition to my train space. Now it only needs to accommodate an extra bedroom and the office space will be integrated into the train room.
As the available space changed, the design had to change. As the design changed, the purpose and story behind my RR has changed. Larger room, larger freight trains with multiple engine lash ups. Smaller room, smaller layout, a 30 car train would have the engine sniffing up its own caboose. So instead of modeling loosely on a mainline, I started to focus on a branchline or shortline with some interchange switching and a few small industries to service. The plans attached are mostly a "loop running" layout the formed from the original around the room layout. There's a small interchange track / passing siding and room for a small yard in the lower right (didn't finalize a configure for the yard track and engine facility), but that's it. The top most loop would have been a connected branchline by it's a stand alone loop now which is fine and gives me a space to run conventional engines.
If you're looking at the SCARM file, keep in mind I use SCARM to size up the real estate to see what will fit in a given space. I'm not exact with perfectly connecting every piece of track. On a larger layout there will be plenty of give to fudge the spacing and piece in the 1 3/4" and 1 3/8 track pieces".
I'm currently working on a design with less track and more room for industries. It'll have at least one 072 minimum loop and the ability to run 3 trains at once but other than those requirements, I'm rethinking from scratch. There will be a lower level with staging so I can keep as much rolling stock on the layout as possible. The design will have entry and exit points for the lower level and possibly a reversing loop. We'll see where it goes ...




