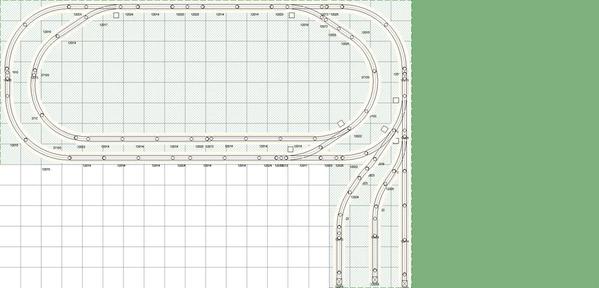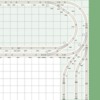Yours fit pretty well. The plan Ace made is another story, he is very good at making layouts with easements and stuff, I on the other hand am not so good. I'll post that next, what I have of that so far anyway.
Here is your plan number 3 with the siding moved over a bit. I could slightly more, but I'm afraid the track will be hanging off the edge. I have no Fastrack (I use Atlas-O) and I don't know how close RR-Track can cut it without going off the table. The other two (end of 10' length next to the wall/window) could be narrowed closer to each other a little also to allow more room for items between the tracks you mentioned.






