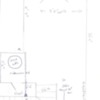It will only be a train room. No man cave or anything else. I do plan on shelves in some areas for my Hess collection and other stuff and trains. I am really wanting to get it all planned out and ready for bench work and electrical. I know my drawing is crude. I am trying to figure out Scarm or is there a easier track planner out there? I am lost lol. I am a visual person so seeing it is easier for me. It will pretty much be a flat layout because of the ceilings. I think it would look goofy to do backdrops on a angled ceiling. I think someone suggested to do the bench work at 36". That leaves about 6" for building height towards the back. Taller buildings can be against the window wall or where i put the roundhouse for now. I do have a Atlas double Pratt bridge I thought about using over the stairs if I don't build the closet for the disappearing train into the attic.
OGR Forum Supporting Membership Required
Access to this requires an OGR Forum Supporting Membership
OGR Forum Supporting Membership

Help support this forum with an OGR Forum Supporting Membership.
You will be able to watch the videos in the INSTRUCTIONAL VIDEO FORUM!
A one-year OGR Forum Supporting Membership is only $12 per year, so sign up now!
OR
Access the ALL the OGR VIDEO FORUMS AND over 300 back issues of OGR
with a DIGITAL SUBSCRIPTION!
$12.00 per 12 Months (plus tax if applicable)




