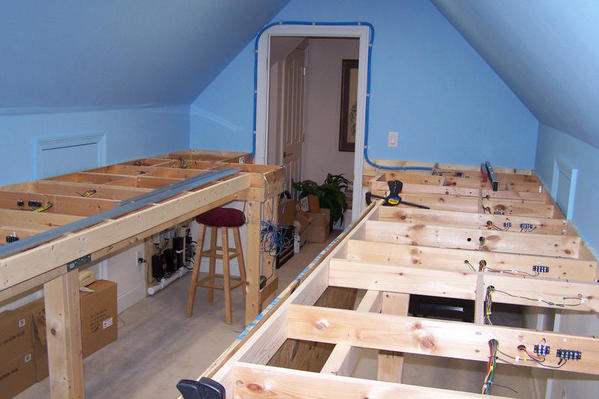Dewey Trogdon posted:Rough-in wiring for wall receptacles and switched overhead lighting before installing insulation. Heat/cooling ducts? Paint ceiling and rafter slope sky blue post drywall. Then build round the wall like Jan shows in Scarm. Rough wire the benchwork framing before you cover up to reduce "trainback/train neck" working time under the layout. Since you are planning Command Control if desirable your power center can be located on the wall under the layout. To avoid an entry duckunder you can follow advice above and use a lift out, a lift up bridge or a hinged drop down as pictured below. Jim Barrett shows "how to" for up or down in OGR video #11.
Dewey, great looking train room! Nice work!![]()





