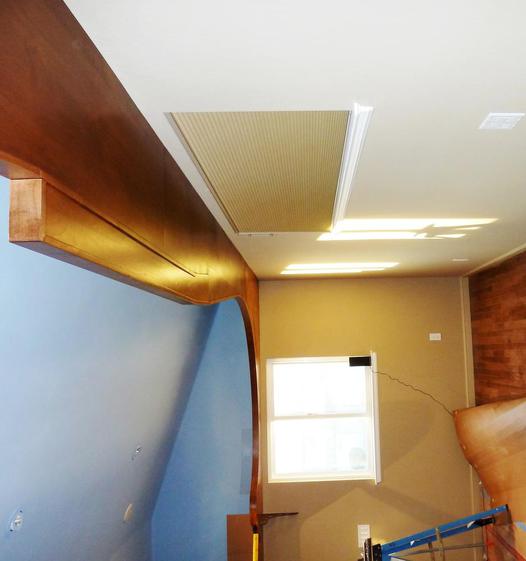My train room addition and its ceiling layout shelf are almost finished (contractor and subs leave for good).
The diagram shows the basic main line loop around the ceiling, passing siding (left), bridge route (upper right), and future train elevator (now removable stub siding).












