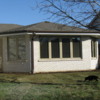This area houses my HO railroad, but still fits the bill of crazy things I have done to have a better railroad.
We did a house renovation in the summer / fall of 2009 that added about 300 sq ft. to our family room, created an upstairs mud room, new kitchen, redid two bathrooms etc. Part of the renovation was to put in a basement under the extension of the family room area. In the pic below, the new basement is to the right of the iron colored I beam.
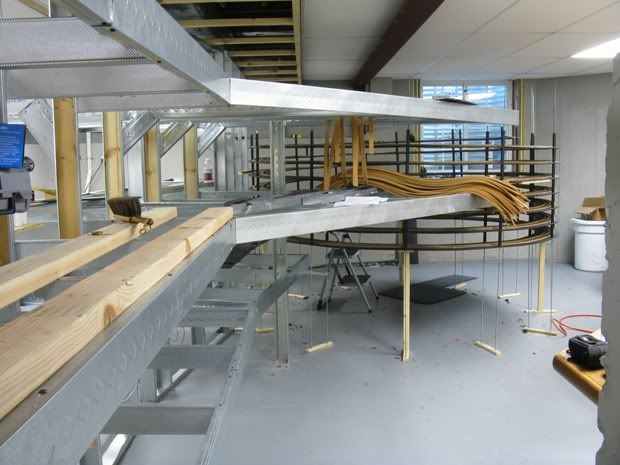
In order to get to that new basement, we had to dig out the existing crawl space.
Here is a photo of the dig. The Bobcat is sitting in an area appx. right in front of the helix where they punched through the foundation to get the Bobcat in. Notice the plastic PVC sewer line, it was re-routed above the ducts. We also relocated the water meter to an area of the extreme right of this photo.
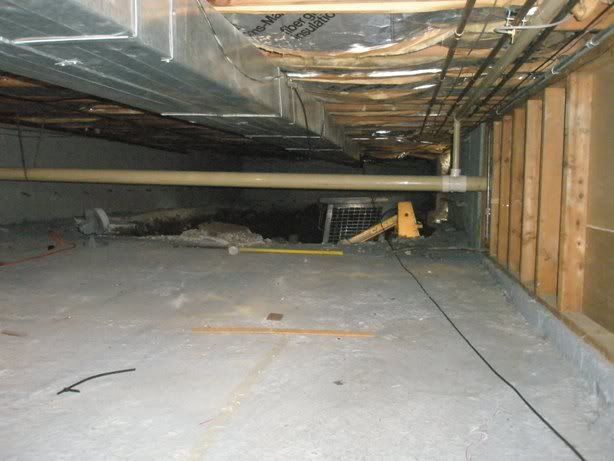
Here was the outside of the house during this dig.
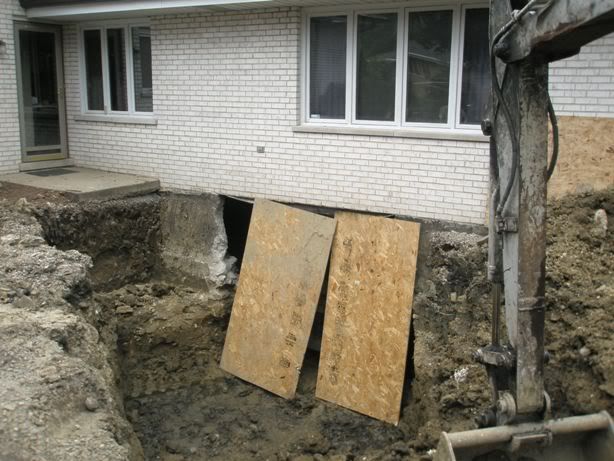
This photo is the other side of the "island".
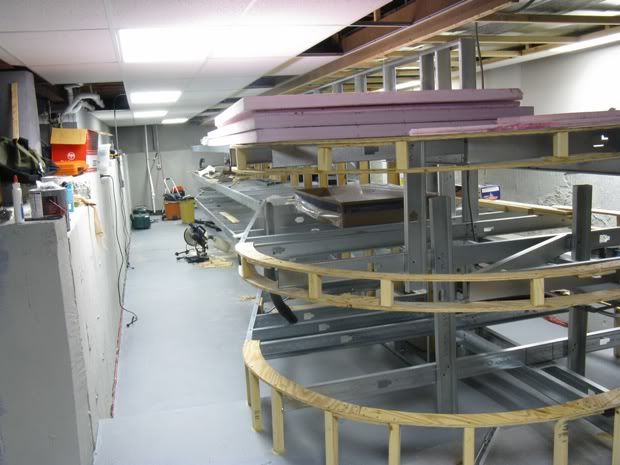
This shot is looking back from the area where the orange super sucker is at. I've got an O scale mikado and caboose sitting out that I just finished weathering a couple of days earlier. I believe the shelf concept would have worked well in O too, but I would have been too constrained by the radius at the end of the island, and I want to run large articulated steam. So, HO is still is.
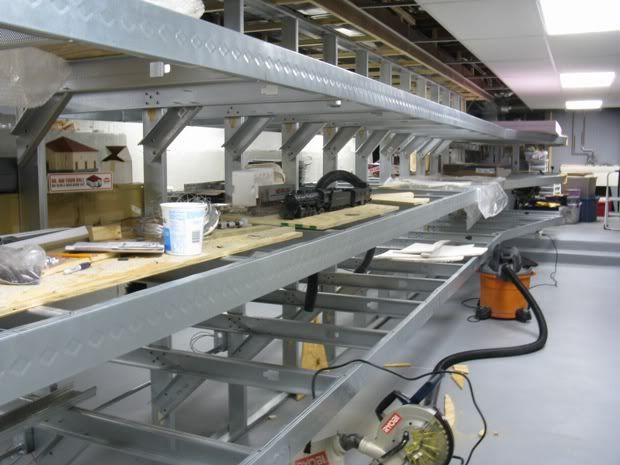
Once I'm done, I believe the mainline run will be appx. 8 scale miles from staging yard to staging yard.
Oh, and here is the extension from the outside. The area under the extension is my crew lounge, dispatcher station, and houses the helix.
Regards,
GNNPNUT





