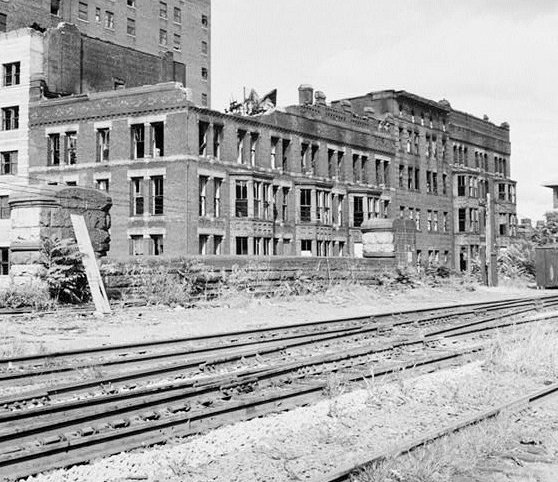darlander posted:sidehack posted:Ray, I am very intrigued by your ability to print scale parts. I know that you have a special 3D printer, but does it work off of a photo segment or do you need to enter data and dimensions, etc or both? Would like more information on the process. What a valuable tool! Thanks!
Cheers, Dave
Dave, I wish it were that easy, I need to build a full 3d model in CAD (yes dimensions,surfaces, solids etc.), make an STL file from that, then put it through a "slicer program" which isn't difficult, it produces a program that the 3D printer cad read and then if all the printer settings are right it's time to make a part. Then in anywhere from 30 minutes to many hours we have what you see there. That wall with window took just over an hour and luckily was correct the first time. Yes to me this is the future but unless you have the STL file that someone else makes then you need to learn how to create models in a CAD system. When I need or want something I can probably make it.
If I can help you in any way just ask.





