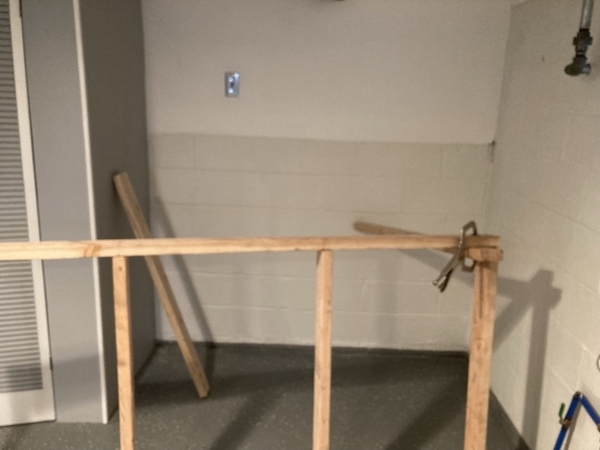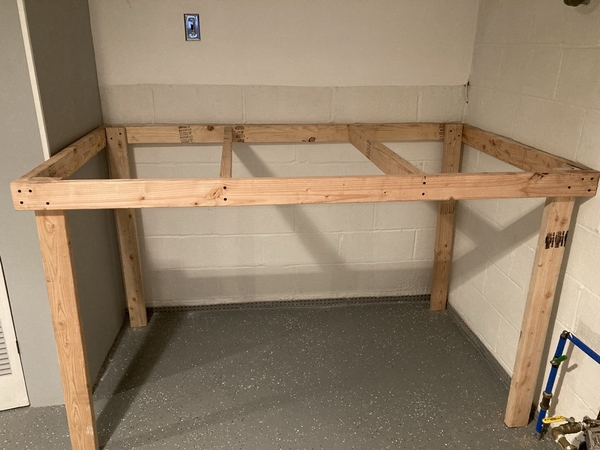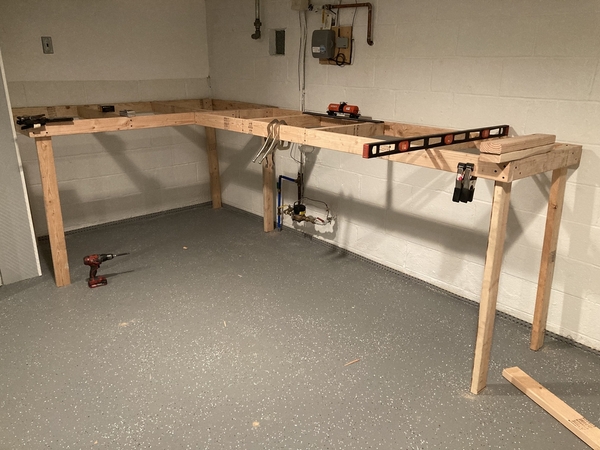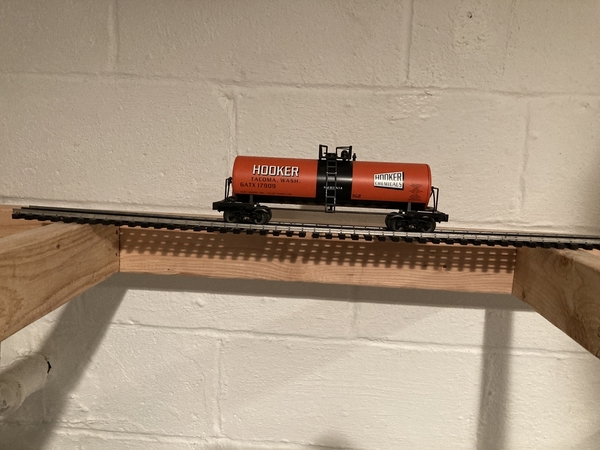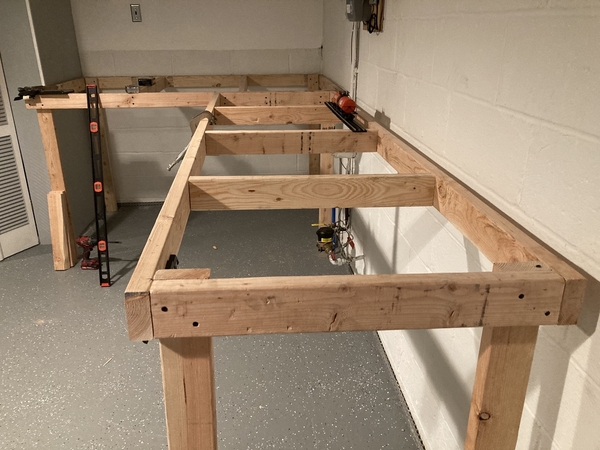@Mike R posted:Hi Guy’s,
I’ve had table top and floor layouts on and off my whole life. Today I figured I should finally start my basement layout. The measurements are
19’ 7” x 22’ 3” x 12’ 6”
it’s going to be “U” shaped and will be loosely based off the New York Central’s Water Level route with the four track main line along the Hudson River in upstate New York. Today, with a little carpentry advice from my friend Alex M, I started building tables. I’ll put up pictures of the tables and a video of the empty basement. I just built two
tables, like I said, I just started. Lol!
Thanks for looking.
Mike R
Hey my friend, great work so far. It's going to be a great layout when it's complete, keep us updated on your progress.
Alex





