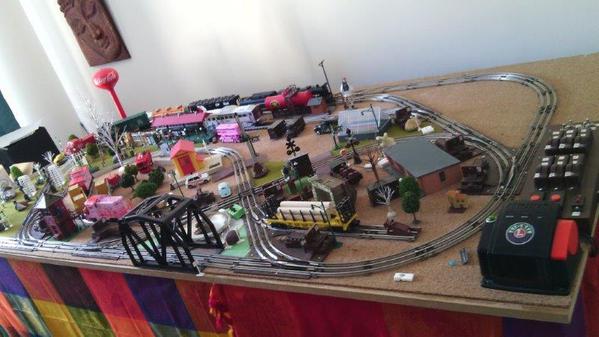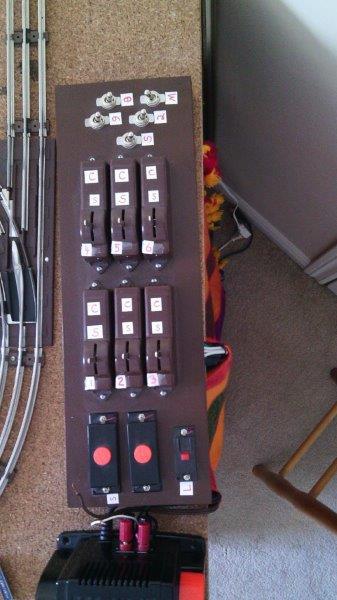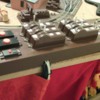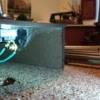Yesterday and today it is train running. My challenge now is to come up with a control panel for the switches and uncoupling tracks and figure out where or how I can incorporate it into the table where the transformers are so I can run all the wires to them. Big hurdle for me because I am not a carpenter. I can measure three times and still not cut the wood right......Paul
Hi Paul,
I can show you what I did and you may get an idea from that. I also am not very good building things, but I am a perfectionist. So, my result was fantastic on my scale but probably only child-like for someone who knows what they are doing.
So, I went to home depot and bought the cheapest end of a piece of 3/16" fibre board with one side smooth to provide a finished looking outside. I also picked up some right-angled brackets and a tube of No-More-Nails. I also used 2 coats of some dark brown stain I had around plus 2 coats of matte varathane for protection. My panel is 5 1/2" wide and 16 1/2" long. I left one end open for ease in connecting wires and nobody can see that side anyway. My wiring/ cross-connect panel is directly under my layout from the panel so it was easy to run the wires straight up. Also I didn't drill any holes in the 1" MDF layout base as my layout is small and I was afraid to make a big mistake. From the attached pictures you can see there is a lot of stuff in a small place.
Assembling the box is easy. Cut the pieces for sides based on how high and long you want it. Place the brackets along the top edge and mark them out in pencil. Fill in the pencil are with no more nails and let it dry. Etc., Etc. for the other sides and top. Its quite sturdy and light. Hope this helps you. Best of luck.
Cheers,
Eric.














