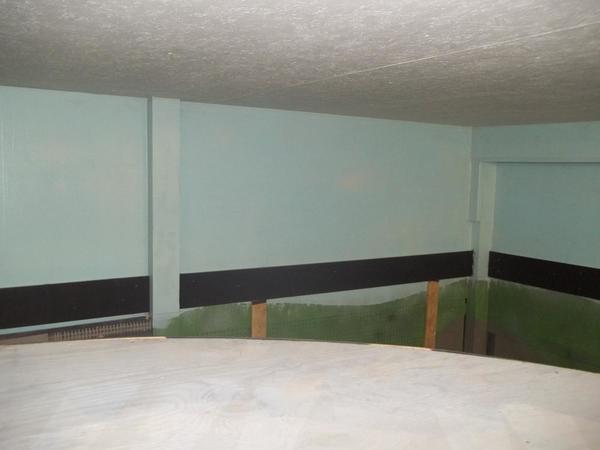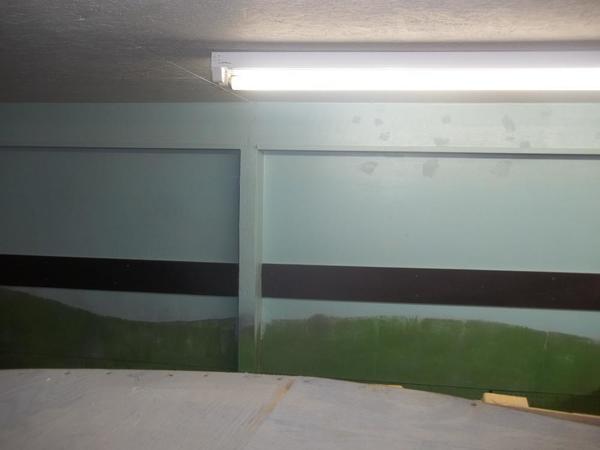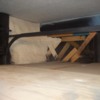
here is some of the area planned for the mountainous scenery.......from the black boards up, which are all on a 1% grade up.......going around the room left to right, taken from the raised floor area of the upper level....




here is the upper mountain area that I started above the entrance doorway....

the garage door will be taken out in spring, removing these door tracks![]()
please don't mind the crude construction method, but it is all free scrap wood,
this area will be a coal mine area in a valley......

view from ground level.....

view entering the train room....coal tipple area above door way,
upper yard area will be above the blue sky.......making a horseshoe shaped yard with a passenger station.......













