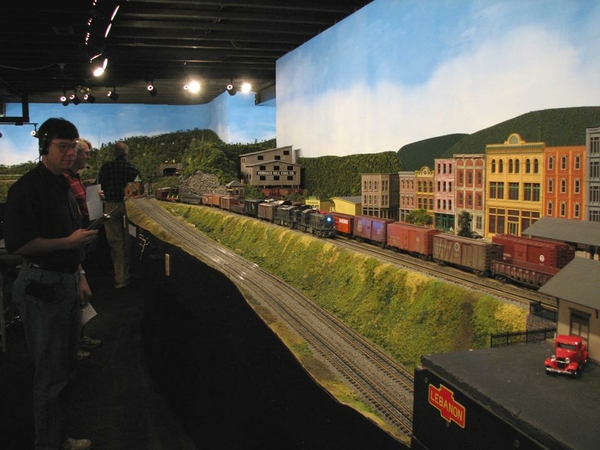@gunrunnerjohn posted:I have the hockey pucks in places, and thinner pads in other places. On the highest part of the floor, I have the levelers screwed all the way down and no pad. The actual heights vary from 41" to 42 1/2", depending on where you are. The surface was leveled throughout.
I thought about taking the hockey puck away from the leg at the highest level but it is one of the lift table legs and feels much more planted with the wider foot. So far the variance is from 41 to 41 3/4 but I still have 1/2 the bench work to do and I know the floor rolls off in the back corner. May need a double stack hockey puck or three.
@Tom Tee posted:My experience says 42". However when I built layouts for people I would set up some test levels of modules for the client to get a feel of what height they might select.
TMI...My own layout varies depending where you stand. Our basement floor was poured with a 6" pitch over 70' from diagonal corners to favor the sump pump crock. So if I had a flat single level RR there would still be variation depending where one stood.
From the first level on my RR to the fifth level there is 35" of separation. The towns and yards are each at different levels and all other right of ways are on a ascending or descending grade.
The rail head on the fifth deck is even with my eve level at the highest point of the basement floor
What is kind of weird is when I walk with a train along my longest grade which is at >1% I do not sense the train to be climbing up that much because we are both going up, although at 1% I hardly "feel" a grade.
At the start of construction, midway along the basement floor I shot a 360 degree datum line and marked it at 32" intervals on the walls, columns and return duct. Then I mounted 2" X 4" studs from which all construction was mounted.
Five levels. ![]() I was able to lift the drop ceiling tiles and locate the studs, put a laser level up and mark as you say. Also added some furring strips on the studs for a backdrop that come down to where the second level will be at 50". Now I know where to attach the benches to the wall.
I was able to lift the drop ceiling tiles and locate the studs, put a laser level up and mark as you say. Also added some furring strips on the studs for a backdrop that come down to where the second level will be at 50". Now I know where to attach the benches to the wall.
@Bob posted:Layout heights of 30-40 inches are great if you view while seated or if you design primarily for young children. When standing, an adult gets a "helicopter view" of the trains. I prefer a closer to trackside viewing angle, so the majority of my layout is at 50-52 inches off the floor. My grandchildren use small step ladders to view the trains, but the layout was designed with us big kids in mind.
Very good point, I tend to forget about what things should look like farther along. I did plan for sitting (I seem to need to a lot more of this each day) and standing.





