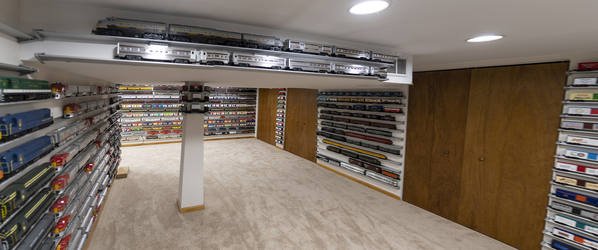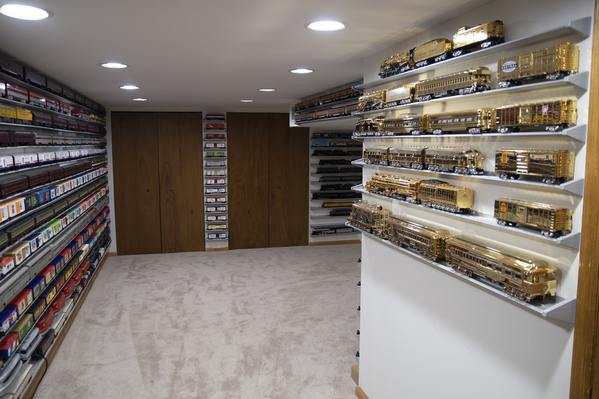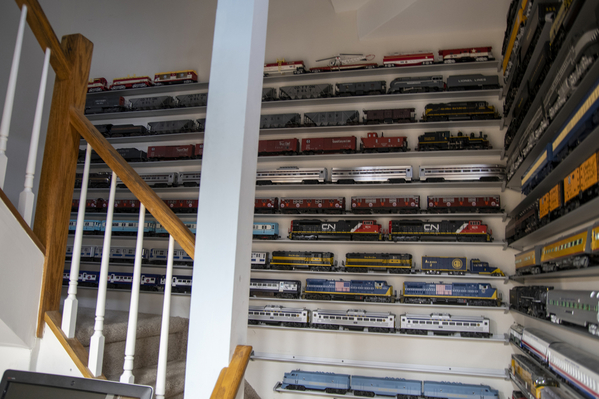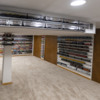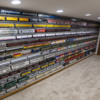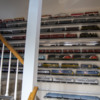Link to 5/7 Update.
Link to 4/19 Update
Link to 4/5 Update.
Link to 3/27 Update.
I've been trying to find time for a few years to put up a layout. I had a bare bones one 4-5 years ago but I want to go a little bit better. Well, now that I'm pretty much stuck in the house (NYC resident) what better time. I'm going to use MTH ScaleTrax.
Stage 1 was cleaning up the basement. - Complete
Stage 2 will be deciding the layout height. My ceiling is only 7ft and 5ft 6in in the middle. I have Mianne benchwork and I'm going to put together a square and sit under it and see what the height is like. I'd like to make it as low as practical. I've spoken to Tim and it's pretty easy to cut them down and reinstall the levelers.
Stage 3 - Install the benchwork
Stage 4 - Install the track (MTH Scaletrax with Woodland Scenics Roadbed and Brennan's Better Ballast.)
Here's the layout plan. Any comments would be much appreciated.
The outer red line is the room dimensions. There's an amusement park area (lower right), Refinery area (lower middle) and a Superstreets run . More buildings etc, to come. I intend to cram it full!
I'll try to keep this updated as I go along.
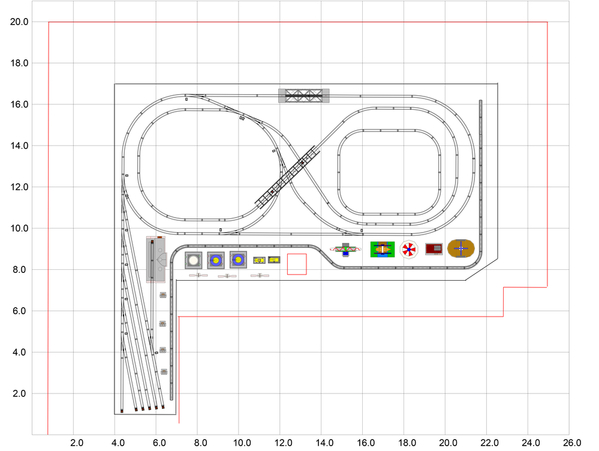
Here's some shots of the basement now that it's cleaned up and ready to go.





