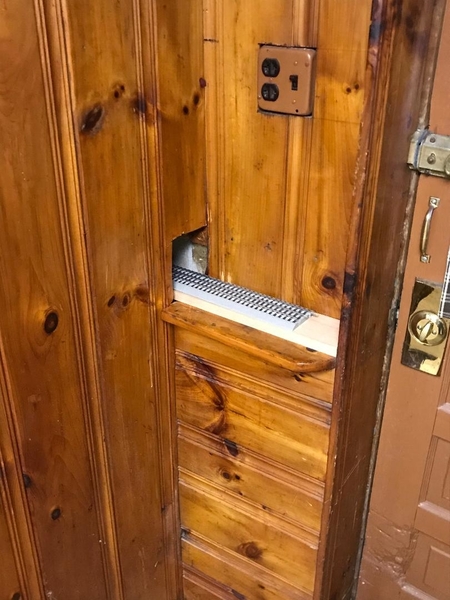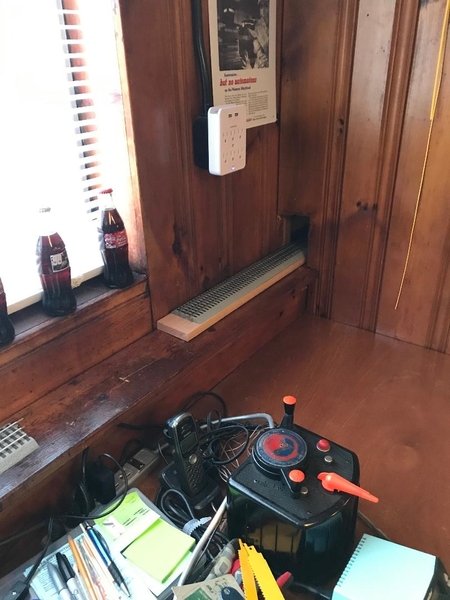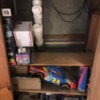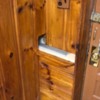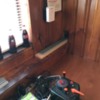After installing two of the new switches and mocking up the wye configuration, the next step was to cut out rough openings in the sides of the closets for the track to pass through. My reciprocating saw got a good workout this weekend. The side nearest the door was pretty easy since there's no rear wall in that closet because the main plumbing stack is inside.
The other closet was not so easy because it has a rear wall and a sink and a lot of framing to hold everything together that had to be cut out to get clearance for the track to pass through cleanly and "sistered" back with new studs to keep everything structurally sound. I had to cut a 6" notch all across the rear closet wall to get access to everything and will have to go back after the project is finished and put a new panel in place to cover the notch.
The pic's show the rough openings with the 10' oak board in place and track temporarily laid on the board. The first pic shows the main stack closet with the board running through. The second pic shows the rough opening on the door side and the third pic shows the track coming out about eight feet later on the other side above my workbench.
I have some 1/4" foam roadbed made specifically for Fastrack width on order that will provide some needed height and sound deadening.





