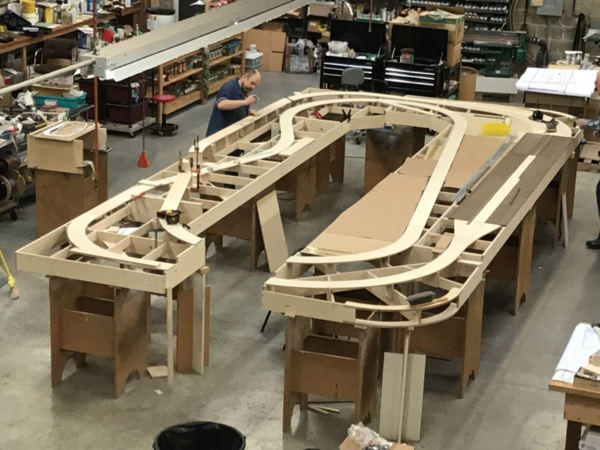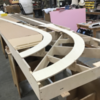Just a few more pictures of the benchwork. In the early stages of construction a spinning laser-level was placed on one corner of the layout and that was used to assure all additional framing was dead-nuts level. In the shot below some old school practices were employed.

The gap in the foreground is where the lift gate will be installed. The left side of the picture is the back of the layout and it will be attached to my basement wall.

The long stretch on the right is the front of the layout. In the foreground the gate gap.

From this second floor balcony I was able to capture the whole layout.

More pictures tomorrow. Probably track-work. Over the weekend some on wiring. Then a video or two by the end of the month. Please enjoy and Stay tuned.









