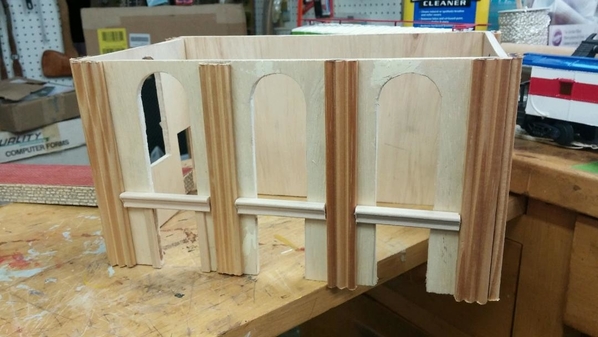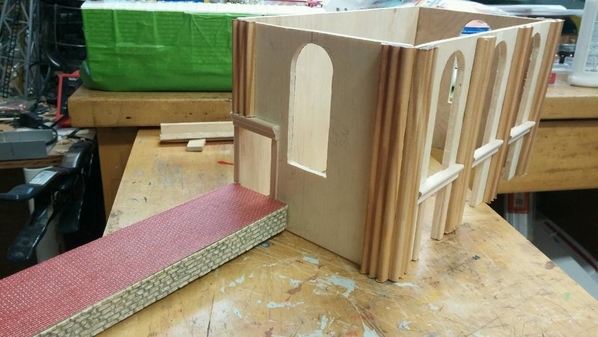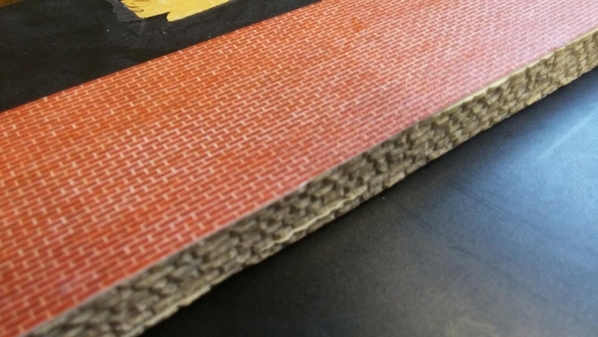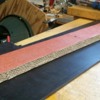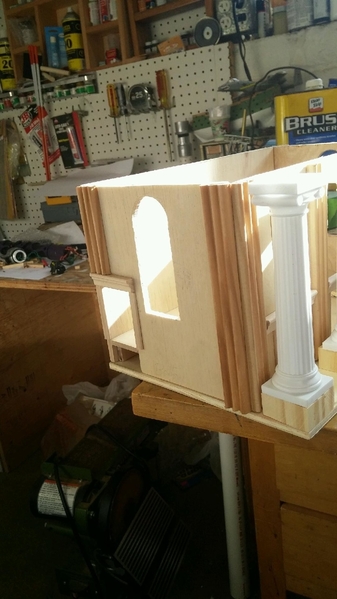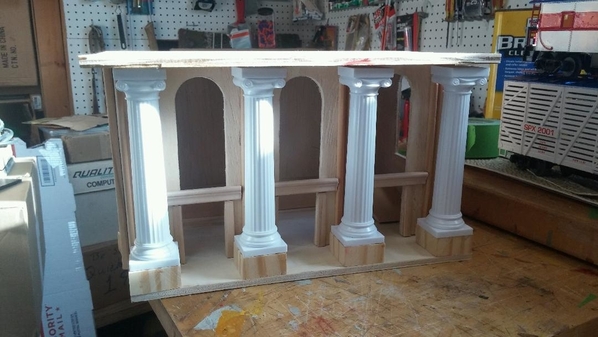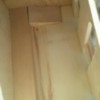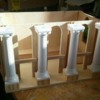For years we have used the Plasticville Union Station with extended platforms as the main stop in our fictitious city of Christopolis. I wanted something with more detail to replace the Plasticville Union Station and would come close to fitting the same footprint. The new Union Station is now well under construction. Here are some photos of the shell of the building and the platforms, to date.
The station design is as fictitious as the city of Christopolis and, until recently, existed only in my mind. With the large, ached top windows from Grandt Line and the doors from the Plasticville Union Station, the interior will be very visible and will be detailed with a dispatch board, ticket windows and waiting area. Greek, Ionic columns will adorn the facade of the building. It is planned to paint the outside and inside walls of the station with a "Fleck-Stone" paint I will be posting progress photos here as they happen.




