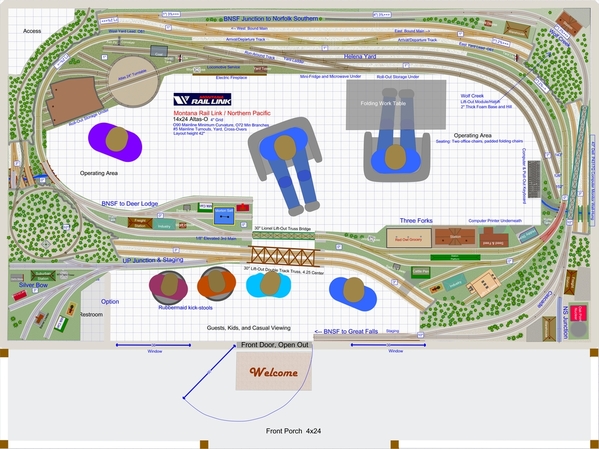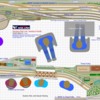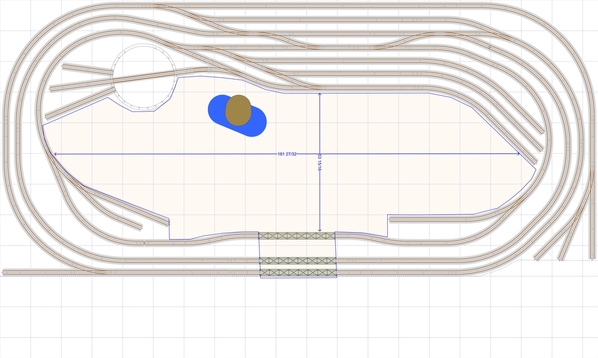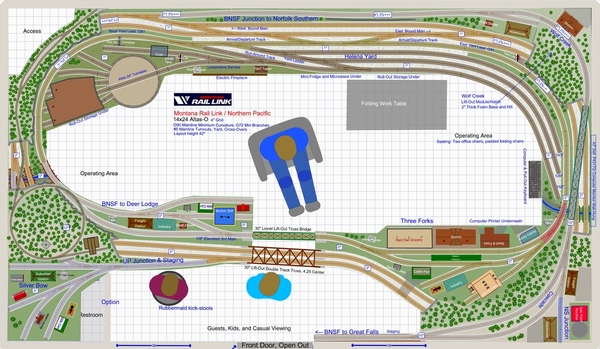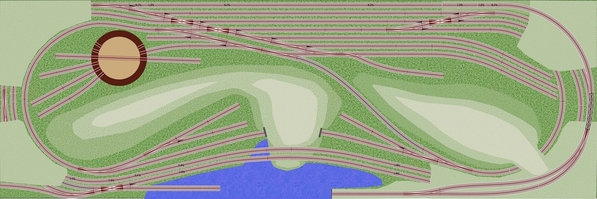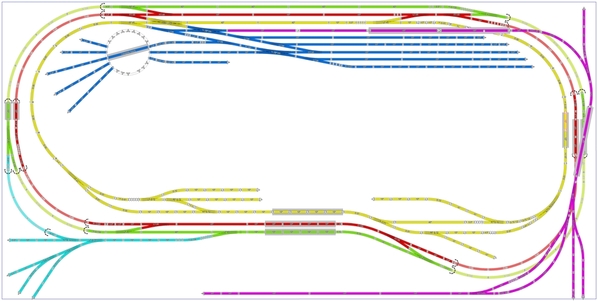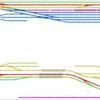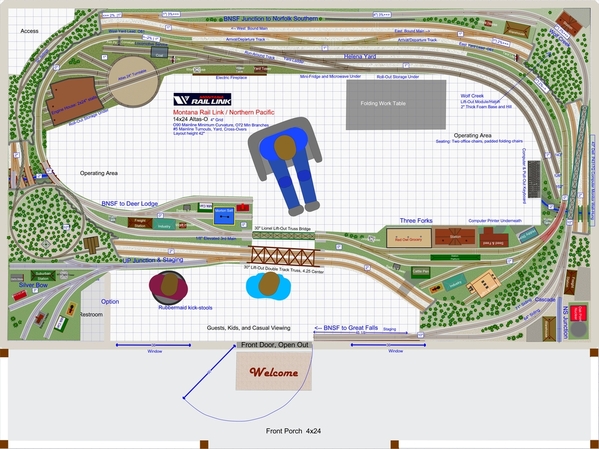"In my experience, we all like to incorporate a variety of available sidings for potential switching operations but activity frequently boils down to running trains. "
Very interesting. My experience has come to be just the opposite. The more varied and interesting I make switching operations the less absorbing I find looping trains to be. By now the only thing that loops on the Plywood Empire Route is the Royal Gorge because that is when I reminisce about riding trains.
It truly is a matter of different strokes for different folks, isn't it? ![]()
Lew




