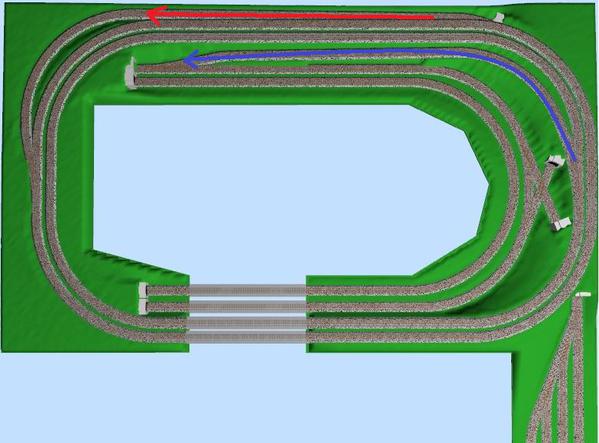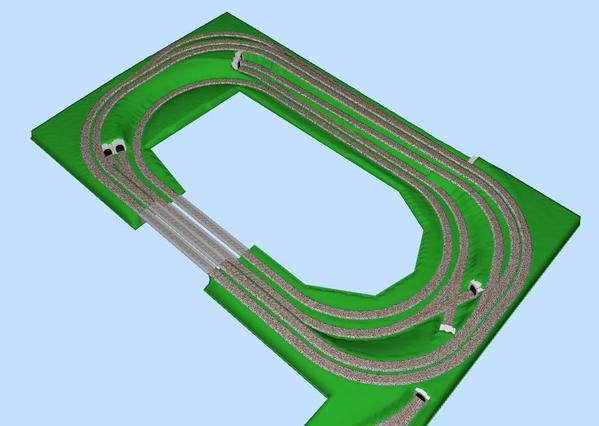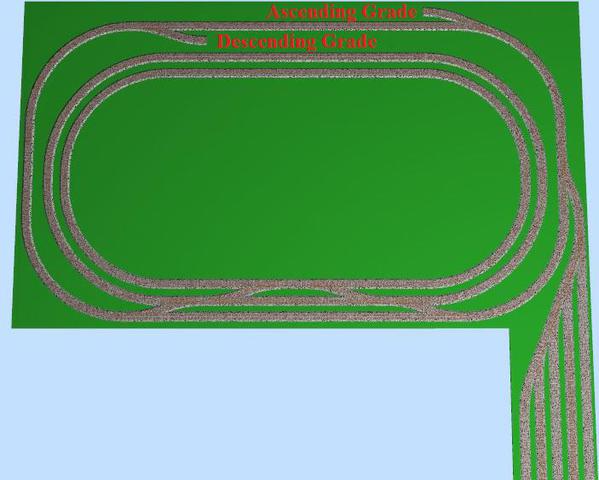All,
I am planning to work on my new layout and I am unable to use SCARM because it gave my computer a virus. I am looking to do a 17X10 area Oval, with O72 minimum curves and O84 curves available. I would like a double mainline on upper level and double mainline on lower level. Unless Someone can do one with a Triple mainline lower level and Single Mainline upper level. I would like to be able to go up and down with any train. I was hoping to squeeze a 2.5% grade but not sure if I can. I dont mind the grade on a curve though.
I do have a 3 foot long bridge that is double wide that I would like to incorporate into the layout. I also wouldnt mind having mountains and tunnels. I may be able to push the 10foot edge a little bit wider but not far. Also, branching out from the 10 foot side I do have another 10 feet in length for a yard (about 2 feet wide max) to stick out.
If anyone can help by posting picture and thoughts for this layout, I would greatly appreciate it! Anyone have questions, let me know and Ill post answering them. Thanks in advance!
Frank























