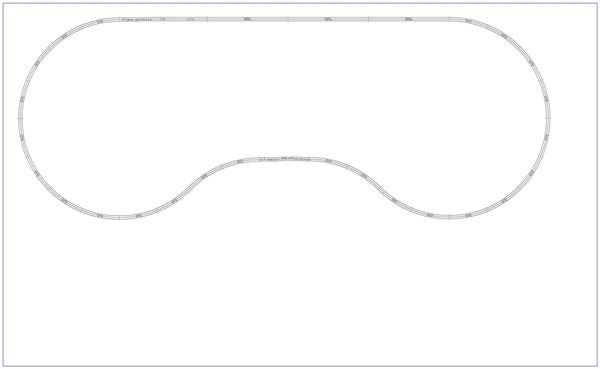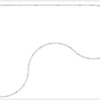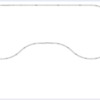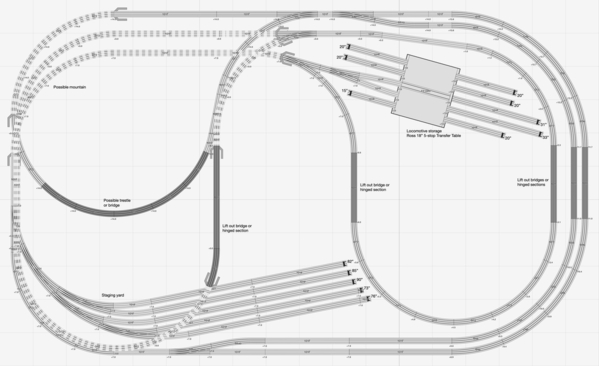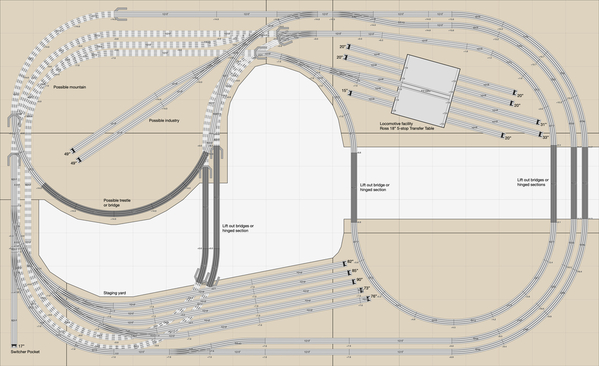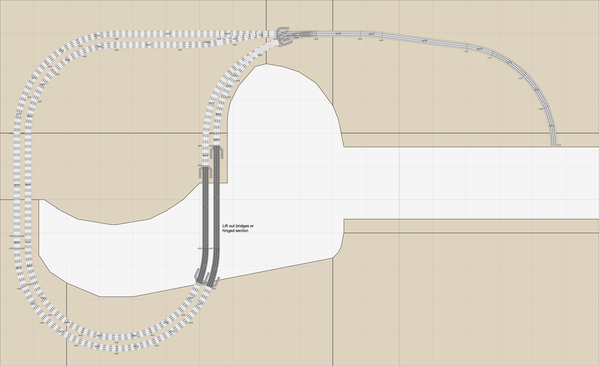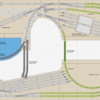Some incredible talent here, have spent countless hours admiring the layouts on the forum. About to download Anyrail, figured I'd ask for some high-level guidance before I dig in. Long-time collector, but never had a "real" layout.
- I have 18 feet long by 11 feet (molding to molding) area of an upstairs room to play with (the maximum portion of the room approved by the landlord (wife)).
- Want the ability to run articulated locos (Big boys, H8s etc)
- Focus is on running trains/operating interest vs scenery, but certainly plan on some scenery
- Would like some grade + a bridge feature
- Some yard space (gave up on turntable)
- Have some Mianne Benchwork I got from a fellow enthusiast
- Thinking Gargraves track/Ross switches
Given my width constraints and need to run 072+, wondering if a folded doggone is a non-starter? Any suggestions welcome!
Thanks in advance!!!






