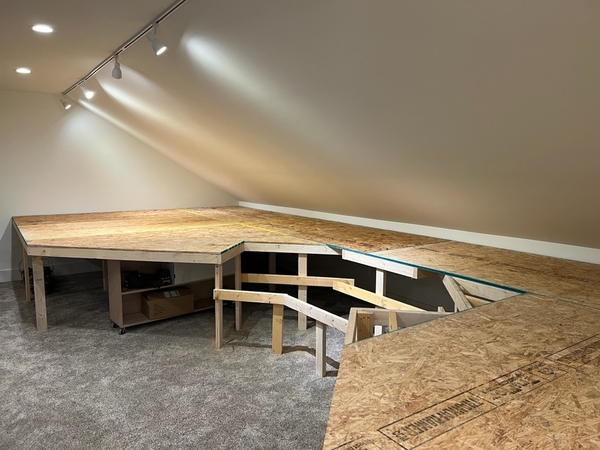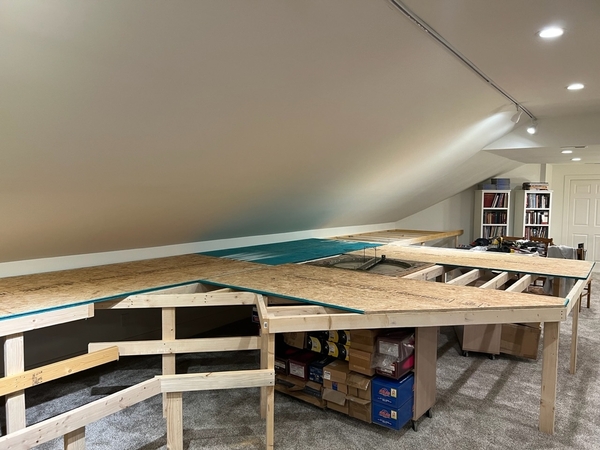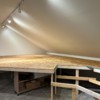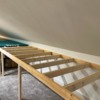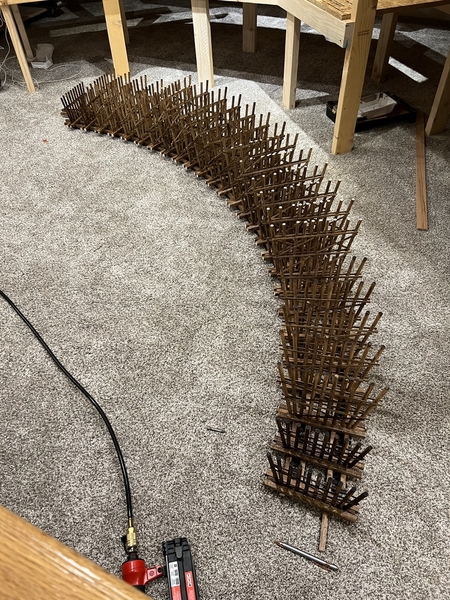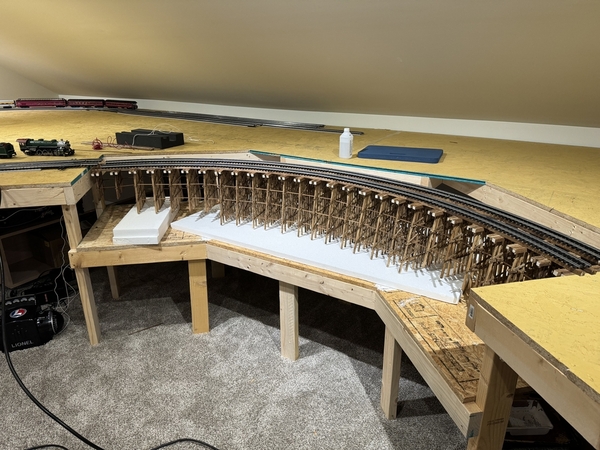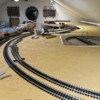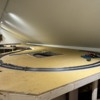Good evening, all. I started a new adventure. I have wanted a layout for years. The framing is now complete and I am now working on the base and overhead lighting. I am sure that I will be asking for lots of advice in the coming months/years.
Happy railroading. Sincerely, Tyler.





