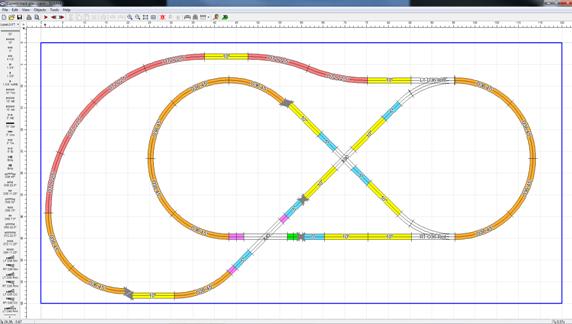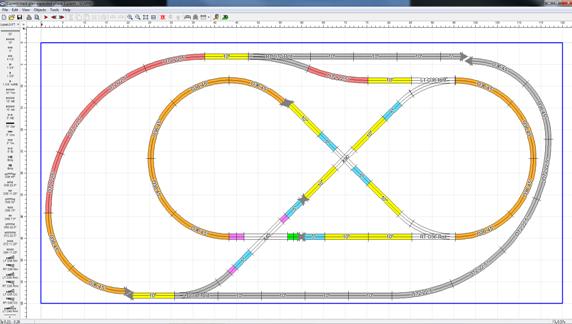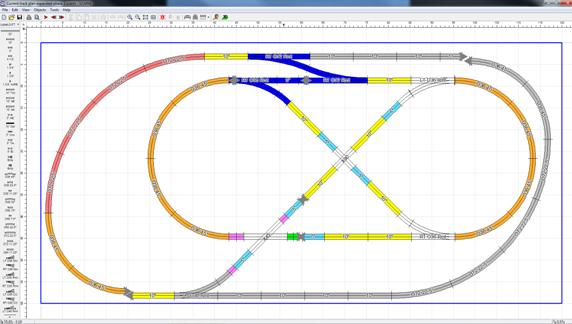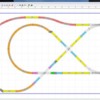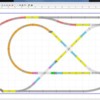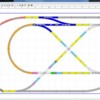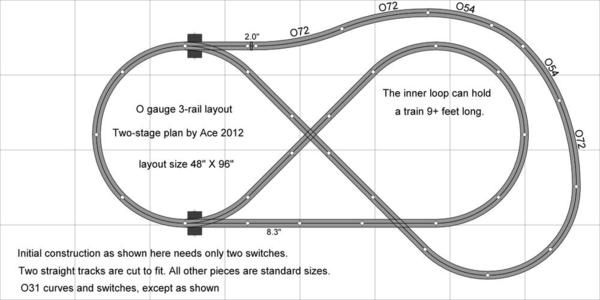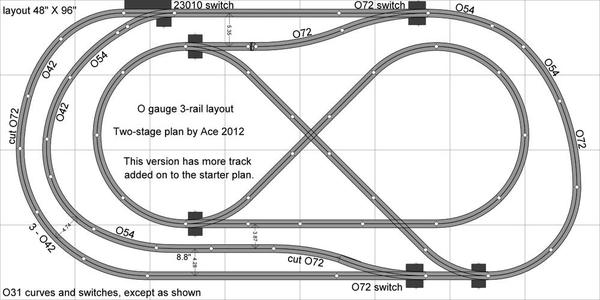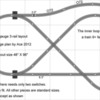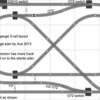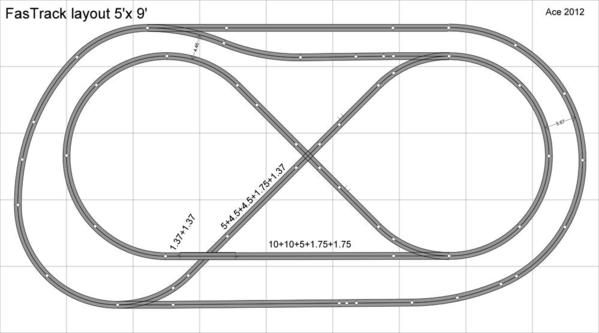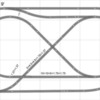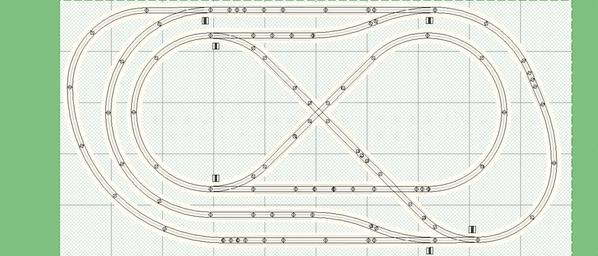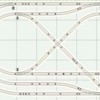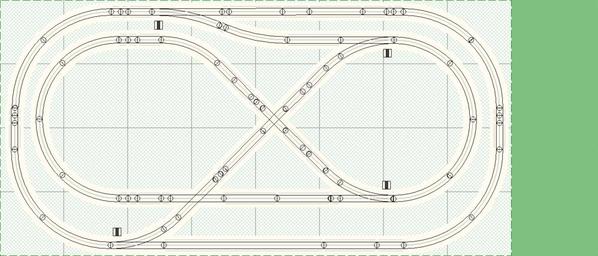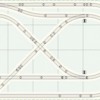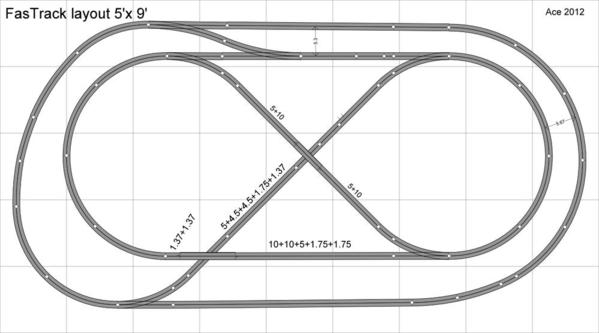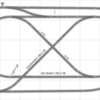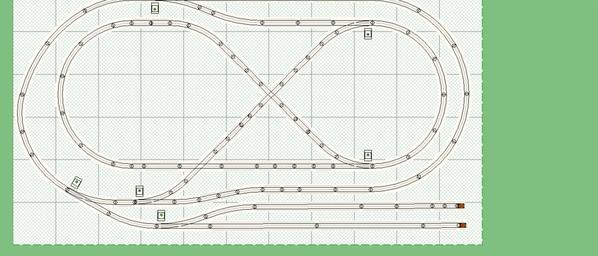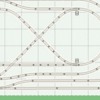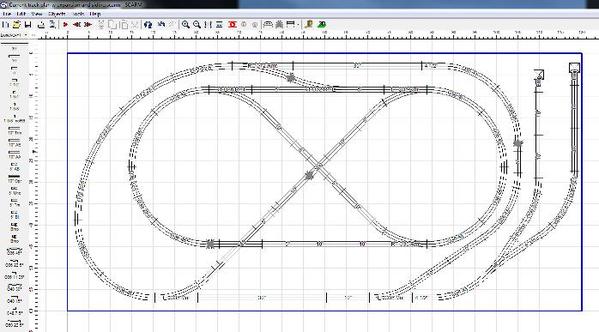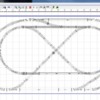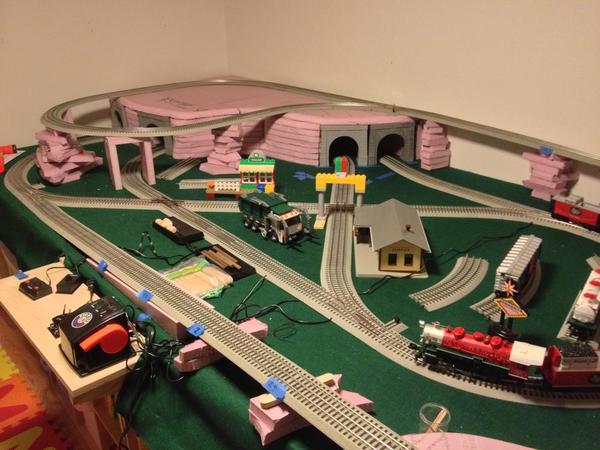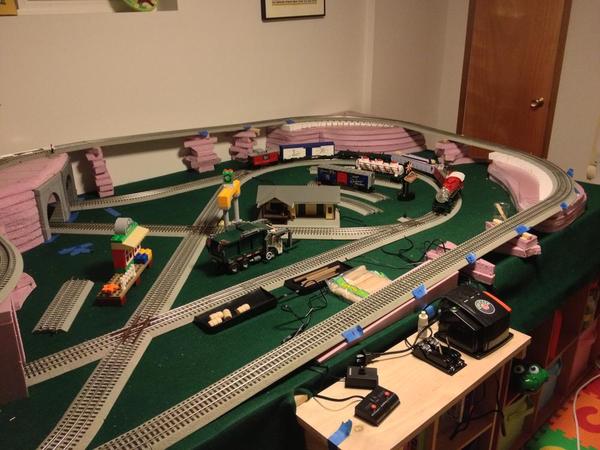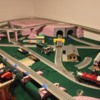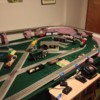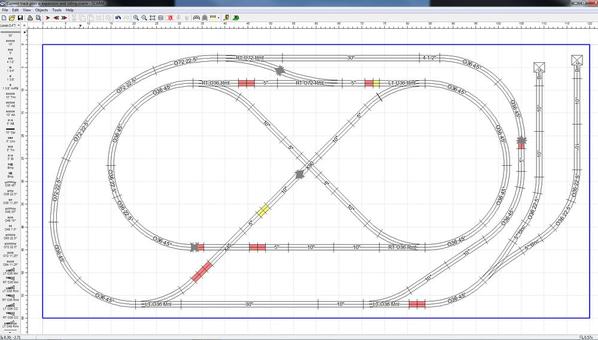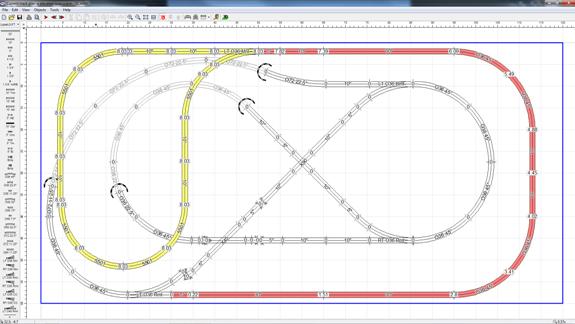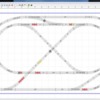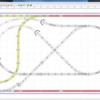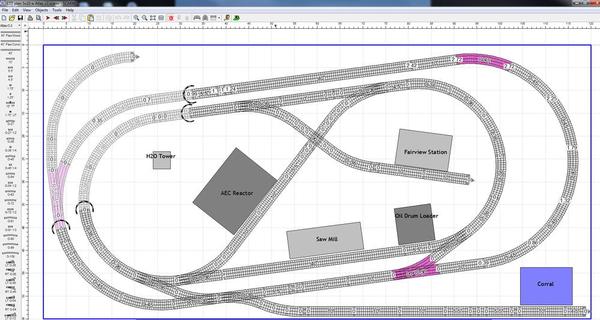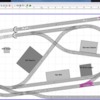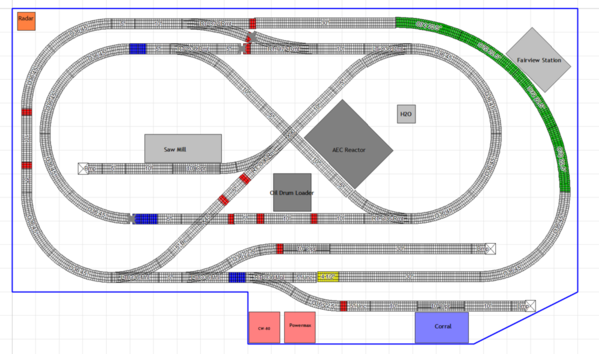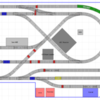Finally finished putting together the layout I plan to mount on a board for my kids. I'm limited to 5'x10' and I wanted to have room for a couple of tunnels, operating accessories and be able to have the train reverse direction to keep the kids from getting bored too quickly. I think this plan hits all of my goals and best part is that I only had to buy two switches to pull it off (shocking how expensive they are!) As time and budget allow I could expand it to include an additional outer loop (2nd pic, addition in gray) and expand it again to allow two train operation (3rd pic, addition in blue). Once I have it mounted I plan to put tunnels in the upper left corner covering the top 3 O72 curves and the 3 O36 curves on the inner figure 8. The tunnels will form a plateau for adding a small town scene. Controller and switches will go in the lower left corner.
These drawings were done in SCARM. According to SCARM several connections don't link up but FasTrack seems to have some pretty good wiggle room and it went together quite easily and hasn't come apart after a few hours of use (and definitely won't once screwed down to a board).
The color coding is:
Orange: O36 curves
Red: O72 curves
Yellow: 10" straight
Blue: 5" straight
Pink: 1 3/4" straight
Green: 1 3/8" straight




