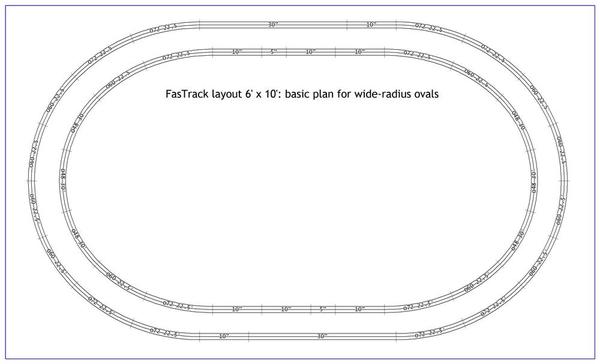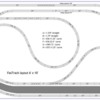Congratulations! You've taken the most important step - stopping to plan ahead!
Books have been written on this subject and go into at times excruciating detail however, there are a few important steps:
1) Determine your operator style. That is, do you enjoy prototypical operations such as switching or running trains which have a purpose or are you satisfied with watching trains run over your layout as your mood strikes or perhaps you enjoy a bit of both.
2) What are your "Givens" and "Druthers"?
Givens are your mandatory factors - items which cannot change or which you have no desire to change. One of these you have already answered - available space and size of your layout. Other Givens include which livery to run, time period to model, type of motive power, minimum diameter curves, number of loops, conventional vs command control, etc. (Note: you mentioned you are presently running in conventional mode - you will have no problem adding command control in the future if you decide).
"Druthers" are essentially your wish list. You already listed some in your post. Others are such things as what type of track to use, the number of towns, types of industries, designing for switching moved, being able to reach everything from the layout side, ability to turn trains (reverse loop, wye or turntable).
An easy thing to do is to check out this website: http://www.thortrains.net/
The layouts are for spaces smaller than 6 x 10 but give a good visual starting point to design a layout in a 6 x 10 space. All could be made larger to fit your space if you really like a specific design.
My advice is to discuss with your wife what you ideally would like to see - your Druthers. Once you have those written down, your Givens will determine which may be feasible. At this point in time you can begin to sketch your layout to determine what your railroad may look like. Post back with this information and the fine folks on this forum can critique your design and provide guidance.
Best of luck!
- Greg




















