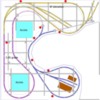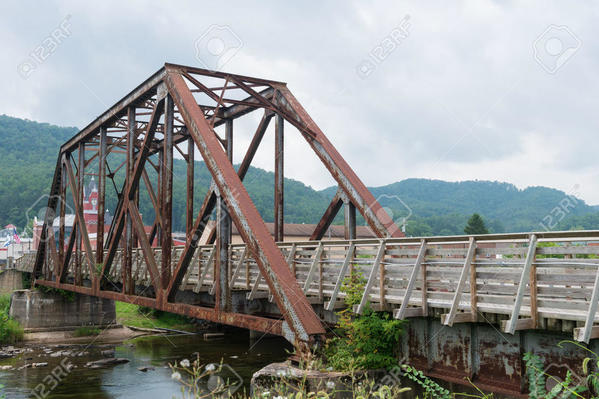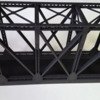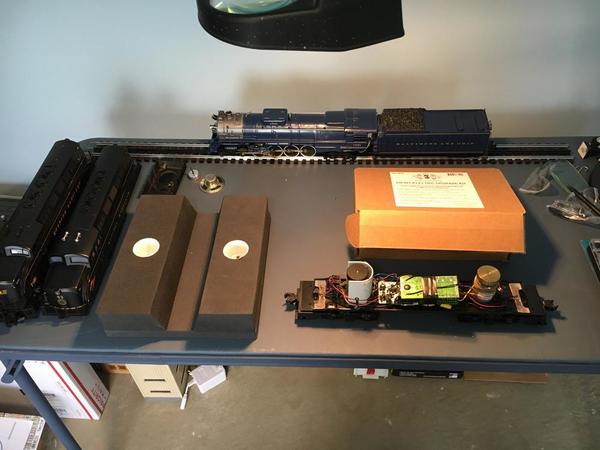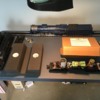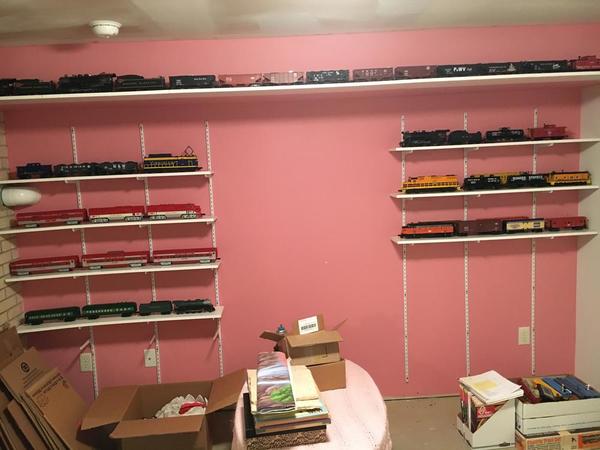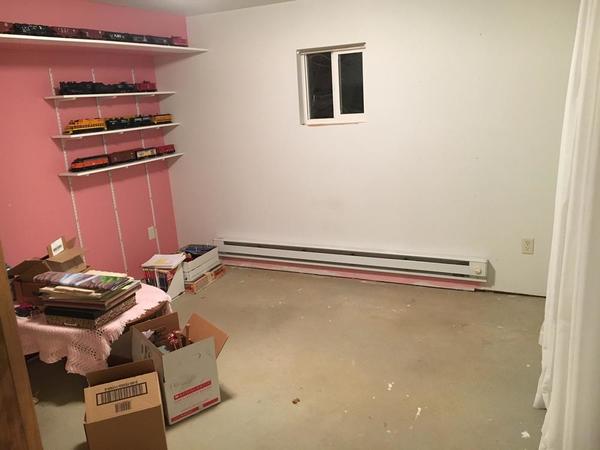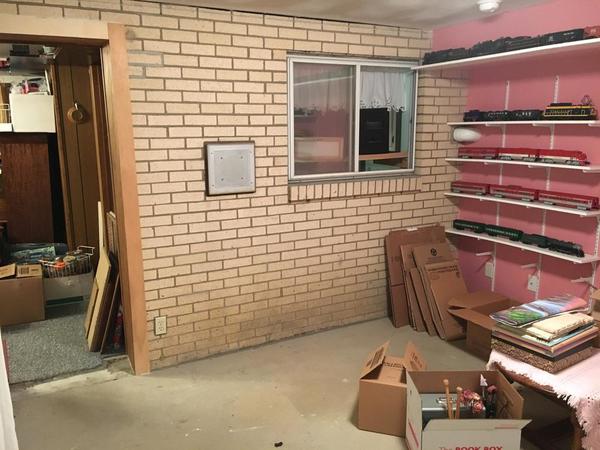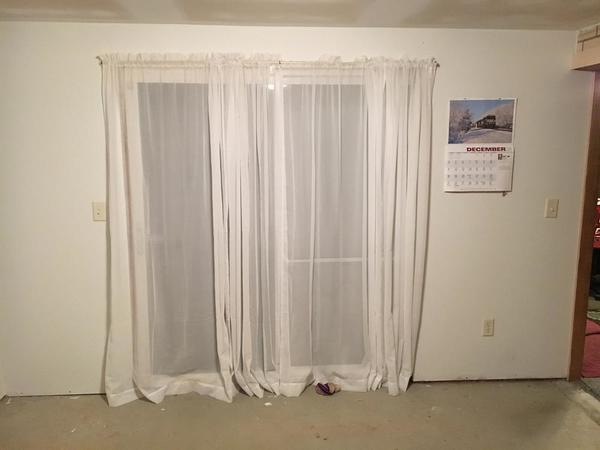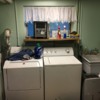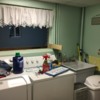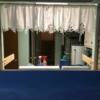I got my beauty nap too Mark...during the first half of the radio broadcast of the race. L girder is absolutely the best way to go! The most flexibility by far--easier to revise, etc. I'm very happy and excited for you. NOT being negative, my concern for you is that you will get bored with the looping--as my original version had turntables at both "ends" which made an operator: stop, uncouple, get on the turntable, take the caboose off, and place it on the other end of the train. That would keep a single person busy for hours...
The looping is nice in that you can control one train and let another run freely to challenge you as you go back and forth. With this set-up, you will have to be disciplined enough to NOT just let this become a loop of track missing its tree.
On smaller ,shorter, layouts, it is imperative to give an operator something to do that provides purpose and participation because it will only take a minute or two to complete the entire main run. With your spurs at opposite ends, you can use those to switch out trains...in other words when you run a train upward--park it in a spur and return with another train. Switch trains every time you go either from bottom to top or vice versa...
With sharp curves in yours and the real area--use restricted speed to your advantage. Regardless, this is a really neat layout--and the theme is good. Be sure to take pictures every time you do something! I have 1000s of ours and it is amazing to look back to the beginning. One day you may discover that the realistic operation that turntables would have provided on each end would have been the way to go...everyone is different in their opinions and preferences...
Even if you do...the loops on the ends would leave an area for turntables should you ever feel you want a change.
![]() The main reason I haven't started on it is we have been faced with increasing responsibilities for caring for older relatives. Dad had been taking care of Mom since she got out of an extended stay in the hospital in the winter. This past week Dad was in the hospital briefly, and realized he isn't up to doing as much as he had been. My mother-in-law lives down the road, and I have an aunt in assisted living, but I am her power of attorney, etc.
The main reason I haven't started on it is we have been faced with increasing responsibilities for caring for older relatives. Dad had been taking care of Mom since she got out of an extended stay in the hospital in the winter. This past week Dad was in the hospital briefly, and realized he isn't up to doing as much as he had been. My mother-in-law lives down the road, and I have an aunt in assisted living, but I am her power of attorney, etc. 




