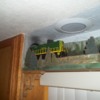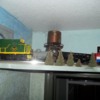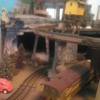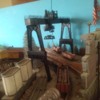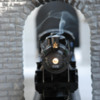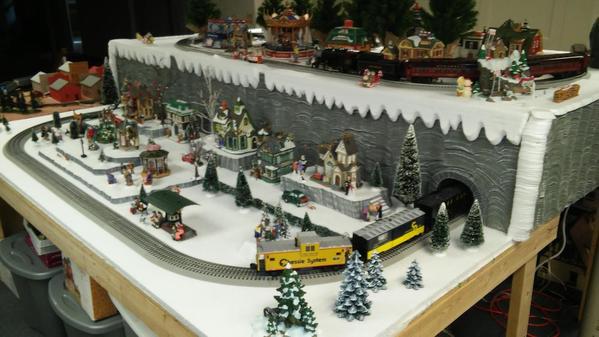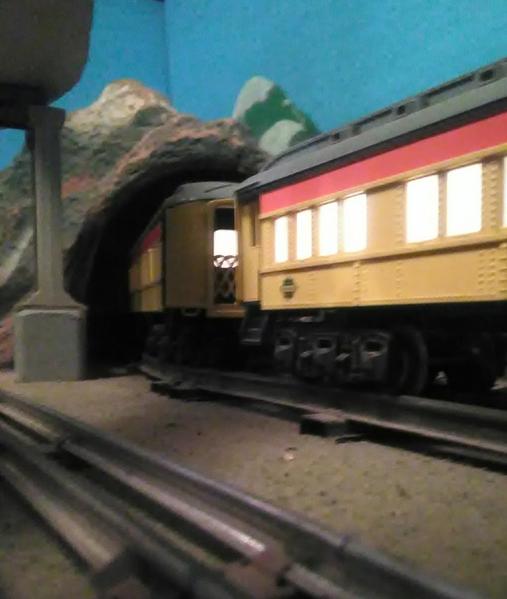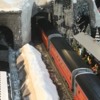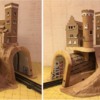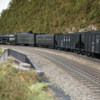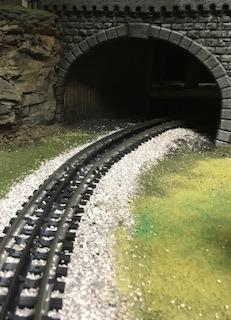



briansilvermustang posted:
That's what you call having the run of the house.
![]()
![]()
![]()
![]()
![]()
MaxSouthOz posted:Nice scenery, Paul.
What are the shadows on the tunnel mouth and track of the left side one?
That portal was originally used for a double track and the soot marks were above each one. Eventually we'll get around to fixing it and make one soot mark in the center of the portal.......
Attachments
PAUL ROMANO posted:MaxSouthOz posted:Nice scenery, Paul.
What are the shadows on the tunnel mouth and track of the left side one?
That portal was originally used for a double track and the soot marks were above each one. Eventually we'll get around to fixing it and make one soot mark in the center of the portal.......
Thanks, Paul.
Big Daddy, is that the wall you commandeered? Very nice.![]()
Dissapointed you didn't bring Ol' Jawn Henry to the tunnel party though.![]()
![]()
I'm digging this thread already...![]()
Fast, raw, and dirty, my first foam play was meant as an experiment. Far from perfect, and a mishmash of methods, but turned out ok enough that it grew.
The mine top is a module, module #2 is still plain green foam.
More cave than tunnel, one of the crumbling plateau's stone piers is missing....in a box somewhere. I like the open look anyhow.


Below the mine I wanted more than plain stone, but wanted darkness too, but not a 100% blackout. Glitter contruction paper. One day I will get to layering in streaks of Silver, gold & copper...maybe.
Back side has an unfinished lift.and some sliver gold copper streaks. (Organizing photos from 3 clouds, there are better shots to be found)
Attachments
Attachments

Attachments

sure seems like we've been in here for a while, "are we there yet ?"

must be getting close, think that's the" light at the end of the tunnel"........

 boy, that sure was a long tunnel.......
boy, that sure was a long tunnel.......
Attachments
Attachments
Attachments
Attachments
Attachments
Attachments

Attachments

old C&O CSX Alleghany-Sub..........

Attachments
Attachments


Attachments
Attachments
some very nice pictures Ted, layout is looking great !!!
Attachments
Paul, what track system is dominate on the NJ Highrailers layout? Same question with switches. Thx TW
Attachments
TedW posted:briansilvermustang posted:some very nice pictures Ted, layout is looking great !!!
Thx, B, just paddling to keep up. This xmas layout is winding down. Need to decide whether to make the “big” jump n get off the ground. Here’s where I am today...
I say, make the “big” jump Ted !!! another great layout in the making.....
what do you think of this idea......![]()

make it a folded dog bone type, you would be able to use the same radii on both return loops, would end up being less than a 2% grade between levels, a mountain background along the wall and behind the town area on the upper level. you could make a nice deep canyon swing out bridge for access into the layout.....two trains would run nice spaced out from each other for some nice meets on the double main line, with the return loops some what hidden in the tunnels... time to get busy...![]()
Attachments
a work in progress...my much smaller reproduction of a vintage German toy train tunnel with castle...go here...
https://www.cardboardchristmas....php?f=10&t=1386
base is about 13" x 15"...height right at 13"...all mostly cardboard, scrap wood and paper mache...
howard...
Attachments
TedW posted:
Ted, we use a combination of Gargraves and Ross track. Most of the straights and large "bent" curves are Gargraves track which is being replaced by Ross on the curves as needed. Only Ross switches are used. The subways/elevated use Atlas track and a combination of Atlas and Ross switches.
Attachments
I wanted to do archway windows for a hillside loco shed, but had to give up here due to ladder climbing issues, stuck greenery in and called it done instead. Bricks are a layer of woodputty on old paneling pressed with a bakers brick mold. The portals are a solid mounts with brackets, and there is a removable top butting the track over a sliding brick face for very easy access.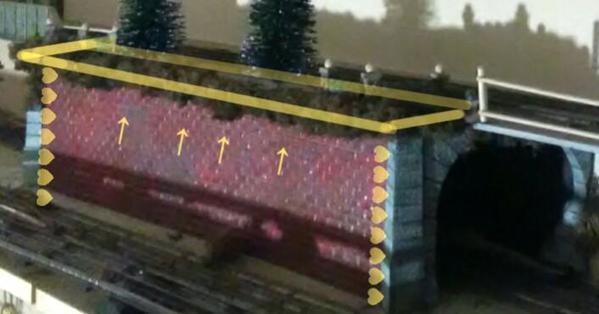
Attachments

Attachments
Attachments
GREAT looking locomotive, Ted !!!
Attachments
looking good Dave !!!





