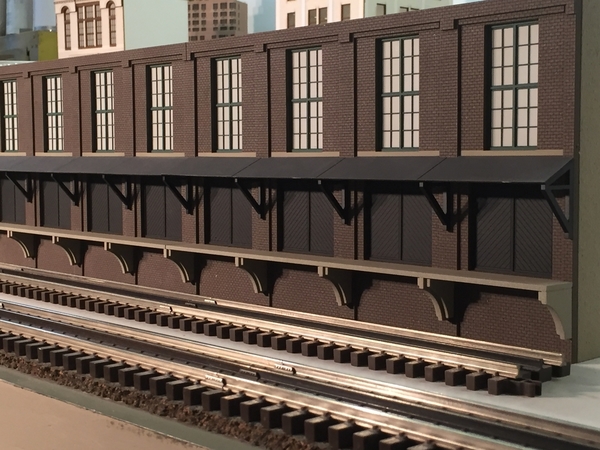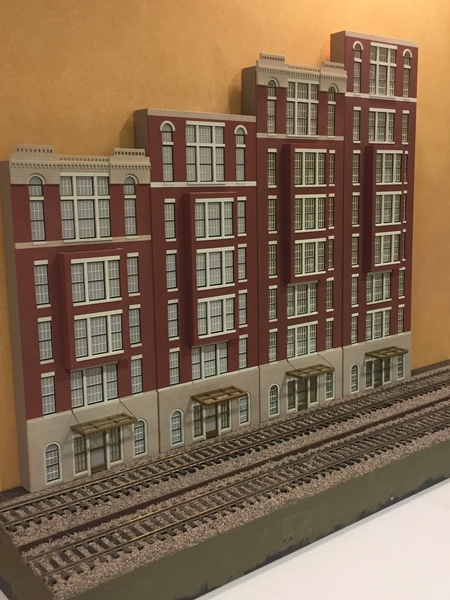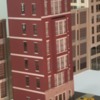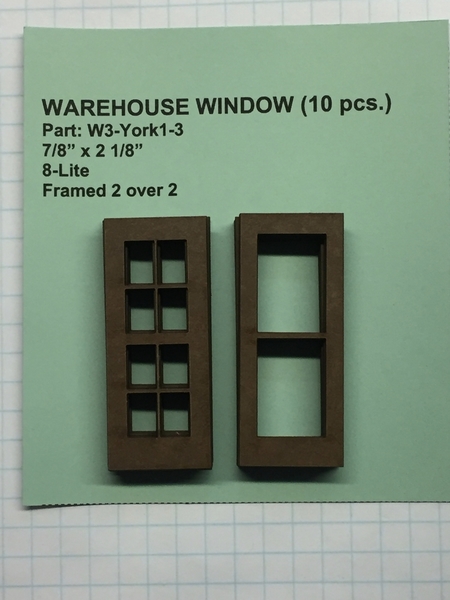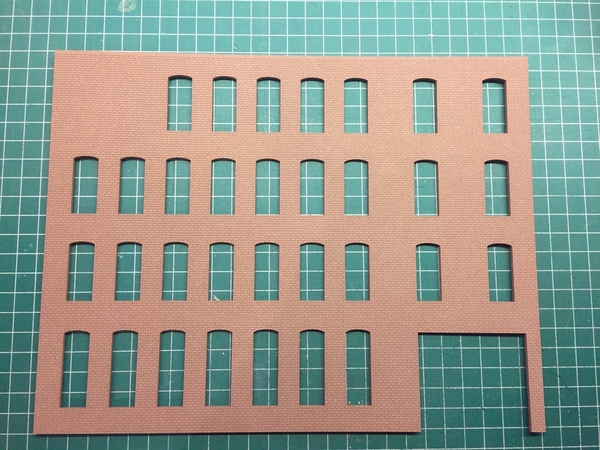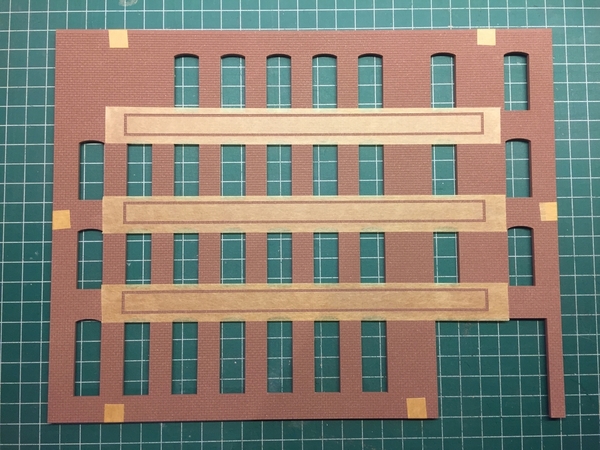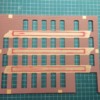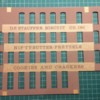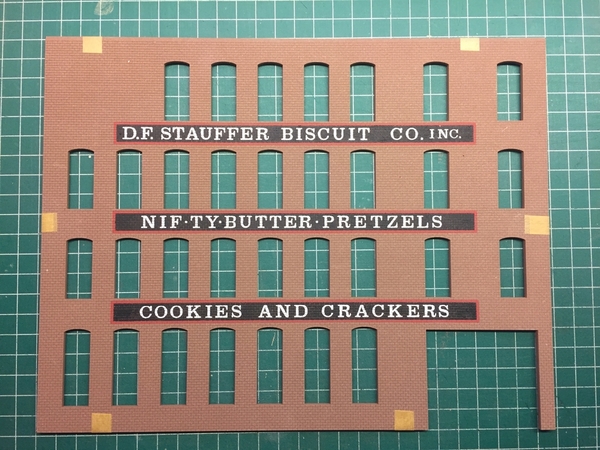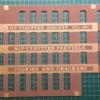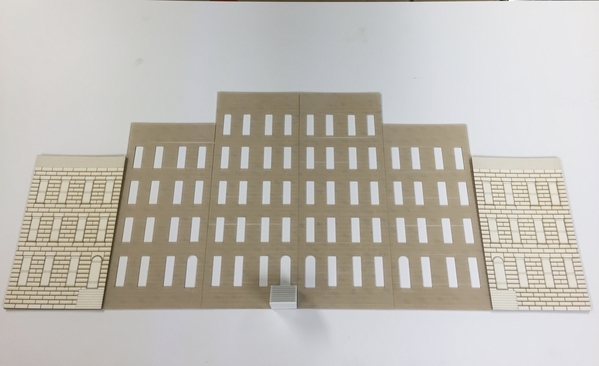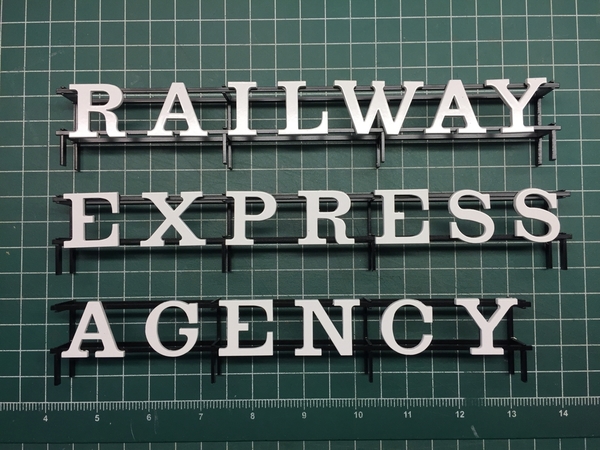I am finally getting unburied from the TCA York Meet backlog and a couple of family & friend health care obligations. If you spoke to me at York, we are efforting it all and will be spending extra hours in the coming weeks to complete all of the commitments.
The D.F. Stauffer Biscuit Co. project has been a lot of fun. We have received some very nice compliments and I even had a very lenghty conversation with a 5th generation member of the family. We are into the third run of 10 shadowboxes and 5 buildings right now. They will be done by the end of this week.
For our first One-A-Day, I’ll share a recently completed project. We’re finding that it is not too hard to semi-customize shadowbox orders. We received an order asking for the UP Trackside Warehouse on one side and the plain warehouse on the back. Why did we not think of this?! A great idea from a customer with a viusal need. This shadowbox is 1” deep. The canopy above the loading dock is an extra. Contact me at the shop for your needs!
It seems as though the world wants a sale this weekend and a bargain the rest of the time. I can assure you that there is very little margin in the production of our models. We have set up a Coupon Code for website orders placed through the end of November. Enter in THANKSGIVING10%OFF when you check out to get 10% off of your purchase.
Happy Thanksgiving to you and your families!!!




