We’re in the process of moving this month and long and short - I still don’t have a hobby room for my trains and model kits yet and have to continue sharing space with other household activities, in this case the dining area. The space in question is a 14’ x 9’ “Sunroom” with windows on all 3 walls and with the fourth side being open to the rest of the living area. As such, although I would prefer to have a table with the accompanying helicopter view scenery of buildings, vehicles, etc., one of my thoughts is to maybe go with a double track (O-54 and O-63*) ceiling layout around the entire room and utilize building flats and backdrops for scenery.
QUESTIONS:
1)-For those OGR members who have ceiling layouts against the wall (not ones that are suspended through the interior of the room), do you feel that the noise is noticeably increased because the location of the track being higher up and having noise reverberating on the nearby wall and ceiling instead of being on a table top out in the open?
I’m thinking that it might be easier for “Plug-n-Play” purposes to use my RealTrax integrated roadbed track supply for the ease of identifying power provided to the track thru lighted lock-ons, but that comes with a higher noise level compared to my other track inventory (Atlas). Regardless of track type, I would still be using a foam base on the wood and indoor/outdoor carpet on top of that.
2)-Also, do any of you use switches? Thinking of maybe using two switches in order to create a siding on one of the 14-foot sides for storing a train that’s not being used, not much as to create operational interest if was taking a POV video from the locomotive. For the switches, do you run a single batch of wires up the wall to feed all the various switches instead of switch control wires hanging down all over the place? Plus, other than seeing a POV video, one can’t tell from the floor if the train has switched tracks. Or are switches not worth the trouble and just run independent loops?
*-With the exception of my Christmas & Halloween trains, all of my current and future train purchases will be scale size rolling stock with 20+ inch freight and passenger cars, thus limiting my track curves to O-54 and wider. I’m doing this fully knowing that until I get a stand-alone train room of say 12x12, all of my O Gauge train running will take place at the club or hobby store.
While getting rave reviews from visitors is not my prime importance, I believe that having a ceiling train would get more interest from visitors because of it’s uniqueness.






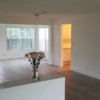









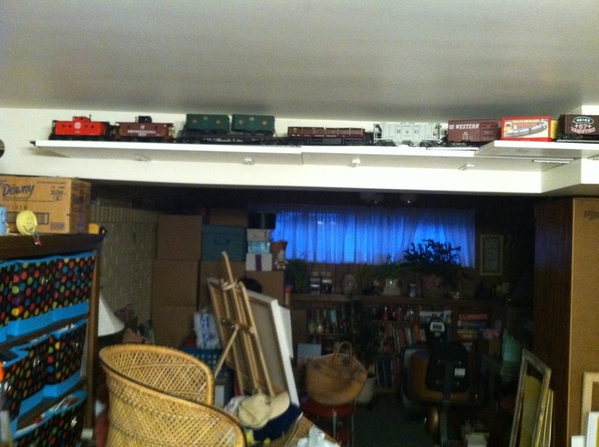
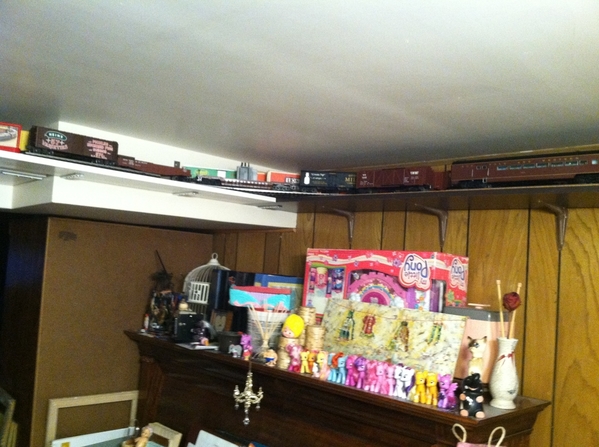
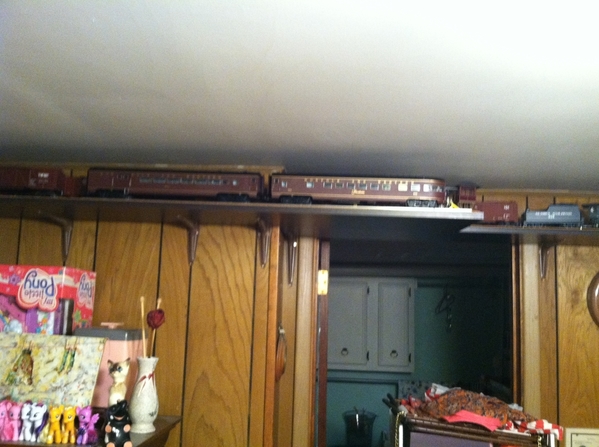
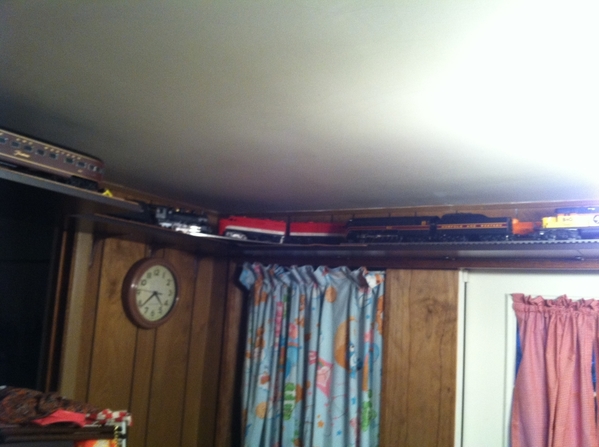
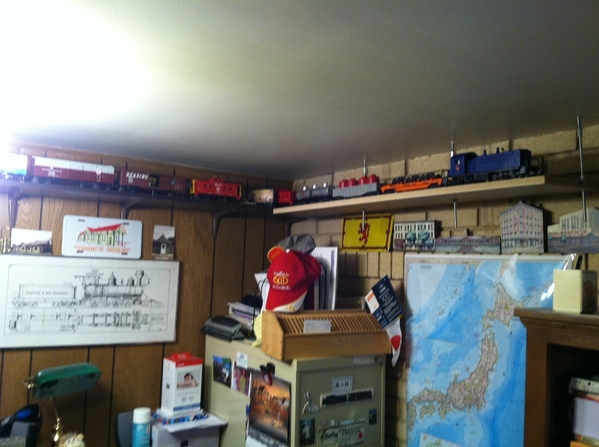
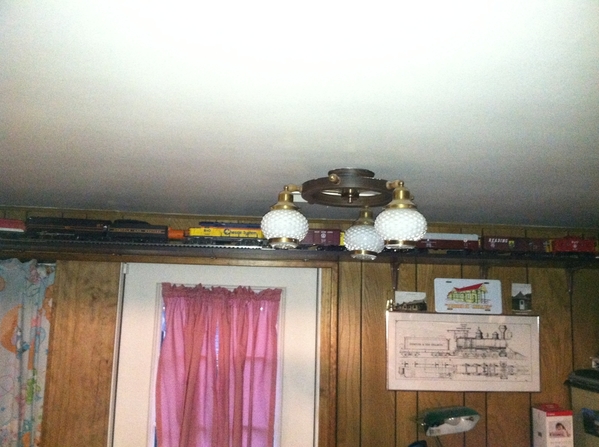
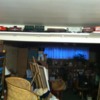
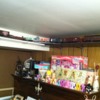


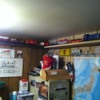
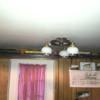
![20191113_151208[1] 20191113_151208[1]](https://ogrforum.ogaugerr.com/fileSendAction/fcType/0/fcOid/94628826258654287/filePointer/112785188392182383/fodoid/112785188392182373/imageType/MEDIUM/inlineImage/true/20191113_151208%255B1%255D.jpg)
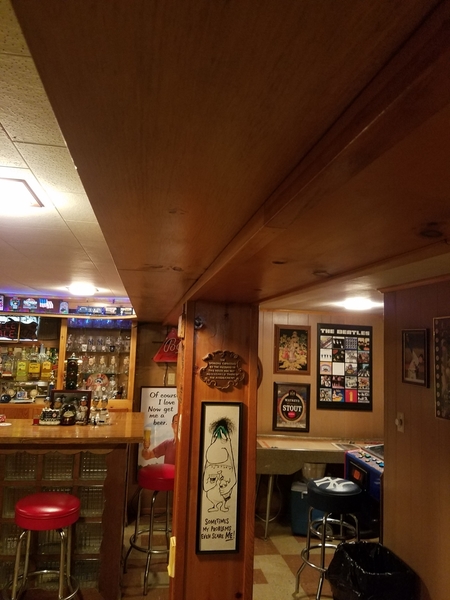
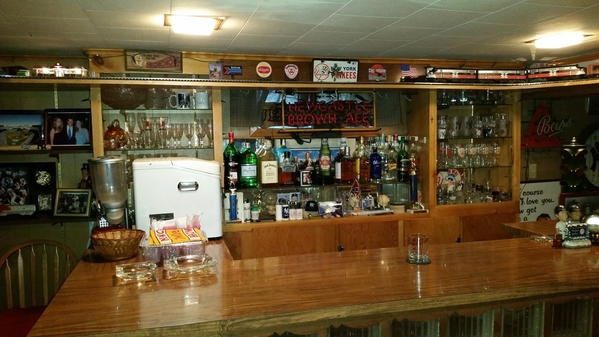
![20191113_151208[1] 20191113_151208[1]](https://ogrforum.ogaugerr.com/fileSendAction/fcType/0/fcOid/94628826258654287/filePointer/112785188392182383/fodoid/112785188392182373/imageType/SQUARE_THUMBNAIL/inlineImage/true/20191113_151208%5B1%5D.jpg)


 I did one that was simply a single track on Baltic Birch plywood, unfortunately I wasn't very imaginative to build in such a manner as to allow for building facades, scenery, etc.
I did one that was simply a single track on Baltic Birch plywood, unfortunately I wasn't very imaginative to build in such a manner as to allow for building facades, scenery, etc.
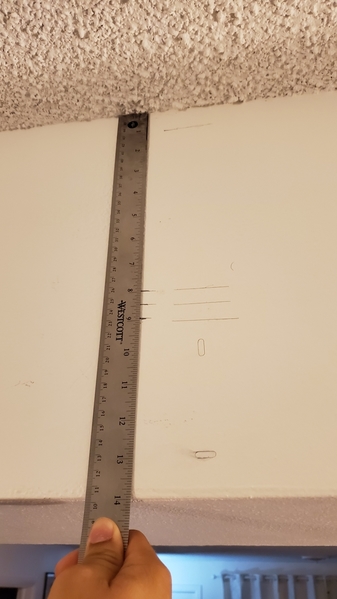
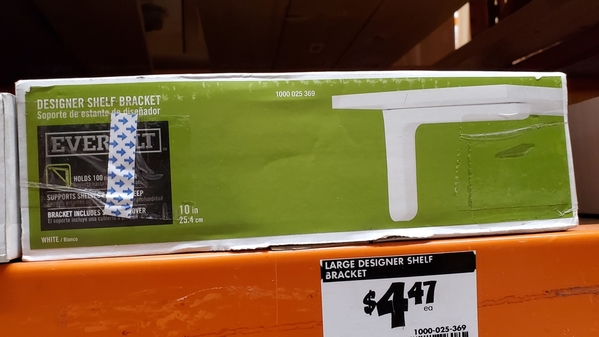
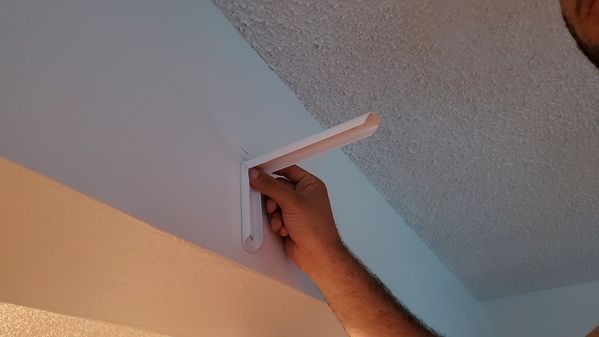
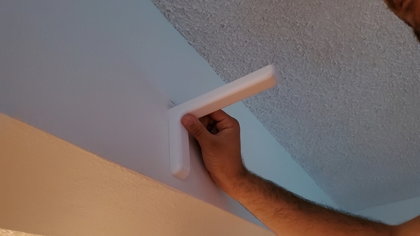
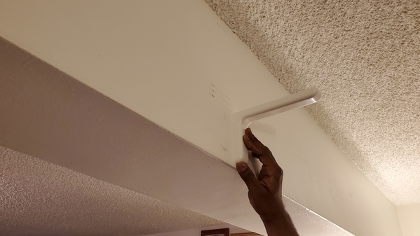
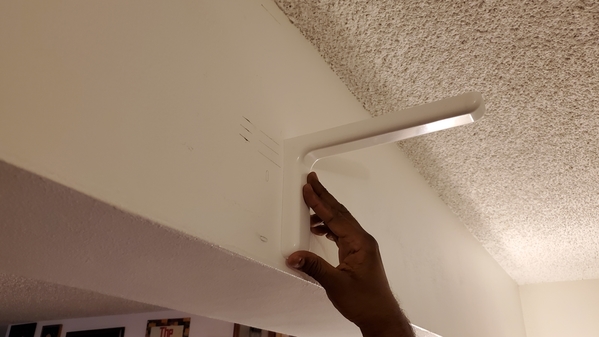
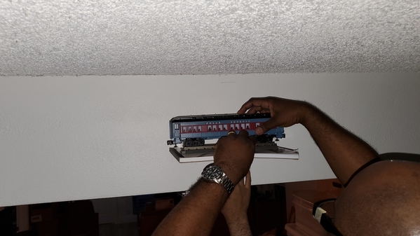
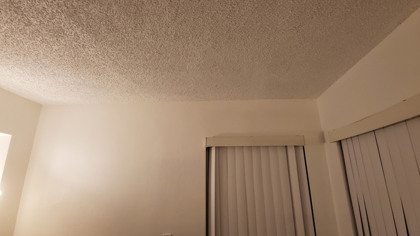
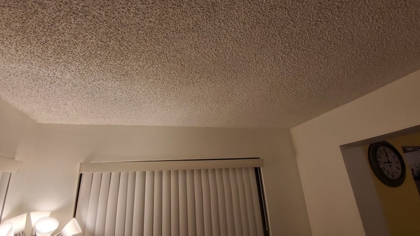
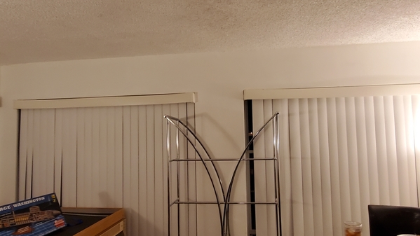
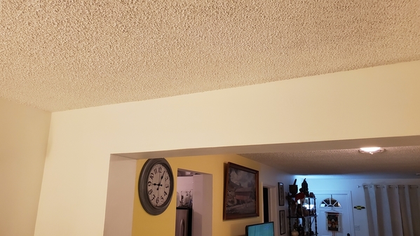
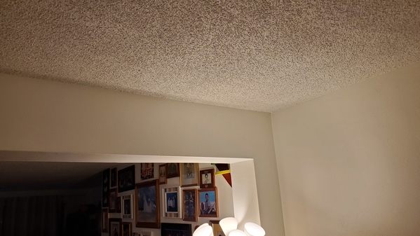
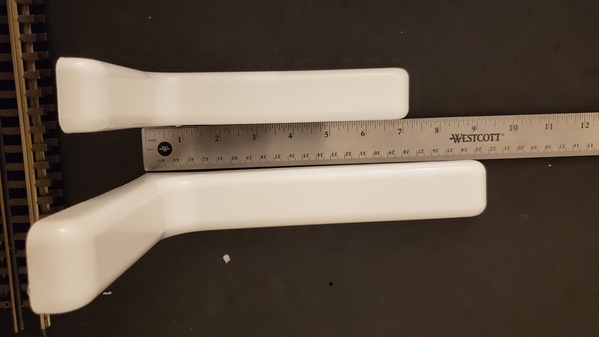
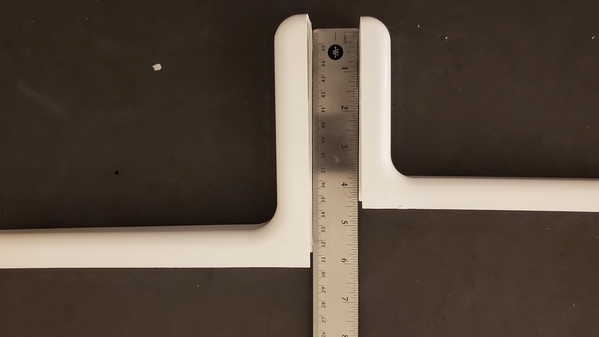
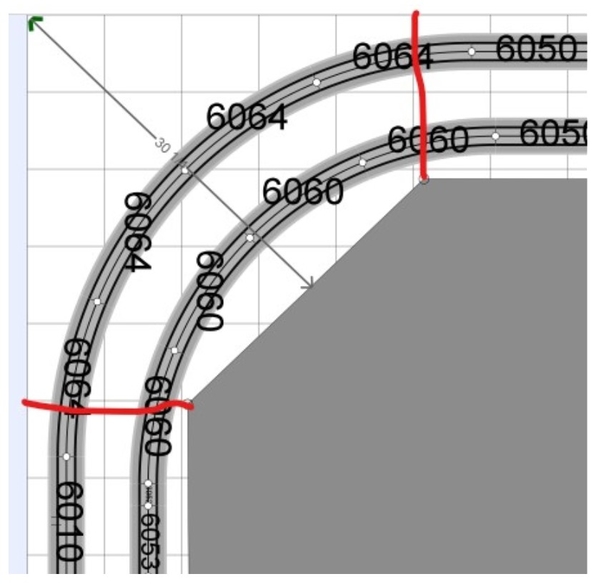














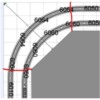

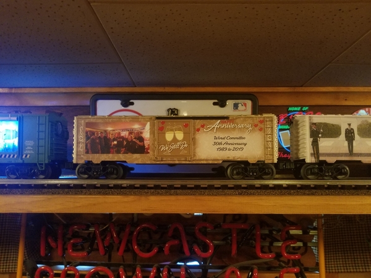
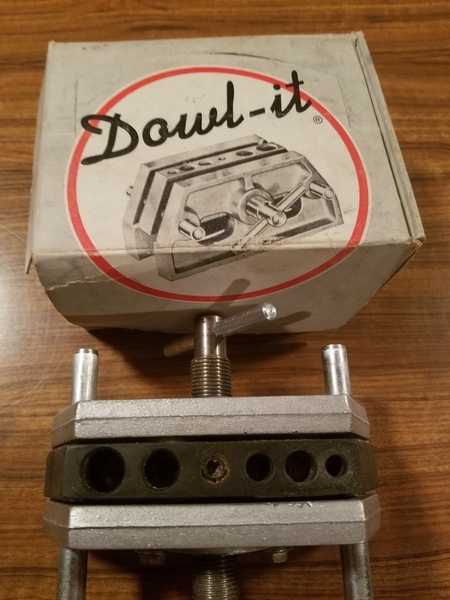
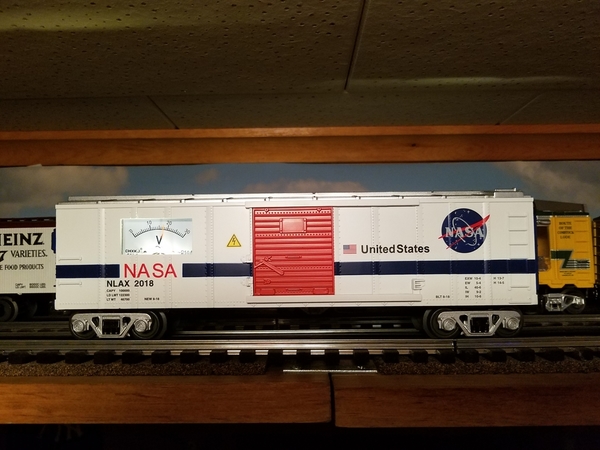
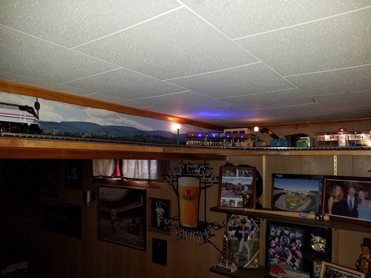
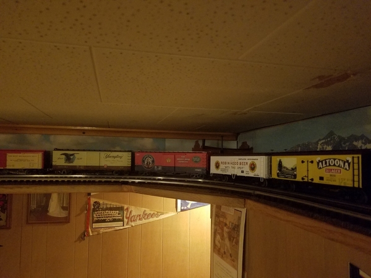
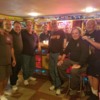







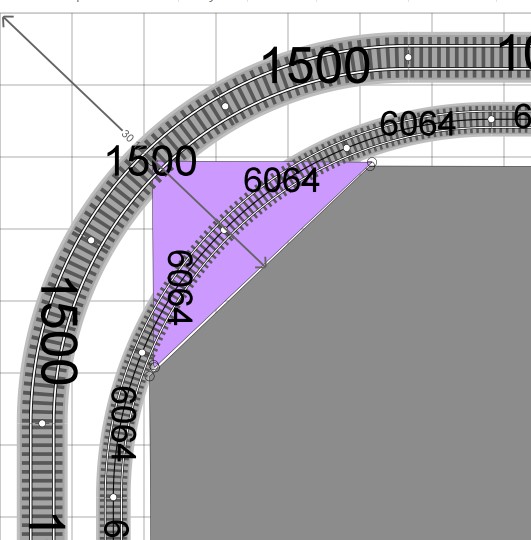
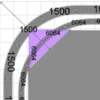


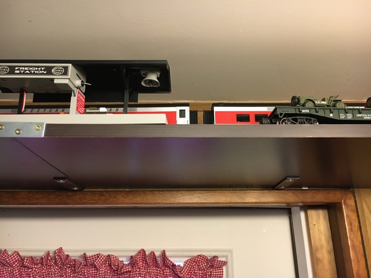
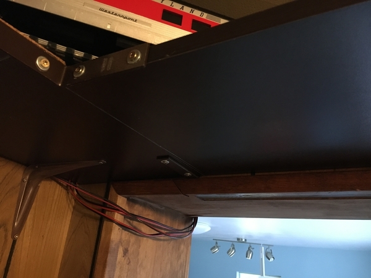
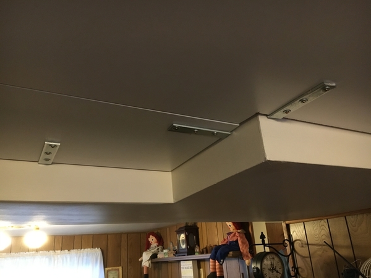




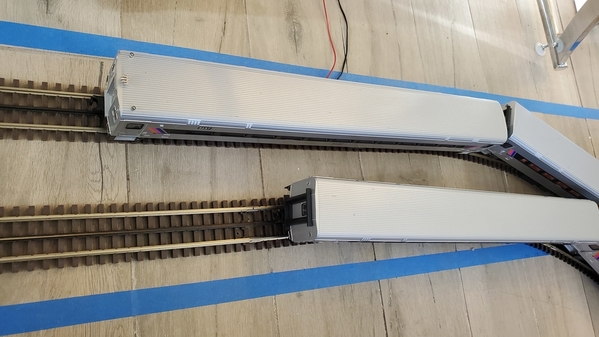
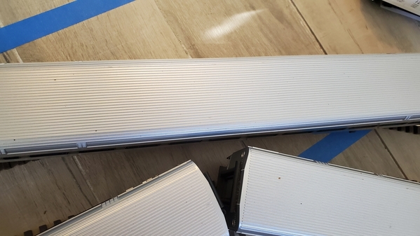
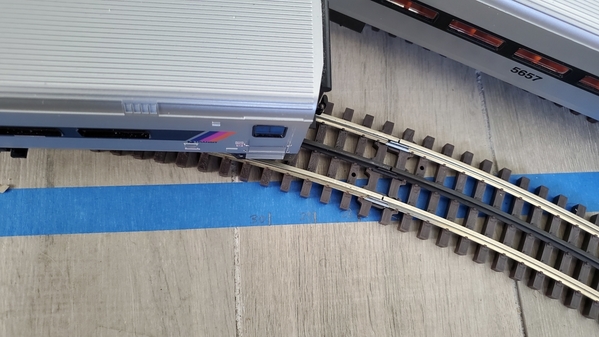
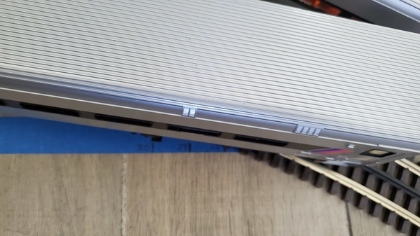
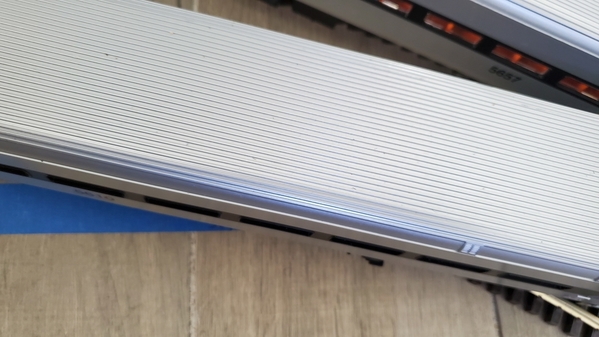
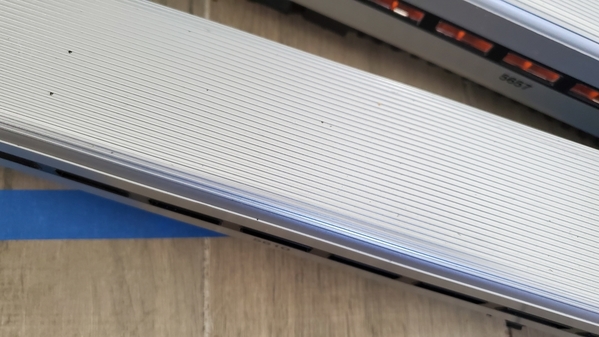
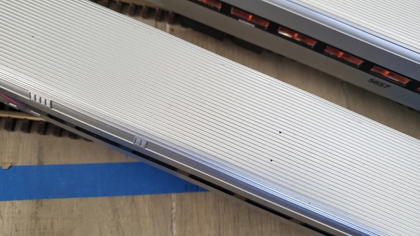
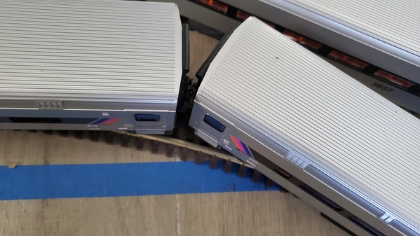
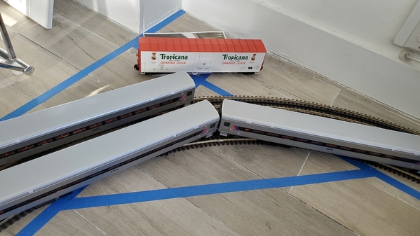
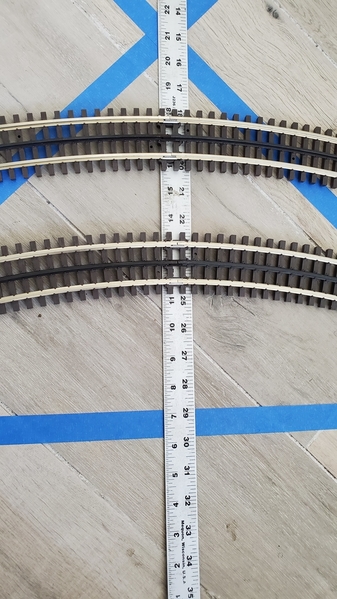
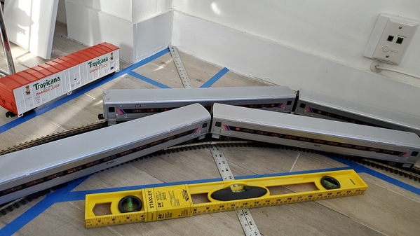
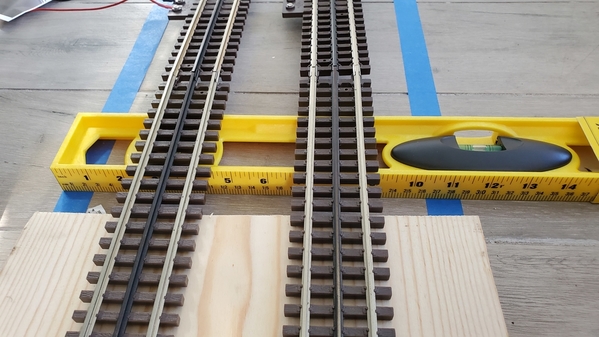
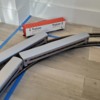












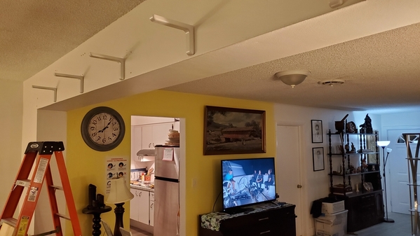
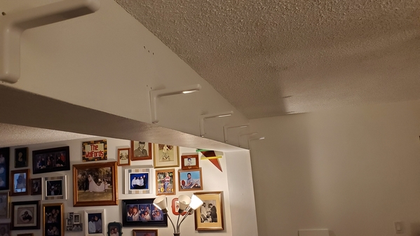
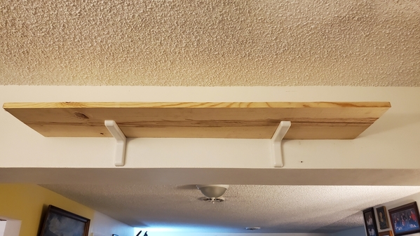
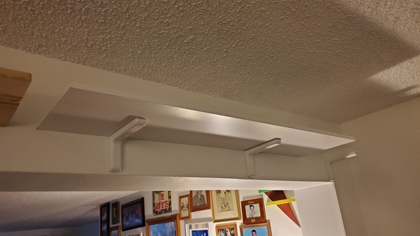
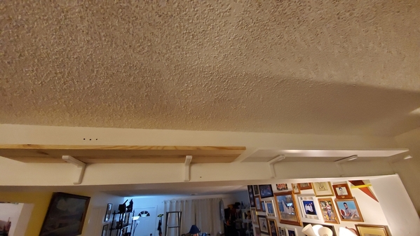
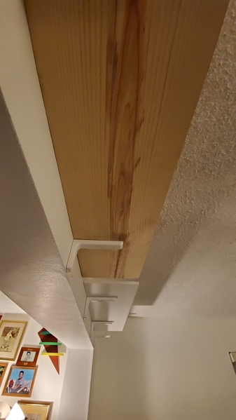
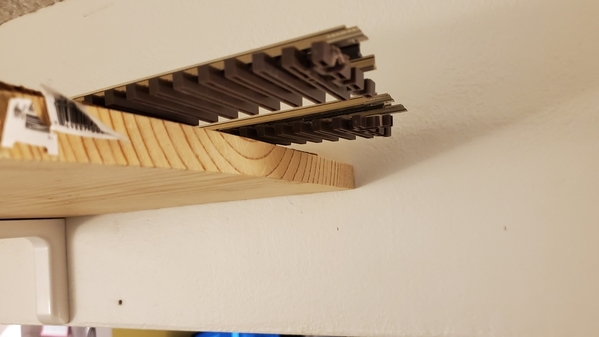
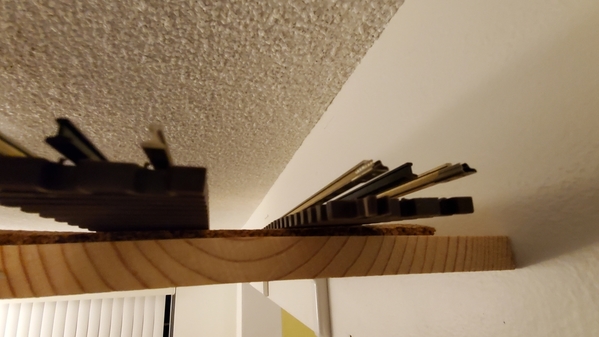
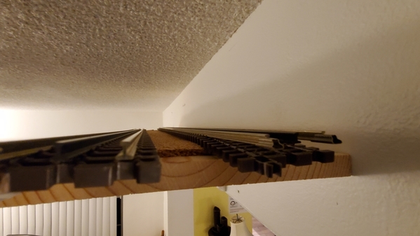
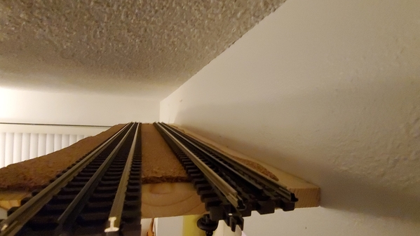
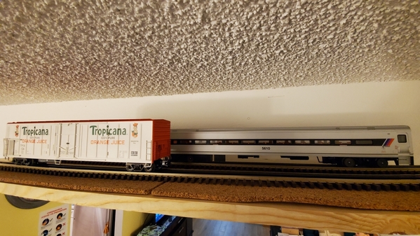
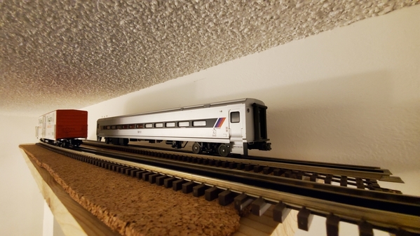
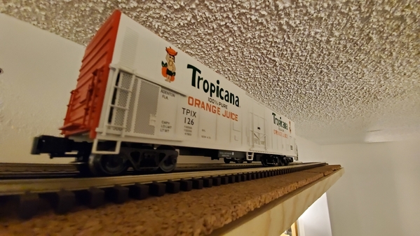
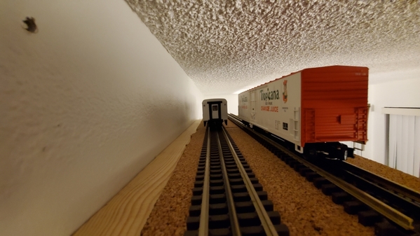

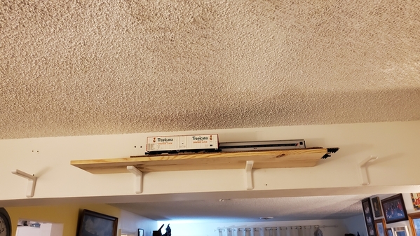














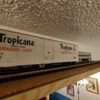

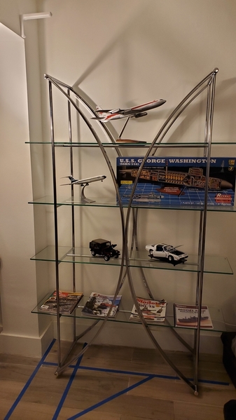


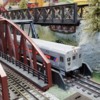
 KIT-2_c012c004-a2f2-4c3f-9ffc-3cd33f082fbe_1024x1024@2x.jpg?v=1566432947" />
KIT-2_c012c004-a2f2-4c3f-9ffc-3cd33f082fbe_1024x1024@2x.jpg?v=1566432947" />

