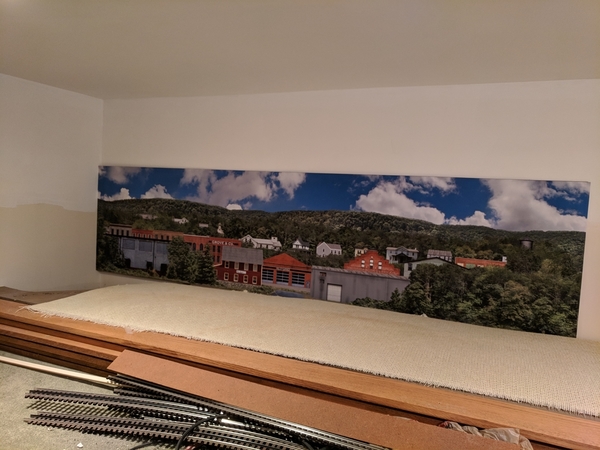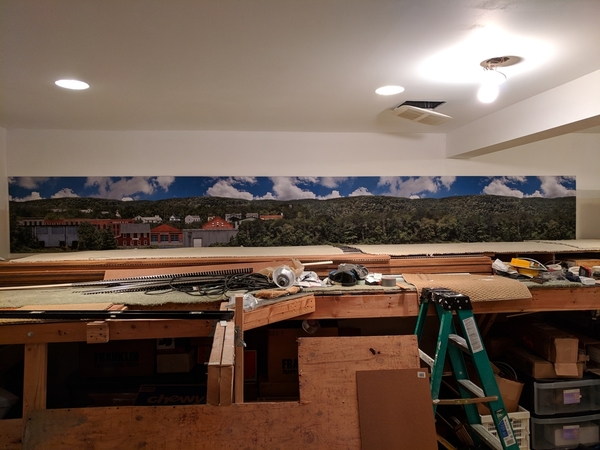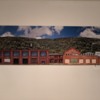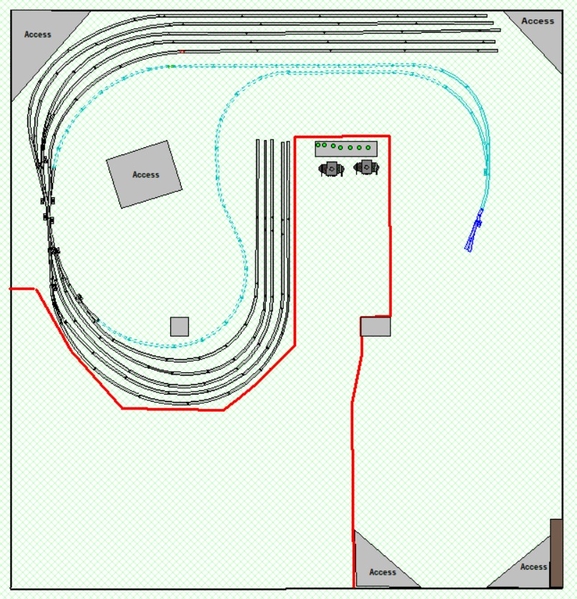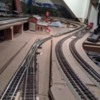Random thoughts:
Snap a chalk line. White chalk cleans up, colors stain.
Floor covering supply houses have steel straight edges 4', 6' and 9' long.
Commercial sheet metal shops can shear any width SS or aluminum strips to align tie ends. 8' to 10' are practical lengths.
Expanding R.O.W. considerations, here are some thoughts to your curves.
Camera tripod stands and trammels can give you great curves, photos below.
Spiral easement templates can set up great prototypical curves as shown.
A long straight edge line will work wonders for a straight R.O.W. (On tangent track I usually allow .017" rail gap at each 3' joint when within the 35% to 55% normal humidity.)

Also, curves are very important to retain consistency, spiral easements can add beauty:

Spiral easements can be clamped in place for edge scribing:

Trammels will keep you honest, the unused blue tape in the photo is the tripod position for other curves:

Sheet metal straight edges bend and bow and are a very inaccurate tool for maintaining flatness. For a flat plane use the longest level for the setting. I like the 6' & 8' levels for truing up cross members:

Personally I try to work out as much tangent track as possible. I find it somewhat uninteresting preferring instead to use cosmetic curves:





