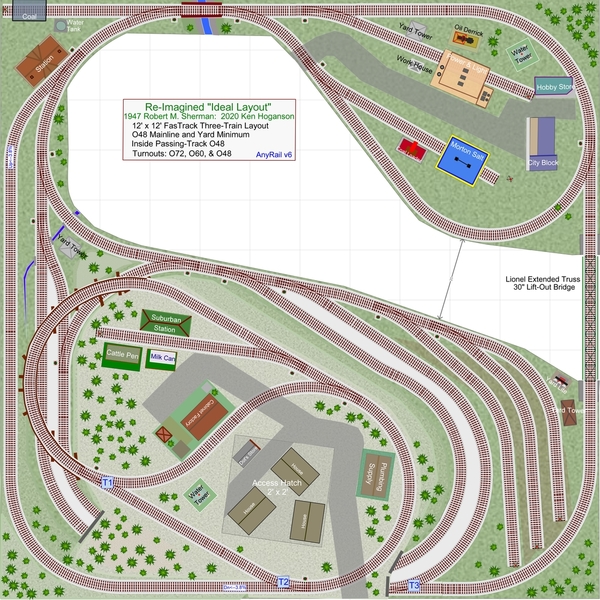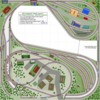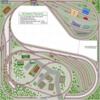I have added a curved cutoff to the Ideal Layout Reimagined plan of Run 306. This cutoff creates a third continuous running loop, so three trains can run without operator intervention. The three routes are:
- Existing outside O48 mainline. Two routes: big loop or reverse-loop to reverse-loop route
- Existing elevated inside O48 loop, with a reversing connection.
- New: Inside O42-compound minimum loop. The new cutoff curves past the elevated Suburban Station, running beneath the elevated trestle. A cut was made through the elevated terrain for this new cutoff. This cutoff completes a circle with the inside passing-track, so actually, the outside track of the two, can still be used as the reverse-loop to reverse-loop option for the outside mainline! Nice!
The cutoff is made with O48 turnouts and O48/O72 curves, but the minimum curvature for this route is the O42-compound curve highlighted in RED.

























