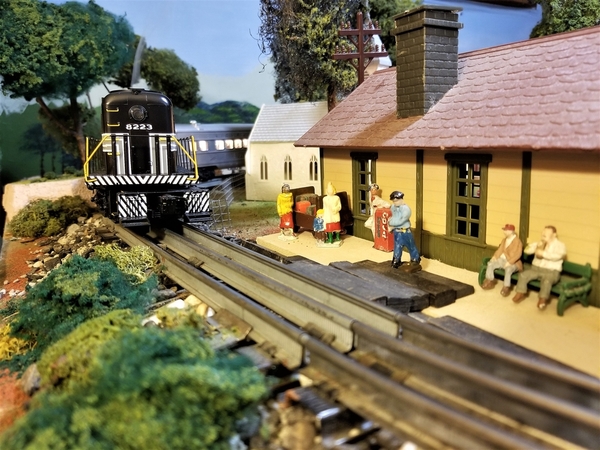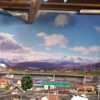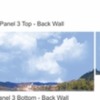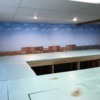1. How tall should I make my backdrop? The benchwork height will be about 30-32" and there will only be a few inches of elevation here and there, so I'm thinking I need 36" minimum. Or perhaps I can do a shorter backdrop of rolling hills in the distance, cut out along the top ridge of the hills, and paint blue sky above to get lots of height?
I'd suggest making it large enough to cover the entire visual surface, from layout to ceiling, if the graphic lends itself to that.
2. How to mount the backdrop on the right side of the layout? The right side of the layout has an 18" aisle between the layout and the wall for access. I originally had this side flush against the wall, which would have been perfect for the backdrop, but I opted to pull it out as using the access hatches will be kind of a last resort for our aging bodies.  So now what should I do to mount the backdrop on that side? It seems kind of silly to put up a 36" high masonite wall because that would negate the access. If I mount the backdrop on the wall itself, there will be an 18" gap where the aisle is, which will be awfully hard to hide. (I am modeling a fairly flat rural/agricultural area of SE PA, so huge mountains are not an option.
So now what should I do to mount the backdrop on that side? It seems kind of silly to put up a 36" high masonite wall because that would negate the access. If I mount the backdrop on the wall itself, there will be an 18" gap where the aisle is, which will be awfully hard to hide. (I am modeling a fairly flat rural/agricultural area of SE PA, so huge mountains are not an option.  )
)
Again, I'd size the graphic to cover the visible surface, even if that surface does not touch the layout. My backdrop is hung in front of the wall, about a foot and a half behind the layout, which is freestanding, so I have exactly the configuration you mention, and my only slight regret is not making the background a bit bigger.
3. Hubby is an excellent photographer and I'm game to work with photo editing software, so we very well may make our own backdrops. We do not have a suitable printer. Any companies to recommend? What kind of material do I ask for? I like the idea of something reasonably impervious to water, alcohol, etc, as I tend to be messy.
I was very happy with the company I chose, and they can print anything you'd like on either polyester fabric (which is what I chose, and is a bit cheaper) or vinyl. Both are waterproof, but I don't know about alcohol.
4. The extensions on the top and right walls will be Phase II and the specific scenery is still not decided (tunnel? mountain? passenger station? yard?). I probably should purchase all the backdrops together now so that they match, but I'm not sure what kind of scenery I'll need. I am also concerned about colors fading if I install some now and the rest later.
AFAIK, no issue on fading, but if you don't know what you're going to do on the layout, I don't know how you're going to pick a backdrop. It *is* possible to add one later, just a bit more work, but since you don't have a clear vision of what you want to do, I'd just wait and add it later. YMMV . . .
I know I am prone to overthinking, but I'd like to do this right the first time. Thanks to all for your help.
No problem, and good luck!





















