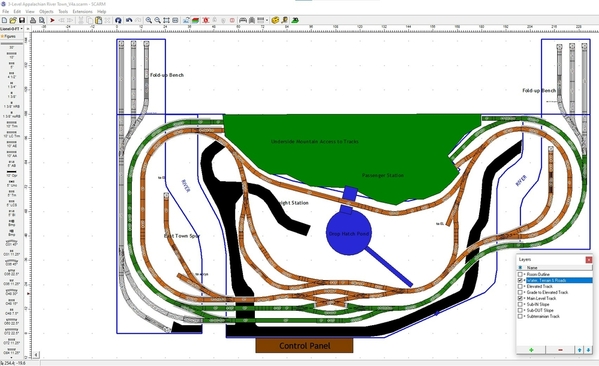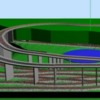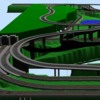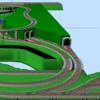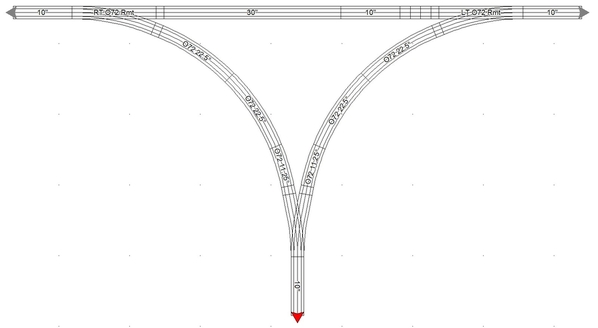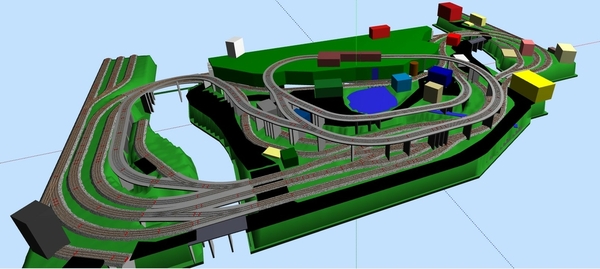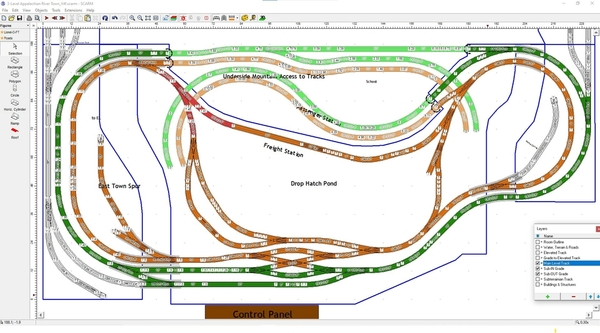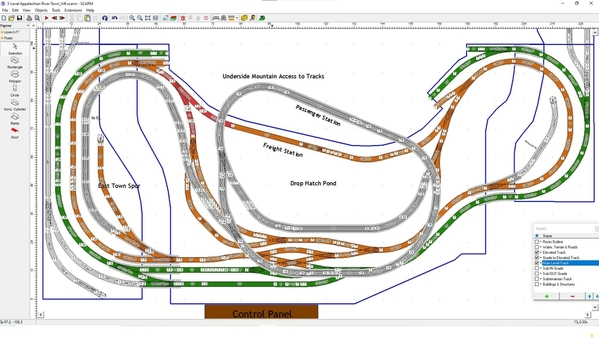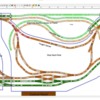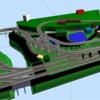EDIT: This original plan is now obsolete and has been replaced with a heavily revised plan staring on the second page of this thread. Here's a link to that update: https://ogrforum.ogaugerr.com/...5#165432855946088785
After a 10 year part-time project to transform our ½ story attic into a finished space with 2 additional bedrooms, bathroom, closets and FINALLY a train room, it is now essentially complete.
Upon approval from the household zoning Authority (my lovely wife), the space allocated to the roughly 9' x 19.5' train layout is all that is available. An around the room layout is out of the question. Since December 2020, I've learned to use SCARM and have been designing a new layout for this space. Thanks to many of you who contribute to the OGR Forum. Sharing your experience and knowledge has taught me more about layout design considerations. This layout will be my 10th . My daughter enjoys crafting and running trains with me, so we'll enjoy building this together.
This 3 level layout will be modeled on an imaginary small Appalachian town with a river running through it, and a few small industries during the Transitional Era. It has a double main line with passing sidings, crossover, two reversing loops, small switching “yards”, and industry spurs. The dominant feature is the mountain at the center back of the layout. It will have tunnel entrances for steep de/inclines to double track loops with passing sidings below the main elevation. These steep grades also have bypasses with gentle grades. The plan also includes a mostly elevated 3rd level for passenger service to the Station on the mountain plateau.
The main level bench height will be 42”. The walk thru “River” around the center peninsula will allow lift-out-track and/or duck under access to the back of the layout as well as to seasonal storage on both sides of the window dormers behind the knee walls. Access to the center of the Peninsula will be via a drop panel where the pond is. Access to track inside the Mountain will be through large openings in the bench work underneath the mountain.
I'm satisfied with the grades to the elevated track. The subterranean 6% grades are steeper than what I would prefer, but based on some testing, they are doable with some limitations. I've done everything I can think of so far to minimize these grades without sacrificing some of the other things I really like about this design.
Please note that the topographical elevations are often misrepresented in the 3D render due to what seems to be a limitation in SCARM with underground track. I've tried to work around SCARM's non-existent negative elevation option by placing the main level at 7 inches, but doing so makes the topography look wonky in the 3D rendering. In the end this shouldn't matter because the bench work heights will be based around the track elevations.
"Underground Level"
Main Level
Above Ground Levels - Zoomed In
To see different parts of the layout more clearly, using SCARM (free to download) it will be helpful if you enable SCARM's Layer function, and selectively turn layers on and off.
This plan is still a work in progress and the SCARM file is attached if you'd like to look at it and offer suggestions or other feedback.
Thanks, SteveH









