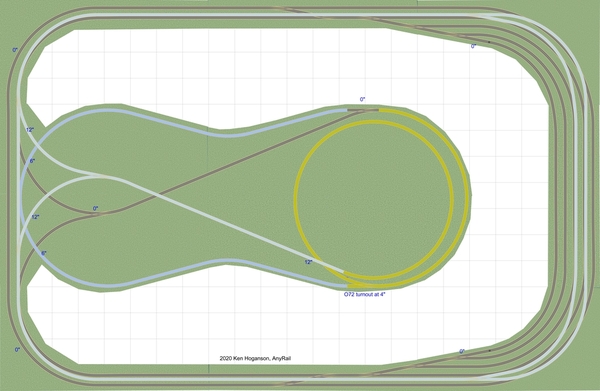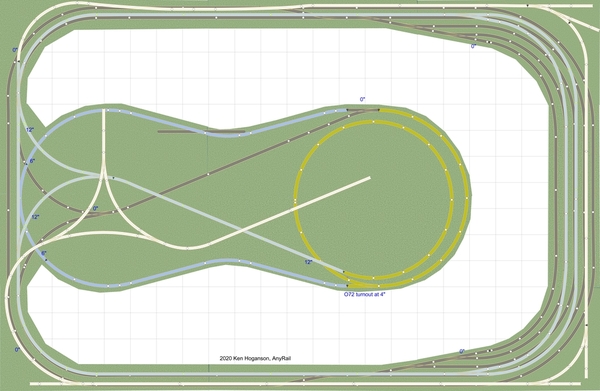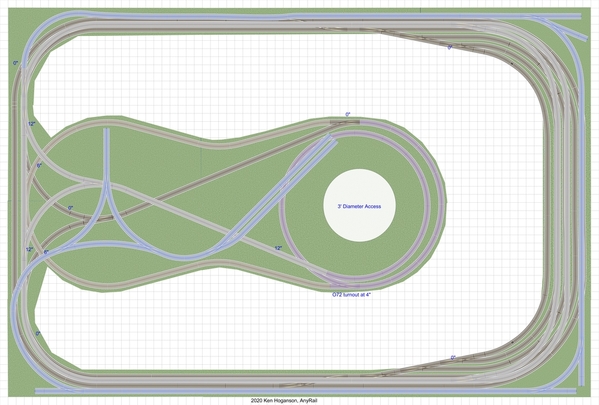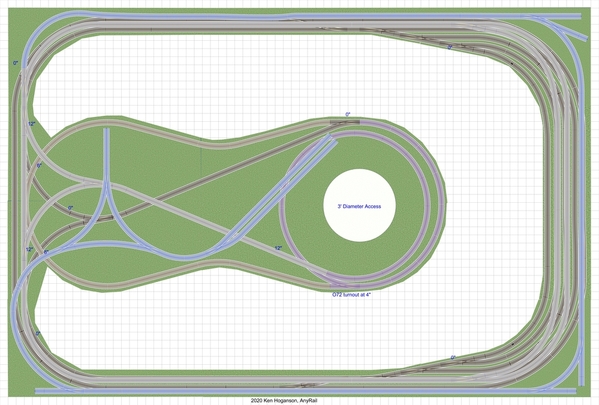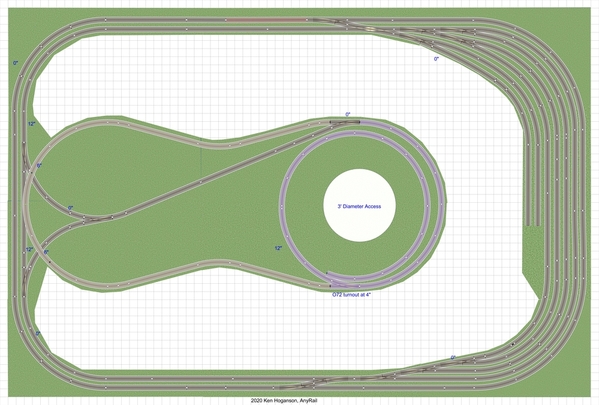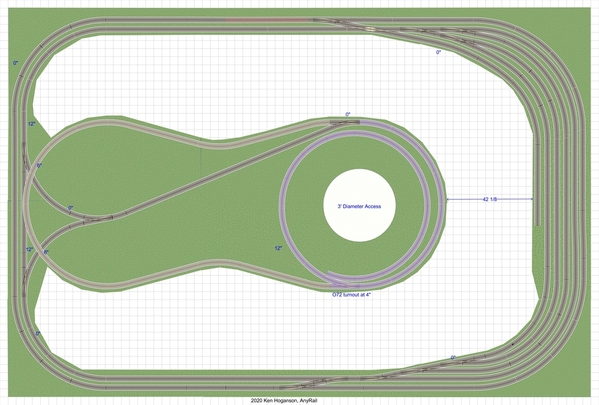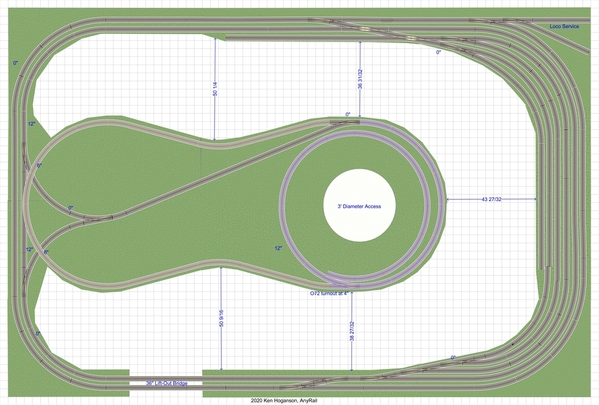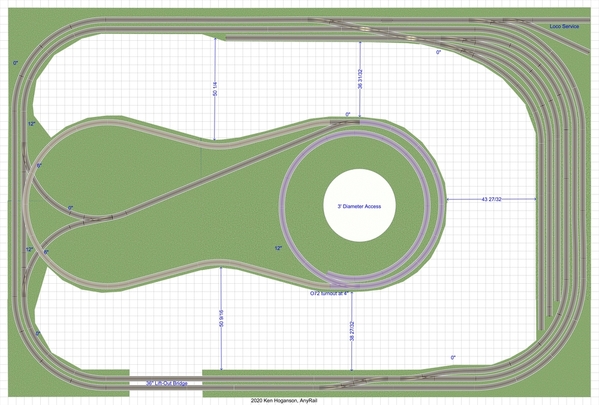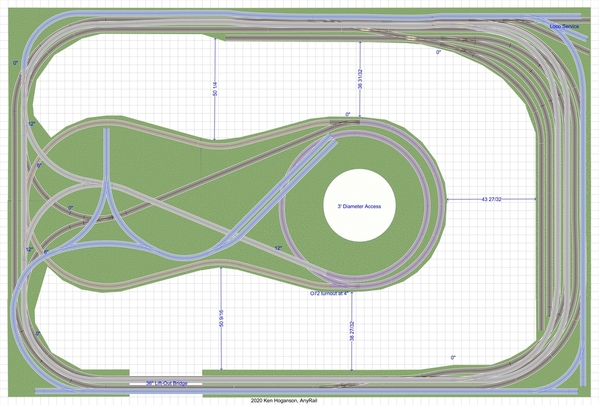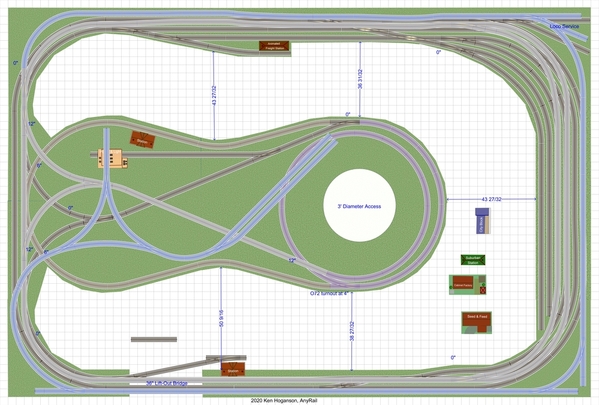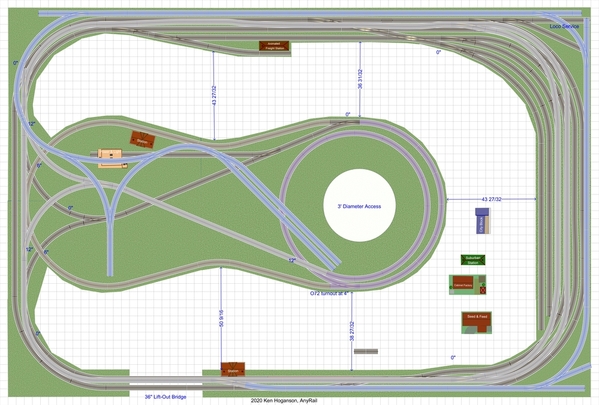Here is an original track plan concept that I am working on for a 15' by 23' space.
- The BROWN track is at 0". Double-track with the yard at the right.
- The LIGHT BLUE/GRAY track is at 12".
- The BLUE track in the peninsula is 6", with grades to meet the helix, at 0.7% and 3.6%.
- The YELLOW track is the helix at 3.3%, going from 0" to 12", with a turnout at 4" to meet the BLUE loop, O71 and O81.
- Two Loops at 0": The BROWN track is double-track with two independent loops and cross-overs, O72 and O81.
- One Loop at 6": BLUE is one loop, connecting with the helix, with grades to make 6" over the BROWN track at the left, O72 min.
- One Loop at 12": with passing track, O72 and O81.
- TOTAL of FOUR independent loops for train watching without operator intervention;.
- There are TWO WYEs, at the left connecting with the peninsula, one at 0" and the other at 12". So trains can reverse either direction.
- Allows a "Grand Tour" out-and-back route: from the yard, running the entire layout, and back to the yard.
- Excellent reach and access.
- Good people space with 3' aisles, wider in places. If there is space to stretch the layout in either or both dimensions, the people-space becomes more comfortable for multiple operators. With the capability of running four or more trains concurrently, an operating session with four or more operators could use more people space: 16x24 or more would be better. Industries have not been added, some will need to be in the aisle space, suggesting an expansion.
- Yard and cross-over turnouts are Atlas-O #5. Mainline turnouts are O72.
- The elevated 12" will run on a narrower shelf (not shown), not quite as wide as the layout base that is show for better viewing of the 0" tracks and scenery.




