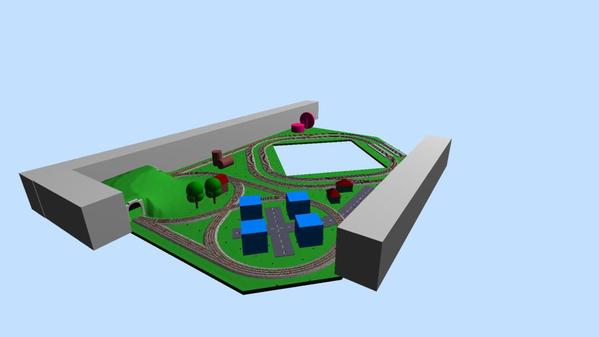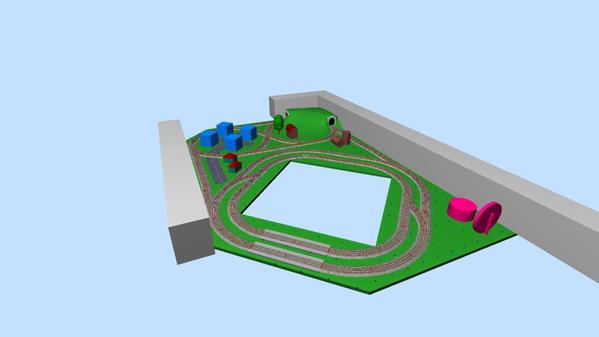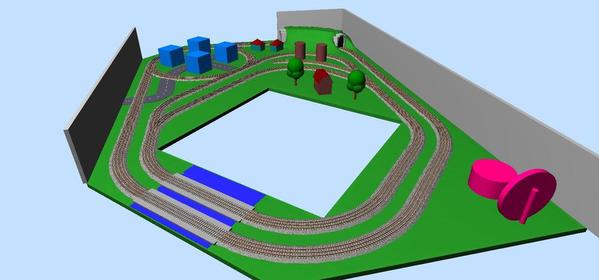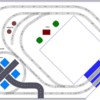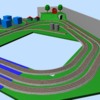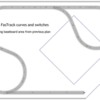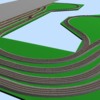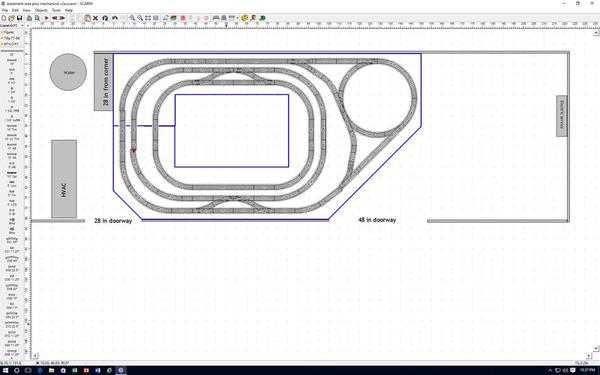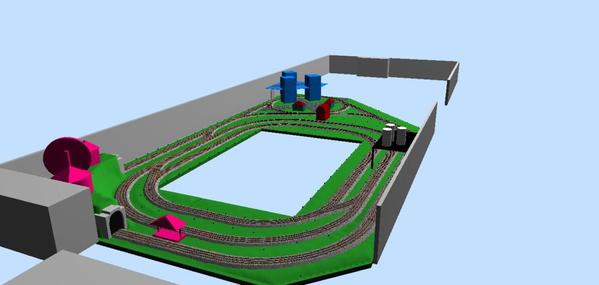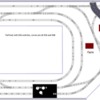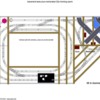Thanks guys, you will start to see some clarity to my madness on bench work! It's all about leftovers.
Carl, I had never used the layers in SCARM, which is funny considering how much I use Photoshop and other products that do use layers. After your comment I went back into SCARM and cut away my pieces only to paste them into a new layer. I didn't add the framing for two reasons; one I was already done, and two since it seems you can't turn off a layer in 3D mode (which I am addicted to viewing) they were not necessary. As to the "high corner" there are not any legs except for the two area's where the 45 degree angle meets on each side. As Dave guessed the majority is anchored to the walls, including the high corner. I looked at running my circular saw set at 1 1/2 inches to trim it level, but I just let it be. It adds "character" to the layout.
As to painting the walls I agree. After I put on the table top, I leveraged it as my drop cloth and used a "leftover" blue paint on the walls. I think I will sponge in some clouds over the lumps in the poured concrete walls. As to the wiring I work with a lot of low voltage computer network cables and other low voltage control cables at work. So I have lots of wire race way and J hooks to hold up the power cables. I intend to have a cable channel along each wall and jump over to the track with a J hook holding it up and out of the way. I think I will setup 12 drops 1 to each loop of track with a couple back by the reversing circle.
As to the top, again I also have some 1/4 inch plywood that will be the start of the top that is another leftover. As I started I thought that I might have enough to give it two layers, therefore a full 1/2 inch, but not quite. On top of that I am adding a 1/2 inch layer of foam panel. This way I can "dig in" some building or stream scene as well as adding some sound deadening capabilities. I know this isn't as thick as most recommend, but I have my beefy bench to help keep it all level.
On top of the foam I have a cloth "camouflage" material sheet. I used this on my original 4x8 and liked the look. When I bought it as (you guessed it) a leftover from JoAnn Fabrics (before they closed up) I knew it was big. With a quick test sizing tonight it looks like I have enough to cover the whole thing. I want to use this as my starting foundation for adding in more scenic elements but it gives me time to not rush and not look at plywood or foam board.














