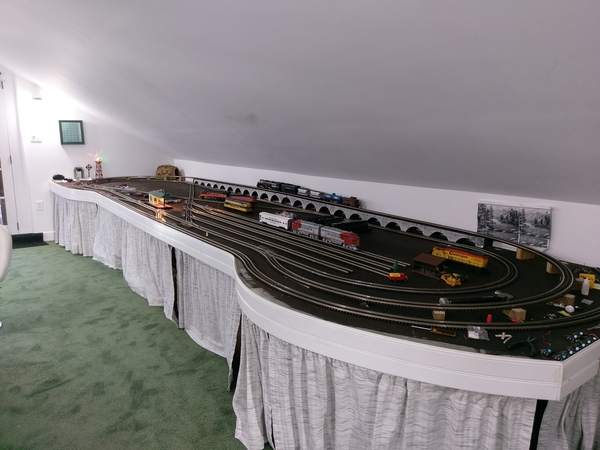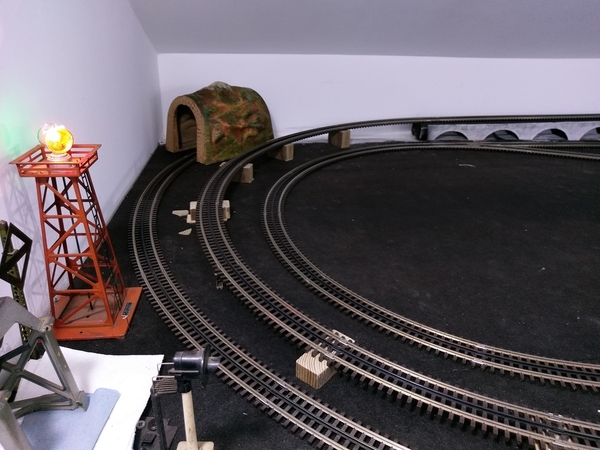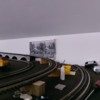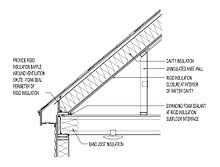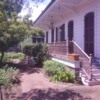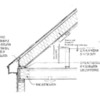Well, I'm there... 15 iterations of the *plan* ...settled on iteration 13. I probably should have stopped here along the way but better late than never.
It's an attic layout with very limited space... I squeezed every inch I could without the wife killing me ...then, Ray (sidehack) showed me the light! Punch a hole through the knee wall says he!!! ![]() WHOA! The wife can't possibly argue with that!!! And PRESTO! I have my O72 mainline!
WHOA! The wife can't possibly argue with that!!! And PRESTO! I have my O72 mainline!
Well, not yet. I just finished laying the track and installing the switches. There's no roadbed, a few electrical weak spots etc., and I haven't punched the holes through the knee wall yet.
I know there are some folks here that are very, very good *planners* and are more adept @ SCARM than I. So, any suggestions for improvement are greatly appreciated!!!!
The layout is 21' x 69" @ the curves and 59" @ the recess... this is what the wife and I decided *we* could live with. The Attic is a fully functional self contained unit that serves as our office and guest room.
The track is Atlas all switches are Atlas O72... the dark straights at the top represent the knee wall. There is a 3.75" Viaduct on the O54 line. SCARM file included...
Lord... Help Me!







