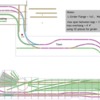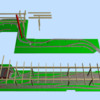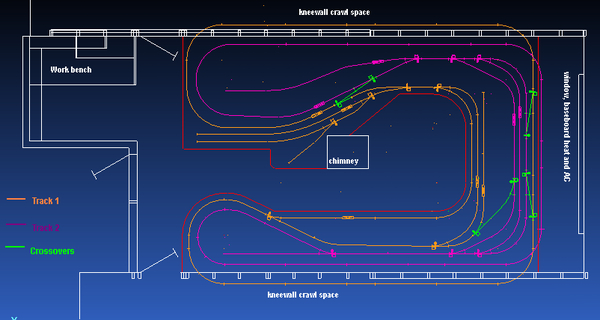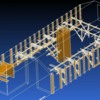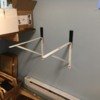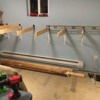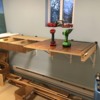Getting to finalize track layout and starting on benchwork design. Basically my questions will be the pros and cons as they pertain to my layout/space/walls/ etc. I started a layer in scarm with only L-girder and will continue that for the last part. Height of Joists are 42" for now, since nothing is set in stone, except the walls of the room, all ideas for changes are welcome. I have read and re-read Linn Wescott's "How to Build Model Railroad Benchwork" And using that as a bible so to speak. I am not very good with scarm, as I cannot figure out how to fet the layout up to 42" I'll work on that aspect, but in the mean time here is a jpeg and scarm file of what has been done on design to date.
Happy Thanksgiving to All!






