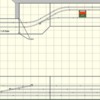I've completed the first phase of my sectional benchwork, and I'm having a hard time figuring out how best to use the space I have. I will eventually go around the perimeter of the basement, but for now, I want to get some trains running on Phase-1, and try to put together something fun to operate with the space I have. Phase-1 will keep me happy until I can afford phase 2!
I would appreciate any input from folks here, with more experience track planning. I have attached an RR-Track file to show what I have done so far with the benchwork, and an overview pic for perspective. No track has been installed, but the track currently on the RR-Track plan, is what I have on hand to use. Gargraves flex, and O-89, O-80, and O-72 curves. I currently have two each of the Ross, 11-degree, left and right turnouts. I'm kind of stuck in a design block with this two loop idea, which I think is OK, but need ideas on how to make it more interesting to operate, and where best to add sidings and plan for accessories.
I will be running a wide variety of equipment, from fairly big steam to modern diesel, and would like to be able to use a variety of operating accessories and cars, in a "hi-rail" setting. I'd like to incorporate things like the Lionel log loader, oil drum loader, forklift platform, culvert loader/unloader, milk platform, stockyard, horse corral, etc. I don't need to squeeze everything into Phase-1.
Feel free to fiddle with what I have so far. Any and all ideas would be appreciated!
Thanks!!
Rick








