Dave,
This is the first board I put up on my overhead layout. 8 X 10 board. The brackets are steel 6 inch 90 degrees, supported by smaller 3 inch brackets. Mine is a 100 feet around the inside of the large rec room downstairs. The brackets must be hidden by a backdrop. Also, I highly recommend adding a small bottom trim piece like you see here. It provides a simple rail to slide the doweled boards into each other. In this case it was pre-existing. My dad built this entire room 50 years ago, including the bar. He built the rooms, floor, ceiling, boxes for the girders, and all the wiring for the sound system. He owned his own TV repair shop, but could build anything. He built the first two family train layouts, and we built an enormous, ten 4 X 8's layout together in the attic of my first house. I also built a large table layout in the three rooms behind this wall.

To get it all the way around the room, some obstacles had to be overcome. These are three boards doweled and glued together. It contains a small yard, and had to be supported by the ends. No drilling into the brick. Only one small bracket in the middle. It hasn't moved a millimeter in 4 years.

The track and roadbed had to be completed before mounting, because there is only 8 inches to the ceiling. Also, all boards had to be stained to match the existing wood from underneath. Boards were sealed with Minwax Polycrylic, three coats, and sanded three times. It had to look like it was always part of the boxed girders. I've been running this overhead layout for 4 years. There isn't the slightest sagging or warping at all, but, I do run a dehumidifier spring, summer, and fall.
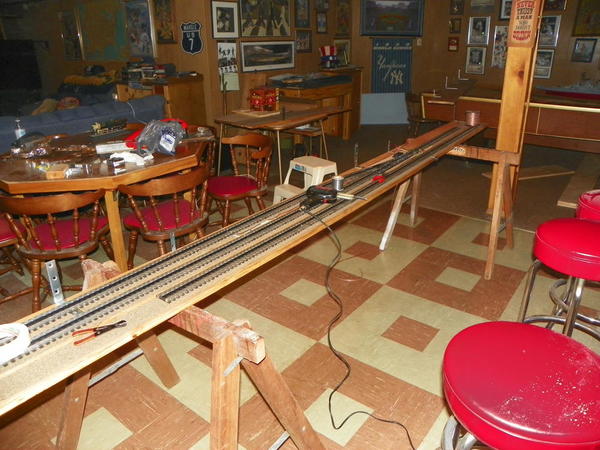


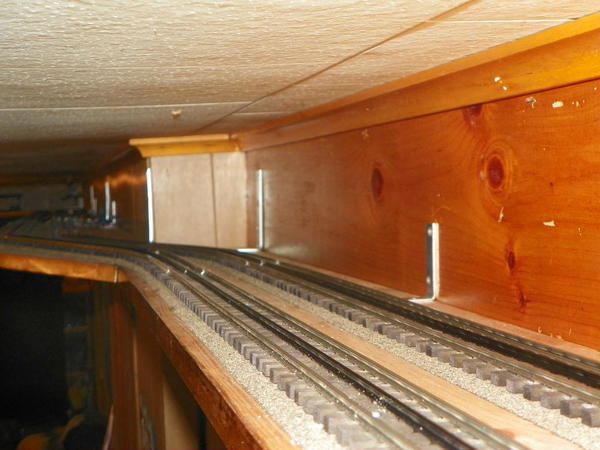
Track, and I only needed 4 switches, always tested before going up. All the long boards are doweled into each other, but not glued. This means it can all be taken down with no damage, if the need ever arises.

Backdrop Junction provided the special order, two 35 foot long 7 1/2 inch high sections. I used the non-glued vinyl, and added card stock backing with spray adhesive, for support. It is all hung with velcro, not glued. Again, it can be taken down without damaging the wood.

Powered with bus wiring. They are all hidden by the track. One PW ZW, with one MTH TIU. I found rope lights give a much nicer lighting effect than the strip LED's. They are hidden by the track, plug into each other, and are just plugged into a regular 110 outlet.


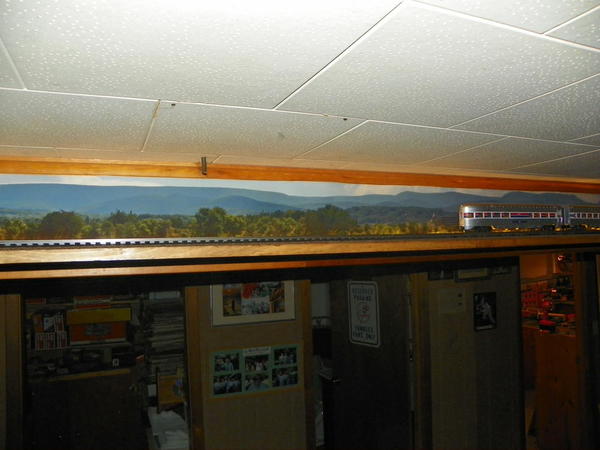
Miller Engineering signs over the bar. Much cooler than another small backdrop.



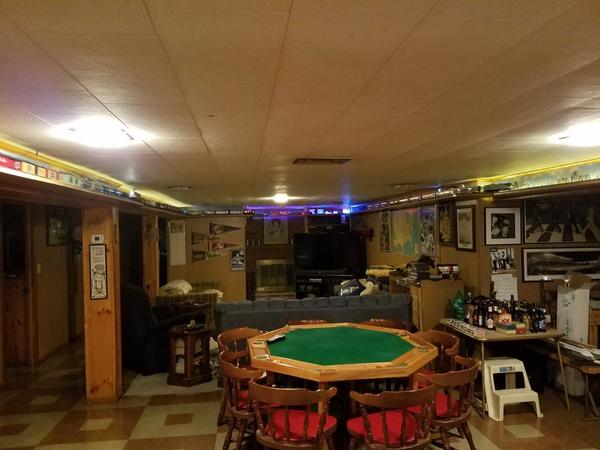


I run 4 MTH engines at once, two on each track. Consists are about 20 cars per engine. One ZW, one TIU, and one remote control. The poker group loves watching the trains go by, from the bar or the table. No one cares that you can't see all the track all the time. It's the trains that they love.

I hope you can use some of these ideas. It looks like you have space for a similar setup. With an overhead, your company never has to worry about knocking anything over, and trains going over the bar is a really cool thing....
Best regards,
Jerry




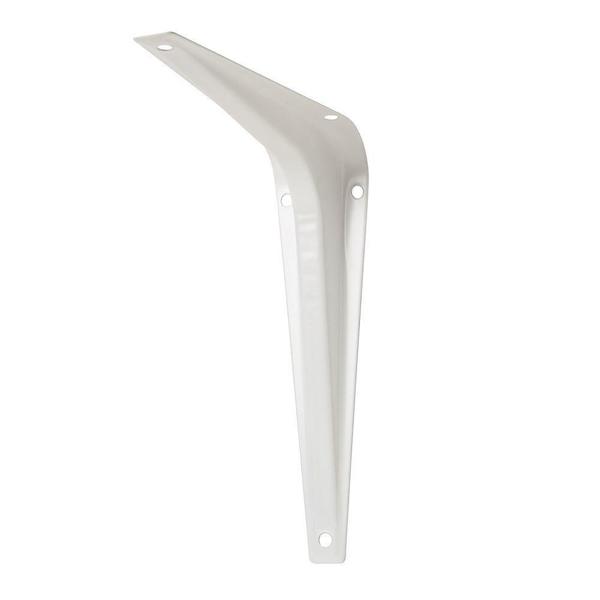



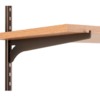



















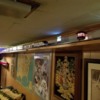



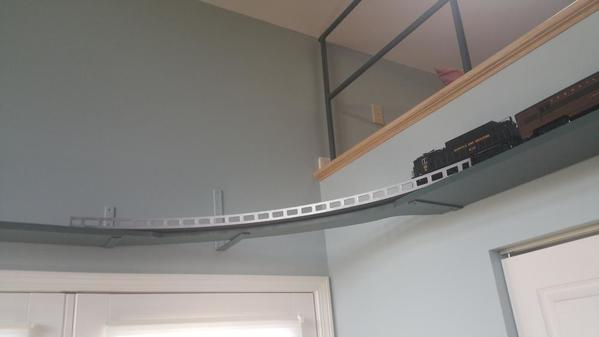








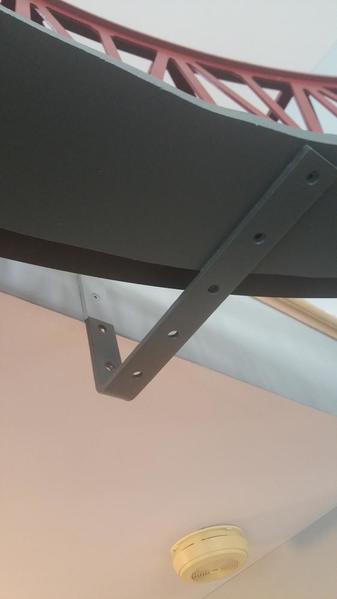


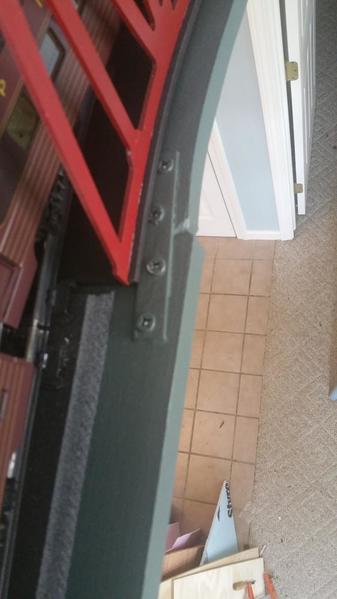 I've shown the metal joiner bracket.
I've shown the metal joiner bracket.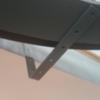



![20171206_130448_001[1] 20171206_130448_001[1]](https://ogrforum.ogaugerr.com/fileSendAction/fcType/0/fcOid/76607711718427341/filePointer/76607711809855468/fodoid/76607711809855458/imageType/MEDIUM/inlineImage/true/20171206_130448_001%255B1%255D.jpg)

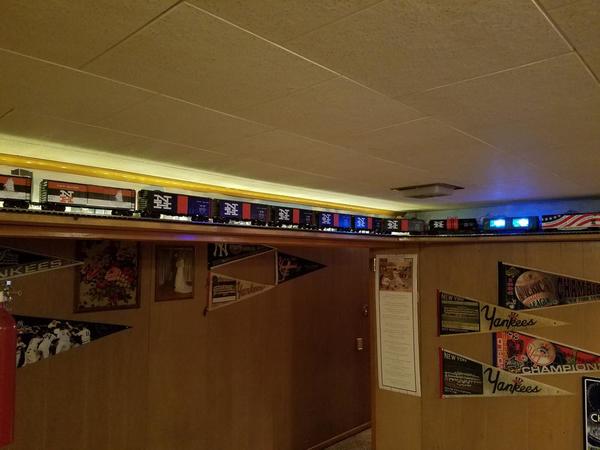


![20171206_130515_001[1] 20171206_130515_001[1]](https://ogrforum.ogaugerr.com/fileSendAction/fcType/0/fcOid/76607711718427341/filePointer/76607711809855469/fodoid/76607711809855459/imageType/MEDIUM/inlineImage/true/20171206_130515_001%255B1%255D.jpg)





![20171206_130448_001[1] 20171206_130448_001[1]](https://ogrforum.ogaugerr.com/fileSendAction/fcType/0/fcOid/76607711718427341/filePointer/76607711809855468/fodoid/76607711809855458/imageType/SQUARE_THUMBNAIL/inlineImage/true/20171206_130448_001%5B1%5D.jpg)
![20171206_130515_001[1] 20171206_130515_001[1]](https://ogrforum.ogaugerr.com/fileSendAction/fcType/0/fcOid/76607711718427341/filePointer/76607711809855469/fodoid/76607711809855459/imageType/SQUARE_THUMBNAIL/inlineImage/true/20171206_130515_001%5B1%5D.jpg)
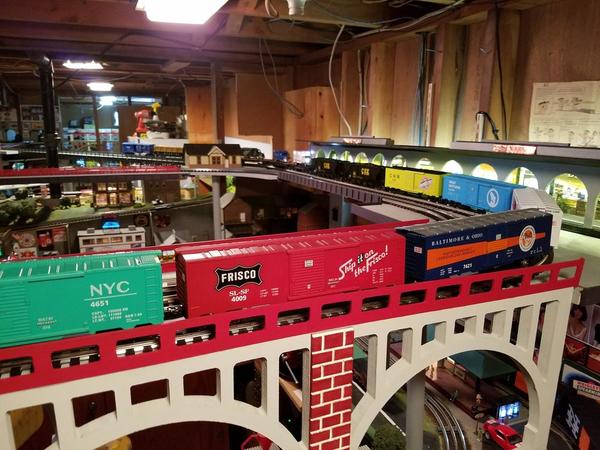
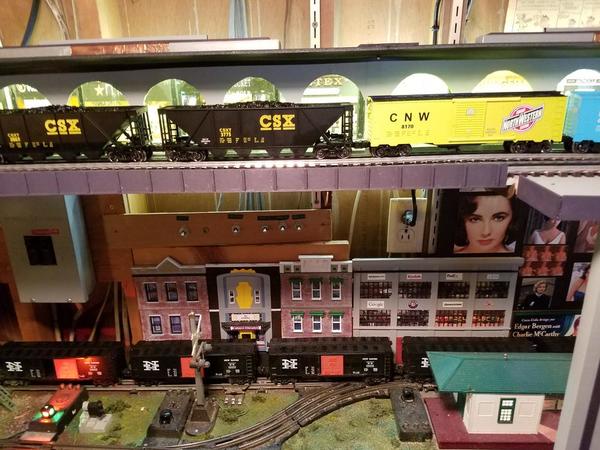
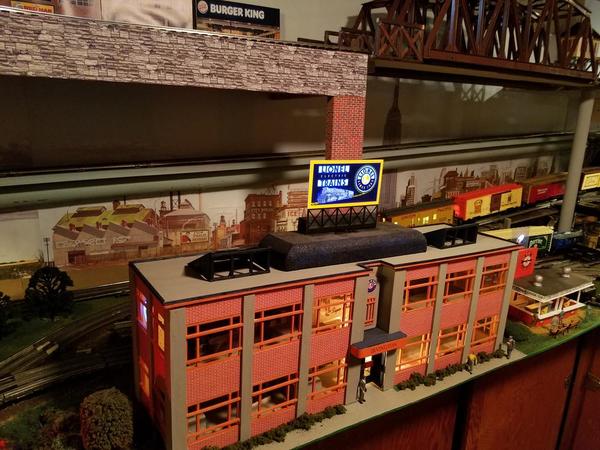

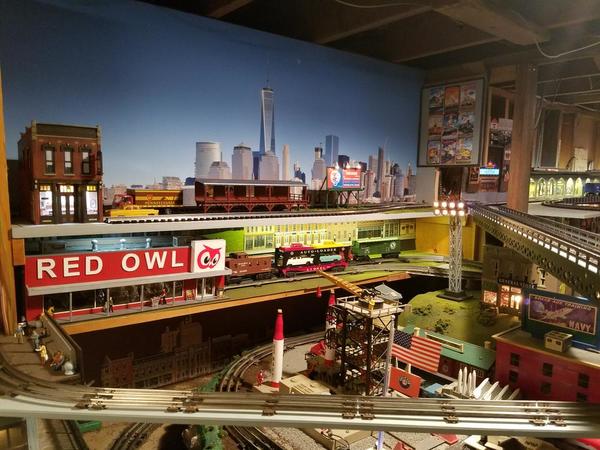
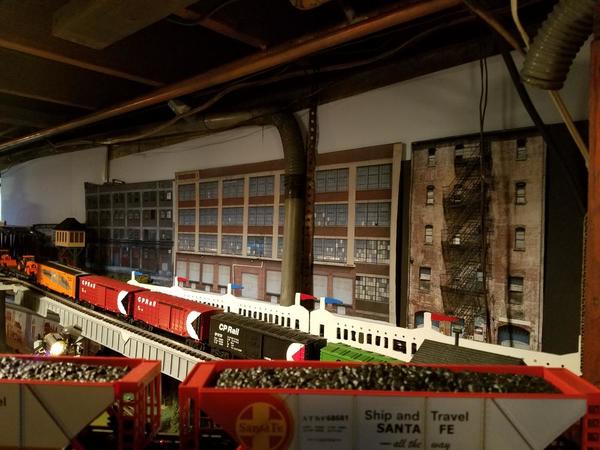

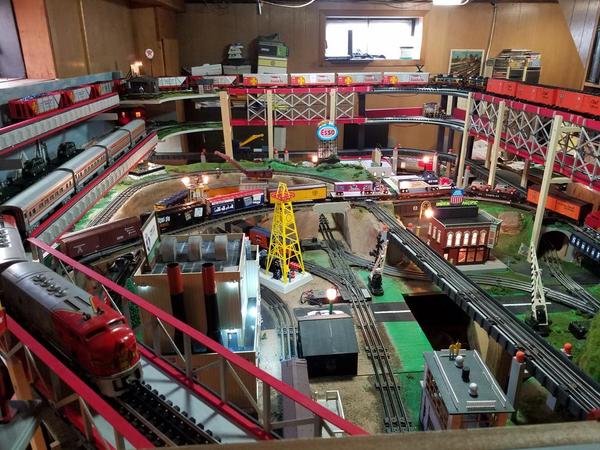
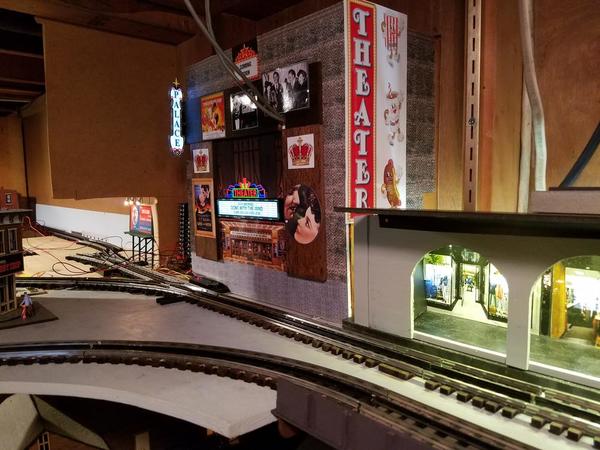

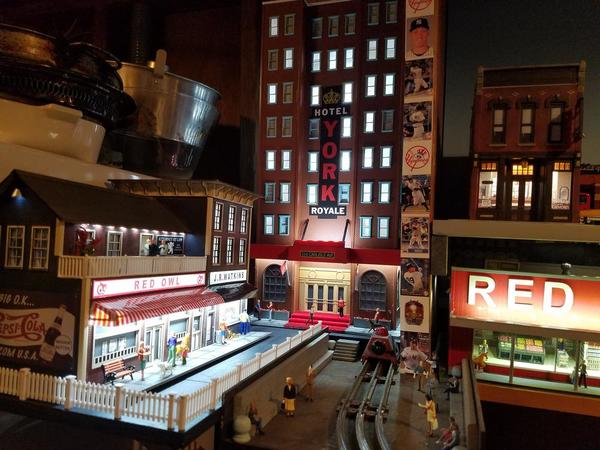







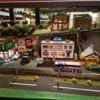





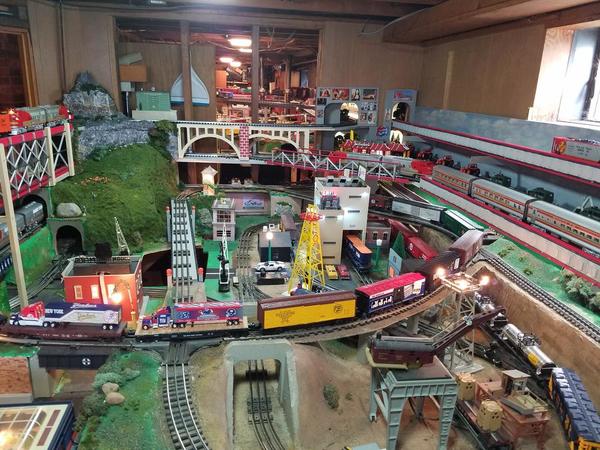
![20171207_143802[1] 20171207_143802[1]](https://ogrforum.ogaugerr.com/fileSendAction/fcType/0/fcOid/76607711718427341/filePointer/76607711827076552/fodoid/76607711827076543/imageType/MEDIUM/inlineImage/true/20171207_143802%255B1%255D.jpg)
![20171207_144000[1] 20171207_144000[1]](https://ogrforum.ogaugerr.com/fileSendAction/fcType/0/fcOid/76607711718427341/filePointer/76607711827076553/fodoid/76607711827076544/imageType/MEDIUM/inlineImage/true/20171207_144000%255B1%255D.jpg)
![20171207_143322[1] 20171207_143322[1]](https://ogrforum.ogaugerr.com/fileSendAction/fcType/0/fcOid/76607711718427341/filePointer/76607711827076551/fodoid/76607711827076542/imageType/MEDIUM/inlineImage/true/20171207_143322%255B1%255D.jpg)
![20171207_151653_001[1] 20171207_151653_001[1]](https://ogrforum.ogaugerr.com/fileSendAction/fcType/0/fcOid/76607711718427341/filePointer/76607711827076554/fodoid/76607711827076545/imageType/MEDIUM/inlineImage/true/20171207_151653_001%255B1%255D.jpg)
![20171207_151715[1] 20171207_151715[1]](https://ogrforum.ogaugerr.com/fileSendAction/fcType/0/fcOid/76607711718427341/filePointer/76607711827076555/fodoid/76607711827076546/imageType/MEDIUM/inlineImage/true/20171207_151715%255B1%255D.jpg)

![20171207_143322[1] 20171207_143322[1]](https://ogrforum.ogaugerr.com/fileSendAction/fcType/0/fcOid/76607711718427341/filePointer/76607711827076551/fodoid/76607711827076542/imageType/SQUARE_THUMBNAIL/inlineImage/true/20171207_143322%5B1%5D.jpg)
![20171207_143802[1] 20171207_143802[1]](https://ogrforum.ogaugerr.com/fileSendAction/fcType/0/fcOid/76607711718427341/filePointer/76607711827076552/fodoid/76607711827076543/imageType/SQUARE_THUMBNAIL/inlineImage/true/20171207_143802%5B1%5D.jpg)
![20171207_144000[1] 20171207_144000[1]](https://ogrforum.ogaugerr.com/fileSendAction/fcType/0/fcOid/76607711718427341/filePointer/76607711827076553/fodoid/76607711827076544/imageType/SQUARE_THUMBNAIL/inlineImage/true/20171207_144000%5B1%5D.jpg)
![20171207_151653_001[1] 20171207_151653_001[1]](https://ogrforum.ogaugerr.com/fileSendAction/fcType/0/fcOid/76607711718427341/filePointer/76607711827076554/fodoid/76607711827076545/imageType/SQUARE_THUMBNAIL/inlineImage/true/20171207_151653_001%5B1%5D.jpg)
![20171207_151715[1] 20171207_151715[1]](https://ogrforum.ogaugerr.com/fileSendAction/fcType/0/fcOid/76607711718427341/filePointer/76607711827076555/fodoid/76607711827076546/imageType/SQUARE_THUMBNAIL/inlineImage/true/20171207_151715%5B1%5D.jpg)

