I want to see what 2.5% looks like, in either a finished or unfinished layout. Considering a 2.5% grade in an area that will be viewable. Not overly concerned about engines making the climb, more concerned about appearance.
Original Post
|




|
Replies sorted oldest to newest
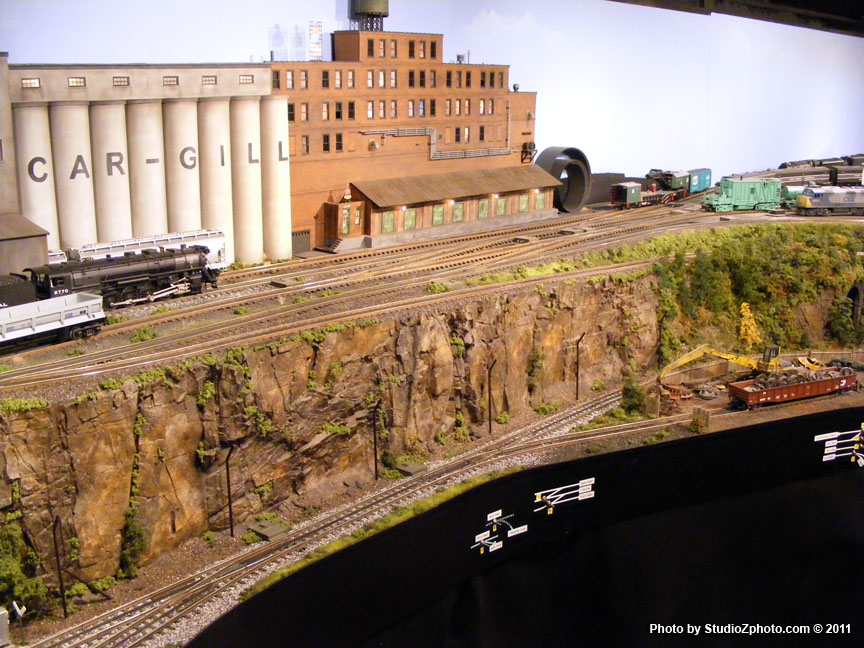
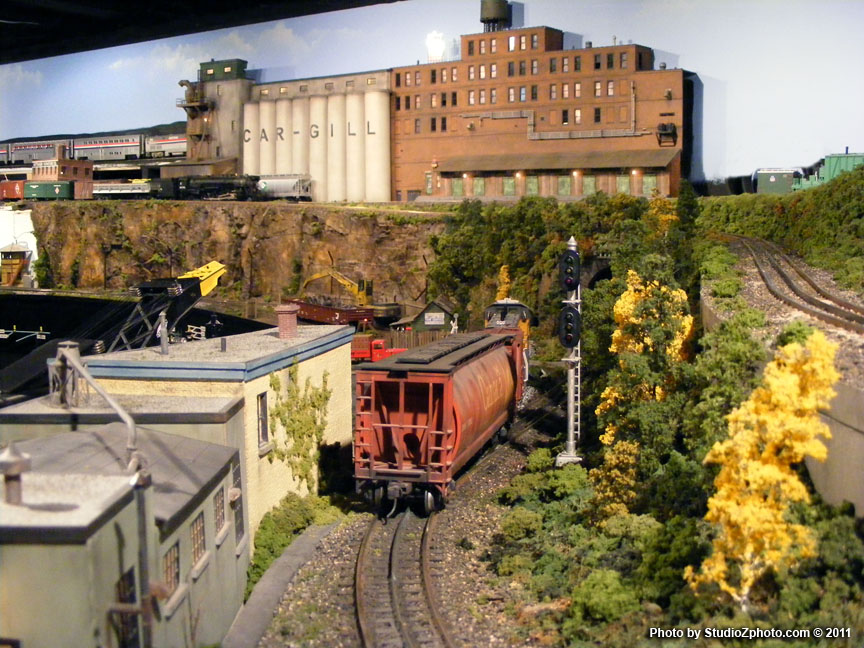
quote:Originally posted by vbkostur:
I want to see what 2.5% looks like, in either a finished or unfinished layout. Considering a 2.5% grade in an area that will be viewable. Not overly concerned about engines making the climb, more concerned about appearance.

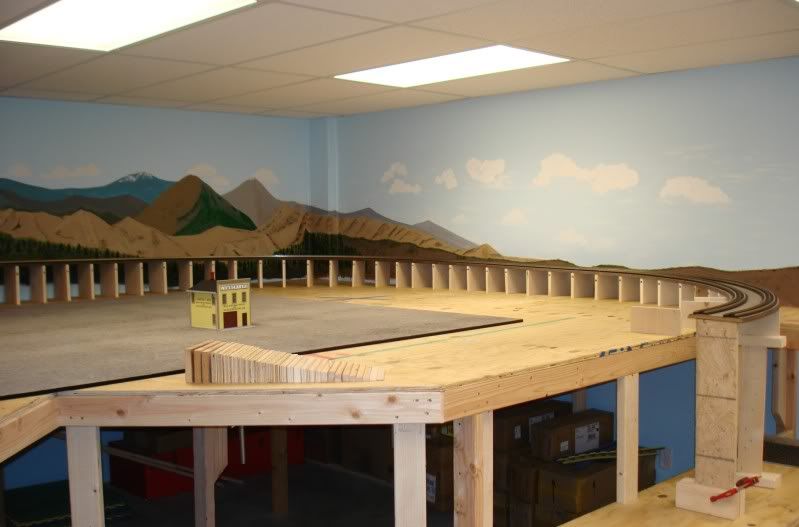
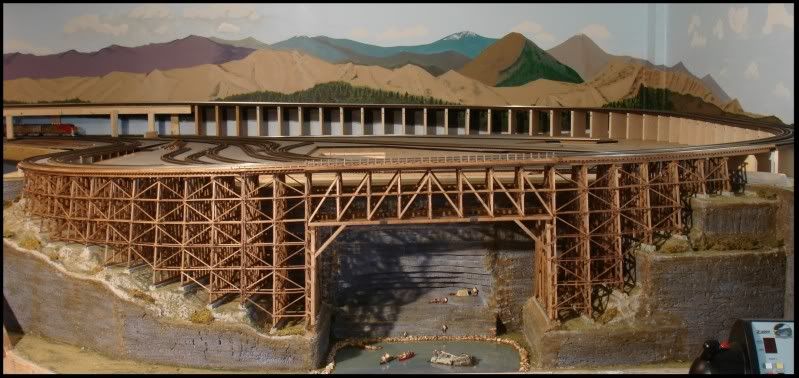
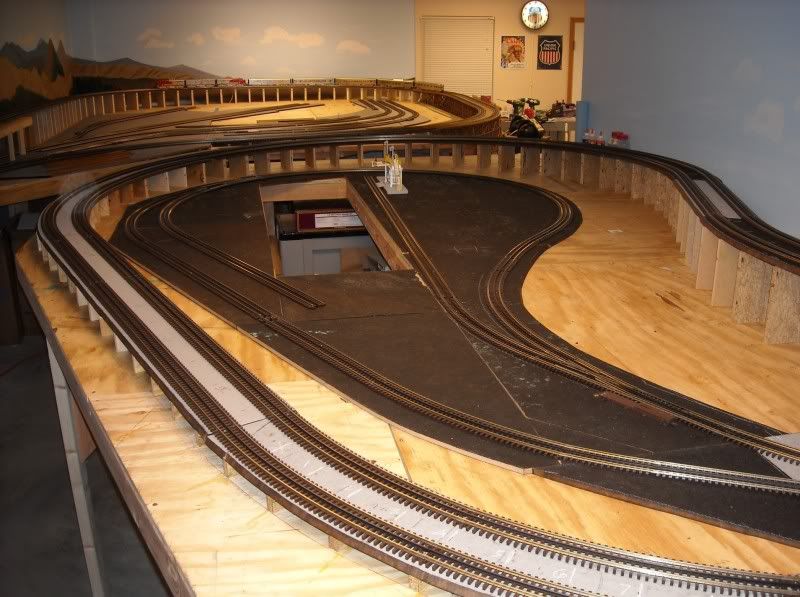
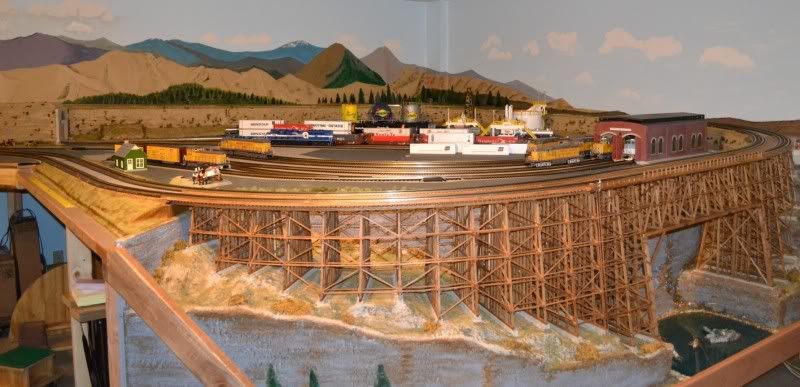
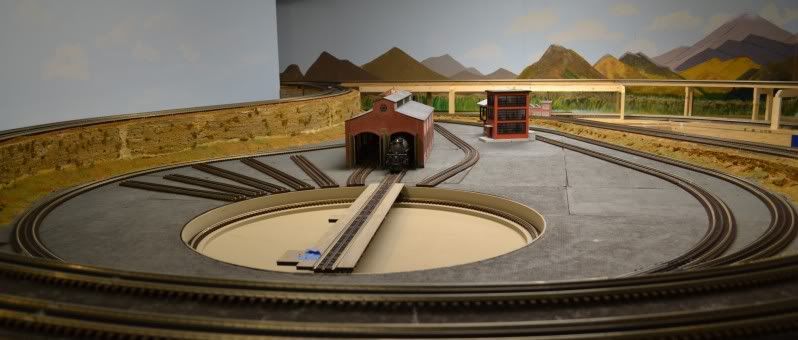
quote:I have about 30 feet to get down 9"

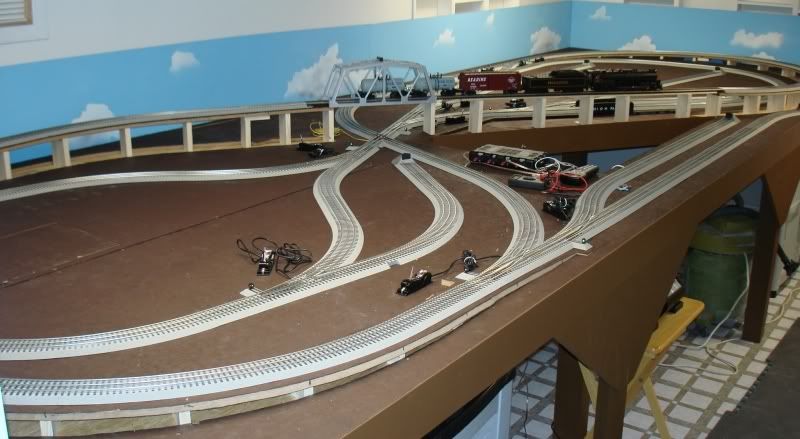
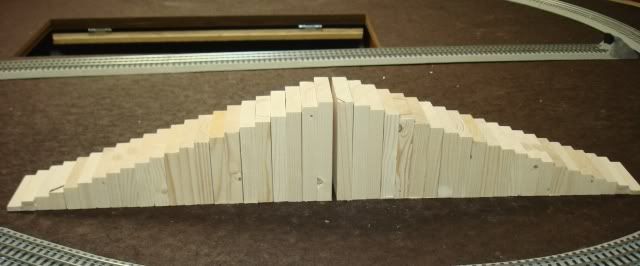
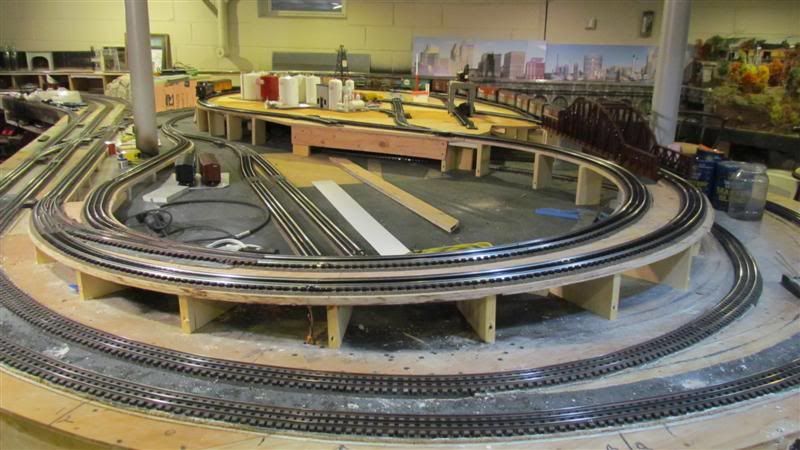
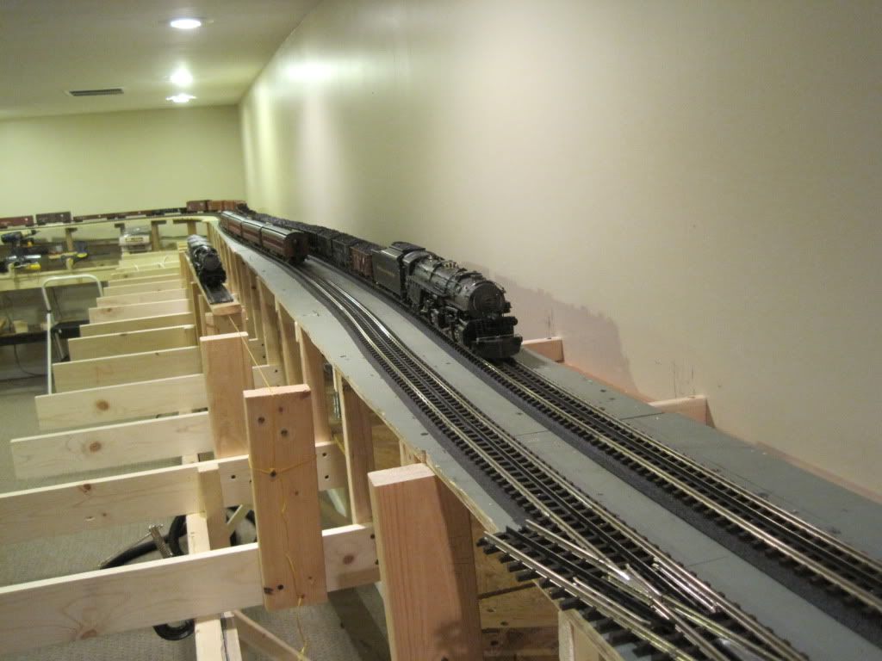
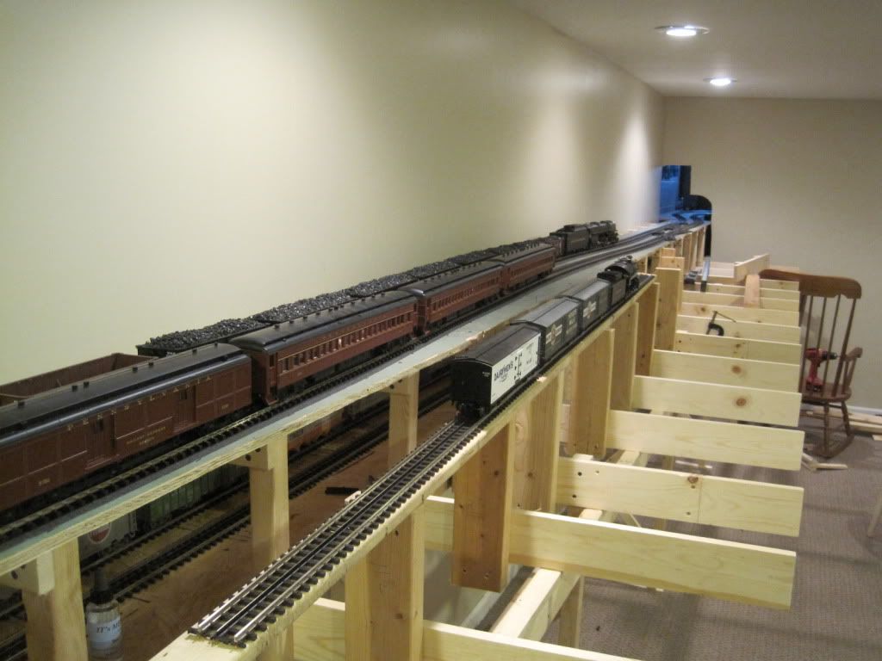
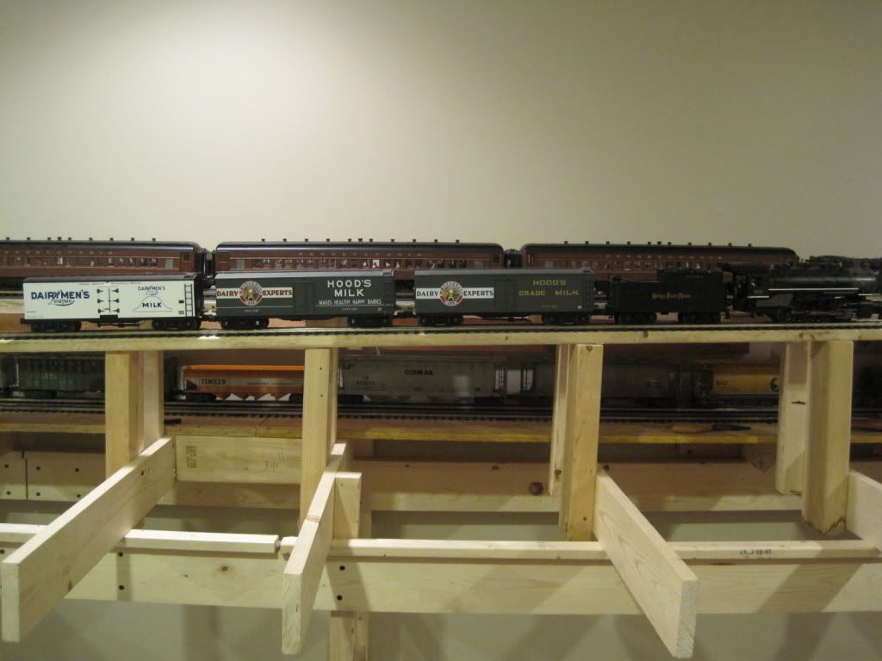
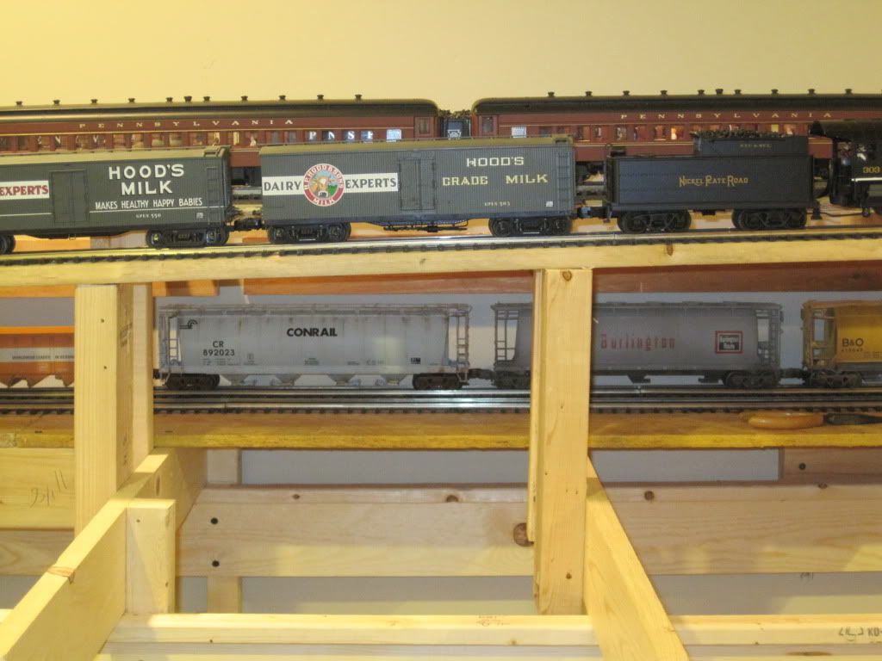
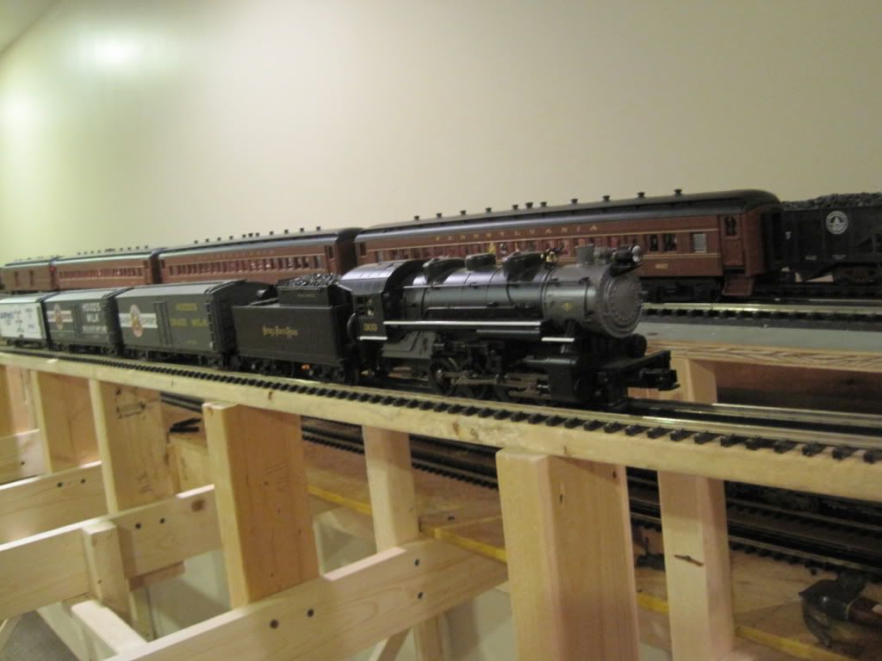
quote:All that grade work is so easy with L-Girder bench work!
Nicely done.
Access to this requires an OGR Forum Supporting Membership
