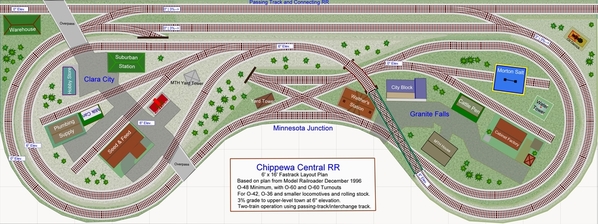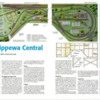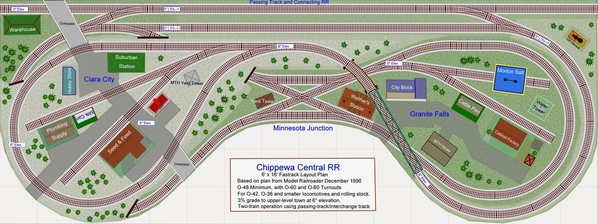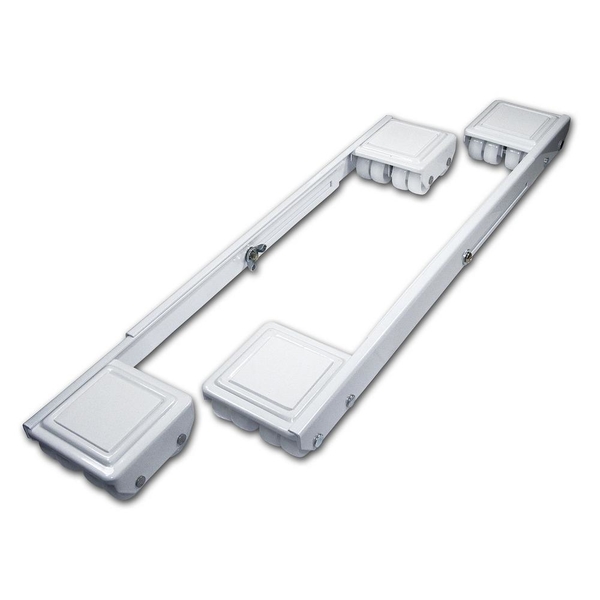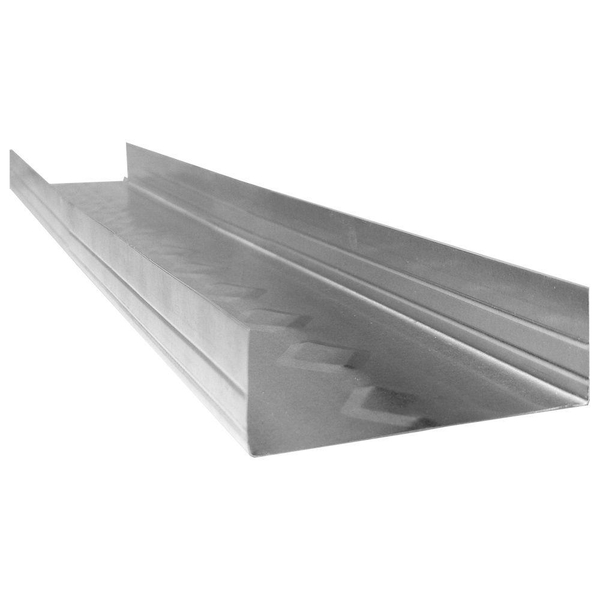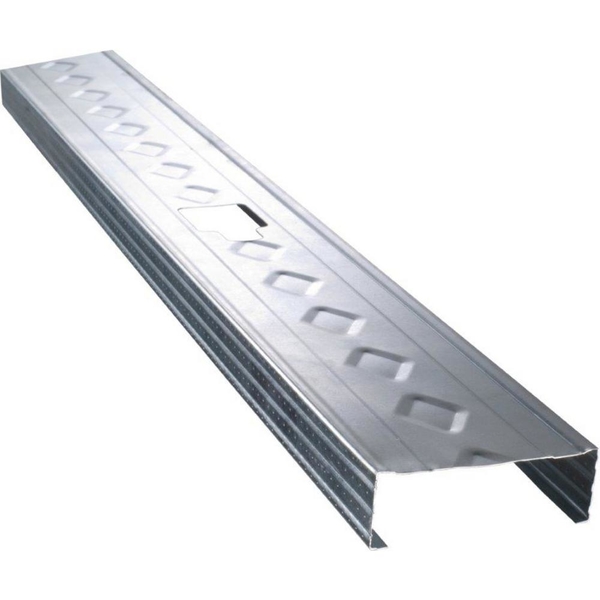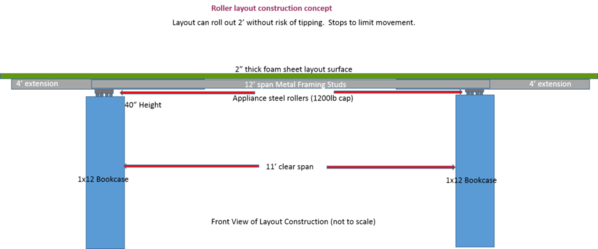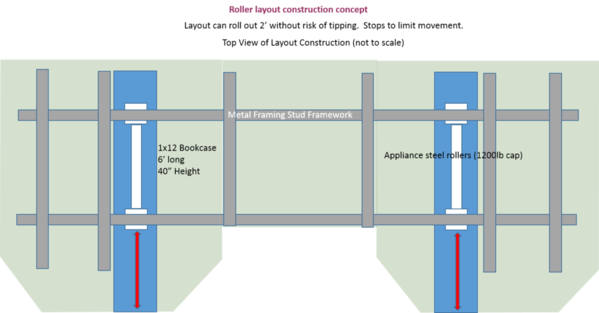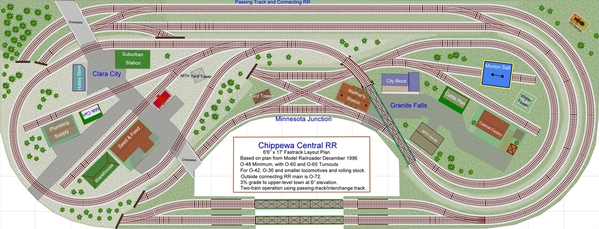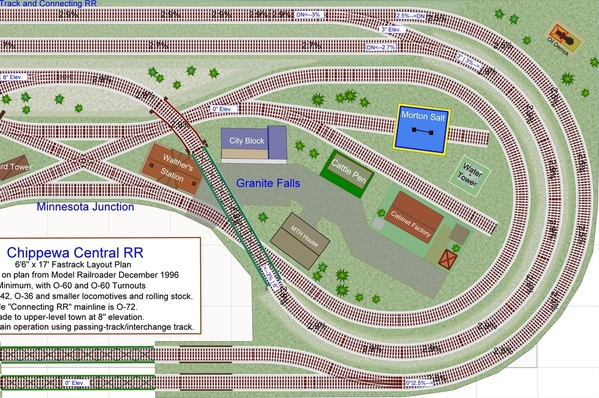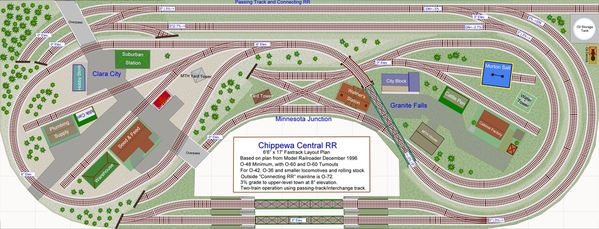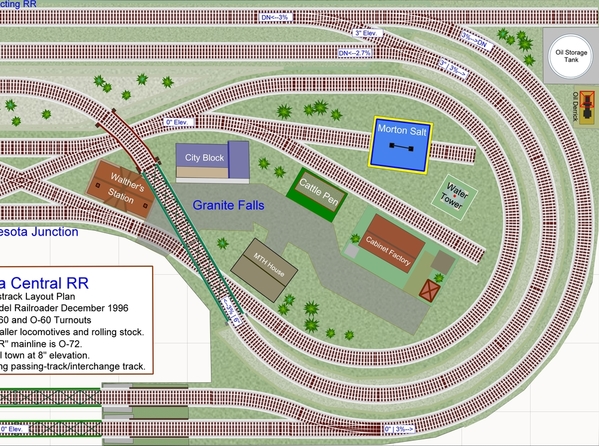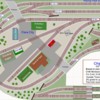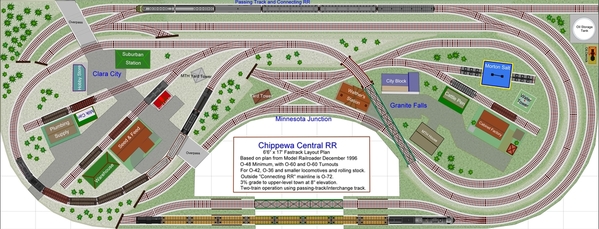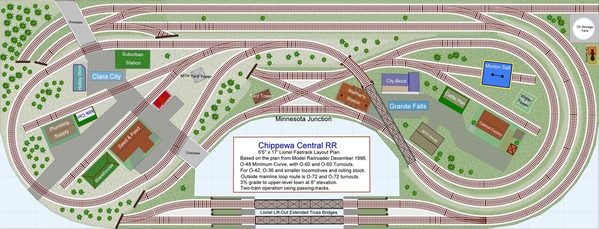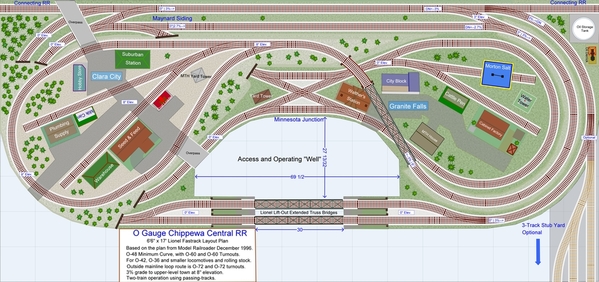This project interprets a plan that had great appeal to me from the Model Railroader December 1996 issue: the HO scale Chippewa Central RR. The track plan concept is a loop at the lower level with a reverse loop; a long route climbing to an elevated town; with a passing siding on the grade to support two-train operation. You can see the original MR illustration in the attachments below.
I added a few additional features not present in the original, to better accommodate O-gauge planning ideas: additional spurs within each "balloon" loop; interchange with a connecting railroad using the passing siding; and a more complex and intriguing "Minnesota Junction" that allows for more operating variety on the lower loop track: a loop; a figure-8; and reverse loops in both directions. I also elected to reveal the large outer curve on the left, originally hidden in a tunnel: I prefer to be able to see more of the trains as they run, and there is already one tunnel toward the center of the layout (and long hidden tracks can be a pain to build and maintain). I included Lionel's new 30" Extended Truss Bridge right of center.
The minimum diameter is O-48, accommodating O-42 equipment and smaller. The turnouts are all O-60.
The plan from the magazine uses line drawings for the track, simplifying the ties and roadbed. This results in a more open and scenic illustration, that conceals the small width between parallel tracks. My illustration shows the ties and width of the Fastrack roadbed, to more accurately show the distance between parallel tracks and the space for elevation changes between the lower and upper levels. So that one can have a better sense for building the terrain between tracks.
Of course your comments, suggestions and ideas are most welcome, I am happy to update to include improvements. -Ken




