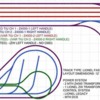I have been following along with many folks here on this forum and decided to share my layout with the broader group. This project began as a floor layout in my basement. As my family grew, I started to realize that my trains were in danger sitting on the floor. This past year, with all of the extra time at home, I was finally able to commit to getting layout benchwork built. The project started with one goal: Get the trains off the floor.
The layout dimensions are roughly 27'x12'. There is a Blog detailing the benchwork construction below.
As with most things, the layout has now become my top hobby and creative outlet. My layout combines several elements. I have some areas where I am playing around with more detailed scenery. This is all a work in progress so more updates will be posted as things progress. You can also follow my shenanigans on my RBP Trains Youtube channel https://www.youtube.com/c/RBPTrains/
Enjoy!





