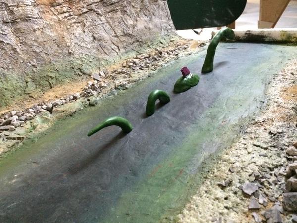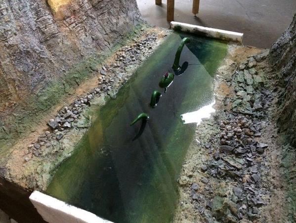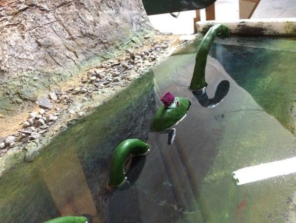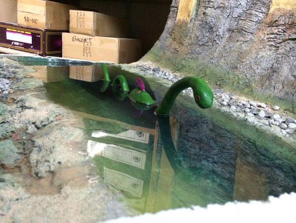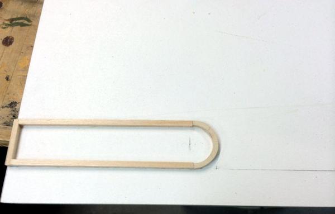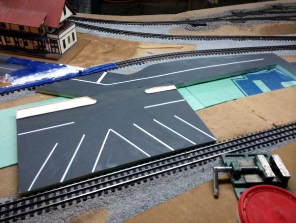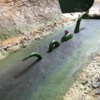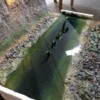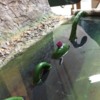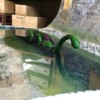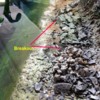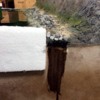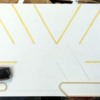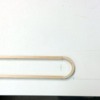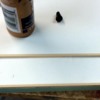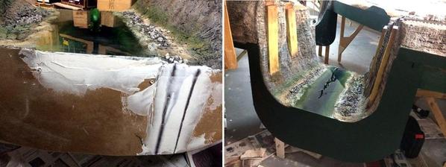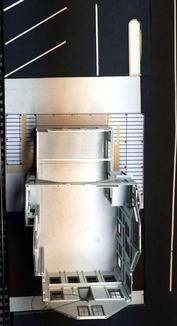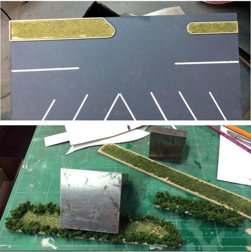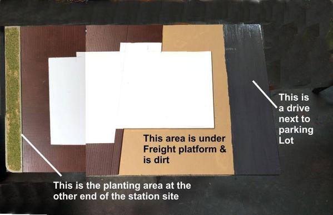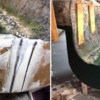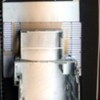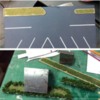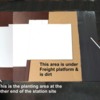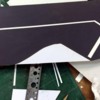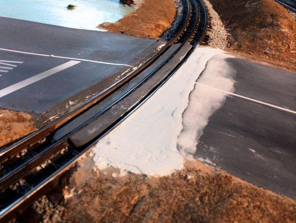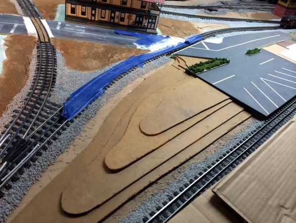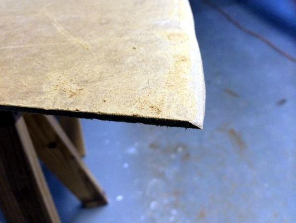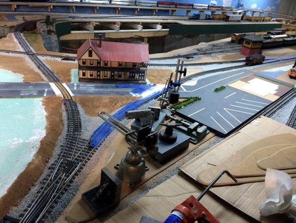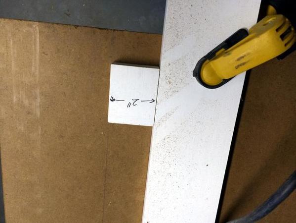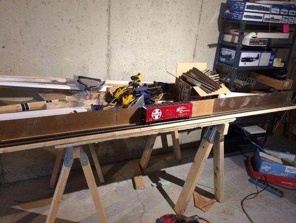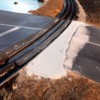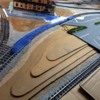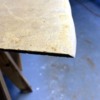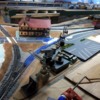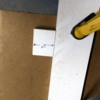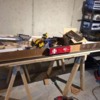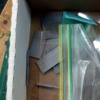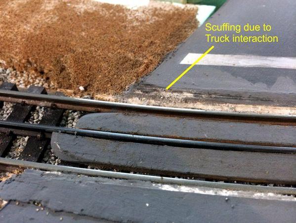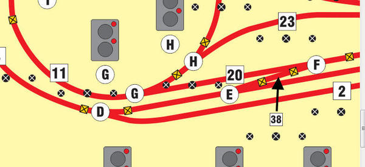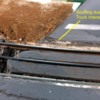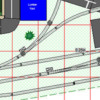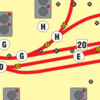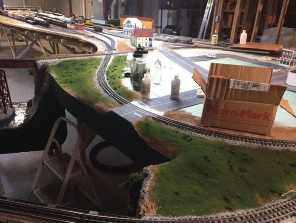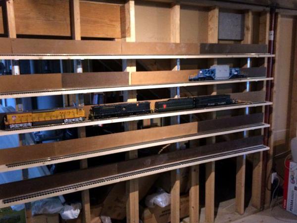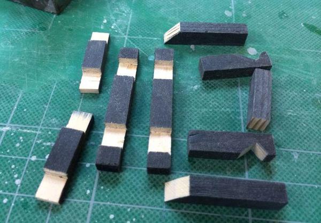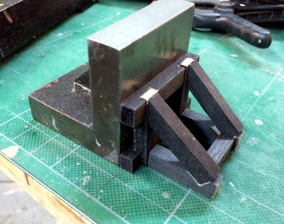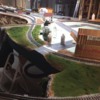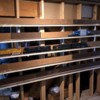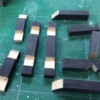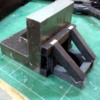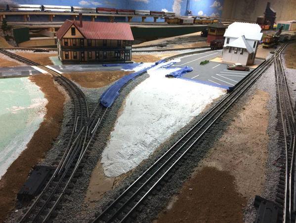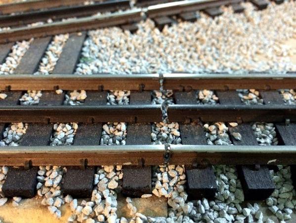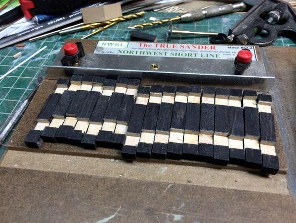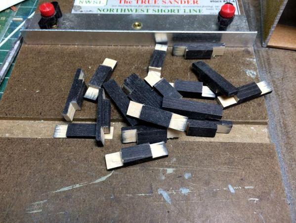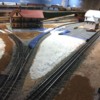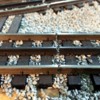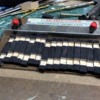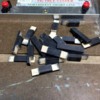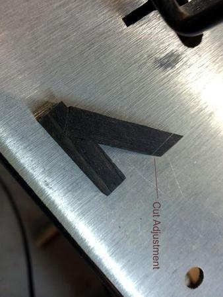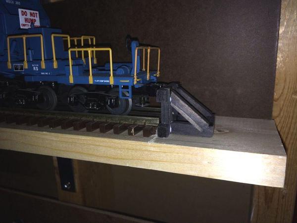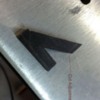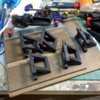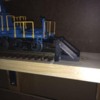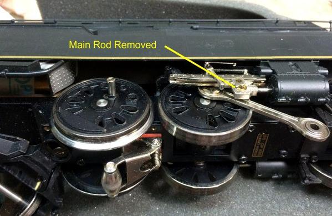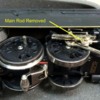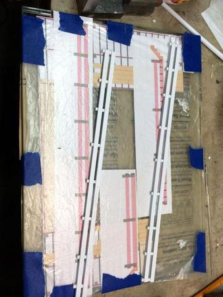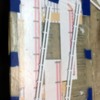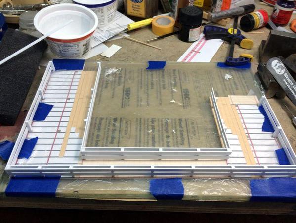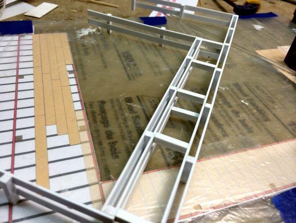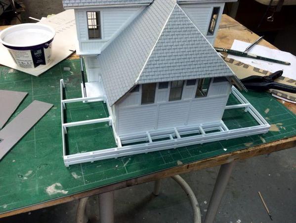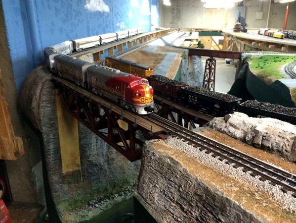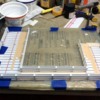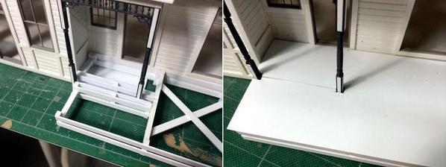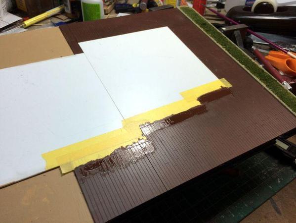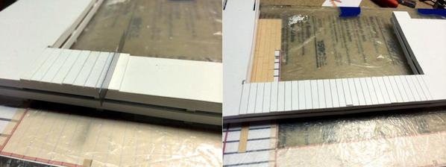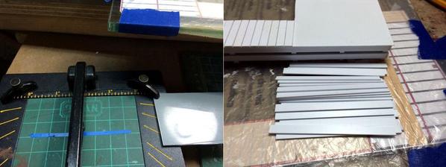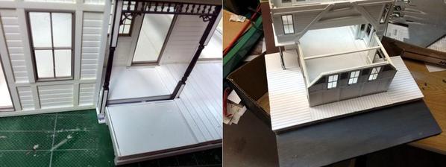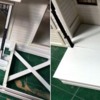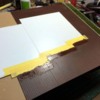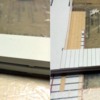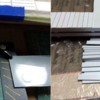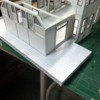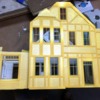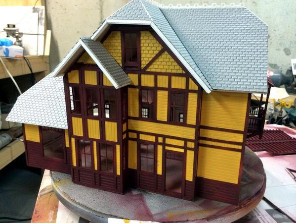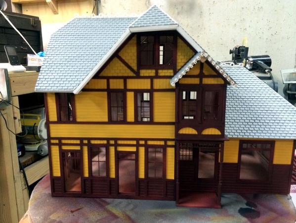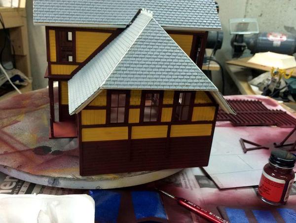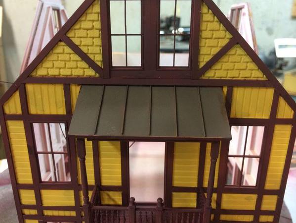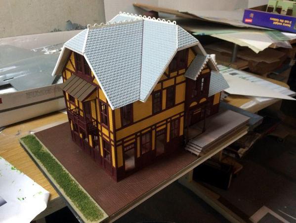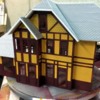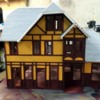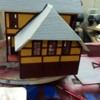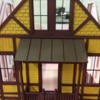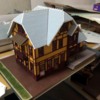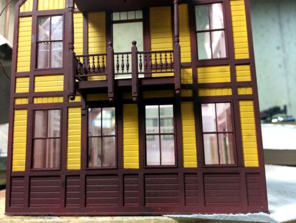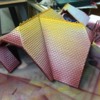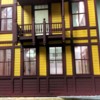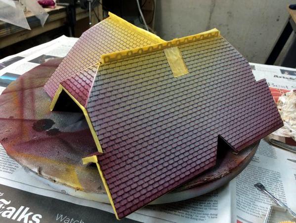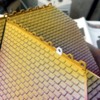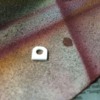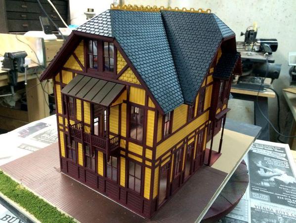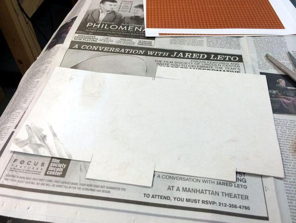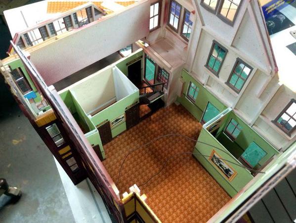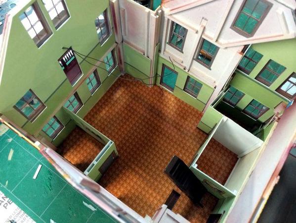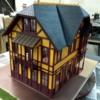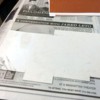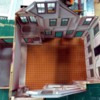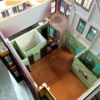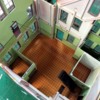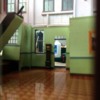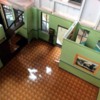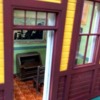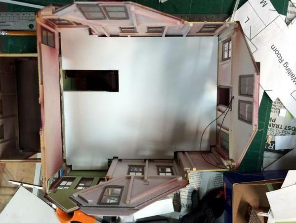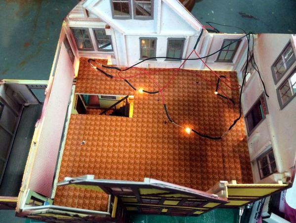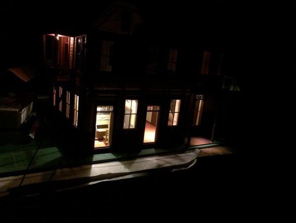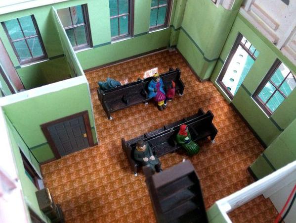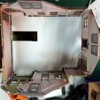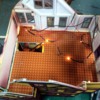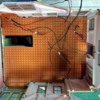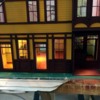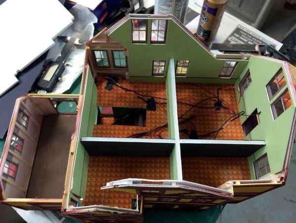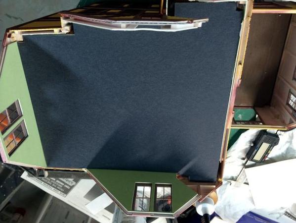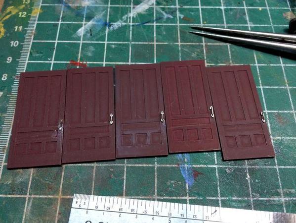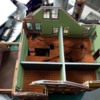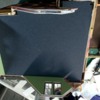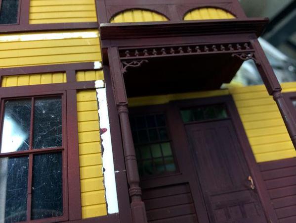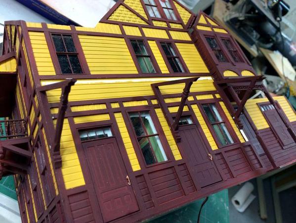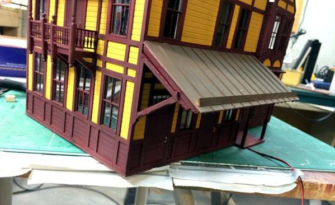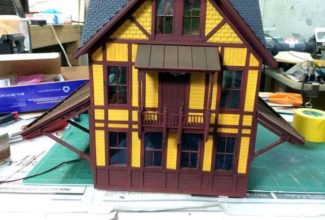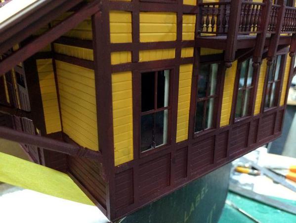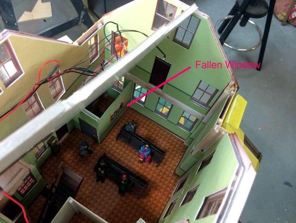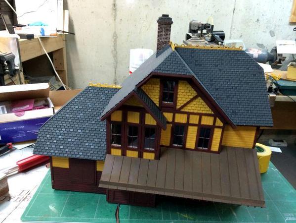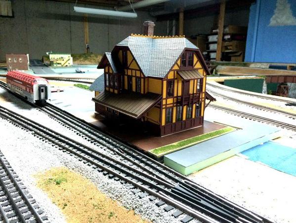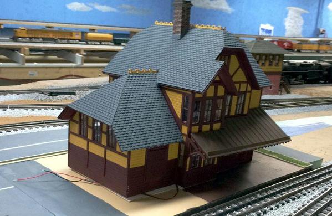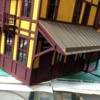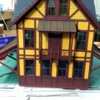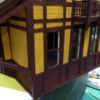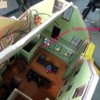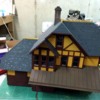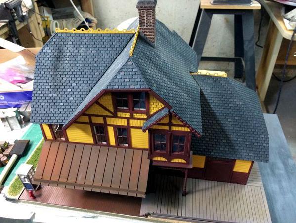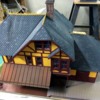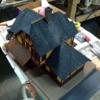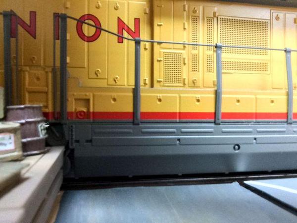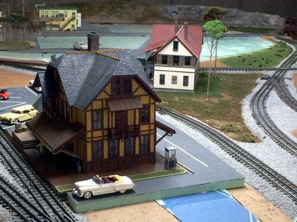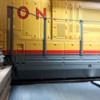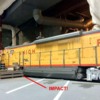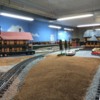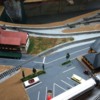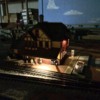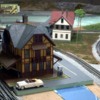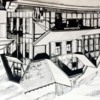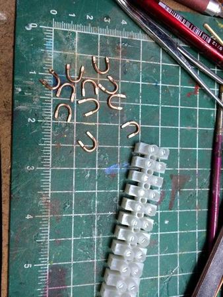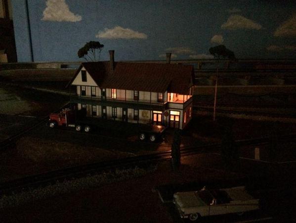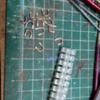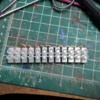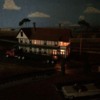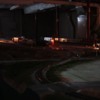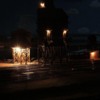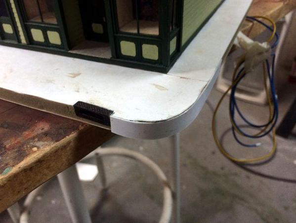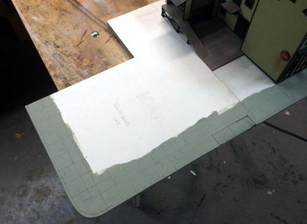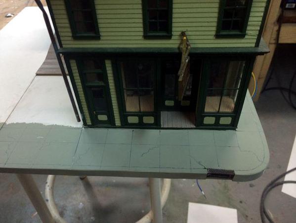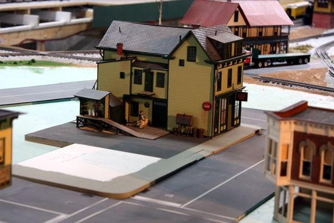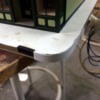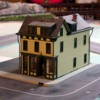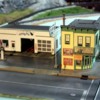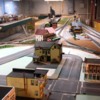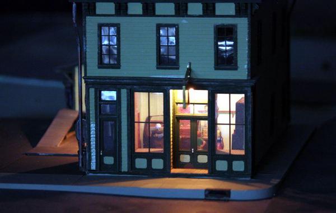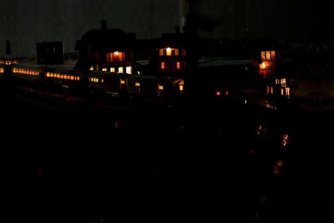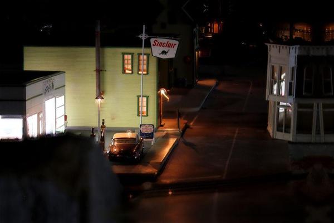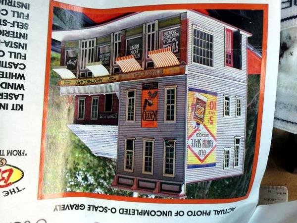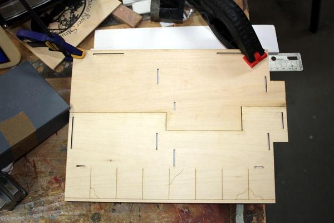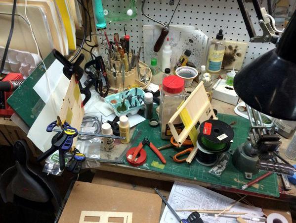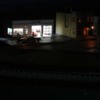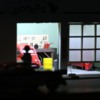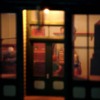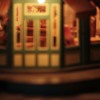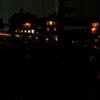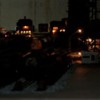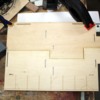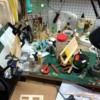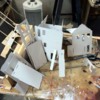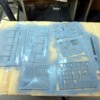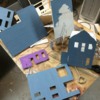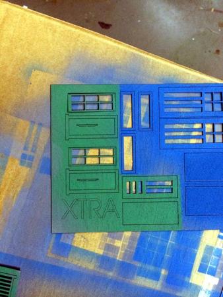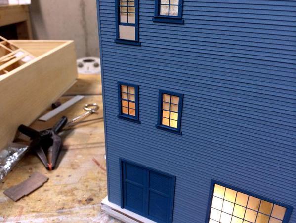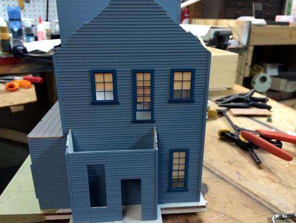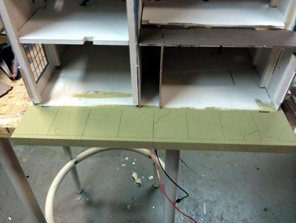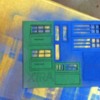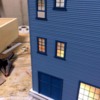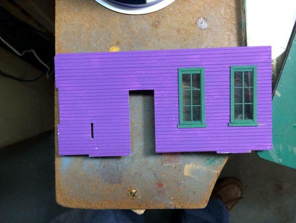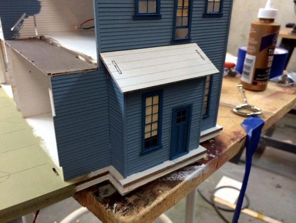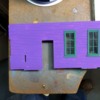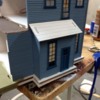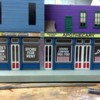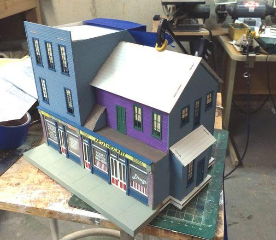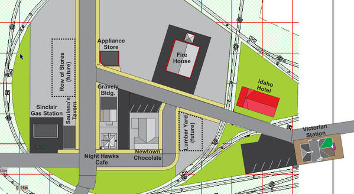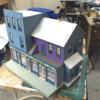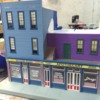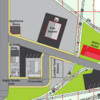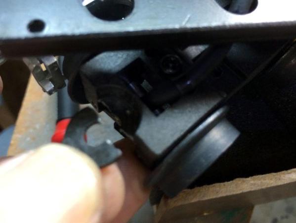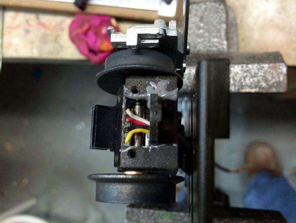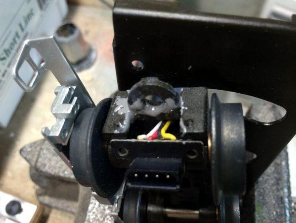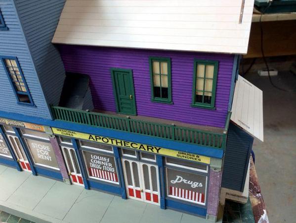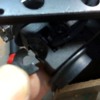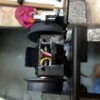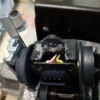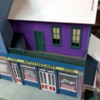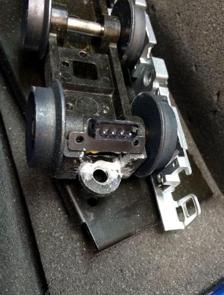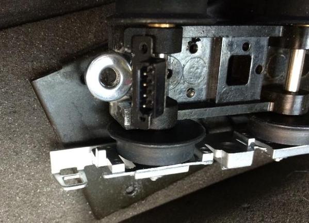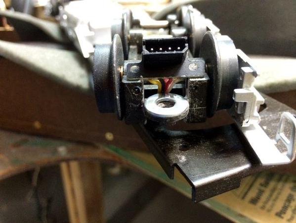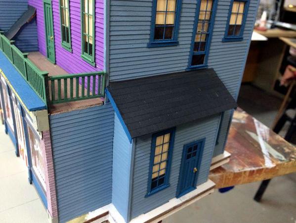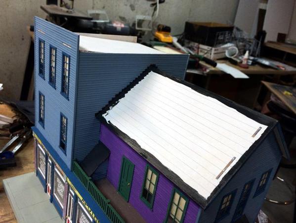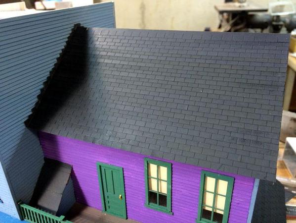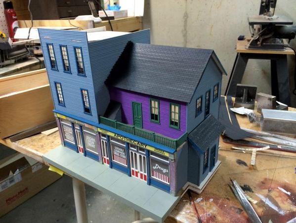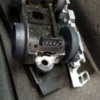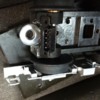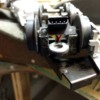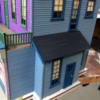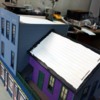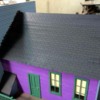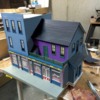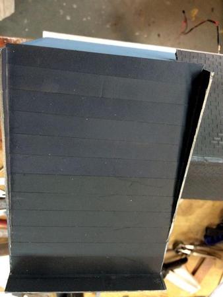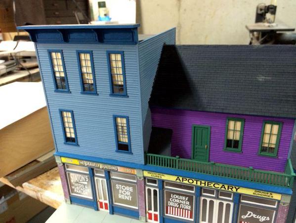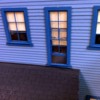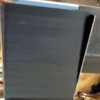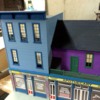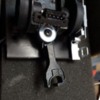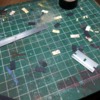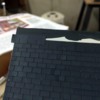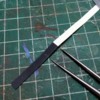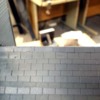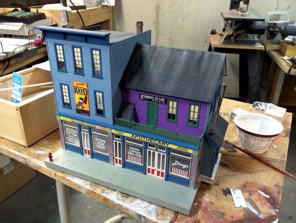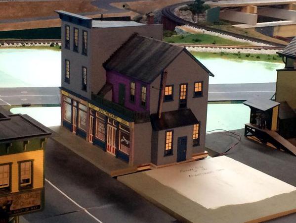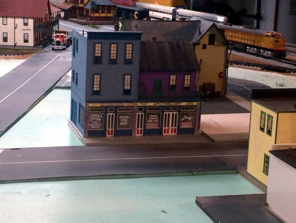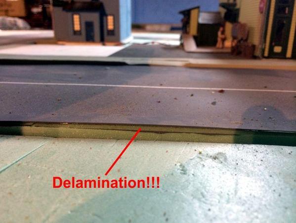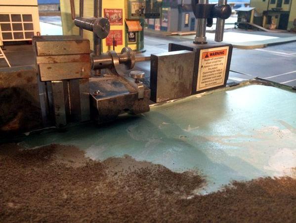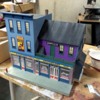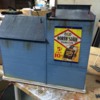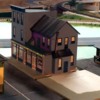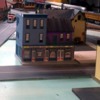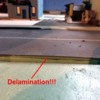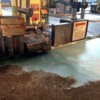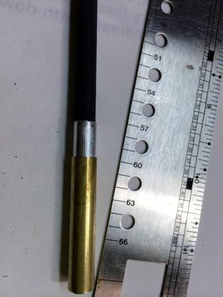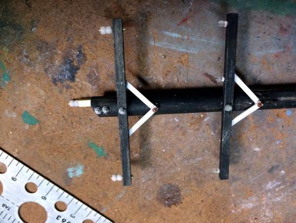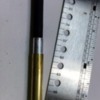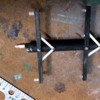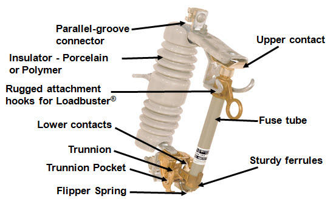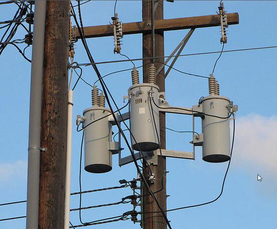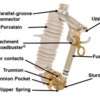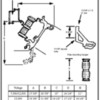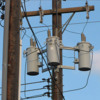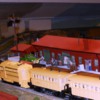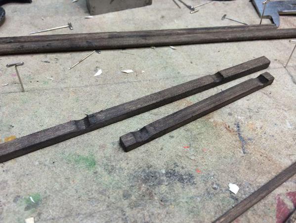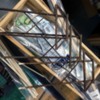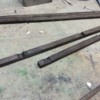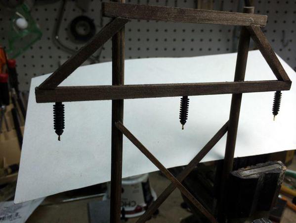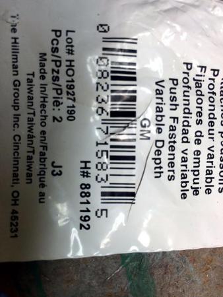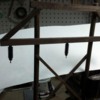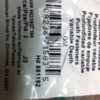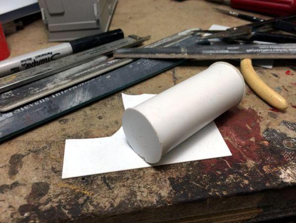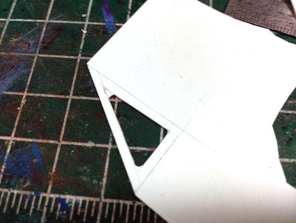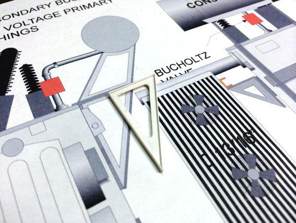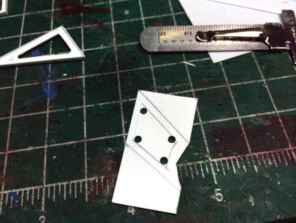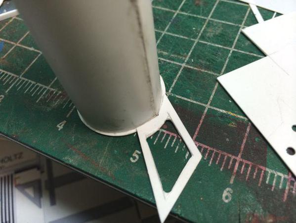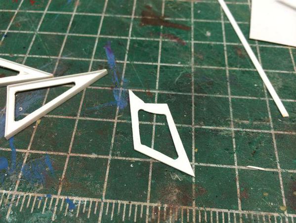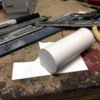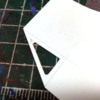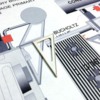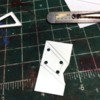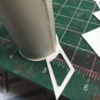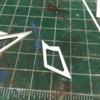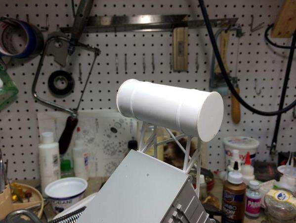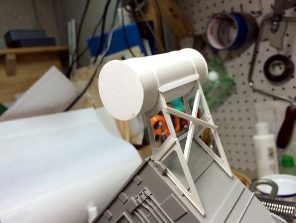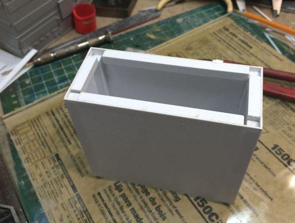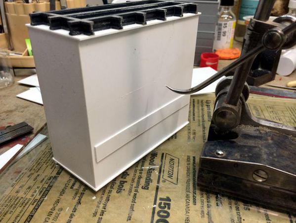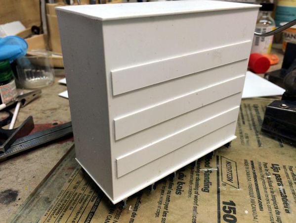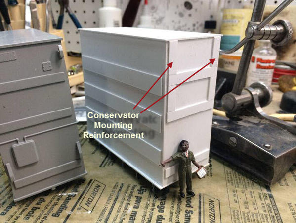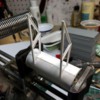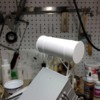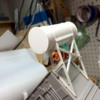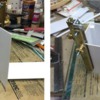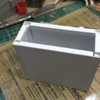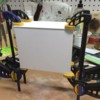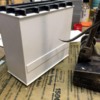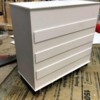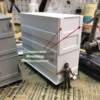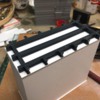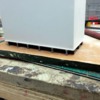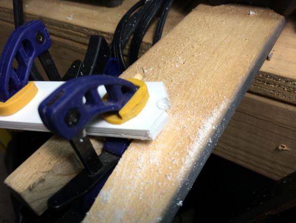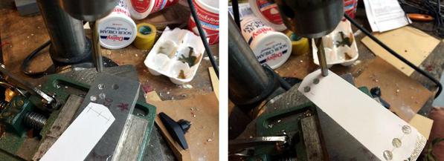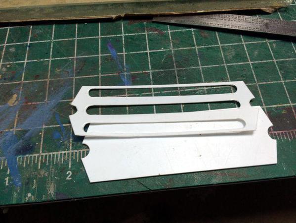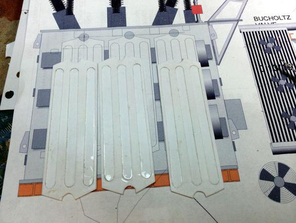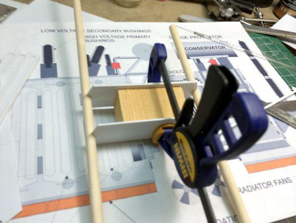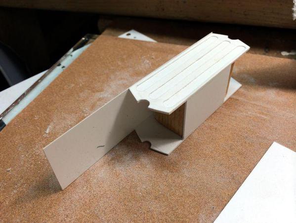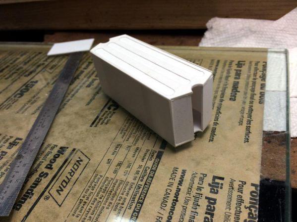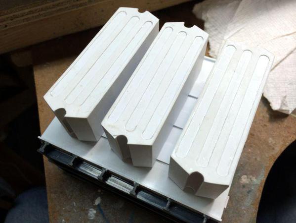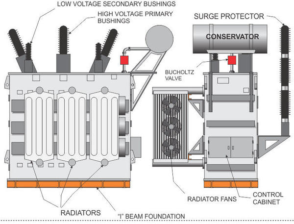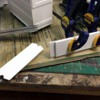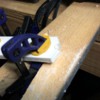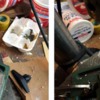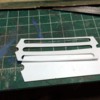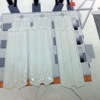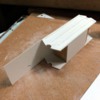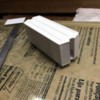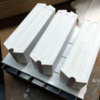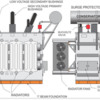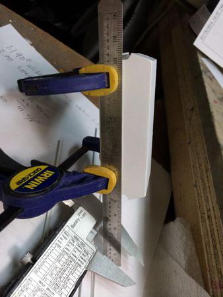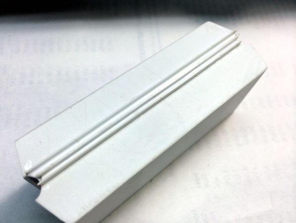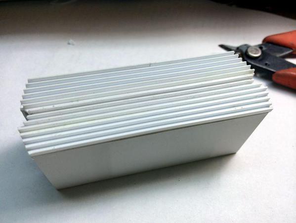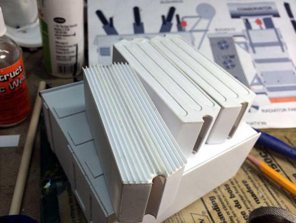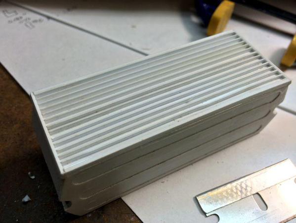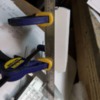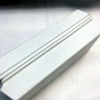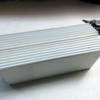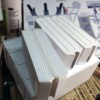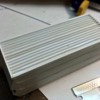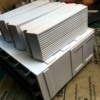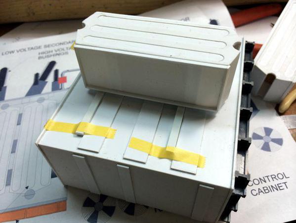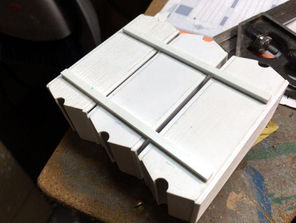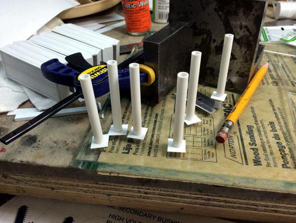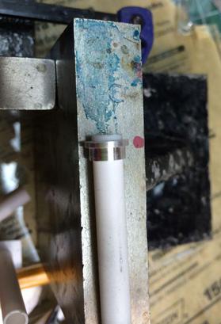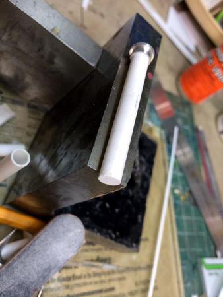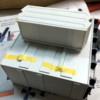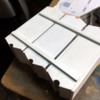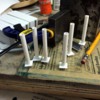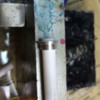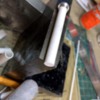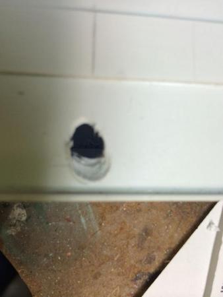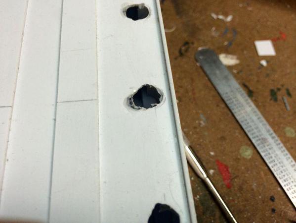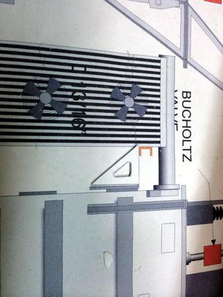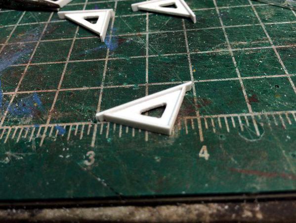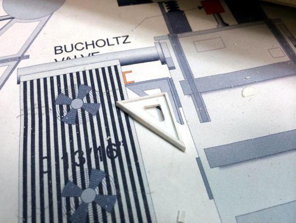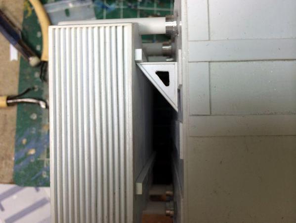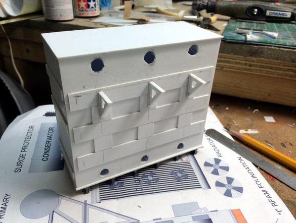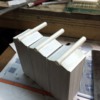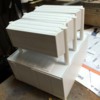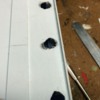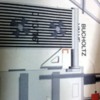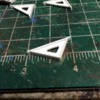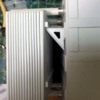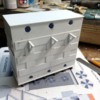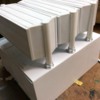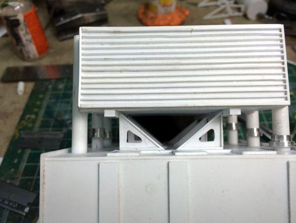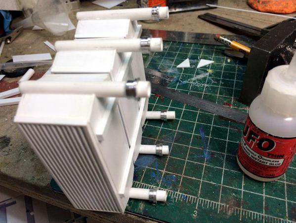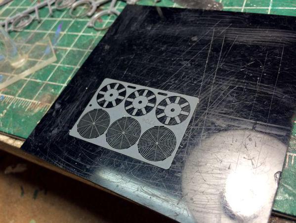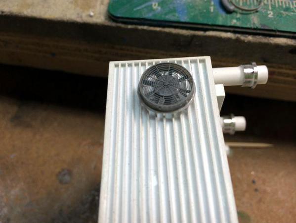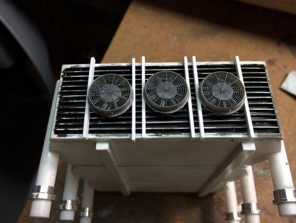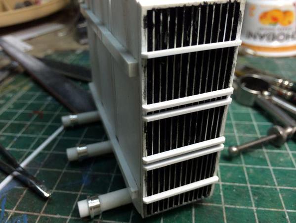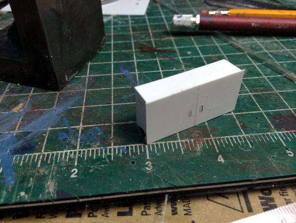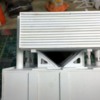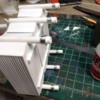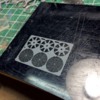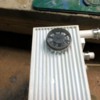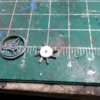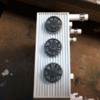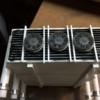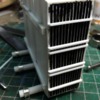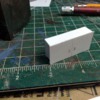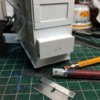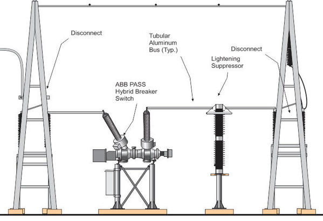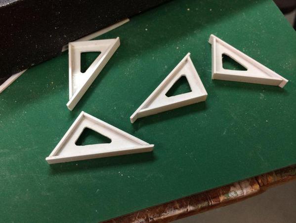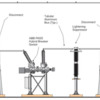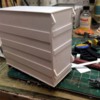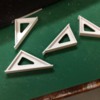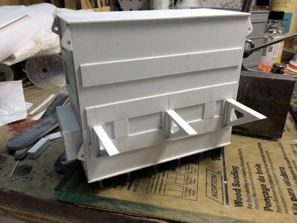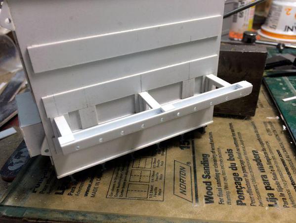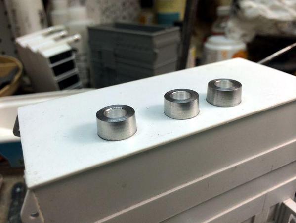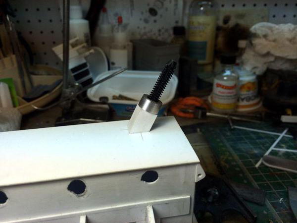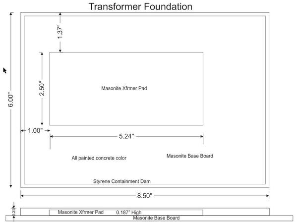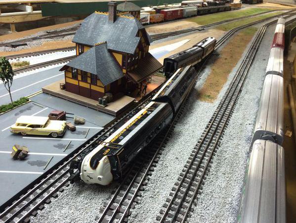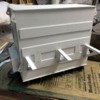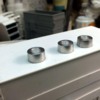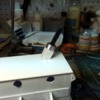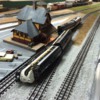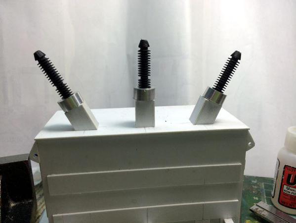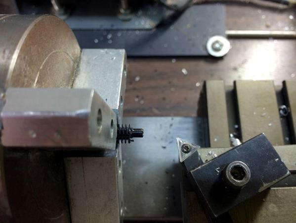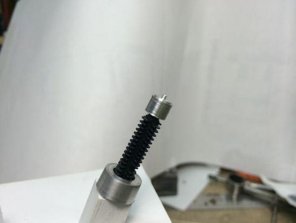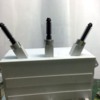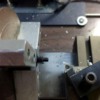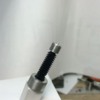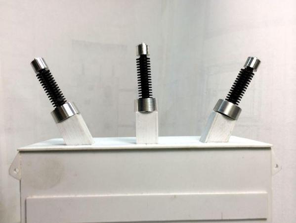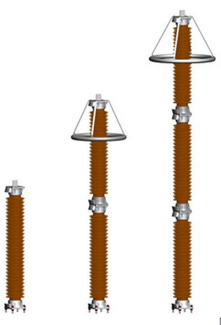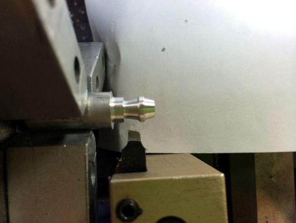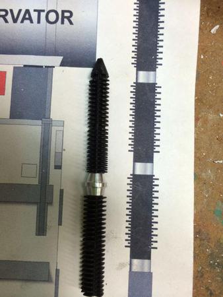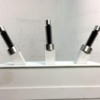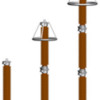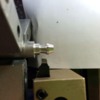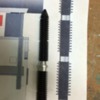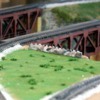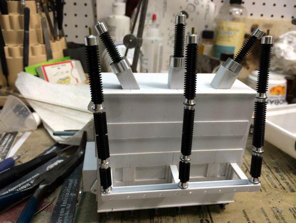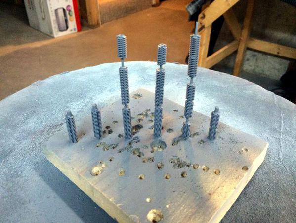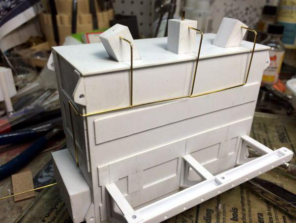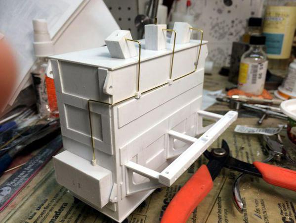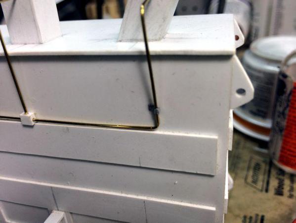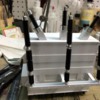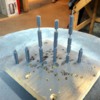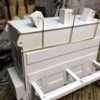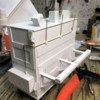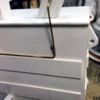Thanks Alan! I still wonder why as my first major scratch-build project I choose a tudor-styled, Victorian, complex RR station with almost every Victorian detail. I started it almost 8 years ago. It's finally coming together.
Absolutely stunning....very beautiful scene and I love the station too! Your work is very inspiring and I am certainly enjoying this thread...![]()
Alan
Thanks Alan!
I just posted on the "For Sale Forum" an un-built Miller Engineering Parkway Diner Kit. I've had the kit since York in 2006, and with my scratch-build plans constantly changing I want to give other folks the opportunity to build this amazing model. It includes both Miller's miniature florescent light and the electro-luminescent "diner" sign. It's all photo-etched stainless steel.
I appreciate all the nice comments... it keeps me going.
The denizen of the Ravine, hereby known as Cecil the Sea Serpent, is now in a body of water. For those railfans who are old enough, there was a wonderful cartoon in the mid-1950s called Beanie and Cecil. One of the voices was Stan Freberg's, one of my favorite comic entertainers of all time. Cecil the Sea Serpent was a friendly monster like "Pete's Dragon". The kids suggested that my wife's phone fell into the ravine and landed on the back of a Lock Ness Monster. We now have one.
The above pic shows Cecil fastened to the un-wet surface. The head and tail are very over-balanced so I CA's a wooden peg into them and drilled the river bed. I used CA on the head, but used Aleens PVA white glue for the rest.
Then I mixed up the Home Depot 2-part epoxy coating and let it rip. It took about 26 ozs. of mixed material to cover the bottom. After the pour here's how it looks.
If you look closely at the right side of the back, you can see a pink iPhone stuck on his back. The kids wishes are now granted. I used the hot-air gun on the surface as bubbles rose and ended up with a very clean fill. I had to use the gun several times until it was completely clear. If bubbles are there when it sets, they're there forever.
While my dams held back the flow as designed, the river over flowed it banks and started flooding the area in the rocks. I knew these areas were low and thought the berm I built would be high enough, but the epoxy level was higher. I actually was going to wet this area anyway and it now looks really good all by itself.
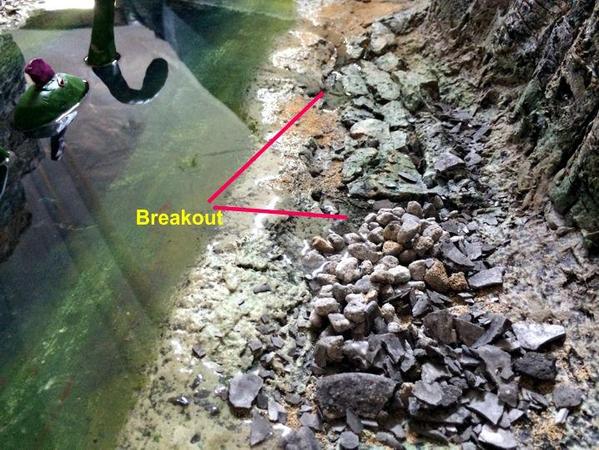
It did leak out of the end and I put some tallus rock to stanch the flow a bit. It sort of worked. Again, this is not a problem. I should have used 1:48 sand bags.
It could be cured by tomorrow, and if so, I'm going to add some some motion lines around Cecil with W-S water effects. I also going to start adding foliage and greenery, and then install the bridges permanently.
While all this is setting I went back to making roads, actually parking lots. I can't pull all the masking off the tracks until the final piece of the puzzle is in; the road to the RR station. It means one more crossing that needs plastering and painting, and more Foam that needs transition back to the bare platform. Once that's done, I can get the trains running everywhere. It's also one of the less accessible spots on the layout which is why I've let it go so long.
To make edging for the parking lot I decided to make a planing area framed in 1/8" curbing. The curbing is basswood and the curved curb is cut from 1/8" aircraft ply. They're glued to the parking lot surface with Aleens. I then masked the parking lines. I ran out of my thin line 3m masking so I cut strips of Tamiya masking tape.
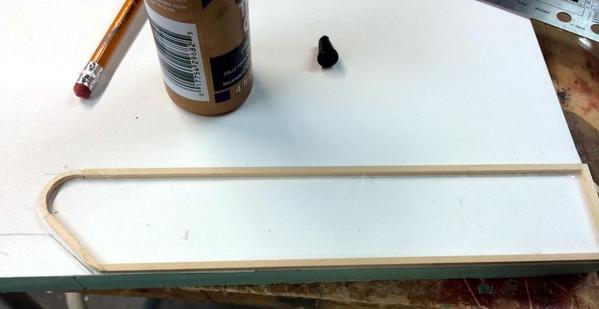
These curbed areas will be filled with some cardboard to bring the level up to just under the curb and then landscaped with some grass, foliage and trees.
Parking lots are huge! I was only able to 7 reasonable parking spaces. Our model cars are not 1:48, but are 1:43 and therefore are just a bit bigger than they should be, making parking spaces even larger. I first was going with 2.25" between lines, but parked cars couldn't open their doors. I ended up with 2.75". My wife cracked up... She said I'm building a model with a sea serpent in it and am worried about making an "accurate" parking lot. Unfortunately, she's right. And a 7 car train station parking lot isn't very realistic. No wonder railroads got out of the passenger business.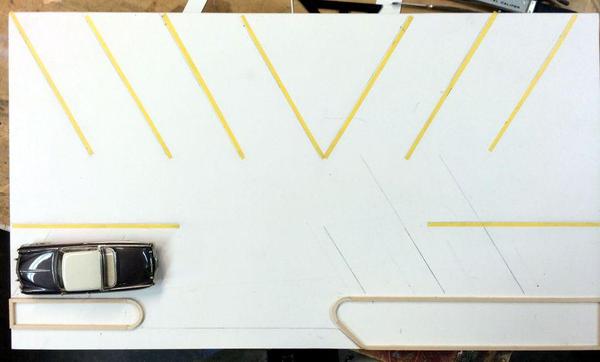
I then mixed up some acrylic gray paint and put a brush coat on the parking lot itself AND the road connecting to it. The road has a white line down the middle.
The color mix is black, white and some yellow to warm up the gray a bit.
After looking at the road with that curved notch removed I realize how little space there is for traffic. That curve seemed like a good idea at the time. I may fill that corner in during the plastering operation.
These parts need further weathering and then gluing to the platform with the foam adhesive. The blank space to the right is where the station will lie when it's finished. The blank space to the left could be a spot for another building. I'm going to have to be careful on how much plaster I put there. Maybe I won't plaster it at all and keep it open for further real estate development. I know the zoning official...
Attachments
I think your Cecil looks convincing, and the cell phone story is great! I'm glad you folks can laugh about a lost smart phone. They aren't cheap.
Your wife's observation is good, but it is so hard to find space for a convincing parking lot. I never painted lines on my parking lots or roads. I thought they made the small area look smaller. I got away with it because I model '50s or earlier rural areas. Great job though.
Thanks Mark!
The silver lining of the cell phone story was our contract was up and we were due for an upgrade and I got a $100 rebate on my iPhone 4 towards our two new iPhone 5s's. I always make lemonade when handed a bunch of lemons. I love the 5s' camera to the point that I rarely bring the big Canon Rebel into the basement for these update photos. The 5 has what is a equivalent to a pin hole lens and has great natural depth of field which is great for close up model photography.
Today, the epoxy was rock solid, totally clear and I was ready to remove the foam dams at each end. Between the foam adhesive and some resin that leaked I needed a chisel and soft hammer to remove them. What was left behind was adhesive and some foam which I sanded off with the B & D Mouse sander.
A coating of joint compound, another quick sanding, vacuuming, and a tack rag and I was ready to put some "jungle green" fascia color on it.
Other than the slop and old newspapers on the floor, the ravine looks pretty good. When I look at it I ignore all that background noise. The camera, unfortunately, does not. The joint compound on one side was dry enough to finish, but the inside fascia was not and that will have to wait until next session. I found out—gladly—that all the spilled plaster on the floor comes off with scraping and washing. That's good since I didn't want to have to repaint the floor...yet.
While joint compound was drying I went back to work on the station area. I put a filler piece onto the road to fix that funny curve. After cutting some foam and then Bristol board I glued it all up with hot melt foam glue and Aleens. I tried it out on the layout to make sure that straightened road didn't run afoul of the adjacent track. It didn't.
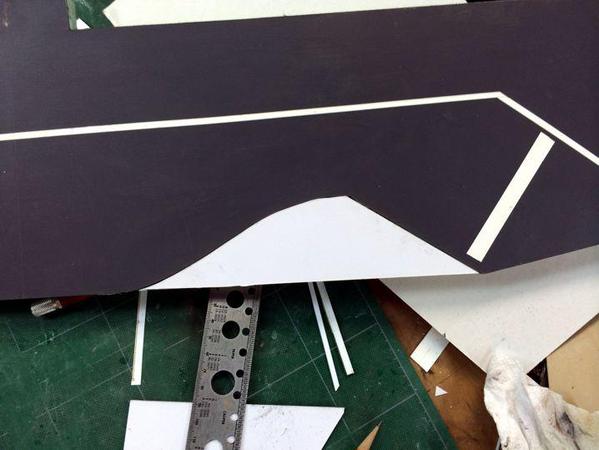
This fix won't be invisible. I may use some filler to hide the seam, or I may purposefully paint it a different shade and leave it as a road patch.
I put all the stuff back on the layout and took an overhead shot of the station area so I could do some more landscape architecture. The first thing I saw was the loading dock being too wide and extending out onto the road. I went back to Coreldraw and rectified the situation by narrowing the road side loading dock a bit.
It was through this image that I decided to make the area next to the parking lot paved as a drive and make a planter on the other end. The loading dock in this pic is just the CorelDraw image laid under the station. I'm glad I did this before I spent several hours building that platform only to find that it was a quarter inch too wide.
The planters at the parking lot have thick cardboard fillers, painted earth color and with grass mixture added to the wet paint. When this was sort of dry I added bushes around the perimeter using W-S scenic glue. When this is dry, I'll install them in the curbing and add some ornamental trees. The weight is pressing down on the filler until it dries. Between the water-based latex paint, the water-based scenic cements, and the "wet" water sprayed on it to let the glue penetrate, the piece was starting to warp pretty badly. I'm hoping the the weight will help flatten it out as it dries. (I just checked... it's flat)
For the other end, I cut the entire thing out of a piece of 1/8" aircraft ply, marked where the curb would be, and then painted the interior earth color and the curb concrete color. I then was a bit more careful in gluing all the foliage to it. This one didn't warp.
This composite picture also shows the coloration of the other end of the station's baseboard.
It's the weekend so I probably won't be back in the shop until Monday. Retirement's great! My work week consists of building my model railroad. What could be better than that?
Attachments
Trainman, you are doing such an amazing job, such an inspiration (sorry if that sounds cheesy). I'll have to re-read this tomorrow when I'm not exhausted to make sure I understood everything, but I'd definitely go with the stone retaining wall.
Mike
I'll take cheesy any time over criticism... Thanks!
Today was a mixed bag. I finish sanded the repaired crossing—they're waiting for paint. I decided to add some topography next to the parking lot, and while some adhesive was drying got started building the train shelves.
The realigned crossing now has a much smoother approach than it had originally. It will look much better and operate better. I pre-taped the road from the station so I don't have to go back and grind it while installed.
I'll paint these crossings when I paint the remaining ones leading to the station.
Instead of piling up cardboard strips I decided to use some old Masonite that was laying around and build up a topographical "stair-step" to make plastering go faster. I shaped each piece to taper smaller and then beveled the edges to make the transitions even smoother.
The bevel was put on using a belt sander and the initial cuts were done with the saber saw.
The first piece was glued to the table with foam glue because what's beneath is mostly foam with a little OSB around the edges. I also wanted to strengthen this area a bit since I had already put my elbow through the foam once and didn't want to do it again. It took a lot of weight to get it to lay flat since the foam was marginally thicker than the surrounding OSB. Now that I'm going to have some contour to that wedge-shaped area, I probably won't put a building there, just landscaping.
Since the foam glues takes overnight to cure, I needed to work on something else so I got started on building the train shelves. These are not going to be your furniture quality shelves that some collectors use to line their train rooms. Nope! This is cheap, pragmatic, get-some-shelves-up-on-the-wall, down and dirty train shelves. The reason I'm digging into this now is simple. I took my T1 off the track to replace the traction tires. I didn't have a tire for this engine and had to call 3rd Rail. So where to put the engine? Nowhere, that's where! I still have four engines that aren't even unpacked yet, plus a load of passenger cars. I need a place to put trains that aren't currently on the layout. I also have too many engines parked. I would like to have one engine per siding. It makes it much easier to operate the layout. I can only manage about 12 engines on the layout at one time. I have 17. Shelves will help.
The wall isn't even sheathed. It's just open studs enclosing the space under the cellar steps. Instead of spending the time and money finishing that one part of the basement, I put a 5" strip of Masonite behind each 1 x 4 that makes up the shelf proper. The Masonite acts as a backstop to keep trains from falling through the studs. It will also effectively hide the open wall behind.
Without a table saw, I relied on the saber saw to cut the strips, using a 1 X 3 as a fence. In retrospect, I could have use my Skil Saw to cut the strips. It would have cut faster and made a straighter line. Oh well...
Anyway, to speed up setting the fence, I've made two spacer blocks (2" and 2.25") to use to offset the fence by the distance the blade is from the saber saw's edge. I use quick clamps to hold the fence in place. Since I was using Masonite scraps to make these strips, I had to set up the fence many times.
All the shelves are assembled with their Masonite backers, and I started fitting track to it. I have a lot of Atlas straight sectional tracks left over from when my railroad was essentially a display of trains on shelves in the office of our house in Germany. I also have a bunch of Ross straight tracks that can be pressed into service, so I shouldn't need to buy anything more. I'm using simple 90º steel angle brackets to secure the shelves to the studs. Don't need a stud finder here. They're staring me right in the face.
The shelves will be up on the wall probably tomorrow. Then I'll finish up the station area terrain work.
Oh... and one more thing... Remember those Grandt Line doors that I knew I had and couldn't find. That led me to make a bunch with manila file folders and styrene. Well... they finally showed up. When I was emptying the shelve unit to move it across the room in preparation for the shelves, I had a NWSL box from the sander, and it rattled. In it was all the missing parts from the Station. I'm going to use the Grandt Line parts since I want to have some doors open and they have details on both sides.
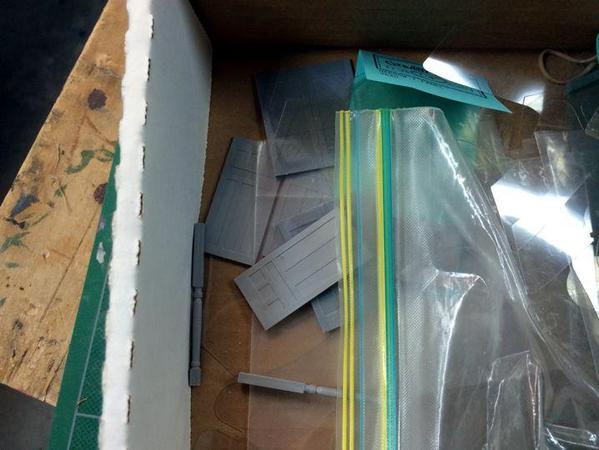
I knew that I had them, I was just unsure that they made the move. They did. There was also extra porch posts, which I had already re-bought. Oh well.
Attachments
I thought I had all the crossing problems solved, but found that freight car truck journal boxes were hitting high spots on some of the crossings that I had reworked. Now I will. The grandkids found one and I found the other. They're having an overnight and will work on the trains with me tomorrow.
The kids said if I just let them keep hitting it, it will eventually wear away enough to clear. That's not how I do things. I'll fix it.
I think I figured out the Block 11/20 interaction problem. After looking at the actual track, the diagram on the control panel and the original RRTrack plan, I don't think I put an insulator between those two blocks. It's one block with two controlling DPDTs. When they're together it's no problem. When they're opposing, If one throttle's off, the voltage feeds back through the line to the off channel and energizes it. The fix. I make an insulating cut someplace to isolate them.
The Yellow squares with the X in them is the insulator. Notice that between 11 and 20 you don't see one on the diagram or track plan (two circle bulls eyes are the insulated joints). I hadn't noticed this problem before since I was usually running the entire inner loop set on one throttle and outer on another. In this one instance I was running just the inner loop and just block 11 to test the Allegheny and saw voltage on both channels. I'll double check this tomorrow and make the gap if necessary. I really don't know how this one slipped through.
I put up three train shelves today and will have the remaining two up tomorrow. The 1 X 4s I bought have a lot of twist in them. So much so that one end of the shelves tilts inwards and the other tilts out. It's actually bending the angle brackets. But the trains are falling off. I tested it.
Attachments
You show track plan and talk of isolating blocks 11/20 far as I can see the switches are the Block or am I missing something here?
I am used to Ross switches but assume the other track manufacturers have same hot rail segregation.
thanks for clarity if you can am really curious.
I look forward to your updates as I never know what you will be doing next.
hope you had a great grandkids and train day those are priceless moments.
$oo
I have Ross switches but none of my hot rails are connected together.
I wire each leg seperately.
thanks for telling me the why for.
$oo
I haven't made the repair yet. Instead the kids were here yesterday. The younger was working on a clay stone wall that will be in front of Serpent Gulch. It was over this wall that my wife lost her cell phone.
Older grandson glued the remaining three pieces of the topo stack next to the station parking lot, and then made a barren ground-covered area into a nice meadow.
He's good at this, and I don't necessarily enjoy it. Good deal!
I was putting up the train shelves. It was a great use for lots of Atlas track that I had since Germany. I used it for my train shelves there before I had a layout. I had enough to fill 4, eight foot shelves. For the last shelf I used lots of little chunks of Ross straight track that were taking up space in a box. I didn't use any of the intact 29" straights that I had since I have future use for them when the coal mine goes in.
This clearly isn't a fancy train room project. I mean the wall's not even paneled, but it is pragmatic and utilitarian. the Masonite keeps things from falling into the space under the stairs. In a different world, I might have had the basement finished before building the trains, but since this project was done as I was entering retirement, pragmatic had to lead the way.
The track doesn't have end bumpers. While I could have gone pragmatic, in this case, I'm going a little goofy; building bumpers out of Ross railroad ties, and making them sort of scale like. I'm not sure this decision is making any sense since I have so much other stuff to do, but... I like building stuff.
The bumper has 8 parts.
Ross ties are basswood. Half the cuts are done with a razor saw and miter box, the others are done on the scroll saw. After cutting I true up the edges with a sanding stick and/or the NWSL precision sander. Tight fits make gluing much easier.
Here're the assembly just hanging together. After gluing, I think I'll use some brass rod on any critical joints to make sure they stay together. Engines can roll due to non-reversible worm gear drive and traction tires, but cars are different story.
I'm not sure if this design is even prototypical, but it has to fit between the track and the edge of the shelf, especially the one with the Ross track. I extended that track a little closer to the end then the other ones.
BTW: I found Atlas track a real pain to cut. Ross track is much easier to make custom cuts, IMHO.
Since there's 5 tracks I'm going to need 10 bumpers. At 8 pieces per, I need to cut and shape 80 pieces of basswood. Like I said, this is a goofy project. I'm setting up a mass production approach, cutting the entire needed quantity of each piece in one go, and then assembling the whole lot of them. There's no rush...I may do some each day and take a break doing some plastering, landscaping or whatever.
If these work out well, I might substitute those Lionel plastic ones currently on the layout. In the engine house, the bumpers may be concrete or structural steel affairs.
Attachments
Trainman,
It must give you great joy to share your hobby with the grandkids!
I think the bumper looks good! One sees all kinds of bumpers in real life made of whatever was handy, usually rails or ties. Why not ones like your design?
Thank you so much for the ongoing documentary!!
While I really didn't want to, I got back to plastering today. I finished the last crossing next to the train station, added Sculptamold to the topo area next to the station parking lot, and modified the other crossings that were still exhibited problems. I also cut the insulating gap between blocks 20 and 11 and solved that seemingly perplexing problem. The rule is, "when you rule out all the possible causes, all that's left is the impossible ones." There's no way I built the layout with two blocks connected, but I did.
Then I went back to cutting the pieces for all those shelf bumpers.
Using the Masonite topo molds underneath really limited the amount of plaster needed to build it up, and added strength over an area that was basically paved with foam. When this dries I will put a second coat of joint compound on the crossing itself, and then paint and landscape.
I cut the gap. Immediately I had two toggles that no longer fed voltage back to a supposedly de-energized circuit. Block 20 is a pretty short block, but it's important since it lets me shut it off before that switch if a train is paused at the station.
This above took most of the afternoon. With the time I had left I did an assembly line job cutting the various pieces to make 10 bumpers. All pieces but one are used in pairs so it means 20 of each piece. My fingers got sore.
These are the cross pieces. I cut the vertical sides of the with a razor saw in a miter box that I screwed to the work surface. This makes it easier to cut things since I don't need a hand to hold the miter box from flopping around. I used a piece of styrene that was half the height of the RR ties as a stop when the saw reached the halfway point for the cross-lap joint. I then knocked out the pieces between the cuts with a very small chisel, then cleaned up the bottom with a #11 blade and finally used a flat needle file to finalize.
This next shot shows the vertical pieces that fit into the lap.
For these I used the scroll saw to do all the cuts after laying them out with pencil lines. To final finish I used a sanding stick along with that needle file. The perpendicular cut was easy since the saw's spring loaded pressure plate could press on the piece lying sideways on the saw table. But doing the longitudinal cut was much more difficult since the piece's skinny end was facing the saw blade, and it was also lying between the pressure fingers. To keep the piece from jumping up and down with the blade was entirely up to the finger pressure I could muster. And that's where the sore fingers came from.
These two piece were the most difficult cuts. The rest will be must easier.
Attachments
Plaster was still a little damp... Sculptamold dries in two-stages. The plaster part sets in about 30 minutes, but the paper fiber part takes several days to dry out depending on humidity and how thick a layer is drying. You can't sand it when it's still damp.
So I finished up the bumpers. Since these were all hand-measured and hand cut, there was a lot of variation between pieces. It's the reason that mass production always used jigs, fixtures or computer control to ensure part to part uniformity. What I had was the opposite of that.
Case in point. While the angled end of the back brace was measured as carefully as I could (I didn't make one of my detailed drawings) the notch the brace sets into was not at the correct angle, so the angled brace in about have the cases stuck out past the datum line which mated with the front frame. I glued all the angle braces up using medium CA and then marked a line that represented a true vertical.
When the difference was large like this one, I first trimmed it off with the scroll saw and then sanded both with the horizontal part against the fence on the True Sander so the angle and straight pieces were in line.
I glued everything up with Aleen's Tacky glue. The frames were clamped when they dried, but I found that clamping the total assembly tended to knock everything out line, so I just applied glued and let them sit until they dried. I then went over the joints with some thin CA to fill in any slight mismatches.
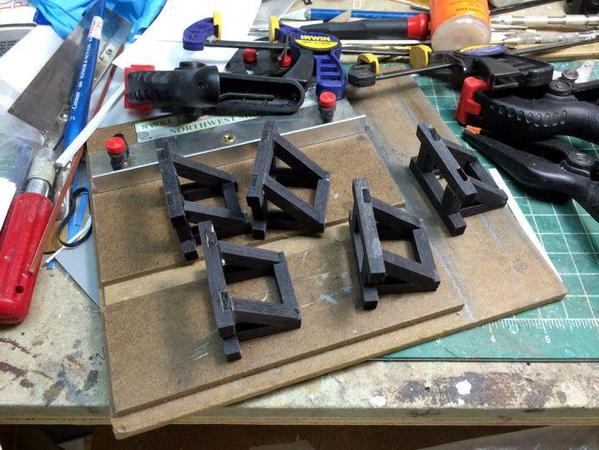 Here's one bumper in position on the shelf. I am going to glue and possible screw them down onto the shelves. I will drill through the angle brace into and through the horizontal brace right at the notch joint, and then screw them onto the shelves. This should stop the casual bump from having a car end up on the floor. If the car is shoved against the bumper with some force, it would probably break the bumper.
Here's one bumper in position on the shelf. I am going to glue and possible screw them down onto the shelves. I will drill through the angle brace into and through the horizontal brace right at the notch joint, and then screw them onto the shelves. This should stop the casual bump from having a car end up on the floor. If the car is shoved against the bumper with some force, it would probably break the bumper.
Note: the glue is still wet in this picture.
Tomorrow, back to the plastering and crossings, and then work on the station itself.
Attachments
Trainman,
The bumpers look mighty good. Your display shelves look good and are functional.
Trainman,
The bumpers look mighty good. Your display shelves look good and are functional.
Couldn't agree more, that is all you need!
Great detail. Are we going to see any articles on OGR?
We should ask Allan. He already has one draft from me.
I am really enjoying watching the progress take place. Awesome work.
I think that would be fantastic.
I may put an article together on making the bumpers. I think that would fit well with OGRR's projects.
All the bumpers are finished, touched up, and fastened to the shelves. I drilled two clearance holes on an angle pointing towards the bumper front and used some #2 self-taping screws to fasten the bumper to the shelf AFTER I liberally applied some Aleens. The screws are really only holding the bumper down until the glue dries. Once that happens you'd have to destroy them to get them off. Good!
I also started cleaning off my disgusting work bench. I didn't completely clean it... no need to go that far, but I cleared enough space to put my engine support stand and finish working on my T-1. This is my favorite engine. It is number 6100, which is the first prototype of Pennsy's T-1 4-4-4-4 duplex series. The engine is fully streamlined by Raymond Lowey (also designer of Studebaker Avanti), and was one of two demo units. 6110 had an added booster on the trailing truck. Here it is on its delivery day from Baldwin Locomotive. My uncle worked at Baldwin at that time. That engine is BIG! Notice too how closely coupled engine and tender are. There was a diaphragm that was less than foot across. Couldn't use that engine on tight curves! Also the rigid frame 4-4-4-4 actually had a fixed wheelbase of a 4-10-4, not a 4-8-4 and this was with 80 inch drivers. More reason for large curves.
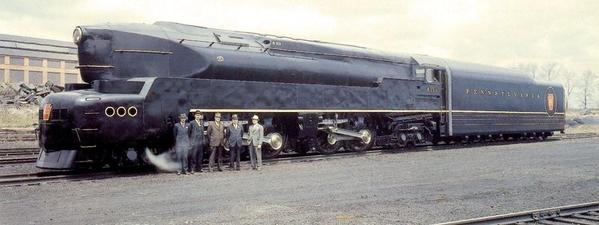
Here's my engine. 3rd Rail did a splendid job on this engine, especially in the disconnected handrails, and they weren't shiny.
The engine was running awfully. It was stumbling and stalling, even on track that was cleaned, so it was time for a tune-up. The wheels and rollers were filthy, and one traction tire was torn. I thought I had traction tires for it, but couldn't find them so I contacted 3rd Rail and they sent me replacements. THANK YOU 3RD RAIL!\
The traction tires are on the last driver so they're not blocked by cross heads, but that doesn't mean it's an easy job. The main rod needs to be completely removed so it's out of the way. The side rod needs to be removed too.
Luckily, there's enough play in the that side rod so you can bend it up to get over the crank pin. It was touch and go, but it did clear. If not, either the rod would have to be removed on both ends (as it would on the real engine) or the bottom plate would have to be removed and the entire driver axle taken out. As you can see in the pic, the screw for the front part of the side road was completely blocked by the crosshead guide. The drivers would have to be rotated to bring that pin clear.
The brake shoes and hangers must also be removed to give clearance entirely around the rim to put on the traction tire. Using a small flat-bladed screw driver I was able to manhandle the tire into position. The first side took a while, the second one went much faster. Ahhh... the beauty of the learning curve.
I then finished cleaning the wheels with Xylene and re-lubricated all the moving parts. On the track the engine ran perfectly.
I also sanded all the repaired crossing and added a coat of joint compound to the last remaining one. Tomorrow that will be dry enough to sand so I'll be able to touch up and paint all the remaining white areas.
Attachments
Trainman,
That was quite a post! The parking lot and road crossing coloring look great! It was good to see the finished shelves with some equipment on them, also. Last but not least, I really enjoyed the video of the Santa Fe passenger train. It showed your excellent track work, because you were running the passenger train at quite a clip. You may have posted video before, but I haven't gotten to it yet. I liked seeing the overall views of the layout. It is really shaping up. I was just reading about your control panel planning in the Build Thread, and there it was on the layout! I am really impressed and very grateful for the effort you have taken in showing us how you did everything and how you solved problems. You have inspired me to do likewise when I get building again. I will need a better digital camera than on my iPhone 4. My photos are too grainy.
One question from the old thread. Who makes Flexibed? I did a quick Google search, but did not turn it up. I saw the Ross Bed listed on Ross' Web site. Are the two made of the same material? Could you reiterate on why you selected it. I have always used cork in the past. Thank you so much!
As always, Thanks Mark.
Flexibed is produced by Hobby Innovations. http://www.hobbyinnovations.com/
It's their newer product. Their older product, Vinylbed, was used on the first two iterations of the layout. Flexibed is a medium density vinyl foam. It's quite flexible, absorbs sound well and glues well with Liquid Nails or other structural adhesive. You don't need to slice it to bend it around most corners. They make several thicknesses and solid sheets for yards and under switches. Vinyl bed was made out of vinyl granules and was harder to cut and form than Flexibed, which cuts easily with a utility knife.
Ross bed is a rigid urethane foam. In other words it's quite different than Flexibed. It is molded to conform to all of the Ross products. The reason I mixed the two products was the extra time it takes to fit and trim the Hobby Innovations product to fit around all the switches, but Ross bed was too expensive to do the 300+ feet of track I had so I compromised. I put the Ross product under all the switches and Flexibed under everything else. I used the thinner Flexibed product (1/4) since it conformed perfectly with Ross product so there was not height differences at the interfaces. You have to trim the Ross bed in some situations depending on what side of the switch your switch machines lies.
I'd probably go that way again if had to do it over (never... no... oh please... not that!!).
I'm using the iPhone 5s for most of the pictures and it works just fine. The movies also come from that phone. I had a 4 and the pictures weren't worth publishing. My son in law has a GoPro camera for his skiing movies. He's going to lend it to me so I can shoot engineer's point of view movies. The GoPro produces a very nice HD quality image. I have an iPhone app to control the camera from my phone while shooting. Now that all the tracks are again open, that movie should be coming along soon.
I went looking for movie editing software only to find that I already had it on my HP. Microsoft Movie Maker is packed in the machine and gives basic editing, labeling, effects to put together acceptable YouTube movies. I was able to easily combine several shots into one.
Thank you for the link to their Web site. I'll take your excellent recommendation into consideration when I build in a year or two.
Our 2 year phone contract comes due in June. The girls are still on it, and pay for their own phones etc. I'm sure the younger especially will want the latest and greatest. Her boyfriend has one. We will see then whether it is time for Mum and me to upgrade too. If not, we probably will by the time I get building again.
You need to drop (throw) you cell phone over a ravine. That will force you to upgrade. It worked for my wife. And since her phone needed replacement and we were both out of contract, I just HAD to replace mine too. It was an excellent decision.
You need to drop (throw) you cell phone over a ravine. That will force you to upgrade. It worked for my wife. And since her phone needed replacement and we were both out of contract, I just HAD to replace mine too. It was an excellent decision.
Yes, excellent reasoning! ![]()
The secret to a long marriage (today is our 46th anniversary) is she gets hers and I get mine. It usually works like this: 1 train = 2 to 3X jewelry. This formula has worked well for years.
The secret to a long marriage (today is our 46th anniversary) is she gets hers and I get mine. It usually works like this: 1 train = 2 to 3X jewelry. This formula has worked well for years.
Congratulations. What kind of train does a tennis bracelet yield?
Congratulations on your anniversary!!!!!!! ![]()
I like your math, except I think it should be the other way around 1 piece of jewelry = 2 or 3 train items of our choosing....
It's a 3:1 ratio in her favor. So a $1,500 t 3rd Rail brass one gets her a real nice one.
As far as I can tell, a reverse ratio would be proof of an alternative universe. The fact that a spouse lets a guy spend umpteen dollars on trains in itself is a good deal.
Mike,
You haven't been married long enough to know Trainman's math is correct! ![]() It will be 30 years for us this year, and I agree with Trainman. I was able to buy that N&W Y6B and the DCS because I let my wife buy a one-year old baby grand piano last summer when the piano man said her old spinnet was not worth repairing.
It will be 30 years for us this year, and I agree with Trainman. I was able to buy that N&W Y6B and the DCS because I let my wife buy a one-year old baby grand piano last summer when the piano man said her old spinnet was not worth repairing.
Just remember the formula: Happy Wife = Happy Life!
See... Mark's got it right! About 45 anniversaries ago I found out the hard way that me picking out presents and giving them to her never really worked right. It was much better to go with her and let her pick something she wanted. It was the same with me, really special stuff was often bought together, like my superb Canon image stabilized binoculars or my Meade telescope system. The agreement, as this is also important, is: No Sneaking. I don't buy stuff and sneak it into the house, and she doesn't either. You will always get caught and it ruins the whole deal. My train expenditures are out in the open. I don't hide it.
Yes, and my wife plays by those rules too. She will even show me a $5 item she picked up at the thrift store, even though she really knows I don't care that she spent that. She just wants to show off the bargain. Fortunately for me both our daughters have caught on to always bring money issues out in the open, especially the younger one.
Had some time in the shop today. First thing I did was replace the blue-white LED head and Mars lights in both A units of the Santa Fe and replaced them with some new 3mm "Warm White" LEDs. Since there were already LEDs installed, I didn't have to worry about voltage or current limiting. When this engine was built in .08, warm white LEDs weren't on the market.
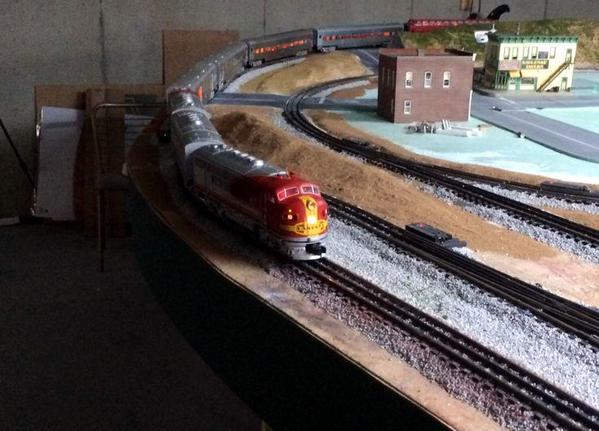
The LEDs are part of a large order I made from LED/Switch for 3mm, 2mm and 1.6mm warm white LEDs that I'll use in using for all current and future building projects. After uncrating the Santa Fe, I realized that its headlights blue-white just didn't cut it.
Lionel uses a separate circuit board stuffed up in the nose that holds the head light LEDs and the two marker light green LEDs. The head lights are 3mm and the markers are something smaller, probably 1.8 or 1.6mm.
The head light uses the full-length leads bent 90º in the middle so it reaches down to the lens in the door. One leg has insulating tubing on it. The Mars light is also bent 90º, but is mounted flush with the circuit board. The board has the "+" sign printed on it, so there's no confusion as to polarity. The new bulbs are nice and bright and look terrific with the lights out. It looks so good, over time I may change out a lot of the grain-of-wheat bulbs in many of my other engines. My Atlas SD-35's LED front lamp is not working so I may change that out also. It took is a cool-white LED. When going in reverse the rear lamps do work.
The rear A unit does have a TMCC board in it so I could imagine that under digital control, that headlight would turn off when going forward. Right now, the rear headlight is on all the time.
With this mod finished, I started building the loading dock for the station. This is the last major sub-assembly before painting begins.
I attached the plans directly onto a piece of plate glass, covered it with so polyfilm and built the parts directly on the plan. The 1/8" supports were cut on the Chopper II, but my fence had moved during the cutting and I had to trim and sand many of them to get them back to size. The Chopper uses a single-edge razor blade. While very thin, it is wedge-shaped and there is side thrust when it cuts stock. On thin stock the force is minuscule and doesn't affect things, but with thicker stock the side thrust is sufficient to move the fence. If it moves a small amount at each cut, it starts to stack up and piece #20 was almost a 1/16" too long.
I don't know why the above picture turned itself 90º clockwise.
I'm going to use a piece of 0.020" sheet under the flooring strips. My first design used model joists set a scale 16". While this would have been very prototypical, it would be overkill in the extreme. Unless you're building a house under construction, showing joists is a waste of time. Instead, I going to lay the flooring over a sheet. In fact, I may just scribe some 0.040" sheet stock with the slats and call it a day. I'll see what I feel like. This loading dock is right up front so having individual slats with slight gaps between them would look nice...
It's fun to get back to building again. I enjoy this more than plastering and landscaping. Different strokes...
Attachments
Continued work on the station's loading platform. The underframe is a little complex, but probably because I built it that way. There is an inner and outer frame. The inner frame will be glued to the station body. Both are sitting on scale 6" square timbers. I glued them together over the plans initially, but needed to be sure they fit the station as built.
Pieces of .125 X .156" stock forms the connectors between inside and outside frames.
I tried it on the station and it fit fine.
Before going further, I decided I'd better try it out on the layout to ensure that the trains don't smack into it. It's a good thing I did. The track side was about an 1/8th inch too wide and did get clipped as a train went by. I cut the double rails on the right side flush with the inside of the corner post, cleaned off the remains of the .040 X .188" stock and then re-glued the end rails to the post in their new position. This should solve the clearance problem. Trains do come very close to loading platforms.
I couldn't help myself. When I had to move the trains out of the way so I could position the station, I ended up parking them on the bridges and took a picture, just for fun.
There's still soooo much to do. I simply don't know how Patrick completed his railroad so quickly. One of these days I'll do something with the open-framed high line...
Attachments
Continued work on the station's loading platform.
I tried it on the station and it fit fine.
Before going further, I decided I'd better try it out on the layout to ensure that the trains don't smack into it. It's a good thing I did. The track side was about an 1/8th inch too wide and did get clipped as a train went by. I cut the double rails on the right side flush with the inside of the corner post, cleaned off the remains of the .040 X .188" stock and then re-glued the end rails to the post in their new position. This should solve the clearance problem. Trains do come very close to loading platforms.
I couldn't help myself. When I had to move the trains out of the way so I could position the station, I ended up parking them on the bridges and took a picture, just for fun.
There's still soooo much to do. I simply don't know how Patrick completed his railroad so quickly. One of these days I'll do something with the open-framed high line...
Having seen Patrick's layout twice in person, it is amazing what he did in such a short time. I went on back to the beginning months of his thread, and saw his layout had initially taken shape much faster than I had realized.
While not like his, yours is progressing pretty rapidly too. The test run was a good idea for the station platform,and the photo of the train on the bridge is great.
More work on the station. Working around the porch posts created complexity. I want to paint the loading dock while still separate from the station to both save masking and to do a better job on the loading dock.
I split the frame around the posts and then split the underlayment. At first (shown) I made a square hole for the posts and put a slit down the middle. I realized this would solve the problem when the flooring was glued to the framing so I opened the slit to the post width. The reason for the double-sided slats is that they were cutoffs from one of the other frames. I didn't waste anything.
With this fitted, I decided to put it back on the layout and run a train by it to check clearances. Again, I'm glad I did. The train smacked into it again. Instead of cutting more loading dock away, I simply moved the whole station away from the track. It exposed some new white plastic on the mounting plate which I re-scribed and painted.
Once that was solved on went the floor boards, starting with the narrow section.
I used a Gargraves connecting blade as a board spacer. I worked from end to the middle, but believe it or not it worked out perfectly. After this section I started on the track side. For this I had to cut more boards using the Chopper.
Here's the track side.
The boards are about 10 scale feet long so I don't know if I need to scribe joint lines in them. Right now I'm leaving them alone.
Here's the street side:
Now comes the tricky part. The dock needs to be glued in position before those last boards on the porch need to be installed. Since I want to have all the boards match, I airbrush the completed part of the dock and the loose boards at the same time. Then I install the final boards after the dock is glued in place. Getting closer and closer...
Attachments
A very impressive station, coming along well. I like the little details like the posts and gingerbread near the door, etc. Very nice
What a spectacular layout and read! It took me well over an hour to read this thread from start to finish but well worth the time.
I congratulate you on your attention to detail. I will be following this thread to see how it all turns out.
Well over an hour!! I must be a slow reader. I have been working on Trainman's L-girder thread and this one a bit at a time for weeks. I too am very impressed with what he is doing, but in how he is documenting it for all of us. What's more impressive is in a lot of cases he is learning as he goes. Thanks Trainman. There is hope yet. I am only 11 years younger than you by your statement about writing in '63.
As usual, thanks Mark and all others who read and comment. Mark's right! Many of things I'm writing about are firsts for me. All the other versions of this RR did not have scenery or scratch-built anything. All of this is new, and I'm experimenting and learning as I go... then sharing.
As I see it, there are two different kinds of folks: those who are unafraid to try new things and those that are reticent. I fall into the first type. it was why I wasn't too worried about taking a long-term assignment in Germany at age 53. I knew it would be an adventure and it was. Same goes for moving to Louisville.
I wasn't always this way. I didn't realize that I had any intellectual power until my late 20s. My school experience was average, average and more average. In my late 20s when I finally went from public school teaching to industry I found out what I had to offer. It was quite an awakening. It can happen to anyone.
I haven't stopped learning. Latest studies indicate that even in us older folks new synapses are being created and learning continues. Motor skills learning is not quite the same. In that case, most ability for new motor skills learning ends in the early 20s. That's why it's so freaking awful to take up golf in your forties. Just ask me...
Beautiful work!...and a beautiful attitude...really like your post above!
Alan
Thanks Alan!
I have several hundred build pics on my iPhone. Now that I'm retired and don't talk about "work" any more, my new "work" is the trains. I'm getting some negative feedback from my chief counsel that I should stop whipping out the iPhone and boring the bejeezus out of people giving them all the gory details about building a railroad. Most people don't care as much as the people that read this great forum. Oh well...
Excellent!
Dave
Thanks guys!
I picked up the sick Santa Fe B unit today. And guess what? It came in under estimate! Reason: They were able to track down the specific chip on the R2L2 board and replace it. It was a tiny surface-mount think about an 1/8" sq. The motor's worm gear part that runs in the bushing appeared to be over-sized and was binding in the bushing enough to over heat and put drag on the whole system upping the current. So a new motor set, rectifier and that one chip fixed it for just a bit over $100. I tried it out and it did work well and is now in the lash up with it's siblings. But... tonight it started all over again... running nicely and then current draw goes up, speed goes down to eventually stalling. This time, though, it's the A Unit, not the B that's causing the problem. I'll take that into the shop and see what's what. I'm getting tired of this engine. It's a beauty, but much too temperamental.
When I got back to the shop I put the last step on the loading dock steps and then painted it a weathered brown (a mixture of haze gray, Tamiya brown and black). It was a pain in the neck!. The paint kept clogging in the air brush. I had to completely clean it out at least four times to finish the job. I had mixed an alcohol-based acrylic (Tamiya) with a water-based one. It tends to clump and did multiple times.
I chose not to scratch the surface. A deck like this would have many coats of paint on it and not shown wood grain. I will weather it a bit with the powdered chalks. You can see the remaining slats waiting until the deck is secured.
I started masking the station. It is a slow, finicky job—as expected—and I didn't get one side down in over an hour's work.
I'm measuring the slot width with the digital calipers and then specifically trimming the tape before sticking it onto the model. It's time-consuming, but guarantees that the tape masks the intended space well.
I'm going to spray the entire model with Dulcoat before painting color to help seal any leaky areas. I'm sure I'll have to touch up some spots, but I want to minimize. In pictures I saw of the original station, they also had two-tone panels with the lower half panels the trim color on each floor. I'm not going to do that. I'll finish masking tomorrow, and hopefully be able to shoot that trim color. When that's done I do the window glazing with clear styrene, and start installing the first floor interior and then inter-floor lighting.
Spent another hour on masking and finished the track side and started on the balcony end. This one's a challenge since I have to mask areas under the balcony roof. I hadn't masked the light bulb sticking out of the balcony ceiling so I had to scrape off the first coat and use some liquid mask to keep the rest of the colors from coating it.
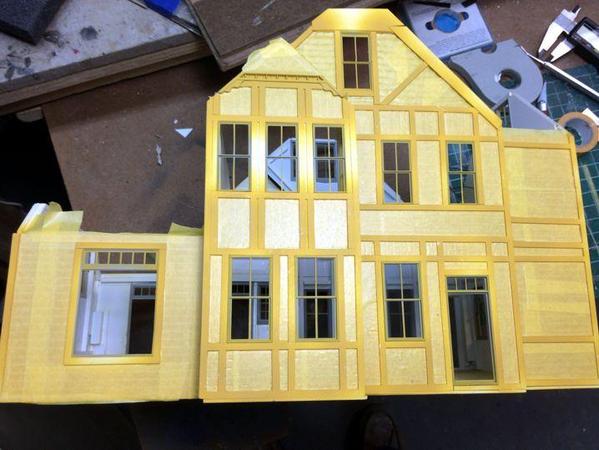
Sadly, I have to sell my Santa Fe (For Sale Forum) due to its having Magna Traction and being incompatible with the roofing granule ballast I'm using. The engine is like new and the problems I've been having stem from stones being picked up and getting into the drive gears. There is no permanent damage due to this on the A unit. The B unit was rebuilt because it had an out of spec worm gear on one of the motors. It runs very nicely now. I'm sorry to have to sell it. It's beautiful!, but I can't afford to have any engines that can't run on my track. Lionel is the only manufacturer still using magna traction. This engine has that PLUS traction tires.
If you know of anyone who can make a home for this beauty, please let me know.
Attachments
If you know of anyone who can make a home for this beauty, please let me know.
Sorry the Santa Fe set is affected by the roofing ballast. Who would have known about the ballast before you started. The Santa Fe Fs make a nice set. I can't say I know of anyone looking for one, but I'm sure you will find a good home for it.
Why not change the wheels and get rid of the Magna Traction?
Al
I finally got caught up on both the layout build "old and New" thread and this thread! I see it took me about 2 months to get to the point where I first picked up on this thread. It has been a great ride, and I am looking forward to more.
Have a Happy Easter!
He is Risen!
Thanks Mark! Glad you're caught up.
Al, can that be done? I don't think Lionel wheels can be changed like MTH can. Perhaps others would like to respond.
It was a beautiful Spring day today so I WAS NOT IN THE BASEMENT. Instead we took a 3 mile walk in the beautiful Bernheim Forrest and Arboretum. When we got back I was playing on the computer and doing a color study for the station. I've decided to paint the lower third of the first floor exterior walls with the darker trim color. This appears to be normal and it keeps the grime caused by passing trains being less obvious.
Looks "railroady" enough, don't you think?
Attachments
Now that you've seen the CGI version, on Easter Sunday I was able to finish the masking, take it outside in perfect weather and shoot the whole thing with Dullcoat, and then shoot the Tuscan red for the trim.
I use Polyscale water-based color so I could air brush it inside. I also fastened the doors, shed supports and shed roofs (underside) to masking tape and sprayed them too. Pre-spraying with Dullcoat really sealed the mask and I had very few leakers which is amazing considering the amount of separate pieces of masking tape this thing required.
In the next picture you also see the balcony roof painted an aged iron color that I concocted. This was shot today. The color is brown, black, yellow and red in some ratio which I could never duplicate.
Removing the tape was much less onerous than I anticipated. I used a #11 blade pointy end to just pick the tape up from the edge and then used a good pair of tweezers to grab and pull it off. In some cases it did pick some yellow, but some touching up fixed that. I also has some wear on the tuscan red when I was laying it on the workbench to pull the tape from the other side. Touch up fixed that too.
Here's the whole deal just stuck together to see how it looks.
I have to airbrush the roof edges with tuscan and then shoot the roof with a dark gray I bought today. I will do some light weathering on all the walkways and probably dust the lower tuscan panels to simulate the spray that would be thrown up by passing trains. Next comes glazing and the interior including the lighting scheme and this baby's done. As George Peppard used to say in the "A Team" "It's great to see a plan come together." It's one heck of a building.
Attachments
Beautiful looking building.
It turned out great!
Is that a lazy Susan you have the building on when painting? If so, that's a great idea!
Thanks Mark!
Yes! That's a lazy susan with a circle of corrugated cardboard on top. I've been using it for a long time to spray anything from spray glue to paint. It's much easier to rotate the model than walk around it. It's also good when I'm shooting outside. I stand upwind of the breeze and just rotate the table.
Today I had a short session, but made progress. Started painting the roofs with the edge trim and the top gingerbread. I've chosen to paint the eaves trim in Tuscan and the peak details in the yellow. I didn't think the Tuscan would stand out on the peak.
While that was drying I started glazing windows. I'm using 0.010" Evergreen clear styrene instead of acetate. When glazing Grandt Line styrene parts it makes sense to use a material that reacts with plastic cement. I measure the inside frame dimension with a divider, cut one piece with a razor blade and straight edge to check it. If this fits correctly, I then set up the Duplicutter to cut the number of pieces at that size. If the frames were wood or card stock, it wouldn't matter whether you use styrene or acetate, since plastic cement doesn't work with those frame materials. You'd have to use a PVA cement such as RC aircraft canopy adhesive and in that case, I might go with acetate.
There's nothing worse than having glazing pop out and fall into the building. It's often impossible to get in there and re-install the glass. I know... it's already happened to my Idaho Hotel. Bar Mills models uses a pre-applied pressure-sensitive adhesive on it's window frames. This is supposed to hold permanently. It doesn't always work that way. It can dry out and lose its stickiness.
These are double hung windows so the top frame sticks out beyond the bottom so you need two pieces of glazing and they're not the same size. The top one is one frame thickness shorter than the bottom. Remember: we're looking at the back of the window. I install the recessed part first and then the piece that overlaps.
I attempted to glue in the first piece using the solvent cement with a small artist's brush. I promptly got glue on the glazing. I then switched to G-S Hypo-cement (available at MicroMark). It's a plastic glue that comes in a tube with a needle applicator. It works great! I didn't mess up a single pane and I'm done the big windows.
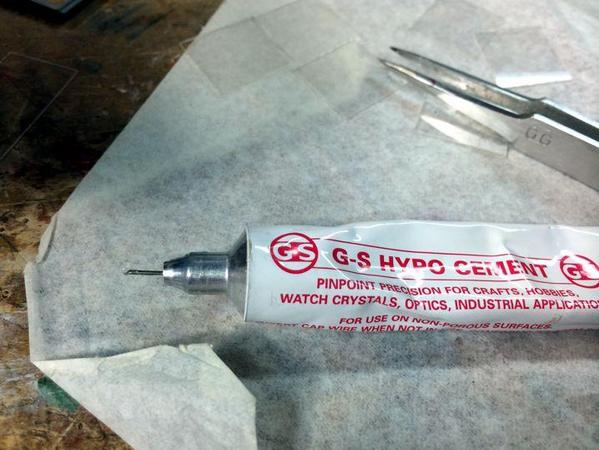
Tomorrow I'll finish glazing, paint the roof and start laying in the interior and lighting.
Attachments
Finished all the glazing. I found some extra medium-sized Grandt Line windows that didn't get used. It gave me an idea. I had to replace two mullions that were missing in the station's windows. One was in the same size frame, while the other was a bigger window. So I painted the mullions in the extra window and after putting in the "glass" carefully cut out and glued the mullion directly to the styrene window. It worked well and now all the mullions are in place. For the larger window, I had to piece two mullion pieces together. Gluing the windows also stabilized all the other window mullions, many of which were repaired as least once.
I returned to the roofs and started masking them for the major painting. One of the gingerbread peak details had broken. I had kept extra pieces just for this eventuality. I cut the broken one out, filed and sanded the opening so the new piece fit correctly, glued in the replacement.
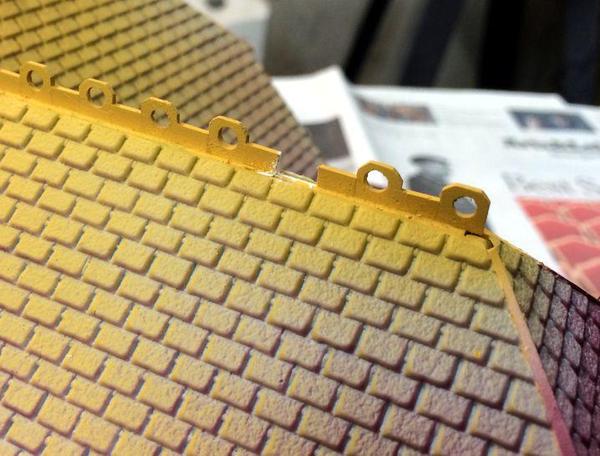

With that in place, I used 6mm Tamiya masking tape and masked all the roof trim. After I do the grey painting, I'll go back and paint the repaired peak detail.
I didn't get a chance to mask the freight house roof yet. I do that first thing tomorrow, then paint. While the paint's drying I'll get back to installing the interior. Fun!
Attachments
Sprayed the roof and started installing the interior.
Roof painting was nominal.
The decision to have the peak trim yellow was a good one. The contrast really makes it stand out. Again this is just a trial fit. I'm thinking to use rare earth magnets to hold it on when its time. The Vallejo black gray was a good color for the slate. I'm now going to randomly pick out shingles to lighten/darken/ with slight color variations. The chimney will then go on with some simulated counter-flashing on the lower edge.
I made a template to cut out the flooring print. I started with tracing the exterior profile then kept subtracting material until it conformed to the inside. Once I had what I wanted, I traced it onto the flooring, cut the flooring, installed it and held it with Krylon spray adhesive.
The fit was pretty good. I also cut and fit an elevated floor for the freight room, and painted it loading dock color.
I immediately started installing the partitions and interior wall panels. It went together reasonably well, but I've learned a powerful lesson.
IF YOU WANT TO INSTALL INTERIOR WALLS, BUILD THE WALLS WITH THE INTERIOR PIECES AT THE TIME OF CONSTRUCTION. It's the only way you can guarantee that everything will line up and more importantly, the interior walls actually cover the entire interior. Mine actually doesn't.
The biggest trouble areas are the fat 1/4" corner braces that were holding the building together. If I was to double up the walls at construction, I would have not used such large material, and I could have nicely boxed in all the windows. No one is going to see this stuff, but I know it's there.
In one area, the window cut-outs were wrong with the top cut being about 1/8" too low and was showing in the window. I had already glued this wall in and already had the station master's office glued to it when I realized this problem. I chose to cut the extra material off using the Xacto with #11 blade. This workrd, but my hand jerked and I blew the stair banister right off. I attempted to re-glue it with CA, but it wasn't going so well so I'm leaving it until tomorrow. I'm using RC 560 canopy adhesive to glue the Bristol board to the styrene. It works.
I'm going to use the floor template to cut the 2nd story floor pieces. It will be two layers separated by spacers so I can run all the wiring through the flooring and down through the bathrooms through the base. There will be two LEDs for the main floor and one 1.6 MM in the hole over the back porch. Those puppies are bright and the interior will be quite visible.
Attachments
Fabulous!! The yellow for the gingerbread looks good, and the roof does look like slate. It will be even better once you color some of the slate shingles. I agree the magnets would be good to hold the roof on. Are you going to make the second floor interior removable as well to be able to view the first floor interior?
As usual, thanks Mark!
At the moment, I'm leaning in the direction of not making the second floor removable. That being said, I can imagine where it would be advantageous to be able to remove it to make repairs to the first floor. There will be wiring extending from the ceiling down through the bathrooms on the first floor and that would make removable more of an engineering project than I care about right now. So let's say that it will be able to be removed, but not for display purposes. Where the station is located makes taking it apart to show folks not so easy.
Trainman,
Good point, I hadn't thought about the wiring because I never lit any of my buildings. Also, since the station looks to be good enough to take to shows, that is not your intent. It is to be a completed and useful station on your layout. I have never taken any of my models to shows, while I have posted a few pictures on Internet forums. I think we have the same idea, our modeling is for our own enjoyment and that of our friends. Our intent is not to show off or try to win awards, although I have no problem with those who like to do that. I am always impressed and grateful to see fine modeling at a show or contest.
I have thought about showing this model. There's an IPMS contest here on May 17 where I'm going to display the Missouri. I've also thought about showing this since it will be modular and not permanently fastened to the layout. I don't think many folks enter structures so it may be an "easy win"... famous last words. I do like the adulation though which is one reason I'm so diligent about posting everything...at least that's how my wife sees it.
Amazing work!
Since I've been running through the Woodlands Scenics Scenery Cement like it was water — water that cost over 8 bucks a bottle that is — I decided to ask my local hobby shop owner if there was a better deal if I ordered in bulk. Too bad that Costco doesn't sell Woodland Scenics products. He came in in the mid 6s which worked for me and I bought 10 bottles. Even after the ballasting is done, I will still need lots of this stuff for general ground cover gluing, and there's a lot of ground to cover.
try buying untinted paint at HD. (get a few of the sample cans to see what works)my memory says it is a flat light tint base.
This is more or less a matt medium.
also the flat modpodge at michaels will do the trick.
as much as I am a fan of woodland Scenics everything but the ground foam and kits can be found elsewhere for less money.
Using untinted base for scenery cement sounds like a neat solution. It's not too late for me to try since I have almost a half of the layout to landscape and scenic. Most home paints are latex based and dry to a rubbery consistency. Scenic cement I believe is really a thinned white glue with is Polyvinyl Acetate and many "Latex" paint formulas have similar chemistry. BTW: there's no "latex rubber" in latex paint. They're often vinyl based like the glues. Therefore, the base should be an economical way to go.
Now onto today's work effort.
I finished up the interior walls by piecing in little strips of wall paper for the corners and around those oversized 1/4" corner braces. I then added baseboards and a piece in the back hallway.
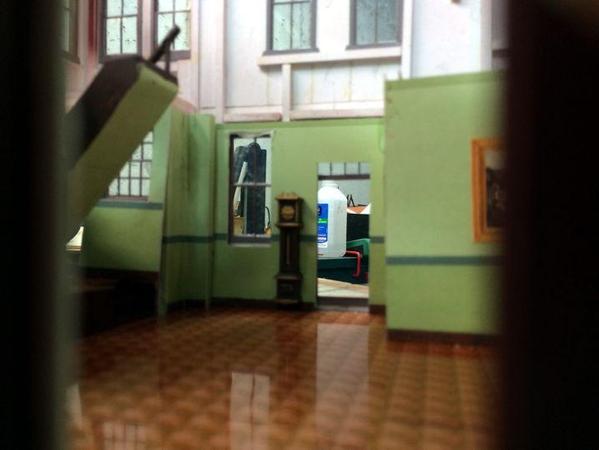

I was going to scratch-build a roll-top desk, but then found that I had some plastic furniture bought years ago at York which included a drop front secretary desk. That will work! I installed some of the furniture and am ready to paint some figures to take their places in the waiting room.
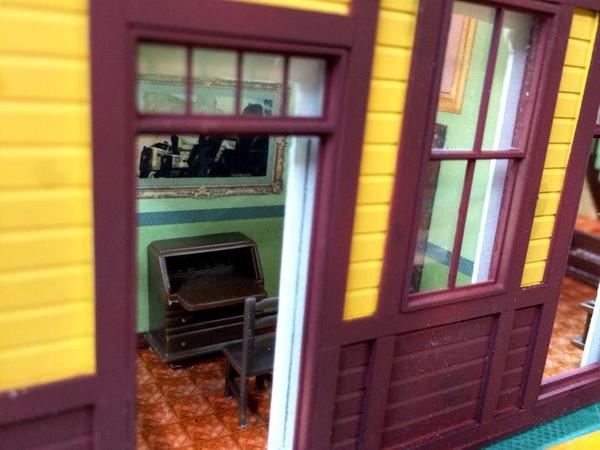
I struggled mightily to re-install the banister on the stairs, but finally got it. The banister was originally butt-glued to the vertical supports, which were very small styrene strips. Once I had to re-glue it, it was almost impossible especially since the piece was now painted. It wasn't the first time it had broken off so there was some old CA on there also. It was also an awkward location in that hallway.
After trying about a half-dozen times I realized that I needed to do something different. I drilled holes large enough to contain the verticals. When the holes were filled with CA, I had a fighting chance to get the banister to align and then settle into the glue. It worked! Not right away. I wasn't very steady and it was very frustrating, but it's not patience that I have, it's raw determination. Once it set up, I went back and touched up the paint that got damaged from messing around so much.
As I noted on yesterdays post, but it bears repeating, it would have been much easier and with better outcomes if I built the interior and exterior walls together while still in the flat. If I am to do any more buildings with detailed interiors, that's the approach I'm going to use.
"Good judgement is the result of experience, which is the result of bad judgement!"
Next work session: Folks, lighting and second floor. If I get a chance, do the roof shingle painting.
Attachments
As I noted on yesterdays post, but it bears repeating, it would have been much easier and with better outcomes if I built the interior and exterior walls together while still in the flat. If I am to do any more buildings with detailed interiors, that's the approach I'm going to use.
"Good judgement is the result of experience, which is the result of bad judgement!"
The fact that you did most of the interior after the building was put together is amazing! I guess doing it the way you did just improved your skills.
I am in awe of your work, and yes a lot of it is patience and mostly perseverance. I know.
Thanks for finding the silver lining.
Good judgement is the result of experience, which is the result of bad judgement. I live by that aphorism.
I fitted the second floor (1st story ceiling?) and then installed the LEDs. They're quite bright, but that's okay since people will be several feet away from the model and this will help them see inside.
I also spent time painting and installing the figures into the station.
To fit the floor I first cut apart the floor plan drawing and used it as a starting point. I then kept trimming until it just dropped in.
When it seemed right, I transferred the outline to some 3/16" foam core which would make the floor. This then needed some more trimming until it dropped in and settled onto the partition walls and the side brackets.
The main adjustment was around the stairwell. While it fits snugly and you have to kind of pop it loose to get it out, it does lay flat and will not have to be glued.
After fitting, I removed the floor, sprayed it and the flooring print with Krylon Spray Adhesive and then glued them together. I trimmed around the edges with the Xacto.
I then started to install the LEDs. In the main room I'm using the 3mm warm whites, and for the office and over the back porch door, I'm using the 1.6mm warm whites. I wired them in series-pairs with pair having a 330 ohm current limiting resistor.
I wired the 1.6mm's and then tested them with my 12VDC source and they worked fine. Then I hooked up the 3mm pairs and tied their two leads into the mains in parallel and tried it again. The 3mm got bright, greenish and then went PSSFFTT! Gone! In my haste to make light I forgot to install the current limiting resistor. I removed the blown ones, installed two new ones and this time wired them correctly.
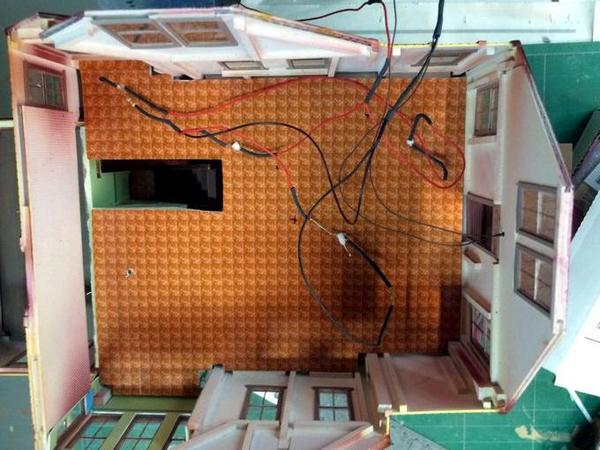
The LEDs are secured to the foam core with a blob of Aleen's Tacky Glue. All leads are protected with shrink tubing. As I noted when wiring the control panel, the Radio Shack Shrink Tubing heat gun really comes in handy when wanting to shrink tubing in confined or delicate spaces.
Here's the lighting from above.
And here's the lighting from below.
And here it is with the lights off.
After I took the lighting pictures I glued the waiting room benches along with some patrons. In this case I used the Formula 560 Canopy Glue which is strong and dries clear.
I'm not sure what I want to do with the second floor. I may just put some light blocks in it and leave it in the dark. I chose not to make a double-deck floor and bury the wiring within. I thought it was overkill. The light over the second floor balcony is an incandescent grain of rice bulb that was installed 8 years ago before warm white LEDs were on the market. It works okay on 12 VDC. I'm glad that chose LEDs since they'll last longer than I will and produce no heat.
Attachments
Like building real houses, the finishing details and punch list items on the model seem to take too long.
I added the walls to the second floor, added "liquid electrical tape" to the tops of the LEDs so their light wouldn't leak into the second story since I decided I want that dark.
I traced the 2nd floor onto some fresh foam core and cut that out to be the attic floor. After minor trimming, it fits snugly between the walls and won't need adhesive.
I then built some partition walls to act as light blocks for the 2nd story. For the cross-wise on I papered the walls with the same material I used on the first floor. But when I decided to not illuminate the second floor, I covered the longitudinal pieces with black construction paper.
I also covered the attic floor with black paper on both sides so it won't reflect any light. I put some trim wood around the upper portion of the stair well since you could see it from the back door side. I think that's more AMS* coming out.
*Advanced Modeler's Syndrome
What's with the image engine on this site. It turned that picture upside down. Oh well... Not seen in the above is some more Bristol Board to fully block light from the waiting room from leaking into the freight room area which I want to remain dark.
I decided I better do another roof fitting and promptly broke off the small roof appendage on the back door side. It no longer fit properly when all the interior walls were in place. I proceeded to cut this roof down so it fits and will add it at the end of construction.
I was going to add all the doors and then realized they didn't have any handles. I was sure I had a small bag of door knob castings from Beaver Valley. For the life of me I couldn't find them, but I did find some different styled ones. I measured what was the nominal size of the little cast pins and came up with .015", I measured the spacing with a divider and noted the location 30 scale inches from the bottom. One pin fit, the other didn't. These white metal castings are not precise.
I used a bigger drill and made the holes .020", dropped three on the floor and had to use the dust brush to find them and finally got them glued in with thin CA. After the picture was taken I painted them a bronze color. Looking at the doors, they probably need some touch up paint as well.
Tomorrow all the doors will get glued in and then I'll start working on getting the shed roofs in place.
Attachments
Shed roofs are in! Roof detail painting begun, and re-glued two windows that I knocked out.
Because of the way the shed roofs are fit to the diagonal braces, you can't simply glue the braces to the roof and then glue the whole thing to the building. The roof rafters rest on a longitudinal purlin and the purlin fits into a notch on the brace. It only contacts the brace at that point so there's nothing to really glue to.
I held the roof to the building at the angle it should lie and then held the brace up to the roof and marked the location of the brace on the building wall. I then scraped the paint off the appropriate wall areas. I had made a design error when originally building the walls. I had the second story bump-out over the rear porch door moved to the left one wall timber. This occluded the very corner that the brace was to be fastened so I had to add another plastic strip adjacent to the corner as an attachment point for the brace.
Here're the three mounting points on the street-side shed roof. I did this roof first since it was the easier of the two having three same-sized braces.
I then carefully glued the three brackets to the wall in their specific locations and aligned them to each other. I then tried to fit the roof in place and something wasn't right. There was no place for the roof purlin to rest on the brace. That's because I glued the wrong leg of the brace to the wall. Whoops!
Luckily, the glue hadn't really set so I quickly ripped them all off, sanded the paint on the correct mount side, and re-glued them to the wall. Whew! Close call.
Here they are mounted wrongly.
Here's the roof in place.
There was a lot of touch-up painting to do, but the end result was pretty good.
I then worked on the track side. This side was much, much more difficult for several reasons not withstanding that the various bump-outs are not absolutely square—although I really tried to glue the building up square, but there were too many moving parts.
I had to add material on the rear mounting edge and then sand these additions to tapers so they more closely matched the wall's contour. I then held and marked the right-hand bracket (the longest one) in place as before, and marked its location. I scraped its contact area free of paint and glued it in place. This allowed me to rest the roof on this bracket so I could position the next smaller one. I repeated this four times until the brackets were fixed. Even so, the left-hand bracket didn't line up too well with the purlin, but at this point, it was going to be what it was going to be.
While messing around with the fitting my finger put pressure on a window and POP, the glazing dropped inside the building.
This was exactly the reason why I didn't want to glue the 2nd floor into the building. Even so, getting the floor out was complicated by the second story wall panels bearing down on the floor and holding it place. But I did get it out without damage. Here's where the window pane was lying.
I also knocked out another small window on the left end that I was able to re-glue at the same time. I buttoned everything back together.
I added some paper counter-flashing at the base of the chimney and am getting ready to glue it in place. I also started detail painting the "slate" roof to pick out individual shingles and painting them different shades of gray to make it more natural. I'll finish that tomorrow and then do some mild weathering.
I couldn't help myself... and placed the almost-finished station back on the layout for some progress shots.
We're getting really close now. Tomorrow I'll put on the loading dock, do some weathering, add some exterior accessories (and two downspouts) and folks, and mount it to its base plate and drop it onto the layout. At that point I'm going to start wiring up some DC to get this building illuminated.
Attachments
Looking very good!
Trainman,
The station looks great!! So I am not the only one who knowing parts are not symmetrical, still clues them in backwards, up side down, backwards, what have you. ![]()
It has been a great ride, following the construction of the station. Looking forward to the absolute finished product and then moving on to one of you other thousand projects on the layout.
Thanks Guys! It's always been my philosophy to include the good, bad and very ugly. I'm learning as I go.
My lessons learned so far are:
- Use SketchUp to build a three dimensional drawing of the actual project and then use the actual roof areas to make the roof patterns. I'm doing this for the plan of the current house we live in.
- Build said roofs directly on the building to assure they're aligned. Hip roofs in general are more complicated to build and layout.
- Build the full wall thickness as part of the wall building process. This would really help to make nice looking interior window-well profiles which this building does not have.
- Work out track clearances during the design phase. I almost had a heart attack today before I actually placed the model on the layout, that the shed roof overhangs would be hit by trains. They were not, but that was not due to design, it was due to dumb luck.
- Don't put on a base plate AND then add a base plate on the mounting board. This double base plate is an added complication I didn't need. Having a base plate on the building made laying in the interior easier and stabilized the structure.
- Use copper foil tape for internal lighting wires.
- I'm sure I'll come up with a #7.
It is a beautiful structure. I like the aged copper appearance of the downspouts. You are right, the LEDs sure beat the grain of wheat bulbs.
I'll say a shot in the arm. You should feel confident building any structure you have planned for the layout.
Thank you again for sharing your journey in word and pictures.
You are unbelievably talented. What a gorgeous structure.
I really appreciate that all the forum folks appreciate these efforts. I feel exactly the same way about other's projects. It's a great community of which we're all a part.
The grandsons were here today. I had younger one make the concrete bumpers for the parking lot and we installed them together. Then we did a mild weathering job on the station. I don't think we ruined it. I used Dr. Brown's weathering powders. For the roof it was a mixture of white and dirty brown, and then some weathered black. For the loading dock we used dirty brown and the wooden ground-level deck used brown. For the shed roofs we used some rust red, rust brown and brown. I may tone the red down some more tomorrow. We added two mail boxes, a phone booth and a fire plug. Tomorrow we'll install some crates, pallets, drums, etc and a couple of folks on the outside, and then IT WILL BE DONE.
Attachments
Trainman,
No, you didn't ruin it by any means. I am in agreement this light weathering job makes it look even better. I am glad your grandsons are nearby and can help you. That will be time they remember their whole lives.
Thanks Mark! We've been in L'ville for almost five years and have seen tremendous changes in the boys. The young one was just five when we started working on the basement. Now he's going to be 10, is a computer wiz, does nice work and follows instructions well.
The older one is going to be 13! He's an excellent model maker now and is very creative. Both really appreciate what we've done. They treat stuff really well. I never have to worry that they'll do something dumb. It all started when the old one was 1 year old and he'd sit on my lap while I ran the MS Train Simulator on my laptop. I showed him how to blow the horn at grade crossings.
I bought them the "I Love Toy Trains" videos and they'd watch them over and over for hours. When the older one was two or three, and living in CA, when we visit I'd take him to places where we could watch trains, and took him to the California State RR Museum in Sacramento.
In other words, this has been a carefully orchestrated plan from the get go, like "The Boys from Brazil" only not so sinister.
The Victorian RR Station is officially complete, but not without one more heart attack. After positioning the hole for the wires and setting it down, I decided to run the U50C by it to see how it looked. Running at about 12 volts the engine entered the station area and BANG! It smacked into the loading dock. Not the trucks... the fuel tank!
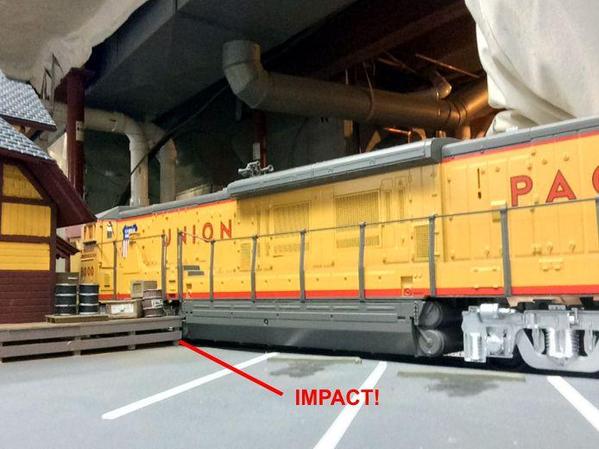
Since the station was firmly glued to the building pad, I couldn't move it back any further, but I was able to trim some more off the pad itself. With this I was able to push the whole deal a bit farther from the tracks and the engine cleared. Whew!
With that, I was ready to start adding more decoration, and trees. I also placed the Idaho hotel which is adjacent to the station.
It was time to get underneath the platform and get some power to these new buildings. I found another DC power supply that was used for an old external hard drive about 4 computer generations ago. It put out two DC voltages: 5 and 12. Since I had used current limiting resistors for the LEDs assuming 12VDC, I taped off the 5V lead for use at a later time. I have a bunch of terminal strips under the platform so there's no shortage of places to tap. I strap the converted up to the joists with cable ties.
Since only the LEDs NEED DC, all my older buildings with grain of wheat bulbs will be powered by the 10VAC tap on the Z4000. All the new buildings will be 100% LED and will be driven by the new power supply. It puts out 1.5 amps so it will drive 75 LEDs.
Here's the station with the lights on.
While under the platform I got a call from Roundhouse Trains that my trees were in so I quite work for the day and picked them up. They have a fellow who makes architectural models who mass produces really nice tress for modest prices (less than a buck each). I bought two flats (tall and medium). I immediately went and added a couple of of the tall tress behind the hotel. Having a reasonably priced tree supplier will be very helpful.
The layout now has a station. It's now a "real" railroad that can handle passengers and some freight. So what's next? Cleaning the shop! I am not starting another project without doing that.
I've sent drawings of windows and doors for four more scratch-build projects: Engine house, our Pennsy house, our Louisville house, and the Night Hawks cafe. I also have Bar Mills Gravely Building, Les Lewis' wonderful fire house, interior detailing a corner store that I have, the substation project and finally, the telephone poles (which goes hand-in-hand) are last. It's a nice problem to have.
Attachments
Trainman,
Everything looks exceptionally good. Wouldn't you figure old Murphy would strike once again before this station project is done. I'm glad you solved the problem.
I think I would put this station on my "top 10" list of projects ever presented during my years on this list.
Wow! After those comments, I'm afraid I'll disappoint on my next projects, but I won't let that stop me.
I only worked about an hour and a half today, but did get all the installed building wired up for lighting. I'm using terminal strips left over from my German experience. One type, known as a Euro-style terminal strip has little holes in a plastic structure each with it's own slotted head set screw. The other is a solid brass grounding bar like found in most electrical panels.
Unlike American barrier strips where you can by bus bars to connect them all together, I had to fabricate my own bus connectors for these out of 14 gauge bare copper solid conductor wire.
To piggy-back them into a single hole I had to squash the end with a Vise Grip so they'd stack on top of each other in the holes. I'm sure that Conrad electronics in Düsseldorf, Germany would have some kind of bus connectors for this kind of strip, but I don't have any.
I'm using these plastic buses for the DC+ circuits and the solid brass bus bars for the DC- and AC circuits. As noted in yesterday's post, my plan is to use the 10vac tap from my Z4000 for incandescent bulbs and the DC for LEDs and miniature florescents (the Sinclair gas station has a miller engineering miniature florescent in it). So in this picture you see the Bar Mills Idaho Hotel which is all incandescent and is powered by the 10 vac.
I also powered up the lights in the control tower with AC. The following pics were taken with the Canon EOS. The iPhone 5s really sucks at low-light exposures. I was able to bracket the Canon all over the place.
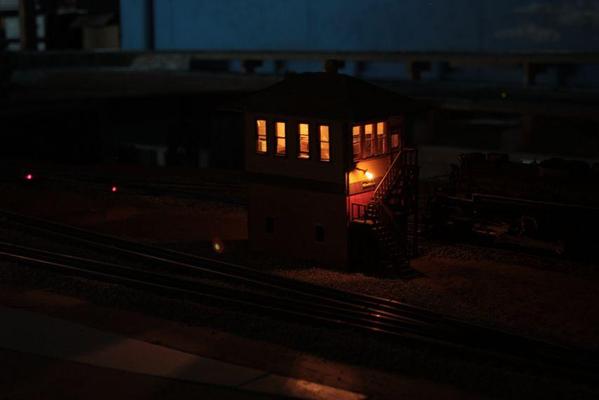
For the engine service area I decided to go against my own strategy and run DC to that area. I did this because the engine house is going to be all LED and I wanted to have a DC source at that end of the layout. I should put an ammeter in the line to ensure I don't exceed the 1.5 amps that the power supply is rated. I found two more surplus 12 VDC converters upstairs in the "electronic graveyard", both could be called into service if I need more amps. I may also run a second 10 VAC line out there. The lights under the water tower seemed a bit bright. This was a Frank Miller building and it's using a bulb that's larger than a grain-of-wheat.


Reverse View:
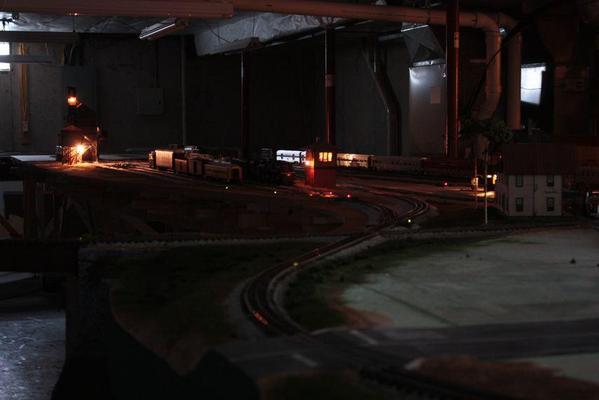
The DC lights are on all the time unless I use the "kill" switch on the basement wall that switches off the outlets feeding all train power. The AC power is governed by the Z4000's power switch.
Electric question: Can DC power supplies be ganged? Can I combine all the pluses and minuses and gain a power supply with higher amperage capacity? Another thought is that I'll bring on of the power strips to the front of the layout so I can use its on-off switch to shut off the DC powered lighting.
Attachments
Those euro-style power strips are the best. I use them everywhere. BTW: They can be found for $1 each on eBay.
You generally cannot gang DC power supplies, unless they were explicitly designed to do so. You can, of course, tie them together with a common ground, which can be switched. You can even share the ground with your AC neutral, which lets you run signals and switch motors on DC and still control them with insulated ground sections.
Thanks Avanti. I just add separate terminal strips from any new DC sources I use.
Today I added more power to the city area and powered up Saulena's Tavern and the Sinclair Station (sort of).
Before doing this I had to add the sewer inlet into Saulena's front curb, Then I located and drilled holes for the wires and plopped them where they belonged.
I post pics when I get home right now I'm working on another computer.
I decided to power Saulena's with AC and the gas station with DC since it has the Miller Engineering florescent light in it. Saulena's went well. BTW: I also switched the engine service area lighting to 10 VAC from 12 VDC to tone down the lights a bit under the water tower. When I get the engine house done, I run another lead for DC.
As for the gas station. In my haste/dyslexia/mass confusion, I inadvertantly got the + & - mixed up. Hey...things like that happen sometimes. I went over the wall switch, turned on the power and went back to the gas station. No lights! Pulled off the roof (held by magnets thankfully) to check the wiring. Wiring okay, but the smoke coming out of the melted hole in the rubber shrink wrap over the driver board was not a good sign. FRIED! Didn't smell so good either. I called Miller Engineering and they will send me another board for $10.
So how did this happen? On all the DC wiring I'm now doing, I'm using red and black ferrules to denote polarity regardless of how the wire looks. But on the gas station, I had two black ferrules. The wires were red and black, but not the connectors. I simply wasn't paying close enough attention under the layout. Here I was worried that I was substituting a 1000MA 12 VDC converter for the 800MA unit that I bought from Miller. Miller said that amps didn't matter as long as it was 12 volts, AND THE POLARITY IS CORRECT. DUH!
This was another great reason TO NOT GLUE YOUR BUILDINGS DOWN. I was able to take the gas station back to the now-clean workbench and properly asses damage, remove the blown board and get it ready to receive a new one.
On another front, my windows and doors for my next projects came in the mail today from my laser cutting guy. I was just able to clean the workbench and we're ready for another project. Life is good!
Thanks to Miller Engineering, the new florescent driver came yesterday and I was able to install it in the Sinclair station and get it back on the layout. I also finished detailing the base plate for the candy store and the future site of the Night Hawks Cafe. Both of these are now on the layout.
The candy store's base was a hodge podge of foam core pieces that needed to be covered with something else before painting. I also needed to put edging around the perimeter to better simulate a curb.
Because I was covering the base with an already-finished model stuck to it, I didn't want to spray the base with spray adhesive to stick on the next layer, so I used Aileen's Tacky Glue. If I was to do this again I would not use a water-based glue since it caused the paper covering to buckle as the paper absorbed moisture.
I carefully cut the paper to work around the building. Of course the building's walls aren't exactly straight nor square so I had to custom fit the paper in many places.
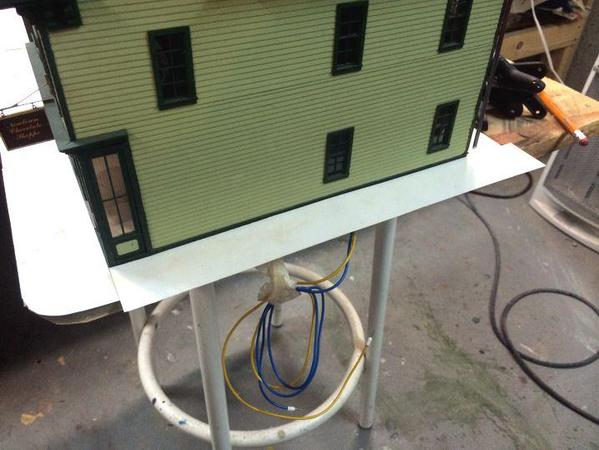
I used 0.010" styrene to trim the sides held in place by CA. The large gaps you see were subsequently filled with CA and after painting are not noticeable.
I mixed a batch of paint to match the concrete color of Model Tech paint, but it came out a little to "wet cement" looking. I'll live with it, but I need to prefect the mix.
Before painting the sidewalk, I measured and scribed the expansion joints on four scale-feet spacing, plus an 8 scale-inch curb line. After painting the first coat, I went back over every line with a thin-line Sharpie adding some simulated cracks and then put another lighter coat on top to tone down the joint lines a bit.
It was a little touchy getting the edging to join under the curb cut, but after slicing it and removing a tiny bit of stock, it stopped bulging out at that spot.
After painting the sidewalk I masked and painted the asphalt portion of the loading drive, and then used my earth tan acrylic house paint to paint the back yard and under the loading dock. Before this dried I sprinkled it with light gray gravel for the back and light buff for under the dock.
I painted and aged the fuel oil tank, glued some other details around the property and added a couple of W-S figures, and it was ready to go onto the layout.
The white bare lot next to the candy shop is the future site of the Night Hawks cafe. Behind this on the right could be the Bar Mills Gravely Building if it fits, if not, I'll check the base board size when I start that kit. The side street sidewalk is about 4 scale feet, the main street's sidewalk is a scale 7 feet.
I also installed the Sinclair station and dropped its wiring through the layout.
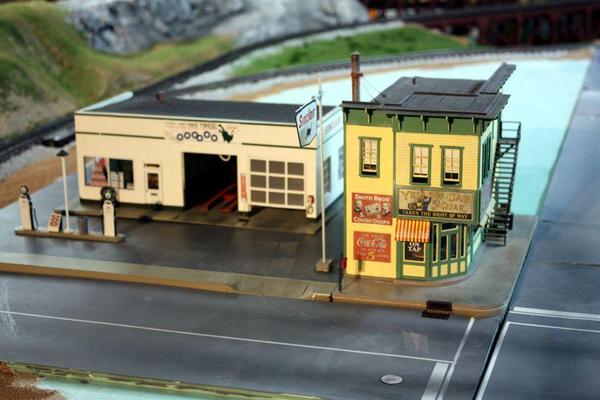 Both new buildings are waiting for the electric company to hook up their service. I've been told that they going to do that on Monday. BTW: I tested the new driver board before putting it on the layout and it worked fine.
Both new buildings are waiting for the electric company to hook up their service. I've been told that they going to do that on Monday. BTW: I tested the new driver board before putting it on the layout and it worked fine.
So here's looking down the layout to the buildings that are now in place. It's like watching a real-life community being built with the good lots being taken first.
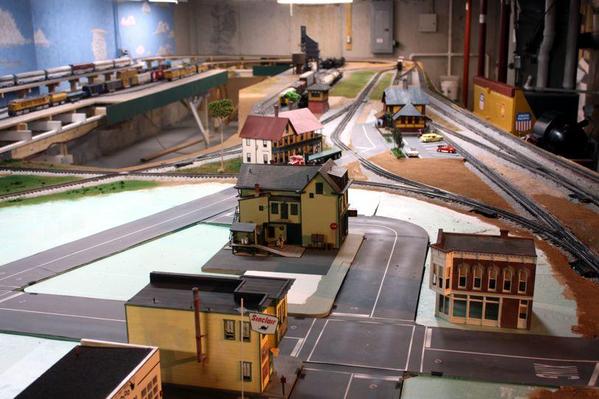
If the laser cut parts don't arrive early this week, I'm going to start the kits that I have.
Attachments
A prosperous town is growing. More fine work, I like the sidewalks and streets. Thank you for sharing.
I will keep sharing as long as folks keep reading.
I powered up the candy store (hereby known as The Newtown Chocolate Shoppe) and the Sinclair station. It's amazing how well it worked when I had the polarity right.
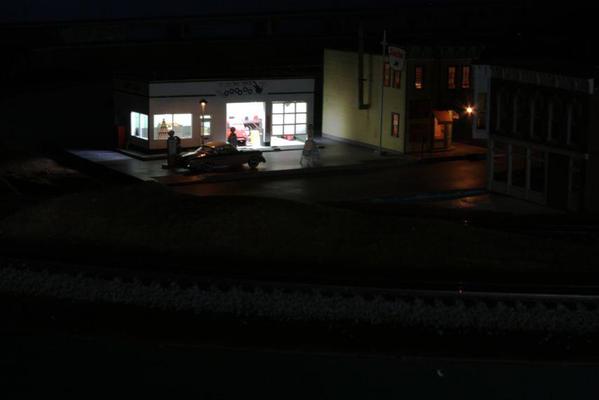
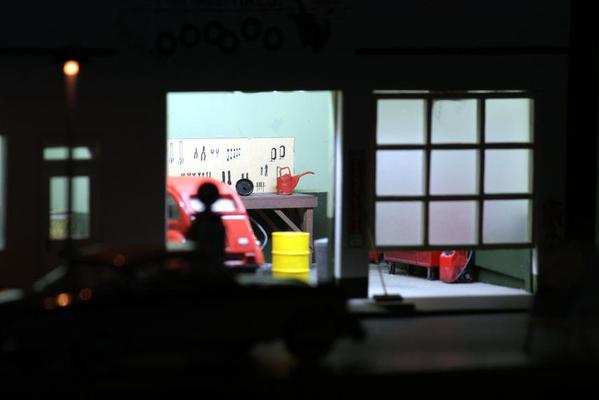
Here's the interior. If you look really closely, you can see images of candy in the show case. If I were to make that case again, I would have use clear styrene instead of acetate. Acetate couldn't hold the curved shape in the middle and bowed out. Styrene is stiffer and would have worked better. Oh well...
The florescent lighting really works for a 1950s gas station interior. For the incandescents in this part of town I switched from the 10 VAC to the 12 VDC since it made the grain-o-wheat bulbs a little bit brighter.
Here's a closeup looking into Saulena's. You can just make out the tops of the beer taps on the bar. This was hand made out of brass. I dipped the ends in CA and then gloss black paint to build up the end handle ends.
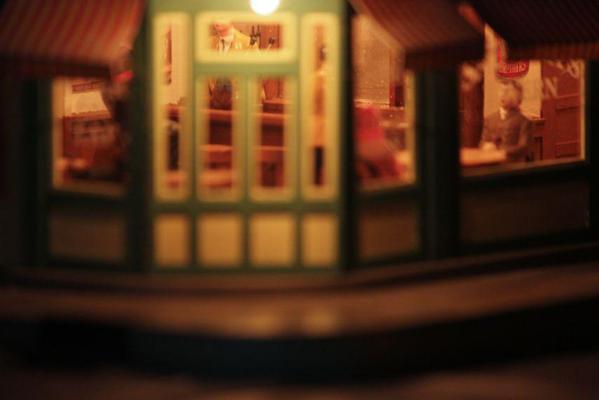
With these added illuminated buildings in place it was time for some more night shots. These were taken with the Canon. I experimented with various exposures and then after finding one that worked took a series at different focal points and use the CombineZP depth of field software to blend about 7 shots. This scheme works pretty well, but had a little problem with the bright points of light. You can see this as a sharp halo around all the light sources.
While waiting for the laser windows, I started the Gravely Building by Bar Mills. Bar Mills kits are among my favorites. They're very carefully engineered and laser cut. Windows and frames are assemblies that are self adhesive. This is my third kit with Saulena's and the Idaho Hotel being the other two.
The come in these splendid wood boxes with sliding lids which you can't throw away.
The footprint will fit perfectly down main street behind the Night Hawk's location. (Why is the picture upside down? I re-formatted it and reloaded it three times and it's still showing up upside down!!!)
The base plate is glued to 3/16 foam core which in turn is glued to 3/16 Masonite for stiffness and flatness. It's in two parts which I glued together at the same time as I glued it to the substrate.
And would you believe it, this was the "clean" workbench just a few days ago. Most of the big walls are in two sections which I glued together using the technique I adopted when building the wings skins for the B-17. You press the edges together and tape the top side completely together. Turn it over, bend in half at the tape line and apply the glue into the gap. Fold flat again, wipe any excess glue and then tape that side shut. When it dries it's flat and strong. For balsa skins you use SuperPhatic aliphatic glue. It's very thin, leaves no excess, and sands beautifully. In this case, I used Aleen's Turbo Tacky Glue.
All of the wall pieces get generous amounts of stiffeners as also seen in the above (messy) shop.
Because this building is going to face in towards main street, it's going to be very hard to see inside. So... I'm not going to put an interior in it. It's not worth the effort. I will light it.
Attachments
The base plate is glued to 3/16 foam core which in turn is glued to 3/16 Masonite for stiffness and flatness. It's in two parts which I glued together at the same time as I glued it to the substrate.
All of the wall pieces get generous amounts of stiffeners as also seen in the above (messy) shop.
Because this building is going to face in towards main street, it's going to be very hard to see inside. So... I'm not going to put an interior in it. It's not worth the effort. I will light it.
Congratulations for the progress, It is very beautiful.
One question, Where you bought this item ?
Thanks,
Thanks Leandro!
I believe I bought this directly from Bar Mills in 2006. These kits are all limited runs and are hard to find once they're gone. They're fun to build and most people build them.
Before I got to train work today I had to save our 35 year old Plycraft Eames chair. We had just had this refinished and re-upholstered last year for big bucks. This is not a real Herman Miller version, but is a well-designed knock off that was built in numbers in the 1970s. I leaned back last week and heard a loud "crack" and the chair tilted all the way back and was very floppy. I thought a screw broke, but it was significantly worse. The base plate fractured at a boss where the long screw holds the rubber snubber in place The fracture was over 300º around its circumference. It was attached at the rear and was flopping up and down instead of providing a firm anchorage for the tilt mechanism.
I found a source on the web for replacement parts, but it would have cost more than $270 and would have required a lot of re-fitting. Instead, I looked at the damage and thought that someone could TIG weld the crack. I found such a person on the internet and asked if he could do it. I brought it to his shop (RLC Welding in Louisville) and in 10 minutes and 20 bucks had an as-good-as-new mounting base, and the chair in now fully functional for another 35 years.
With that done, I spent the rest of the afternoon primer painting all of Gravely's wooden walls and spraying the many sheets of laser cut detail parts. It was very chilly and windy outdoors so spraying the walls was out of the question. Instead, I brush painted flat white Rust-o-leum oil-based paint. The main reason for this choice is to seal both sides of the walls so when water-based color is applied to the outside the walls won't absorb the moisture and warp.
Spraying the detail parts with Krylon grey primer didn't smell up the house too bad since I was able to spray it all in less than five minutes.
Next work session will be more fun... applying finish coloring. I'm planning on doing some of the building in two shades of Federal blue, and the other either a light green with darker trim. The front has lost of detail that will use color to pick them out.
Attachments
With only an hour about all I could do was get a color coat on the all the wall and start painting the window frames.
All the walls are a lighter shade of Federal blue with the exception of the second story office front which I painted a hand mixed blend of Vallejo magenta and craft colors Victorian Blue and white. It's a nice plum color.
For most of the windows, I'm painting them straight Victorian Blue. The office windows are going to be a non-lightened Plum. I still have to decide how I'm going to color the many-layered store front details. On the instructions they show antique white, white, orange bricks and red and concrete trim. I'm not sure I'm going to adopt that scheme. I may experiment in the computer to see if I can get what I want.
I'm brush painting the windows. It's difficult since it's so easy to get runs and blobs at the corner of the very fine frames. I'm going to try and use a diluted Victorian Blue and air brush the rest of the trim. I have some Testor's acrylic dilutent which should make it air-brushable. I won't use alcohol. It can clause clumps and it causes it to dry too fast and clogs the front of the air brush too quickly.
I will start gluing things together tomorrow.
Attachments
Did some more painting. The first color coat needed some additional color and the acrylic paint sitting in the Chobani Yogurt dish was still usable from the day before so I threw a quick second color coat on all the walls. I then used the Testor's acrylic solvent and was able to thin the craft acrylic paint to an air brush consistency that worked really well. Actually, it exceeded my expectations.
I'm using Victorian blue for most of the trim and a custom mixed green for the trim that is around the plum-colored second floor office.
Pre-painting all the laser-cut windows makes it real easy to assemble.
I started gluing the building together with the rear and left walls, but caught myself up short realizing that with the floors in place it would be difficult to get the windows installed if all the walls were in place. So I stopped adding walls and built windows and doors for the still-open left side.
For the uninitiated, Bar Mills windows consist of: an external frame, the window with the upper sash, a separate lower sash and a small external window sill. All these 1/64" ply pieces have an effective pressure-sensitive adhesive on their backs, again making assembly pretty slick. After installing the windows and while I still had access, I added window shades made from manila file folder stock and some laser cut curtains that I bought from "Builder's in Scale". They're for HO/S, but they work okay in this small installation.
After installing the right side windows and wall, I finished up wiring the internal lighting by bringing all leads down through holes through the floor and base. Once outside, I then combined the red and black wires from each side of the building, insulated them with shrink tubing and used more tubing to hold the cable together. I added red and blue ferrules to their ends ready to be tied into the layout's DC lighting power.
In the above I also show the pavement which was painted before anything was glued to the base. I also add a styrene strip on the front curbing to nicely cover the three layers of the base plate. Again, I custom mixed the "concrete" color. It still looks a little too much like wet cement, But I didn't want it to be too different from the building next door.
I tried the lights again...
Here's the right side walls with its windows. The addition in front is trial fit. I'm going to put windows in that before gluing it to the building.
Notice too that with Bar Mills two-piece windows, you can have them open. It makes the building look more lived in.
Here's the front showing the painted deck that fronts the 2nd floor office.
Tomorrow, the rest of the structure will be in place. Roof will take some time and then details and bits of weathering. Unlike so folks who like to model backwoods narrow gauge where every building looks like it's about to "re-kit" itself, I want this town to be prosperous, well kept and looking towards the future.
Attachments
Progress continues to be made on Gravely's. The office front was completed, and glued in place along with the little diagonal roof covering the stair well to second floor. From this I moved to finishing the little addition on the right side. I then tackled the main store front. I can't believe how much faster it is to build a laser-cut kit than it was to scratch build that station. Whew!
For the addition's roof I haven't decided whether it's going to be shingle, tar paper or standing seam metal.
The front is made up of layers of laser-cut, self-adhesive, 1/64 ply with a laser base piece of solid wood. I had primed the base piece white and left it as it was. The main layers are painted primer gray and I also left them like that too. On top of these two layers when various layers of trim, some of which I painted Victorian Blue or a masonry grey color. The little sloped roof will also receive roofing material.
 The above picture shows everything done except the glazing. The brick columns are painted a light brick red with rubbed on white weathering powder. The paint (brushed) filled up the laser-cut grooves denoting mortar lines. I took a #11 Xacto blade held upside down to re-engrave these lines before adding the weathering. I then wiped off the excess powder with a slightly damp rag.
The above picture shows everything done except the glazing. The brick columns are painted a light brick red with rubbed on white weathering powder. The paint (brushed) filled up the laser-cut grooves denoting mortar lines. I took a #11 Xacto blade held upside down to re-engrave these lines before adding the weathering. I then wiped off the excess powder with a slightly damp rag.
The signage was included with the kit. I cut out and glued the signs to the backing piece before laying down the laser-cut trim piece. This insured that the signage was glued and flat. I also put several coats of clear gloss to seal the images.
Here's the same piece in place with the glazing.
I came up with a better concrete color; Vallejo barley gray and some light yellow craft acrylic. It looked so much better that I repainted the pavement in front of the building to match the masonry trim on the brick columns. This front is not glued in place. All that's left on the front are the door knobs.
The front windows are mildly frosted which is nice since it makes it even easier to forego installing an interior and it will hide the ugly wires.
Next session will see the front permanently in place, finishing the main building second story front, roofs, roof coverings, and then details. The model only comes with one tall smoke stack that's supposed to come out of the right-side addition. No other roof penetrations were included. I may put a regular chimney which I have in my parts box. It also needs some plumbing stack vents since I'm assuming that a building such as this would have inside plumbing.
Attachments
First thing I did today was run some trains. I dug out my MTH Rock Island A-B-A E-8. It had been in the box for over five years and fired right up. Ran well except from one strange problem. The B unit kept derailing on the one of the bridges. It would drag the derailed wheel until it past a switch and then derailed a bit more. The the derailed truck clobbered the loading dock on the Victorian Station. I didn't even realize it was actually derailed at that time. Instead I thought that one of the steps was protruding out beyond the truck too far. It was out further than the others so I fixed it.
But that wasn't the problem. In fact, I don't know what the problem is. I tried to isolate it, but it was binding as it came through the bridge and it would cause the truck to rise up. It also seemed to be dragging on the small curve after the bridge. I thought the track might have been out of gauge, but it was within a couple of thou to all the other track. It may be that an axle is out of gauge on the unit. I have to check that. The bridge has Ross bridge track with guardrails installed. The wheels seem to be binding in the guardrails. I have no problems with any other engines on these areas including the four-truck MTH Veranda. It tracks through it without a hiccup. With just the A-A lash up it had no problems at all. Same trucks! I may put some lead weight in the unit to keep it from riding up.
Then I worked on the Gravely Building. Got the front on, the upper front with its windows and then put on the roofs. Next session I'm do some roofing and get the porch rail installed.

Various details go on the top of the 3 story portion and capping onto the wall edges. As I noted last time, I think these roofs will need some more chimneys and vent pipes to add interest.
I spent some time with CorelDraw and redrew the "downtown" area using the actual buildings that are already there or about to be built. This shows how Gravely will be situated and why an interior would be a waste of precious creative time.
There's lots of prime urban real estate left so there's still some good prices on some great lots...
Attachments
It is interesting; I am watching another modeler on another forum building the same kit right now. He is about at the same stage of the project. How coincidental! Both of you have added your own personalities to the kit, and both are quite good. Thank you.
Thanks Mark! What was the other site. I'd like to check out the work.
Before getting to work this afternoon (my wife cracks up when I refer to this as "work") I tried to pin down why that E8 B unit is tracking badly. I took the hood off, rolled it across the bridge area and watched one of the trucks binding. It appeared that the blind wheel set was riding off the rail and binding. I then measured everything with the digital caliper. Everything checked out and was within tolerance of the other truck's wheel sets AND the A unit's which showed no tracking problems. I then removed the bad truck and rolled it separately. I wasn't able to actually figure out what was happening but it seemed to be rolling better.
So I started to reassemble. I looked up and saw the dummy coupler sitting on the work bench. What was that doing there? I hadn't removed it. It was there because the casting had fractured and the mounting boss had split in half. I must have put undo pressure on it during the reassembly. Darn!
It's probably not going to ultimately work, but I decided to J-B Weld it back together just to see. I'm probably going to have to spring for a new truck so I might as well try it.
It takes a full 24 hours for this stuff to cure. Then we'll see. It has to support the whole pulling strain of a passenger train up a 2% grade. I'm going to research getting the new truck now since I want to prepared when it fails. J-B Weld is amazing stuff, but there's little surface area here and the excess has to be on the bottom, not the mounting surface for the coupler. I may go back and put and second layer to build up the casting a bit more. The connector screws to the face of this casting and that can't be too fouled by the resin. In looking at my picture, I'm wondering if I can add a washer underneath and J-B that also. It would greatly reinforce the joint. I may have to refit the connector's circuit board so it would clear this. I'll wait till it cures, level off the bulge on the bottom and add the reinforcement.
After all this tumult I got back to building Gravely's. I only got the tar paper roofing on the stair well and built the railing and installed it. For the last month I've been using the recumbent bike and the elliptical apparatus upstairs in our bonus room. Both my wife and I want to lose some weight, but more importantly, I just want to get in better shape so we can go hiking on vacations without passing out. With that, on exercise days I only have a couple hours to work downstairs.
There's little cap pieces that go on top of the railing posts which will go on next session.
Attachments
Trainman,
It is on the Facebook Group called O Scale High Rail Modeling with Lionel MTH & Atlas Trains
He is showing photos every few days, and not giving much written detail. He is doing a fine job. Look for it on May 20th. Attorney at Law He made several postings with several postings each on that day.
Yes, we say we 'work' on our hobby, and at my place of employment they tell us to 'play around' with the new junk software applications they give us to do our job.![]()
I just posted there and asked Bruce to "friend" me. Seems like we have a lot in common besides our railroading. He's also a guitar guy... small world.
Thanks for the link, Mark!
I just posted there and asked Bruce to "friend" me. Seems like we have a lot in common besides our railroading. He's also a guitar guy... small world.
Thanks for the link, Mark!
You're welcome,
I'm glad you found several common interests. Bruce seems like a nice guy too.
Before getting to Gravely's, let me update everyone on the fix for the broken coupler boss on the E-8. Like I noted when posting yesterday, the surface area of the broken casting was maybe a 1/32" thick and wouldn't handle the stress of pulling a train, but while writing I thought that if I could J-B Weld a washer to the underside of the lug it would multiply the surface area many times. Today I found a washer that not only was the same diameter as the lug, but had a hole of sufficient size to clear the screw head that holds the coupler to the top side.
Before putting the washer in place I took the Dremel with a diamond, tapered grinding burr and leveled the cured J-B weld. Doing this in two steps made sense, since it was good to have the lug solidly fixed to the truck body before fixing the washer with more J-B.
The washer just dropped in place and fit perfectly.
I checked to make sure the bracket holding the umbilical socket would clear the washer. It it didn't I was prepared to shave a little bit off the bracket's top. It actually clears which makes me think that the lug could have been engineered with a little more material in it.
Here's the washer with the J-B in place. Tomorrow, I'll reassemble the whole deal and put some more weight into the car body to help in tracking.
I'm pretty sure that this fix will work. If it does, it's another positive reason why I spend the time making all these journal entries. Besides giving others ideas, I give myself some too.
Now back to Gravely's. I put the railing post caps on and did minor touch up painting on the rails. I then air brushed all the laser-cut roofing materials weathered black and then a coat of Tamiya Flat Spray. I was using my trusting Model Tech Weathered Black which I can only buy directly from Badger Air Brush Co., and ran out halfway through so I mixed my own. It's just a dark gray.
I then roofed the right-side add-on first to get a feel for the self-stick shingle strips before tackling the main roof. It went quickly.
I hadn't painted the primed-white roof prior to shingling and the white was showing through the starter row of shingles in their laser-cut slices. In all other rows, it's hidden by the previous row. So I hand-brushed this area along with touching up the edges.
For the main roof I pre-shaded the edges with the same black so I would have to worry about white showing through.
You will also notice in this picture that I installed counter flashing where the roof meets the siding. As usual I overdid this a bit using individually cut pieces of pre-stick roofing scrap to stair-step the flashing up and down both sides of the roof.
Putting on the shingles themselves went smoothly and I was able to complete one side before ending today. I also primed a metal smoke stack that goes on the add-on's roof. I'll paint, weather and install it after the roofing is complete. There should be a bracing wire to the building halfway up. That's a simple addition. I also found an extra Grandt Line chimney that will look nice on the high roof.
All this black roof will respond nicely to some mild weathering.
Here's the progress shot:
Getting near the end.
Attachments
Gravely's is almost finished.
The E-8 J-B Weld cured rock solid and is probably stronger than the other intact truck.
As planned the screw fit perfectly in the washer's hole and I was able to re-install the connector's circuit board without having to shave any material off of it. The wire harness was pressing pretty tightly against the washer, so just to be safe I cut a circle of electrical tape and placed it on top of the washer to isolate it from the wires before tightening down the connector.
I also added some weight to the unit. I added probably 3 to 4 ounces of lead weight to the speaker housing (it's a dummy B so it's just an empty detail) to keep the center of gravity nice and low. And the unit tracked perfectly. What ever I did seemed to solve the tracking problem. I took a quick little video showing the lash up crossing the out loop bridge.
https://www.youtube.com/watch?...eature=youtube_gdata
With that out of the way I got back to Gravley's. I was about 1/2 done the second pitched roof and realized that I was probably going to run out of shingle stock. Sure enough, I was 4 rows short. Why? Partly because I spaced my shingle rows a little tighter than I should have creating more rows, but also because I chose to shingle the add-on building's roof which used up shingle stock.
What I was left with were little bits of the ends that I pieced together to make two more rows. Bummer!
For the last two rows I used the cut off edges of the shingle stock and cut my own shingle slices. This completed the shingles.
For the peak cap I again used some of the "tar paper" stock and made cap shingles that were twice as wide as the body shingles. These were overlapped and bent over the peak on both sides.
I was also afraid that I'd run out of tar paper stock, but I had a stash of this from the Idaho Hotel. I used Evergreen Styrene standing seam roofing for that project and saved all the self-stick tar paper strips.
With the peaked roof complete, I went onto the flat roof. I had to air brush more tar paper stock with the weathered black so I also quickly shot the roof too and the back off the false facade on the building. This turned out to be pretty dumb. First of all there was the over spray which I was able to quickly re-paint, but then I used the hot air gun to force dry the roof and inadvertantly melted one of the side windows. It's in the window shade area and is what it is. I tried to remove the window, but I reinforced all the window's corners with CA and would have destroyed the window in trying to get it apart.
The tar papering went nicely. I ran it up each side wall of the parapet as would be done in practice. I also ran it up the end wall a bit.
This picture is upside down!!!
After roofing I finished up the facade with the addition of the decorative panel, the corbels and the roof topping. I added the remaining trim pieces all over the model and did some more touch up painting.
So... other then some add on details (stacks, chimneys, vent pipes, etc.) and light weathering, Gravely's is almost done.
It is a nice building with lots of character.
Attachments
That J-B Weld is tough stuff. Looks like the E8 is running like new!
Gravely's is finished except for final siting on the layout. Added some details, signage, stacks and chimney. All in all it's a neat kit. Bar Mills' stuff is engineered so well that if something doesn't fit, the builder has put it together wrong.
I had some fun running trains for almost an hour today and made a longer composite movie on the iPhone showing off some more engines. This will be the last movie I make until I get my son in law's GoPro camera and mount it on a flat car. I have an Ap on the phone to control the camera remotely. I'm also limited when making the movies by myself since I can't operate the trains, features or switches and hold the camera at the same time.
https://www.youtube.com/watch?...eature=youtube_gdata
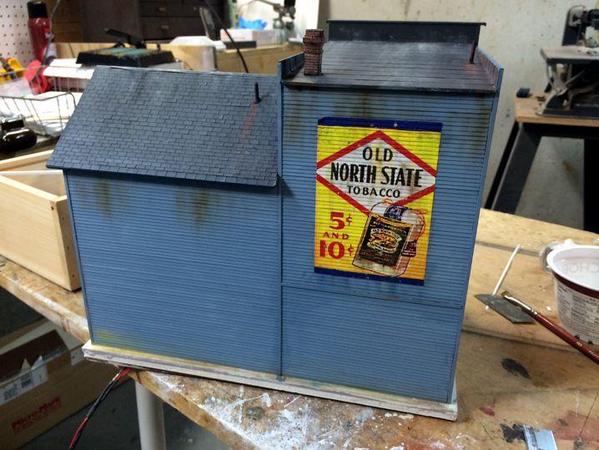 I did some mild weathering mostly on the roof and the rear. The signage was printed paper included in the kit. I followed their instructions by first thinning the image by sanding on the back and the embossing and then slicing the glued-on image along each clapboard. This gives a nice painted-on illusion. I then used Dr. Brown's weathering powers to bleed the colors down.
I did some mild weathering mostly on the roof and the rear. The signage was printed paper included in the kit. I followed their instructions by first thinning the image by sanding on the back and the embossing and then slicing the glued-on image along each clapboard. This gives a nice painted-on illusion. I then used Dr. Brown's weathering powers to bleed the colors down.
Before putting the signage on the building I placed it where it's going to end up on the layout.
The final location will be more to the left than it the above. There will be a walkway and maybe a drive between Gravely and Night Hawk's.
Meanwhile, another horror reared its ugly head. As I was putting the model into the town I wondered why some of my sewer inlets were now way below street level. How did they sink? They didn't! The edges of all the laminated Bristol Board/foam streets were delaminating. ALL OVER THE PLACE! Some are fixable and I began a campaign to do just that.
It's not a sophisticated fix. I just squirt gobs of Aleen's tacky glue into the gap and load the thing up with all the weight I could find. In a half hour, the edges are firmly glued. I did four edges today and will do more in the next few days. Of course some are not so easy to access—like the seams in the middle of the street.
Speaking of access... I'm seriously thinking about making an access hatch in the middle area of the city. It's really not easy to get to the middle, and I worry about putting too much weight (me) on these streets and foam panels. I did some surveying and there is an area that may be cut out without too much surgery.
Again... and this bears repeating. I made two errors on this layout that I now regret. First using just the 3/16" Masonite to save $$ and effort of paving an 8 foot circle with the 1/2" OSB. To build up the correct rail height I used the foam insulation. This meant that the streets needed to be built up also and that led to blunder number 2: using Bristol Board to surface the foam instead of just painting the foam directly. This lame process cost me many, many prep hours and didn't produce the results I wanted. And now I have road maintenance!
Attachments
Trainman,
While I worked in substations and power stations during my power company days, I have observed a few poles in my time. Yours look quite realistic!
The transformer looks great! The pole and insulators do too. Are you planning to string wire too or not? If done right, it can look convincing, but some make the wire too taunt, and some have unnatural kinks. I would get my fingers tangled up in the wires, so I wouldn't do it.
I'm leaning in that way too. Using EZ-Line, which is a very springy polymer, makes great wires, but they're taut. The HV lines are so small in gauge in 1:1 scale that in our scale really would be invisible. On the other hand, I bought two kits several years ago from Valley Model Trains which are super detailed house/transformer service hookups including a miniature electric meter. I'd like to use these on foreground buildings. But if I use the service hook ups how can I not wire the poles too?
I am in total agreement with what you say about that. I don't need to worry about that, because I won't get time to get to that level of detail until I was retired for a while, and I am only 58.
Yes! I can empathize with that. Before retirement, all the train work had to be done at night when I could barely function. When I first put up the trains in Germany, it was when my wife made a 6 week journey back to the USA. I could do one of two things... go to bars and girlie shows or... build my dream layout. There simply was no debate. So I was able to come home from work, grab dinner and then disappear into the basement without any concerns about bed time until I couldn't see straight. Now, I get down to the shop at least four days a week usually for 2–3 hours. It's great to see how much progress you can make when you keep providing slow, but steady force on something. Literally every day I can see something happening.
I started, and almost completed, the second pole. I'm working myself up the learning curve. I'll have it all figured out by pole number 4 I figure. The first thing I did was add a mounting system for pole #1. Ashe Rawls admonished me to not permanently glue things to the layout, including telephone poles. Instead, he cements a sleeve onto the pole and glues a telescoping larger sleeve into the layout. The poles are inserted in the sleeves and can be removed whenever needed to be. I don't believe he strings wires on the poles and I don't think I am either.
The only complication to this scheme is the inch and half depth of the sleeve and the 1/2" depth to the building bases I'm using. This means that the external sleeve would penetrate below the building board into the sub-surface foam and beyond through the Masonite. Since I don't want to permanently fasten the buildings to the layout, I'm going to have to be careful to only glue the sleeve into the building board part and not to the substrate below. To keep the pole from falling all the way through the outer sleeve, I crimped the end of the brass tube slightly to act as a stop.
For pole number two I changed the following:
- Pre-coloring the poles with thinned Tamiya paint rubbed on with a paper towel and then wiped off. It's thinned with alcohol so it acts like a penetrating stain. Already looks better.
- I used all the smaller sized NBW castings.
- Used a fine-toothed razor saw to start the notches for the cross-arms and finished with a Xacto and then minor filing.
- The small Tichy NBWs are so small that you can't hold them to file their backs flat so you need to mount them using their attached spindles. This required drilling a .030" hole right through the junction of the diagonal braces into the wood below. Really delicate operation.
The results look even better (to me) than the first iteration. I'm going to make this pole without a transformer. Probably every other or third pole should receive one.
All I need to do to finish this one up is paint the metal parts a weathered aluminum/NATO black mixture and then add some weathering powders.
The diagonal braces are still a little to wide, but the narrower strip that I have is so fragile as to be unworkable for this application.
Attachments
Before working on T-poles today, I did this:
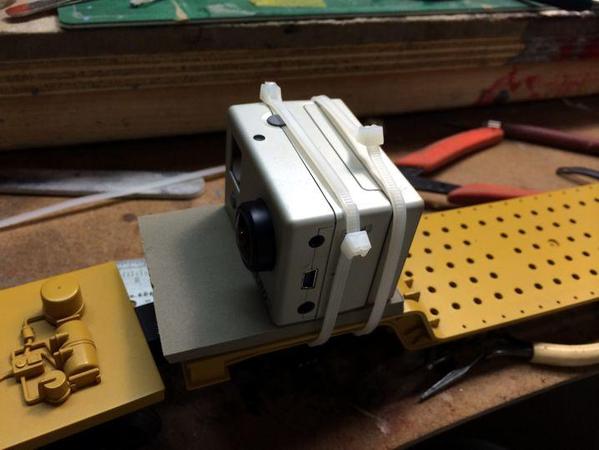 That's my son in law's GoPro Hero2 mounted to a MTH heavy duty flat car. I used a piece of Flexibed roadbed underneath to isolate the camera a bit and then sent it on its way. I made 8 takes and then used MicroSoft Movie Maker to edit it down to something workable. I'm still learning how to align switches on the layout. As you'll see in the YouTube video, there's a lot of different routes you can take on the inner loop. I didn't run trains on the outer loop this time since I had my hands full with camera and train ops. I have a GoPro app on my iPhone which allows you to control the camera via its own WiFi connection. Pretty slick!
That's my son in law's GoPro Hero2 mounted to a MTH heavy duty flat car. I used a piece of Flexibed roadbed underneath to isolate the camera a bit and then sent it on its way. I made 8 takes and then used MicroSoft Movie Maker to edit it down to something workable. I'm still learning how to align switches on the layout. As you'll see in the YouTube video, there's a lot of different routes you can take on the inner loop. I didn't run trains on the outer loop this time since I had my hands full with camera and train ops. I have a GoPro app on my iPhone which allows you to control the camera via its own WiFi connection. Pretty slick!
https://www.youtube.com/watch?...eature=youtube_gdata
After doing this for about an hour I started working on T-pole #3. I'm still moving up the learning curve and with each on I build I'm getting faster and more accurate. I upload more pics tomorrow. Grandson #1 is coming over tomorrow and we're going to work on trains together. We have a little time together between school and camp.
Attachments
Thank you for the tour of the mighty P&PRR. I have really enjoyed following this continuing saga.
Hey trainman, great video. Layout is coming along great can't even tell where the swinging gate is.
Clem k
My only suggestion would be to slow the train down a bit. Hard to check everything out on the video going that fast.
Thanks all! Regarding speed... I didn't realize how fast it looks until seeing the footage. The camera was set for "medium" viewing angle. Even at that it's still a very wide angle shot which both distorts horizontal lines making them curve and makes things much longer looking and going by faster. Those E-8s on the hi-line looked like "E-10s" going on seemingly forever. The next time I do it will be with the train switching between outer and inner loops. And I will go slower.
Happy Father's Day Y'all!
I was supposed to have a shop day today breaking the "No train work on the weekends" rule, thanks to my wife granting a reprieve, but I got started so late today that I just chilled and didn't do any work. I'm on T-pole #6 which is all I'm going to make for this batch and then I'm turning to the Substation project.
Meanwhile, there's one more tiny detail that I'd like to add to the three poles that have transformers: it's the "fused cut-out" that you see on almost every service pole with a transformer. It's operated with a long insulated pole with a hook on the end to shut power off to a transformer that needs service AND it provides the last-ditch protection to the transformer in case of surge especially from lightening strikes somewhere along the line.
For something so simple, consisting three basic parts: an insulator, some contactor hardware and the fuse, they have lots of details.
The insulator is attached at its mid-point to the T-pole's cross arm. There's one for each phase. We've all seen them, but probably haven't given them much thought. I ride around looking at poles all the time now while in this phase of the project.
Here's another diagram.
On this plan it gives some approximate sizes and since I'm modelling 10,000 VAC primary power the insulator's are 11". So the whole deal is about 1/4" sq. in O'scale. They're not big, but would add a lot of interest if the poles are near the layout's front.
The contactor mechanism is complex, but the detail would be invisible in our scale unless you were holding it in your hand under a magnifying glass so it would just be approximated. I think the insulator could be the thread parts of a 2-56 machine screw. It could also be made with styrene rod with some grooves cut into it. In real life, the upper part housing the switch points is complex due to giving a spark path to extinguish the arc that occurs when you suddenly try to turn off 10,000 Volts.
In the above you can see the fuse cut-outs feeding the primary lines to the transformers.
I'll play around with different approaches and see what comes up. It would be a nice piece that could be lost-wax cast out of brass. All you'd have to would be paint the insulator gray or white and the fuse gray and leave the rest natural metal. But I don't believe those details exist outside of my head.
Tomorrow, I'll get back to "work".
Attachments
Nice utility pole. The fused cutouts look spectacularly good!
Nice utility pole. The fused cutouts look spectacularly good!
I concur with Lee! Excellent work! Having worked as a field engineer with a power company for a few years I must say they are the best I have ever seen!
Thanks guys! Actually Mark, they're probably the ONLY miniature FCUs you've ever seen. It's not something that model railroaders usually build (other than slightly crazy people like me). I'm probably compensating that I don't have two-rail, hand-laid, scale 125 pound steel track. From the outset, I said that I was going to try and create as realistic a railroad as I with the limitation of having hi-rail, over-sized, three-rail track. Onward and upward!
Trainman,
You are correct about the fused cutouts. I have never seen them modeled. The complete pole with all the hardware is the best I've seen. You are certainly on your way to achieving your goal. You're attention to detail is terrific!
I think it's a form of neurosis... AMS (advanced modelers' syndrome). I showed pics today to the guys at Roundhouse Trains and they all said that I shouldn't be doing that since I running 3-rail, and that I have too much time on my hands. It's the blessing of being retired AND being in good health. As to the 3-rail... I've never seen it written any where that we 3-railers can't do cool stuff.
I think it's a form of neurosis... AMS (advanced modelers' syndrome). I showed pics today to the guys at Roundhouse Trains and they all said that I shouldn't be doing that since I running 3-rail, and that I have too much time on my hands. It's the blessing of being retired AND being in good health. As to the 3-rail... I've never seen it written any where that we 3-railers can't do cool stuff.
AMS! I love it!
I agree with you. Those guys at Roundhouse Trains are just jealous. ![]()
They did say it was the best telephone pole ever and they knew what the FCU was. I don't see any reason why some enterprising model company couldn't make some resin or white metal castings of them. I've thought of it myself, but don't have resin casting stuff. I've been thinking about getting into casting... someday...
Thanks guys! Actually Mark, they're probably the ONLY miniature FCUs you've ever seen. It's not something that model railroaders usually build (other than slightly crazy people like me). I'm probably compensating that I don't have two-rail, hand-laid, scale 125 pound steel track. From the outset, I said that I was going to try and create as realistic a railroad as I with the limitation of having hi-rail, over-sized, three-rail track. Onward and upward!
Love the progress! I can only hope mine turns out a fraction as well.
Your poles and fused cutouts, etc., are all great looking. I really enjoy this thread and your work and look forward to every new post.
I'm upset with myself that I can't find better photos of the two electrical poles I scratch built. I thought I saved them but half an hour just now could not find them. I removed them during some building relocation two years ago . . . I built and wired those two by the book (the Lineman and Cableman's Handbook, from the 1970s, my training book back then). In this one fuzzy picture you can just make out the FCUs out of styrene - tiny little dots on the crossarm, and I created and wired to an entire three-transformer Y-bank and the service wires to my train station. I actually modeled the fuse barrels and the frame as you did, and wired it all correctly including even the grounded wire down the pole, etc.
I think a lot of us like to go "overboard" with details that matter to us. It's yet one more aspect of the hobby I really like.
Attachments
Glad you're enjoying it. If you haven't already done so, the RR building part is documented in the Layout Design Forum. That one starts with an empty room and ends with operating track.
Thanks all!
Lee, from what . . . .
I'll cut the heads and tails off, drill the end for some brass rods that will serve as attachment points, and leave them black which is prototypically correct.
Thanks! Nice detail is some of the photos. And the idea with those plastic screws is great. I love it!
I think I still have the two poles I made - have to find them - they will be in a box or low shelf somewhere. I have wanted to make some H-frame structures, too. I've designed many transmission lines in my time, and we have a hole sectino of people at work who walk ROWs and inspect and categorize old ones for repair and refubishment - whoe just finished do that to 1,130 of them. They are near and dear to my heart.
Thanks Lee. It's great to hear from folks who have REAL experience in these things. A long time ago and far, far away, I worked as a mechanical technician at a company named American Electronic Labs, AEL for short. They're still in business owned by a large British military conglomerate.
Anyway... they made all kinds of sophisticated communications and electronic warfare stuff and had telephone poles in their back lot on which they mounted experimental antennas and stuff and we had to be trained to climb them. They taught me how to use pole spikes and I was terrible at it.
It was a summer job while I was in college so they really didn't want me up on the poles anyhow. I worked there from the summer of my freshman year until a year after I graduated. Each summer I got a raise until I was receiving journeyman's wages at the end.
The fellows were highly talented and could do literally anything. They could machine, weld, work precision sheet metal, install, wire, do field work...anything. And they were very helpful in teaching me. When I became a shop teacher, that vast generalist experience really paid off.
The time was 1964 through 1968 so Viet Nam was really heating up and their business was booming.
Over the course of a lifetime, one can see how past experiences can be used much later in life. It is good you were able to pass some of it along to your students. While I was exposed to the power poles and towers, I will be more in my element once you get to building your substation. I spent 13 years in substations in my younger days, both climbing the structures to replace insulators to working on the controls as a field engineer. Now I have been in Telecommunications for 18 years where I started out in the mid '70s. With 4 layoffs to my 'credit' I always seemed to wind up in the utilities business one way or the other. We even get into video now, so you will need to add copper twisted pair cables, television coax, and fiber optics to your poles. ![]() Just kidding. I think the power lines and equipment is the most visible so they convey the illusion of a complete utility system on poles. Only Lee and I will be scrutinizing them to the hilt, and I must say, you are doing the best job I have ever seen!! I probably will never get to the point of doing anything more than the basics. Too much time for work, too little time for O gauge railroading!! Keep running those trains too!
Just kidding. I think the power lines and equipment is the most visible so they convey the illusion of a complete utility system on poles. Only Lee and I will be scrutinizing them to the hilt, and I must say, you are doing the best job I have ever seen!! I probably will never get to the point of doing anything more than the basics. Too much time for work, too little time for O gauge railroading!! Keep running those trains too!
Just incredible attention to detail!!!
Peter
Trainman 2001 would you consider making 24 of your FCUs for sale to me? I already have been making the poles myself and did not think of things like this for added realism on the layout. When I put my poles together I drilled holes and used wacko glue (crazy glue) HA-HA with sewing pins and just cut off the extra length. The insulators are plastic see through that ( I bought two types ) are green and the other ones are A light blue to try to match the old insulaters. While looking at your photos the nut and bolts look so much better than the pin heads. I was not aware that anyone made such small nuts and bolts. Fine job on the poles and on everything you are doing. Choo Choo Kenny
First of all, thanks again to everyone for the support.
Next. Lee and Mark, I will be calling upon your expertise when I get into the substation construction. I assure you.
Kenny, ideally, I need to make a perfect master and get them resin cast. To hand build all 24 isn't something I'm looking forward to since it basically took a week to build 9 of them. Let me find out if I can get them case and then we can discuss what to do.
I built 3 more HV towers today.
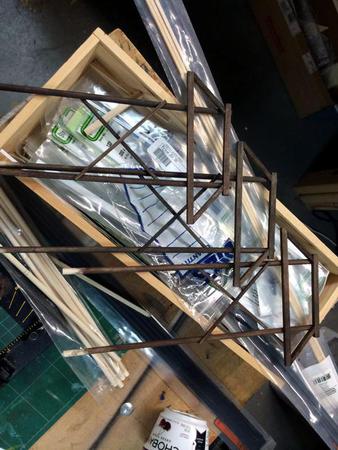
I changed my method a bit. Instead of notching the poles, I sanded a curved notch into the cross pieces. This simplified construction and allowed me to use the Dremel to make the cuts instead of sawing in the miter box and hand carving the notches. None of these poles support any kind of load so the strength of the glue joints is not that important. It's not like I'm building a working trestle which will support dead and live train loads.
I found out that I was rushing a bit when the glue joints fell apart when I was lifting the assembly away from the pins to turn it over and put the diagonal brace on the other side. I then re-glued and used clamps to let the glue set properly.
Attachments
Finished all five of the HV towers and got to work on the insulators. Here's the first one completed.
I sawed off the screw head, sanded both ends flat and square on the True Sander, and then drilled an 0.032" hole on both ends to accept the .032" brass wire. I flattened the external wire to make it look like the hanger that screws onto the HV conductor.
For those that would like to duplicate this kind of "insulator", here's a shot of the packet it comes in. I bought it at Lowes. It's in one of the fancy drawers in their screws and bolts dept.
I only have 10 of them so I'll have to go back to the store and get a lot more. They're not cheap, so for the sub-station, I may have to revert to machining my own out of either brass or aluminum. Since I know how to do this now, I'm not worried about it.
In looking at it some more, I realize that I need to put the NBWs to finish them up. I'll do that tomorrow.
Attachments
Trainman,
I have missed seeing your posts. I hope you just on vacation, and are not having a difficulty of some sort.
I'm glad to be missed. We were on a 10 day trip back East to visit with family and friends. We did the 4th at State College, PA where my son is an eye doctor. They have great fireworks for a small town. I'm back now and went to Lowe's to pick up more of the "insulator" fasteners. I needed 6 and they only had 4 in stock. All the way to Philly and back I was checking out all kinds of power lines. I found some that were almost exactly what I was building and also found many different styles. Almost anything goes. I did notice that my HV towers are a bit too heavily built. I could have used thinner stock for all the cross pieces. My diagonal braces are about the right size. Tomorrow I'll be back on the bench.
I'm glad you are back in the basement!
Trainman,
I miss your updates the last few days! Great stuff in your thread and I 'liked' it.
Glad to hear you had a great time in PA.
I'm glad people are paying attention...;-)
I have slacked off a bit, but that stops tomorrow. I had to buy more "insulators" and dowels which I did today. I want to make 3 more plain t-poles and then get onto the substation. I still haven't decided to use the MTH plastic transformer load from the heavy-duty flatcar and get something else to put on the car, of scratchbuild my own transformer for the substation. Modifying the MTH unit would probably go much faster, but making my own would enable me to enhance the surface detail a lot. I decide once I get into the project.
Glad you had a good vacation. Now back to work on that layout. (LOL)
I'm glad people are paying attention...;-)
I have slacked off a bit, but that stops tomorrow. I had to buy more "insulators" and dowels which I did today. I want to make 3 more plain t-poles and then get onto the substation. I still haven't decided to use the MTH plastic transformer load from the heavy-duty flatcar and get something else to put on the car, of scratchbuild my own transformer for the substation. Modifying the MTH unit would probably go much faster, but making my own would enable me to enhance the surface detail a lot. I decide once I get into the project.
Yup, we are paying attention. Glad you are back on it.
This is a tough crowd! And here I thought I was actually "retired".
Back to work...
I finalized the detailing on the HV towers and added the last two insulators. I added some NBWs on the big timbers and then added the "guard wire" insulators to the very top. The guard wires are a ground that's designed to thwart lightening strikes and protect the HV lines. Again, I don't think I'm going to string lines, but if I do, the insulators are waiting.

I then started on the substation. While still not deciding to make a scratch-built Xformer or use the existing MTH Xformer.
I began work with the coolant tank since this seemed like the most challenging piece on the Xformer and if comes out it bodes well for the rest. I drew a four-part bracket that's "welded" to the tank's bottom. To form the tank I found a mailing tube I had laying around that's the perfect diameter. Around this I formed a jacket with 0.010" styrene sheet and glued the edge with solvent cement. The seam's big and it meant adjusting the bracket that sits below it, which I describe in more detail further on.
For the ends I cut circles out of 0.020" styrene and solvent glued them to the wrapper. The mailing tube was inside.
For the brackets I used 0.020" sheet styrene for the frames and 0.010" X 0.080" strip styrene for the webs. I laid the pieces out by hand (instead of my usual pasting the drawings directly on the plastic) since I didn't print out enough copies of the plans and was too lazy to go upstairs and print more copies.
I drilled out the corners to make them rounded and then cut the material between the holes. I then cut the part out of the sheet. Doing it this way made it easier to hold onto the part while I was working on the inside profiles.
The webs were solvent glued to the center. This was easier to do than it looked.
For the upper bracket I did it the same way as the lower bracket.
The upper bracket has to seat tightly against the tank for a good glue joint. Since the seam is going on the bottom so it won't be seen, the bracket's contour had to be adjusted to fit it.
Tomorrow I'll put the webbing on the upper brackets and then decide on what XFormer body to use. I will also install some styrene angle cross bracing between the tank brackets to stiff it up. I'm also putting a horizontal piece under the tank where the brackets join to further strengthen the structure.
Attachments
The transformer is coming together nicely. I made my decision... in order to ensure that the Conservator Tank is properly attached to the transformer's tank, I'm scratch-building the entire transformer using dimension from my plans and the MTH existing one.
Before getting into that, I finished up the Conservator. After putting the webbing on the upper brackets, I added a piece of 0.040" X 0.080" of styrene between the upper and lower brackets to reinforce that joint, then glued the upper and lower together. I marked the location on the drum where the brackets would go and then carefully held each in place and tack glued to the jacket with solvent and the Touch-n-flow applicator. Once in place I sprayed the joint with accelerator and used medium CA to reinforce this delicate joint.
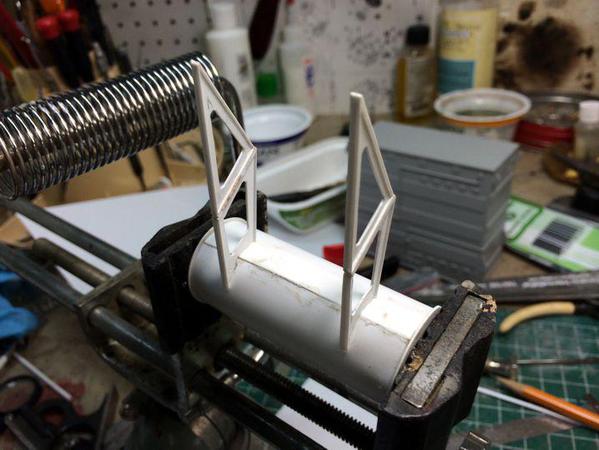
I added some additional cross-bracing with some small styrene angle and a couple more braces at the top for further reinforcement. I then added some of the same 0.010" X 0.080" thin stock used for the webs as the strapping that encircles the conservator tank. Again, I tacked one end, wrapped it around and tacked near the other end. Once it was stable I trimmed the banding to fit tightly against the brackets. Finally, I put a thin bead of liquid cement around the band's perimeter.
Just to see how it looked I laid it on the MTH transformer.
At this point I saw that the gluing area on the MTH unit was small and I would have to add material. With that, I decided to just go ahead and make another unit. I took the measurements directly off the MTH unit and will make it almost the same except for the surface details. Instead of molded on conduits and other items, they will be separately added. I'm going to add a substantial control box on the end under the conservator. I used my corner clamps to good use on this project since I'm basically making a box.
After edge gluing the 0.040" pieces of sheet stock, I added 1/4" sq. corner reinforcements. I then went back and added longitudinal reinforcements on the top and bottom flush with the edges to both make the sides straight (they were a bit bowed) and to increase the surface available for gluing on the top and bottom plates.
I measured and cut the top and bottom (they're the same size) and briefly clamped them to ensure the glue was setting properly.
 I designed the XFormer to sit on I-beams so I cut up some Plastruct I-Beam stock. I used three longitudinal members and then cut a bunch of stub ends to simulator I-beam cross members. A transformer of this size with all the attachments would weigh over 300 tons and would need substantial footings to support it.
I designed the XFormer to sit on I-beams so I cut up some Plastruct I-Beam stock. I used three longitudinal members and then cut a bunch of stub ends to simulator I-beam cross members. A transformer of this size with all the attachments would weigh over 300 tons and would need substantial footings to support it.
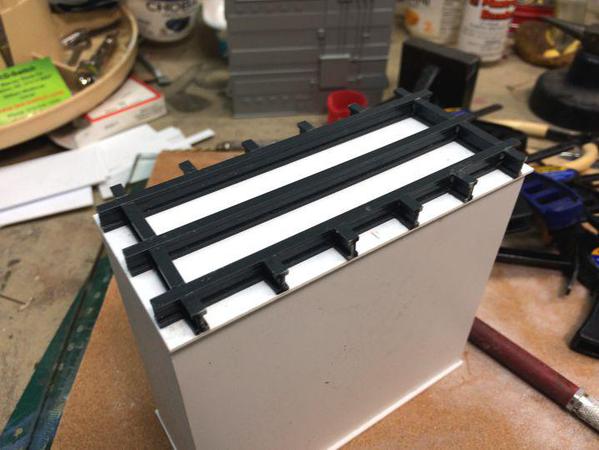
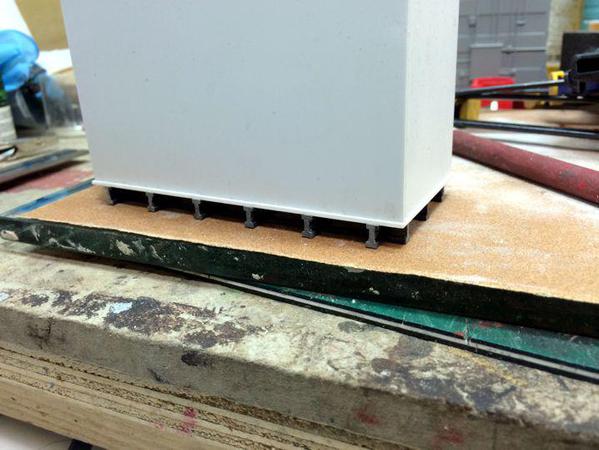
For the side reinforcement I used a Starrett Surface gauge on plate glass. I took the measurements with the MTH transformer sitting upside down since there are two lugs protruding from the bottom that keys it into the flat car body. I don't want to take them off. I then transferred the measurement to the new Xfmr sitting on its top. The groove made by the gauge's scribe made a convenient lip to align the piece of 0.040" stock that I cut for the reinforcements.
Here's the first three in place.
After putting the 3 bands on each side, I added more that will serve as the mounting for the conservator brackets. This will ensure that there's sufficient glue surface for a strong joint. Notice the size of a scale figure. It's a big transformer.
Tomorrow, I continue adding surface details and start working on another challenging component: the radiators and their fans. If you all remember, I bought HO gauge EMD radiator fans that will serve as the fans on this project. While they're a little different, they're highly detailed and will look very convincing.
Attachments
Trainman, I got caught up with all of your activity for the last couple of months. Always great stuff. What I most like is when things happen you always see this as challenge and an opportunity to come up with solutions. It is one of the values that I now apply to my own layout build, because as you know, many plans never go according to form. Anyway, hope to get an opportunity to talk in person sometime while I am in KY.
Ken
Having seen a lot of transformers up close in my time, I would have to say you are once again nailing it!! Great job!!
Could have been me 20 years ago standing next to that transformer with the clipboard.
Thanks guys! Other than the Conservator, this was the easy stuff. The radiators and fans will challenge as will the lightening arresting stack on the other side. I'm deciding whether to use the other larger plastic screws or machine my own insulators (bushings) for the primary side. I now know that I can machine a decent looking insulator, it's just going to take a lot of time and effort. I could make them tapered like many are. If I can nail the Xformer I'm sure that the other switchgear will be much easier (famous last words).
Wow Lee! Very cool doc. I enjoyed it. Thanks for sharing.
. . . If I can nail the Xformer I'm sure that the other switchgear will be much easier (famous last words).
Looking fantastic! Conservator and everything so far is superb detail.
I think you are only sort of correct. The switchgear (breakers, manual switches) is only a little more complex than a transformer but smaller - I'd say its a wash overall which is more work to model, a simple, dead-tank breaker (the type of make unless it is new technology) or a transformer.
But for me what was always the most difficult to model, well, was the buswork itself (the skeletal frame that stands over and around the transformers and breakers and holds the HV and MV buses up, etc., and the attached manual switches and all the tiny little ancillary equipment. There is just a lot of it and its more complex than it one might think. Most of the insulators in a substation are in the buswork.
I have attached a.pdf of aseminar workshop slide set that has pictures ofalot of this stuff. You probablyknowall this stuff but in case the pictures help . . . .
I agree with Lee, the structure supporting the the buswork, switches, etcetera, can be very complicated. If you want something less complicated, low profile bus work can be done, but that is a more modern look. Something like Page 106 and 107 in Lee's excellent presentation. I don't know if there is a different name; we called it low profile.
It's funny, I started my career in telecom for a power company 38 years ago this Saturday, then I moved to the fault protection and controls in substations and power stations. I was laid off after 20 years. I then found a job with a Telecom, taking me back to my early career, and have worked in telecom for almost 18 years now. When I worked in the field for this telecom, I often went in the substations for trouble calls. I can't get away form it. ![]()
Lee,
You named the presentation Part 2. I am curious what is in Part 1.
Thanks.
Lee,
You named the presentation Part 2. I am curious what is in Part 1.
Thanks.
It is a six part course the company I founded offers as an introduction to the power industry, designed for new employees at utilities. We give it in house to, for example, 60 new employees hired this year into the engineering department of a large utility. Part 1 is basically Alternating Current 101 (a majority of new engineers hired by electric utilities have never had a single course in power!), another section covers the organization of the utility industry, who regulates and how, etc. Other parts talk about how a utility works inside, different departments, etc. I haven't taught this course in several years but its one of my favorites because its broad, the students are young and eager, and its fairly easy to teach.
Lee,
You named the presentation Part 2. I am curious what is in Part 1.
Thanks.
It is a six part course the company I founded offers as an introduction to the power industry, designed for new employees at utilities. We give it in house to, for example, 60 new employees hired this year into the engineering department of a large utility. Part 1 is basically Alternating Current 101 (a majority of new engineers hired by electric utilities have never had a single course in power!), another section covers the organization of the utility industry, who regulates and how, etc. Other parts talk about how a utility works inside, different departments, etc. I haven't taught this course in several years but its one of my favorites because its broad, the students are young and eager, and its fairly easy to teach.
That sounds great. I know most graduates don't know anything about the power industry nor telecommunications either. We had some basis of understanding when we graduated years ago. I do get impressed with the enthusiasm younger engineers have. Soon they are able to run circles around me.
Really great stuff Lee! In my research I had found many of the details you included, but still learned more. The Xfrmer I'm building is probably too big for a distribution station, but I'm going with it anyway. You're right about the bus system, but I'm going to simplify it a bit. I noticed in your course you didn't talk about lightening protection. It seems that a lot of the details around the substation are lightening related.
Today Number 1 grandson was here so besides working on the transformer, we put the first coat of paint on his F-22 kit and I worked with him to perfect his ability to use an air brush. It's coming out as a nice model and he's been working on it, on and off, for as long as I've been building the railroad.
I finished the radiator "boxes". I now have to figure out how to best simulate the actual cooling fin portion. It's been a nice scratch-building sub-project that had its own challenges.
I shaped one end plate by first locating the position of the oil manifold's 1/4" holes. I pilot drilled them and then used my battery DeWalt to drill the hole in the 0.040" styrene since I could control the speed very carefully. Then I trimmed the angle cuts at the ends. It looked right so I needed five more. Grandson suggested stacking them and cutting them at once. He's a good problem solver. I have to admit that I already figured that out, but gave him credit for a good idea.
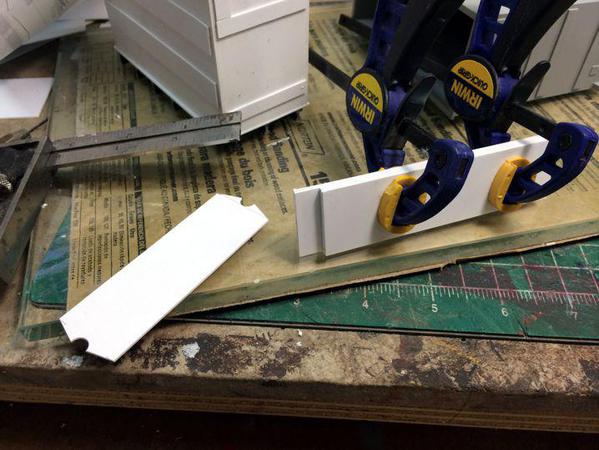
Again I drilled the holes first and then trimmed the ends using a razor saw over my bench hook.
The ends had tapered a bit so I did a touch up job on the belt sander. With styrene you have to sand very gently since you'd end up melting more than sanding if you lean into it too much.
The front ends of the radiators get a overlay that adds some interest to the assembly. I'm using thin, 0.010" styrene for this. I tried to drill it, but regardless of how I turned the drill, it chewed the heck out of it and was a total fiasco. I realized I had to punch the holes. A #6 drill was the diameter of the end curves so I did one of my jerry-rigged, poor-man's punch scheme. For punching soft materials this method works pretty well.
It goes like this. First grind the back end of the drill to a punch shape. In this case I held the drill at 45º to the corner of the grinding wheel to impart a v-shaped cut to the drill's end. I grind until the newly ground surface extends to the entire edge of the drill.
I then take the drill to the drill press and using the "normal" end, drill a hole in some convenient piece of metal. Since I was punching styrene it didn't matter that I used aluminum. The workpiece should be clamped securely to the machine's table.
Now, take the drill out and insert it upside down into the chuck. Don't tighten it yet. Since you're trying to tighten it about the flutes, the drill isn't actually round and will clamp at any any and will not re-enter the die hole that you cut. So to ensure that the drill will re-enter the die, let the drill drop into the hole and bring the chuck down until the drill bottoms out in the chuck. While holding everything in this position, tighten the drill in the chuck and the punch is ready.
The only thing I would do differently if I were to do this again would be to get a bit more sophisticated in how I positioned the work piece under the punch. In this case I just eyeballed the punch over a couple of cross hairs. It needed a fence where I could actually keep the holes on each end aligned.
To complete the detail I just carefully cut the material between the holes and cleaned it up with a half-round file.
This overlay was attached to the end cap with liquid cement with the touch-n-flow.
I didn't want to waste too much material making these radiators. They don't need much structural strength so I used a wood block cut on the chop saw to the inside dimension to hold the end caps apart. After carefully positioning the end caps onto the block using a 1/4" dowel to align the oil manifold mounting holes, I glued it all together with thin CA and accelerator.
I was skinning this with 0.010" which is very flimsy, so I added some cross members flush with the end caps. I then glued the thin sheet to the sides. The first piece I left the end really long thinking I'll just trim later, but I quickly found out that the angled ends made cutting it more difficult. From then on I pre-trimmed the skin close to final length and trimmed the remaining 1/32" with a razor blade.
With the skins on I measured and cut each top piece so it was a snug fit between the end caps. This step was a bit finicky and took some time and many scrapped pieces.
After the glue dried I took a sanding stick and filed all the edges so it looks like a real full-size assembly. By the end of the work session, I had all three radiators housings finished waiting for the detailing on the two ends that are actually going to be visible.
I'm thinking that I'm going to fabricate the radiator fins by carefully alternating thin pieces of styrene standing on their ends and then their sides. I'll also have to made a standoff to support the fans.
Just as a refresher, here's the plans I drew for the transformer.
Attachments
Looking good!
Your work really is remarkable. Very intricate and detailed.
You are having a lot of fun with your grandson, which is the best part!
Thanks gentlemen!
I blog this journal on two forums; this one and the World Affairs Board. I got onto that one when I was building the battleship Missouri and when completed and mentioned I was rebuilding the trains, they asked me to keep blogging this project also. Anyway, one of the readers suggested using small styrene or Plastruct angles glued together to do the radiator cores. A brilliant idea which I am going to apply.
It's all the great input I get from all of you that makes the effort to enter all this data worthwhile. I like the compliments too.
Thanks gentlemen!
I blog this journal on two forums; this one and the World Affairs Board. I got onto that one when I was building the battleship Missouri and when completed and mentioned I was rebuilding the trains, they asked me to keep blogging this project also. Anyway, one of the readers suggested using small styrene or Plastruct angles glued together to do the radiator cores. A brilliant idea which I am going to apply.
It's all the great input I get from all of you that makes the effort to enter all this data worthwhile. I like the compliments too.
Trainman,
The pleasure is all ours reading and viewing your project descriptions. Sounds like a good plan for the radiator cores. I agree your transformer is a bit large for a small distribution station, but it doesn't matter on the model, the overall effect will be a winner!
The feeling is mutual. Being a bit big will make it stand out and the added details that it will eventually have more noticeable. It was convenient to use the MTH as a model for this, otherwise, I would have had to guess at the dimensions. In all my research, I hadn't found any images with dimensions on them.
Trainman,
I was looking at your ballasting work on page 1 of this thread. While I read that the ballast was in a 50 lb. pail, what are you using for ballast and where did you purchase it?
Bill
The ballast is roofing granules. I bought it in pails at a Louisville roofing supply house. You can't get it at the home centers. They apparently make it in many colors, but I was only able to get "white". It's actually a light gray. It cost about $20 for 50 lbs so it's quite inexpensive. It's a manufactured product, not small stones. It also contains an iron compound as a mold and mildew inhibitor and therefore is SLIGHTLY MAGNETIC! This means that it can (and will) be attracted to the wheels (and gears) of locos with Magna-traction. It did this with my Lionel late-model F-3s and stopped the engines from running. If you run non-magna-traction engines it's great stuff.
For the yard ballast, I used alcohol plus India ink for the wetting agent before adding the scenic liquid cement. This dulls down the brightness a bit.
Thanks very much for the quick info.
De Nada! Well... today I had a rare Sunday work session. I was champing at the bit wanting to try the radiator fin idea. I had a partial package of the 0.080" Evergreen Styrene angle. I first scribed the center-line and then an offset line 1/2 the width of the angle's flange. I used the surface gauge to ensure it was parallel to the edge. I then clamped a steel rule to the offset line and glued the first angle to the radiator.
(Can someone please explain why this web site sometimes turns pics 90º on its own.
To make the fins symmetrical I then glued a piece of 0.020" strip stock to the other side of the angle forming a 0.080" channel forming the center rib.
I added angles each facing the center ribs so the spacing would remain consistent. I continued adding angles on both sides until I reached the edges and then trimmed them flush with the angled ends. Here's the finished product. If you're clever, you'll see that something is just not quite right here...
It really looks great! Unfortunately, IT IS ENTIRELY WRONG!!!!!
I glued all these pieces on the wrong face! Doh!
In my haste to get started, I never actually checked to see which face was getting the fins. So much for my "awesome" scratch-building skills.
Luckily, the liquid cement had not completely fused and with the judicious use of a razor blade I was able to slice/pry them all off without wrecking them. I followed the same process as on the WRONG SIDE and reattached them correctly this time.
For the edges I added some 0.040" X 0.080" stock which will serve as a secure mounting for the fans to come.
So here's the first finned unit sitting on the transformer. I added the trim pieces to the inner facing surfaces too so the units will look symmetrical. You won't be able to see the fins on the inside faces so I only have to fin the exposed surfaces.
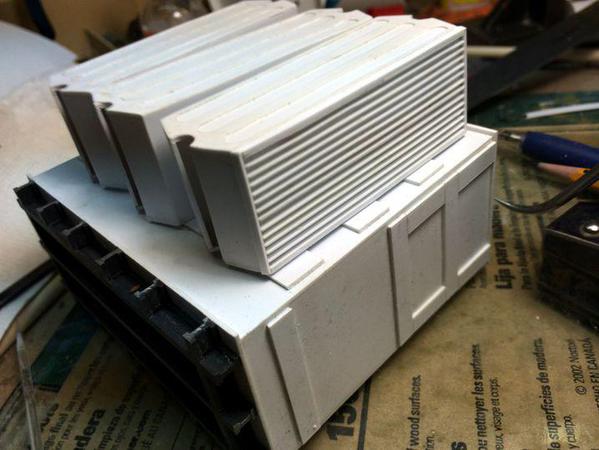
Tomorrow I'll go to the hobby shop and get more angle and some 0.020 X 0.080" strip too. I had to double the pieces that I used to make the inside channel since it was 0.010" stock and the angles have 0.020" thick flanges. The fins will be painted dark gray first and then I'll dry brush aluminum onto the exposed edges of the fins to highlight them. It should stand out nicely.
With the fins well in hand, I'm going to build the fans and then construct the radiator hangers, the oil manifolds and machine some flanges for mounting it to the transformer body.
Attachments
This is looking really good. It is going to be one very fine transformer.
This is looking really good. It is going to be one very fine transformer.
That is for sure!!
Let's keep it going... I got to work on it late today and then did some rare evening work.
I finished the fins on the other end and the trim around the inner sides of the radiators. Then I decided to mount them together in preparation for building the mounting system that will hold them to the transformer tank.
I didn't have channel of the right size. The Plastruct channel I did have was left over from the bridge project and was just too big, so I substituted some strip stock. I knew where these would have to align so the brackets could properly support the assembly, so I placed them onto the tank and used a couple of strips of Tamiya masking tape. I did some layout on the tank and then used a small dot of old fashioned Testor's Plastic tube cement to tack the middle radiator in place.
With this in place, I did the same thing with the two outer radiators. I carefully pulled the masking tape out from under the radiators and removed the array. I then went back and re-applied liquid cement to completely glue the radiators to the back support.
It's looks like they're not spaced evenly. They're actually better than it appears since the radiators (unfortunately) are not completely square. The front gaps are much more regular.
Now it was time to start building the oil manifolds. I cut the 1/4" styrene tubing and squared the ends. The front of the manifold needed to be closed so I cut some squares of 0.010" styrene sheet and cemented it to the tubes.
While this was drying I started turning the mounting flanges that will trim up the place where the manifolds enter the transformer tank. The tubes will enter the tank about 1/4". The flanges will increase the gluing surface and make a nice strong and square joint with the tank. I'll use CA to hold the styrene to the aluminum.
I was running out of time so I just trimmed up one tube end and spun it on the lathe to sand the styrene end flush with the tube. The idea worked well and when painted the ends will appear as part of the tube.
As an aside, it seems that anytime I crop a picture, this site turns it 90º. I don't no what the engine driving this site sees in the image that makes it do that. It's annoying.
Tomorrow I'll finish turning the flanges (one more to go), and then start laying out and drilling the holes in the tank to accept the manifolds. I'll then build and install the mounting brackets that will also support the radiators. When that's done I'll build and install the fans. The brackets will be difficult to align and if it proves too difficult I'll leave them out since the manifolds themselves will be sufficiently strong to support the array without the brackets. They'll be difficult to see anyway.
Attachments
To Trainman 2001
This is an excellent post & the photography brings it all together.
Your step by step procedures & drawings tell the "Saga"
I am only on page 3 & I have a lot more to read & look at.
Thanks for all the time you have put into this layout tour & objectives.
I love this project. The detail you are posting is really interesting and useful.
Thanks!
This is simply fantastic!
Peter
To Trainman 2001
This is an excellent post & the photography brings it all together.
Your step by step procedures & drawings tell the "Saga"
I am only on page 3 & I have a lot more to read & look at.
Thanks for all the time you have put into this layout tour & objectives.
Gary,
I found Trainman's thread last winter, and I too went back to catch myself up. I find his thoughtful ideas as to how to solve a problem like this one fantastic. He is also very honest to tell us about his mistakes and what didn't work. Besides that, his documentation of his projects are worthy of publication in my opinion. He has given me the inspiration to do the same when I start building my next layout hopefully in a year or two.
I love this project. The detail you are posting is really interesting and useful.
Thanks!
Lee,
I totally concur. Since both of us have some background in the electric power industry, we can see Trainman is doing a great job 'engineering' his model based on drawings of the real thing. That is what I have come to expect on all his projects.
This is simply fantastic!
Peter
Peter,
It certainly is!!
You guys are too much!
Trainroomgary... I received 110 eMails this morning. Yikes! Then I realized that you clicked "like" on many posts. Each "like" creates its own eMail. I am not complaining. I really appreciate the comments from all the folks that pay attention to this.
I also posted the entire construction sequence from "empty room" until wiring was complete on the Layout Design Forum under
https://ogrforum.ogaugerr.com/t...-build-thread?page=1
This thread "the Continuing Saga..." is "Part II", which—I'm hoping—will go on for a couple of more years.
I got the inspiration to post an entire build in all of its gory details from a wonderful RC aircraft site, RCScalebuilders.com. In that site, some of the best RC builders in the world blog entire construction threads on all sorts of large scale flying scale models. Some of these threads have run for more than 10 years. I posted my construction of a 1:16 scale B-17 that I built for commission. It inspired me to continue this practice.
As I've said numerous times, it takes me about 1/2 hour to 1 hour per session to capture all the details. Besides the thinking time that this process gives me to uncover possible challenges and solutions, the suggestions and encouragement I receive from others really makes the effort worthwhile.
Progress today!
All of the oil manifolds are on the radiator assembly. I wish the radiators themselves were just a bit more square. I thought that using the wood blocks internally would square them up, but they're just off enough that the tubes don't align to my liking. I glued the tubes with liquid cement and then went back and filled all the seams with medium CA.
I used the machinist square to hold the outboard end proud of the radiator by about 0.040" Before painting I'll sand the CA a bit to blend it a little better.
I then held the assembly up to the tank and marked where the tubes would go.
I drilled a pilot hole and then used the 1/4" drill in the DeWalt to slowly bore the holes. I knew there would be a problem when I was using the pilot drill. There's a 1/4" piece of reinforcement under the edge of the tank face. Drills hate to go through work pieces with various thicknesses and as soon as the drill hit the thick stuff that was about halfway across the future opening, it wandered South. The 1/4" drill followed the same course. I didn't have a choice so I finished all the drilling and would tackle the off-set and misshapen holes afterwards.
This out of focus picture shows the thick stuff and how the hole deviated from it.
I used the Dremel flexible shaft tool with a carbide mill and removed all the thick stuff blocking the hole. This created some awfully big holes. Most of them were successfully covered by the aluminum turned flanges, but two were ever bigger. I filled these gaps with a combination of medium CA and accelerator until they were sufficiently closed up so the flanges would hide them.
The excess CA was filed to level it with the surrounding plastic. You have to be careful sanding CA since it significantly harder that plain styrene.
I tried the radiator assembly on for size.
And then established the mounting locations for the brackets that I decided I would also build.
The brackets are 0.040" sheet cut as triangles and then hollowed out with 3 small holes and then removing the excess stock again with the Dremel and the carbide mill. A touch up with a half-round file cleaned up the bumps. Here's the bracket without the edging sitting over the plan.
BTW: I figured out why this site turns the pictures. It's the way the picture was in my iPhone. Even though the picture editing software I use had it as landscape horizontally, the camera had it vertical and that's what this software is reading. Mystery solved.
I edged the triangles with 0.030" X 0.100" stock. I do one leg on each and let it dry a bit, then the next leg on each, and let them dry again. I left the ends long as you can see in the upper brackets in this picture, then clip and finally finish sand the to diagonal ends and glue on the hypotenuse. As seen on the bottom bracket.
Again, I trim the excess with the flush cut cutters and finish sand it on the NWSL Precision sander.
I then fit one in place to see if it looks right. Everything here is loose. I'm not putting the oil manifolds into place until the backs of the radiators, that side of the tank and the brackets are all painted.
To add additional gluing area, I filled the area between the reinforcement bulges with more 0.040" sheet stock.
The brackets are glued in place. Of course it was the end of the afternoon and I was rushing... I first glued them up too high flush with the top edge of the bolster, but when I trial fit the radiators, the attachment bar in back didn't align. I removed the bracket (just one) and this time actually measured where the contact point would be, marked a line and then glued them all on. Then I noticed that the one on the right was glued with the short leg against the tank. Whoops! I quickly removed it and re-glued it correctly.
Tomorrow, I'll locate the bottom brackets and glue them on. Before painting I need to lay out and add any conduits and piping that will go behind the radiators. Then it's onto the fans, control box, power bushing and build the lighting suppression system on the other side. Moving along though.
Attachments
Finished preparing the radiator mounting and then built the fans and got them ready for mounting also. Lastly I built the control cabinet and mounted it to the Xfrmr tank.
First the radiator fitting. I put the radiator assembly onto the tank and inserted the bottom brackets until they aligned with the radiator longitudinal support bar. I marked this position on each end. After removing the radiators I drew a line across the entire tank and clamped a straight edge on the line and glued the three bottom brackets. This is the radiators in final resting position.
With the radiators positioned as above, I slide the flanges down to contact the tank and locked them there with a drop of CA. This means that when the sub-assemblies are painted, I just have to slide the radiators back on until everything seats and hold it all together with either CA or plastic cement or both.
Here's the flanges in their final position.
With that done, it was time to start on the fans.
The fan kits are HO EMD diesel fans (late model) and consist of 6 pieces, two of which are photo-etched. I treated the PE with a dip in vinegar and then a water wash and dry. This micro-etches the surface and provides a little better "tooth" for the Krylon gray primer. After force drying it with the heat gun I got to work. The plastic parts had a lot of flash and they're delicate.
I assembled the first unit and set it on the radiator to see how it looked. It looked exactly as I wanted it to.
I constructed the other two, but noticed that one inner fan hub was missing. It apparently was missing in the package since I searched everywhere and couldn't find it, so I had to make one. I measured it to 7.0 mm and had a 7 mm drill already with the tail end ground to a "poor man's punch", so I drilled a steel plate and punched out a few. The center hole was a #52 drill. This piece faces downwards and will not be seen so the color didn't matter.
All three fans were now prepared and set on the radiator for another look.
I laid out the spacing for the cross-bars that would secure the fans and then painted the inner fin areas flat Tamiya Nato Black since this area was under the fans and had to be painted now.
The fan's mounting flange was very narrow, so I glued one bar in position, and with a machinist square pushed the other bar up under the fan's flange and while holding it all in place, added liquid cement to that bar. This ensured at the bars were correctly spaced to offer the most contact for the fans.
I cleaned of the paint from the gluing areas and mounted the three bars. Again the fans are just sitting there.
I trimmed and sanded the bar's ends and then sanded a bit of chamfer at the end just to dress it up a bit.
The fins and these bars will be hand-painted. I'll dry-brush aluminum on all the fins to highlight them. The fans will be air brushed Tamiya Sky Gray (along with the rest of all the electrical apparatus) and will be CA'd to the bars near the end of construction.
I set this aside since I can't do any more with it until the added details are put on the transformer tank especially any that goes behind the radiators. But, I was able to cobble together the control box. After cutting the pieces of 0,040" styrene on the duplicutor, I added a piece of 0.010" veneer on the top and front to both hide the seams and create simulated doors. I engraved the center line seam and then etched the push-in door latches.
From the plan I took off the location and glued the control cab to the tank.
 I think I'll add a couple of snips of brass wire to the outside edges to simulate hinges and that will be that. Up next will be several things: surface details and gizmos, power bushings up top, and the lightening suppressor array on the opposite side. That's a bit complex so I'll think I'll tackle that next.
I think I'll add a couple of snips of brass wire to the outside edges to simulate hinges and that will be that. Up next will be several things: surface details and gizmos, power bushings up top, and the lightening suppressor array on the opposite side. That's a bit complex so I'll think I'll tackle that next.
Attachments
That is really fantastic!
Your craftsmanship is unbelievable. Great job.
We had a number of stations that were at 500KV. The devices in the second photo look like capacitive coupling potential devices CCPD. They are used to give a highly reduced sample of the power line potential that could be safely used in the substation for metering and fault detection. The meters on a 500KV line would read on the 0 to 5 volt scale. This voltage along with a current sample from current transformers which are coils around the bushings like donuts. You measure the potential, current, and the phase angle between them to give the reading on the line. We had relays that were set to trip when the current got too high at a test voltage. We used the old I lag E vector analysis. The last I saw of this work was in 1993, and we calculated with a simple scientific calculator. They probably have computer programs the engineers run on laptops to test everything now.
More information than you wanted to read, and less interesting than Lee's story, but it paid the bills. ![]()
Lee, your experience is priceless! A "Farraday Cage" sounds very exotic and a bit scary.
Mark, as far as I'm concerned there's never "too much information". That's how I learn. My first gig after leaving public school industrial arts teaching was the training manager at Fischer and Porter. They were a well-known instrument maker. I was well versed on the other end of the measurement business and 1—5 volts was the standard analog power to do all kinds of measurements from various transducers. I worked there from 1974 through 1980 and witnessed first-hand the transition from discrete panel instruments to computer control. A 1-meg hard drive was available as an option on the computer systems and would set you back $10k. It was 2 feet in diameter and was sealed in an evacuated aluminum dome. Boy... we've come a long way baby! It looks like the measuring stack is before the primary side breakers. The tall thing that's mounted on the side of the transformer I think is the suppression stack.
Lee, your experience is priceless! A "Farraday Cage" sounds very exotic and a bit scary.
Mark, as far as I'm concerned there's never "too much information". That's how I learn. My first gig after leaving public school industrial arts teaching was the training manager at Fischer and Porter. They were a well-known instrument maker. I was well versed on the other end of the measurement business and 1—5 volts was the standard analog power to do all kinds of measurements from various transducers. I worked there from 1974 through 1980 and witnessed first-hand the transition from discrete panel instruments to computer control. A 1-meg hard drive was available as an option on the computer systems and would set you back $10k. It was 2 feet in diameter and was sealed in an evacuated aluminum dome. Boy... we've come a long way baby! It looks like the measuring stack is before the primary side breakers. The tall thing that's mounted on the side of the transformer I think is the suppression stack.
Yes, in '93 I moved from the substations to the power station to help install a computer control system, I didn't learn much about the VAX computer, but I tested plenty of 1-5 V or 4 to 20 ma transducers depending on how you looked at it. Once all three 900 MW generators were converted and the bugs ironed out, they had a big layoff at the end of '95. I then wound up at the telephone company a year later coming full circle where I had been 20 years earlier. The lord closes some doors and opens others. I'm glad you appreciate the information. I thought you would.
That sounded like fun...;-). In my college years, I spent the summers working as a mechanical technician at American Electronic Labs. They were a sophisticated contractor making military communications and electronic counter-measure equipment. In their lab they had an anechoic chamber where they tested antennas and detectors where no extraneous EMF could get in. The door, like you Farraday cage, had copper fingers that made a completely EMF proof. The walls were line with those black foam pyramids (facing outwards) that absorb all kinds of radiation including sound. The room was so quiet, all you heard was your blood hissing in your ears. Now that I'm older I hear that hissing much more than I would like (too many years playing electric guitar and running engines and machines...).
Got a late start today. The days that I work out I don't get to the shop until later in the afternoon, but I did get some stuff done.
First of all, I'm doing more research on the switch yard itself and was looking for different designs of the various components and found these Hybrid units by ABB. They have the breaker, earthing switch, current and voltage transformers all built into a single, interesting looking unit. Some had 3 insulators per phase and others had two. The difference, I learned, was the 3 insulator version would span between two feeding buses and would switch to the other instantly in case of a fault thereby ensuring no break in service. Since I am not having a dual bus switch yard, and will only have one power transformer, I'm going with the simpler version.
Even though the actual building of this ABB Hybrid PASS as a model might be challenging, not having to build all the other separate components will ultimately make it easier, or so I'm hoping. These units were designed specifically to outfit substations where real estate is scare. Nothing describes a substation on an O'gauge RR better.
I'm also going to go with aluminum tubing bus bars instead of wire since I think they'll look better at 1:48 than simulated wiring. Here's the new design with my rendering of the Hybrid breaker.
Even its base is simpler since it has only two legs supporting all three phases with some channel spanning all three.
After drawing all those intersecting tubular objects to make my working drawings, I realized that I could scale the PDF and print it at O'scale right out of the printer. The ABB print showed a scale of 1:40. I assumed that this wasn't a copy of some other larger drawing. So 1:40 scaled up to 1:48 is 120%. I set the printer to output the PDF at 120% and voila! It came out within a half of a millimeter over the stated fulled size dimensions. BTW: the dimensions are all in MM. I've included the actual PDF.
I put this all aside and got back to the transformer which is far from finished. I shaped and attached the 8 lifting lugs on the tank. I didn't have strip of the correct size (0.187" X 0.080"), but I did have 187x40 so I glued the strips together to get the thickness I needed and when dry, drilled, cut, and filed the pieces. I then measured the MTH transformer lug locations and transferred them to the new tank and glued the lugs on.
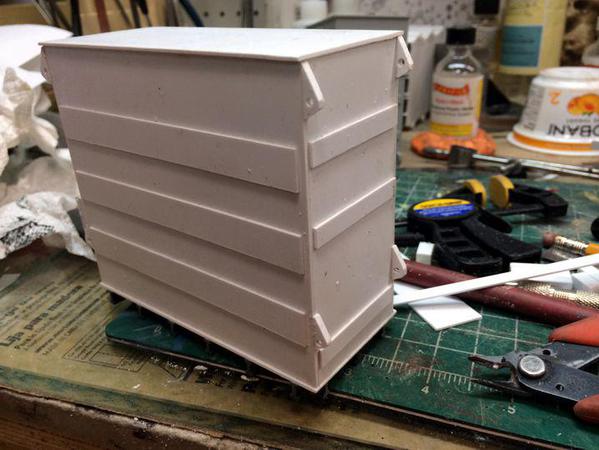 When they're set nice and strong, I do some light finishing around them.
When they're set nice and strong, I do some light finishing around them.
The side opposite the radiators needs an array of lighting suppressor towers that are supported by a set of brackets, channel and cross-pieces so I had to make more brackets. I won't detail this task since you all know what it entails by now. Here they are with the hypotenuse still needed to be sanded off.
When fully dry I'll sand of those little tails, locate and attach them to the tank.
I was also expanding my reference library of transformer pictures to do two things, determine the best kind of bushing mounts for the transformer, and understand what kind of surface details and simulated wiring I want to add. Some of the surface detail on the MTH transformer may work, but I not sure.
Attachments
Just so cool. A step at a time. Just like they build the real ones!
Thanks Lee!
Today got some more interesting stuff done. I built the support system for the Xfrm lightening suppressors, worked on more primary bushing bases and turned some current transformers to go at the base of the primary insulators.
I glued some extra reinforcement ribs onto the tank to provide more gluing surface, but after laying out where the supports for the lightening suppressor towers would go, I realized that the mounting point for the bushing bases was not where the lightening towers should go. They needed to be in line with the actual insulator top tips and since the outer two are canted outwards, there tips are much closer to the tank edges. I found this out AFTER I glued on bracket in place. I got it off and added more reinforcements closer to the edge, did another layout and glued the brackets in place.
Since the reinforcements were glued in to stay, I just left them there. It's looks like they're meant to be there for some strange reason.
The brackets needed something to tie them together and act as a base for the lightening suppressors so I cobbled together a channel using three pieces of .080" X .187" styrene strip stock. I wanted people to see that this was not just a solid bar of plastic so I wanted to install it face up. But that presented a problem having the channel collect rainwater. This is a no-no when dealing with high voltage so I laid out and drilled some drain holes. I know... I know, it was an AMS recurrence. I think they'res some pills for that.
I cut pieces of the same material and built up a little pile under each place the tower should go.
It was time to get back to the primary and secondary bushings. I wanted to make some current transformer to sit on the primaries and turned them from some nice aluminum stock that I had. I machined a small taper and after checking my breaker plans figured that a 1/4" thickness would look right. I made 3 of them so far. this will cover the transformer needs. I'll need to make six more for the insulators on the hybrid breaker.
I next started shaping the outboard bushing bases. I don't know the actual angle. I just took the shape directly from the print I made. I made the first, it looked right and made the second one the same way. Here's the first bushing in place and glued with the CT on top. The CT and insulator are not glued yet.
All this time, I'm assuming that I'm using the Hillman auto push fasteners as the insulators. Even though they're not completely round, they do look the part once you move away a bit.
I need to buy more of this size since I don't yet have enough for all I need. For the substation interconnecting tower insulators I'm going with the same ones I used for the HV transmission poles. I need more of those too.
I also did a drawing of the transformer foundation. It will consist of a simulated concrete pad in a containment rectangle with a perimeter curb. I looked a lots of pictures of how these big machines are actually implanted and this seemed like the way I'd like to proceed. This area may or may not be gravel filled, but the area outside of the dam will definitely be gravel. All substations are graveled to provide the least conductive path to ground for people safety. I'll also make individual simulated concrete pads all the other equipment, but no dams. That's to capture transformer oil in case of rupture.
Tomorrow I'll continue working on bushings and everything else. As I complete each part, it's becoming more and evident to me that I will complete this project exactly as envisioned.
Meanwhile I have to rebuild the Victorian Station's loading platform. It's still be impacted various locomotives and was clobbered by my J1-A and then by my N-S Executive F-7s. I then ripped the whole thing off and will have to reengineer it. It needs to be a 1/4" narrower on the track side to avoid this nonsense in the future. This is what it looked like when the F7s hit.
I had already pushed the loading dock back into position when I took this shot. As it stands the entire platform is disconnected from the station and the base board.
Attachments
Oh my! That is a terribly disturbing picture. I hope the locos are okay.
Trainman,
Your transformer becomes more impressive as you proceed. While reading, I thought of a couple of war stories. ;-)
About 25 years ago, we had a 115 KV / 230 KV transformer that connected the two switch yards at a power station. The transformer ruptured, and had to be replaced. Fortunately the Richmond, Fredericksburg & Potomac RR ran right past the station. In fact the road went over the railroad right before entering the gate. I was there the day they brought the new transformer in. It was a huge one. It came in on a depressed flat car, which was pulled onto the siding. Then the riggers came to lift the transformer onto one of those flatbed trucks with lots of axles that independently move to the variences in the road surface. I had seen smaller transformer lifted with cranes and others slid along rails with upside down channels between the transformer and rail. For this one, they lifted it ever so slightly and slid sheets of plywood that they had rubbed Ivory soap all over the lower surface under the transformer. Then they put sheets of plywood on the trailer and rubbed Ivory soap all over the top of the plywood. Then they slid the transformer onto the trailer with the two soaped surfaces sliding against each other.
Once secured, they had to drive up a little knoll to where the transformer was to be positioned. It took probably an hour to go about 100 yards. Fascinating!
The other story concerns the dam for spilled oil. We didn't have any. One day a 115 KV capacitor bank blew up. It threw debris everywhere. Also I spewed mineral oil in probably a 50 foot radius. This when they still had oil with PCB in it. They had to hire a crew to come in and remove all the gravel, the earth about 2 feet deep, the debris, and the concrete pads. This was taken to a hazardous material dump. Then they scrubbed all the adjacent steel, breakers, etc down with something to neutralize. Then they had to rebuild everything.
As before, excellent modeling.
Oh my! That is a terribly disturbing picture. I hope the locos are okay.
Yes it is. If they are damaged, Trainman will make them as good as new.
Do you see the crates that were thrown over into the parking lot, one hitting a car. ;-) My brother always teased me when we were kids that I should stage train wrecks like Gomez Aadams. That is a terrible thing to joke about.
I hope your faith in my skills is not misplaced. The locos were fine, but I need to do major work on the loading dock. Thanks again to Ashe Rawls for convincing me to never glue building into the layout. All I have to do is disconnect the two leads for the lighting and the entire structure with its base lifts right out. This lets me make any repairs at the work bench instead of laying across the layout.
I'm gong to have dams. I don't want any PCB spills on my layout.
Today, while it wasn't a particularly long session, but did see some progress. All the primary bushing bases are installed and I'm doing some work on the lead input ends of the insulators.
I wanted to add some aluminum doodads on the insulator lead ends. All of the ones I've viewed have some kind of aluminum structure to hold the primaries and guide them into the insulator. I turned down the tapered end of the "insulators" to a nominal size about 1/8". It's Delrin (or some other engineering plastic) and doesn't machine really well. Regardless of the final size, I just select a drill that fits. I use my number drill gauge to final size the turned end so the finished cap just presses on.
I turned the bushing tops down to about .265" which is the o.d. of the "insulator". I face and drill one end. The depth is measured directly from the turned end of the insulator. I tried making a formed cutoff tool that would both cut the piece off the aluminum stock and also impart a domed top. This didn't work so well since it kept binding and stalling my little lathe. So I used my regular cutoff tool and just stepped it towards the headstock a couple of times as I was penetrating the work so the final surface had the look I wanted.
I finished two and the third is still in the lathe waiting to be finished. I think I'm going to leave the insulators black so the discontinuous nature of these body screws is less noticeable. What to you guys think?
I'm going to do the same thing to the breaker and suppressor insulators. I'm also going to add aluminum rings at two locations in the lightening suppressor stack. Having a lathe is great! I'm also thinking about getting a new air brush compressor. My current one is 37 years old, and is a simple diaphragm compressor with no pressure regulation or reservoir. It's done yeoman service, but it's really not sufficient for the kind of work I want to do. I also want a spray booth. Santa's going to be busy this year.
Attachments
Hopefully PCBs are a thing of the ancient past. ![]()
Looking good!
Wow, it looks great! This is fantastic.
Thanks Lee!
Because #2 grandson needed something to do in the shop, I had a chance for a rare Sunday work session, a stone wall over Serpent Gulch. He molded it and today he painted it. It's the wall in Clifty State Park (Madison, IN) over which my wife's cell phone flew. Now we have to find some folks which we can modify with the shock and disbelief my wife and I had when the phone was on its way to doom.
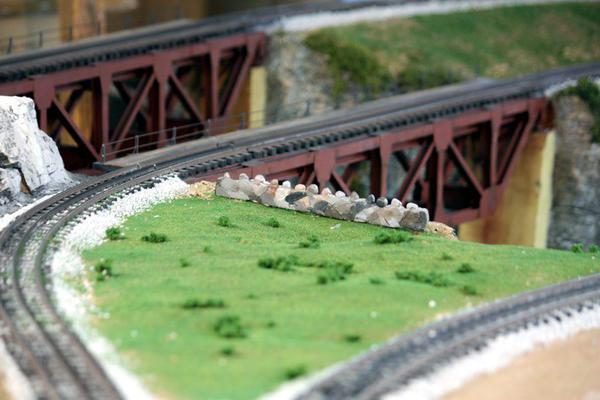
While he was painting I finished the last bushing cap for the transformer primaries and then started working on the lightning suppressors. They'll require three GM push fasteners each (I currently have 6) and I'll need another 6 for the hybrid breakers. I cleaned out two Lowes last week and tried to find them on line, but it's not as easy as it seems since the Hillman Part # doesn't even come up on the Hillman Fasteners site.
Here are the three bushings complete with their current transformers and caps.
In looking at lots and lots of pictures I'm finding that most bushing sheds are gray and the lightning suppressors are going to be red brown.
For the suppressors I'm making mine according to this illustration. I'm building the tallest one and will attempt to model the corona shields too.
I wanted to make a facsimile of the intermediate separators so I was back on the lathe. Because this piece has two tapers coming from different directions, I was precluded from using the compound feed on the lathe, so I ground another form tool to make the tapers. One end of the tool has the right side taper and the other end the reverse. I'm keeping the maximum diameter the same as the insulators; 0.265". To make the tapers I carefully plunge cut using my slowest RPM. I also cut the gap a little wide on the inside taper and then feed the tool to the right a bit. The tool is ground with a radiused indentation on top (top rake) for cutting aluminum. If I was cutting brass, the top of the tool would be sloped towards the work piece (negative rake) since you don't slice into brass, you scrap it. If you slice, the tool digs in a makes a mess.
I'm using some heavyish brass rod to connect all the pieces so I through-drilled the aluminum and corresponding holes in each plastic "insulator". Here's two parts assembled. The pointy end will the corona mounting cap.
Each stack will be three-high with another aluminum flange at the bottom with a single taper. Tomorrow will be more of the same. The top cap on the suppressors is tapered also and has a mounting surface for the corona ring. I'll take suggestions on how to form and what material should be for the corona rings. Since it's going to have to drill with 0.020" holes for the support wires, it can't be too tough.
Attachments
Trainman2001 Body shop supply stores, dealerships and body shop's around you should have those door panel push pins. Choo Choo Kenny![]()
Thanks Lee!
Because #2 grandson needed something to do in the shop, I had a chance for a rare Sunday work session, a stone wall over Serpent Gulch. He molded it and today he painted it. It's the wall in Clifty State Park (Madison, IN) over which my wife's cell phone flew. Now we have to find some folks which we can modify with the shock and disbelief my wife and I had when the phone was on its way to doom.

Oh my! Well, that place has special memories for you and your wife. What a wonderful time to have with you grandson!
Your transformer is looking so good. The attention to detail is fantastic!
Ken, that's an excellent idea. I will check out some sources here in town. Meanwhile, Home Depot doesn't carry any of these kinds of fasteners whereas Lowes has them, but I'm not sure how often they're restocked.
Thanks Lee. I'm trying... There's lots of second level details that I may or may not attempt to include, i.e., rivets, screw heads, access panels, plus I'm not sure how much weathering to include. Most images show pretty clean units, but then, I'm getting the pictures from Siemens and ABB sites so they're showing newish installations.
I still haven't attempted to take my own pictures locally. I get worried that I would be targeted as a terrorist taking pictures of power installations.
Ken, that's an excellent idea. I will check out some sources here in town. Meanwhile, Home Depot doesn't carry any of these kinds of fasteners whereas Lowes has them, but I'm not sure how often they're restocked.
Thanks Lee. I'm trying... There's lots of second level details that I may or may not attempt to include, i.e., rivets, screw heads, access panels, plus I'm not sure how much weathering to include. Most images show pretty clean units, but then, I'm getting the pictures from Siemens and ABB sites so they're showing newish installations.
I still haven't attempted to take my own pictures locally. I get worried that I would be targeted as a terrorist taking pictures of power installations.
Yes, I don't take photographs of much of any man made structure or railroad any more. All I take are of scenic or tourist attractions. Power facilities are definatly on my no-no list.
just......wow!!!!!
Peter
Thanks!
The lightning suppressor stacks are for all intents and purposes complete. I finished making all the aluminum doodads (that tech speak for insulator spacers), and fixed the height problem by shortening the bottom insulator. I primed it and while drying starting working on conduits and cable runs.
In this picture, nothing on the suppressors is glued so they're very floppy. After painting the finish gray coat on the insulators (I'm leaving the doodads bare aluminum) I'll assemble them in some V-blocks so they'll be aligned and nice and straight.
I left the brass rod that holds it all in place long at the top to serve as a place to attach the aluminum hi-voltage conductors from the field and terminating at the primary bushings.
I thought it best to prime the insulators first since they are some kind of engineering plastic, and after removing the aluminum parts, held them together with the 1/16" brass pins. I drilled some more holes in a piece of scrap wood, put it on the lazy susan and shot it with Krylon gray primer direct from the can.
Next session I'll air brush them with Tamiya sky gray which is the color the transformer will be.
For conduits, I'm using 1/32" brass wire, bent to shape with a pair of surgical loop forming pliers. They make it very easy to get precise bends exactly where you need them. MicroMark sells these pliers and while not used a lot, when used are really helpful.
First I just got the pieces in place.
Then I went back and made some junction boxes with pieces cut off of .080 X .125 styrene stock to make little square boxes. Before cutting to length I drilled the holes to accept the brass. The horizontal holes go clean through, and the vertical meets them. The blocks are glued to the transformer tank and a piece of styrene tubing with a 1/32" hole already formed in it, served to terminate the conduit at the control box.
For clips to hold the conduit near the surface, I'm using wine bottle lead (or whatever) found around the corks of wine bottles. You can cut it with a scissors and it conforms to surfaces very well. It's held in place with CA.
Next time, I'll continue adding lines from important places (radiators, radiator fans, conservator, Bucholz valve, etc.) until the piece looks nice and intricate. I also have to make the secondary bushings and don't expect any difficulty with that. There are also access panels that can be added if I feel like it. Then it will be off to the paint shop and final assembly.
Attachments
I knew you would make all the details, conduit and junction boxes, control boxes. It is looking great! Maybe the power company would give you a job.




