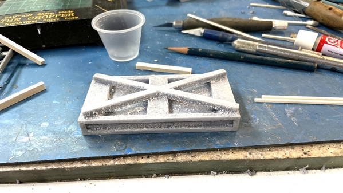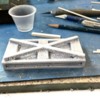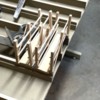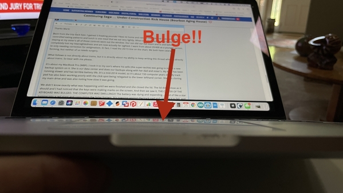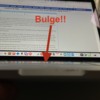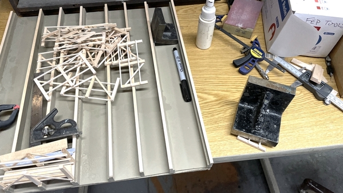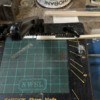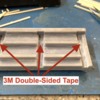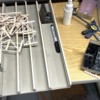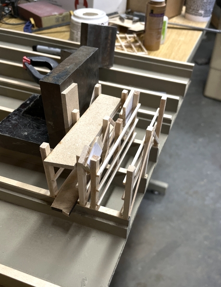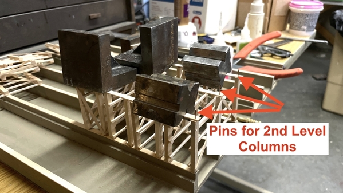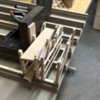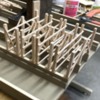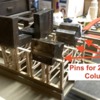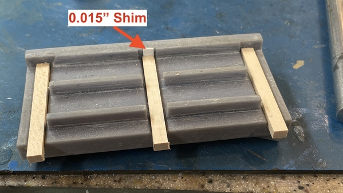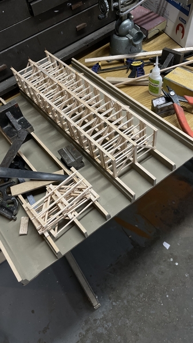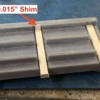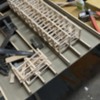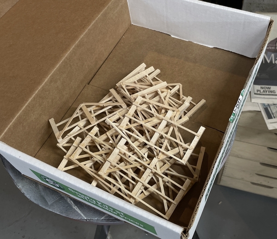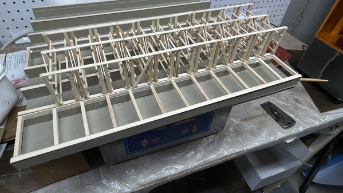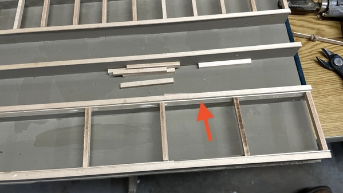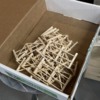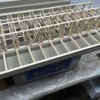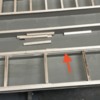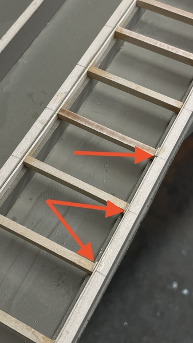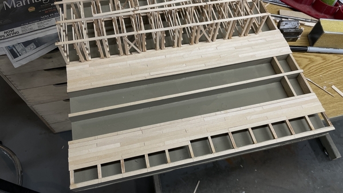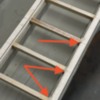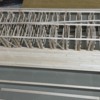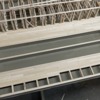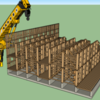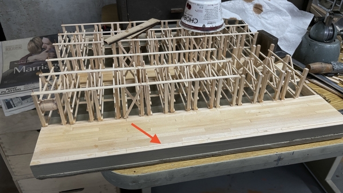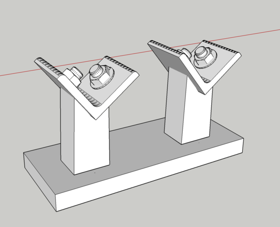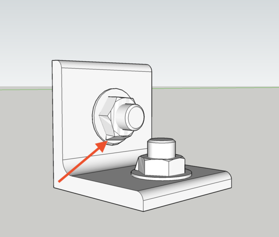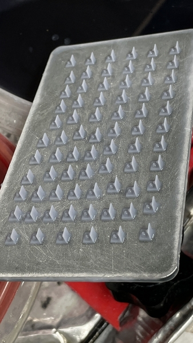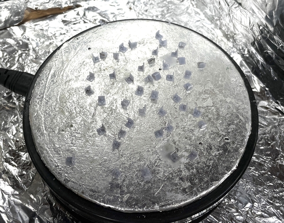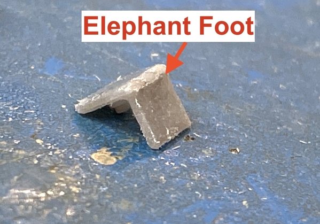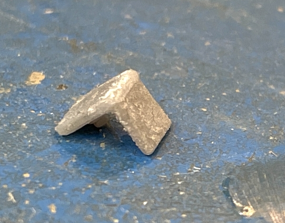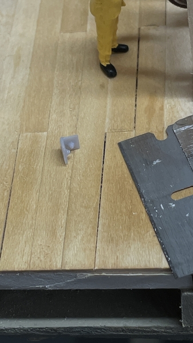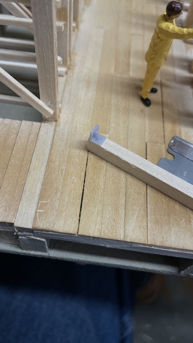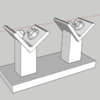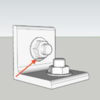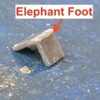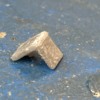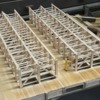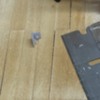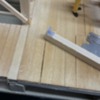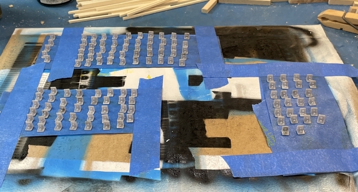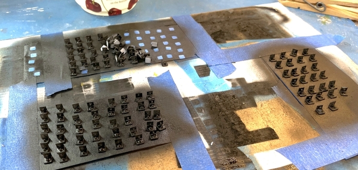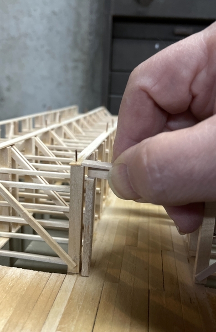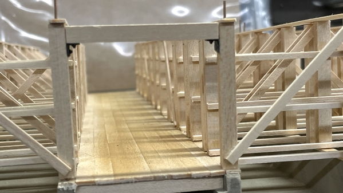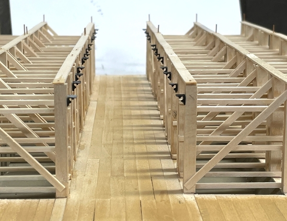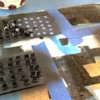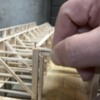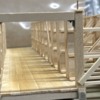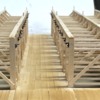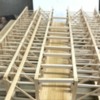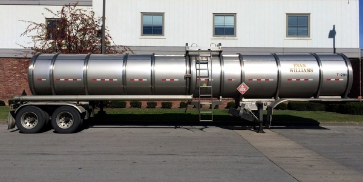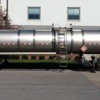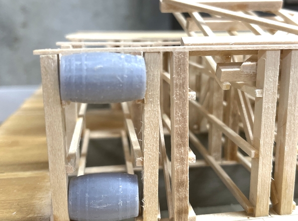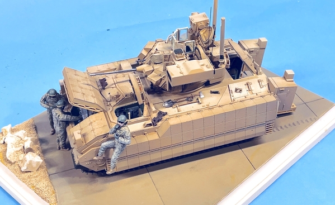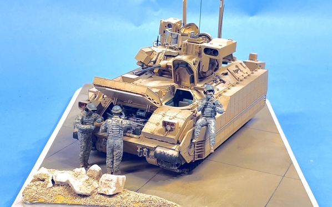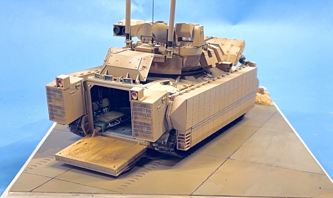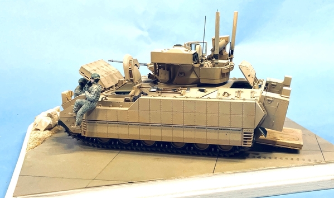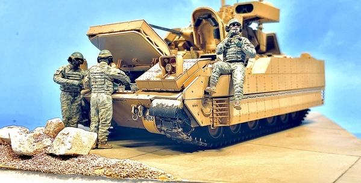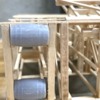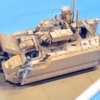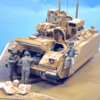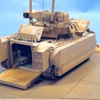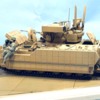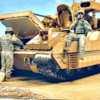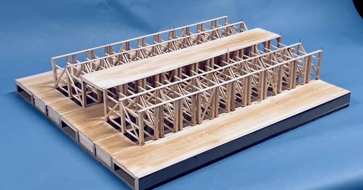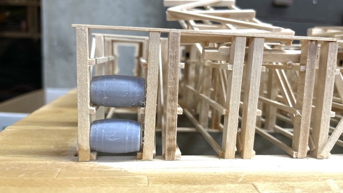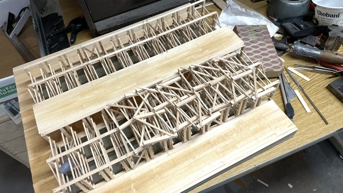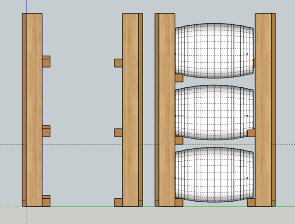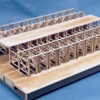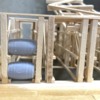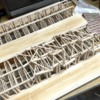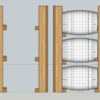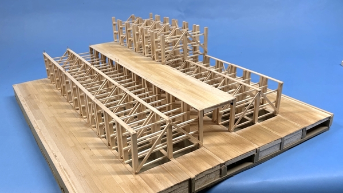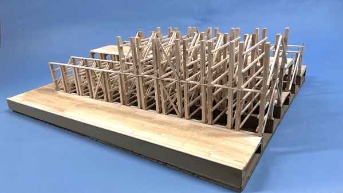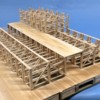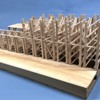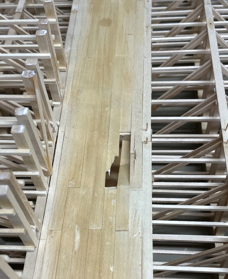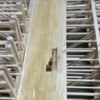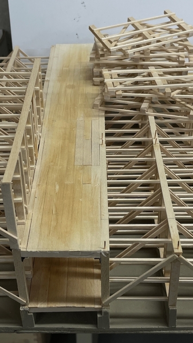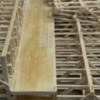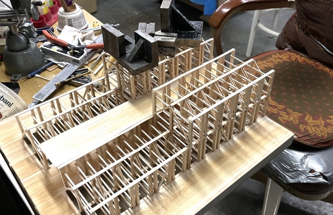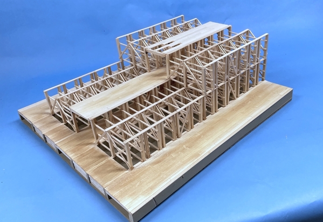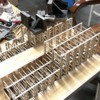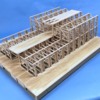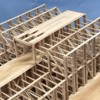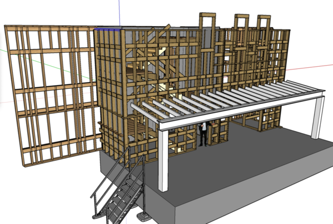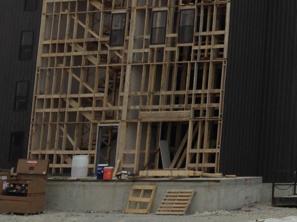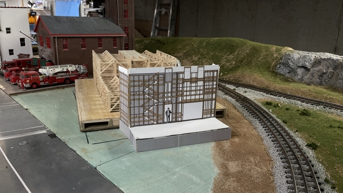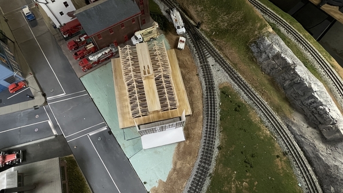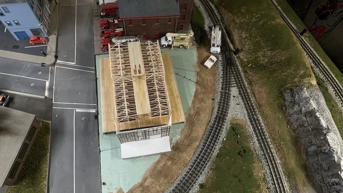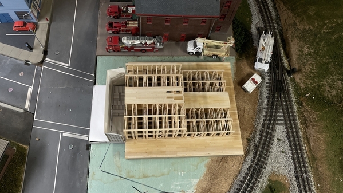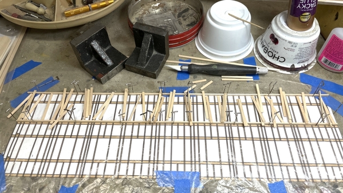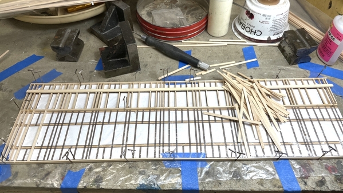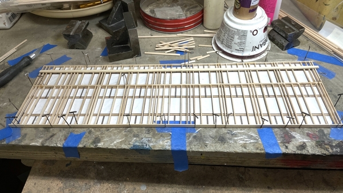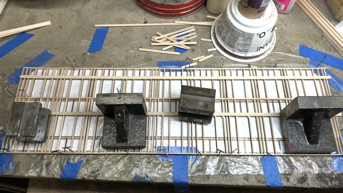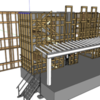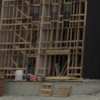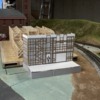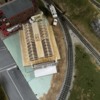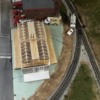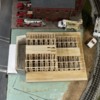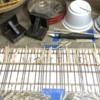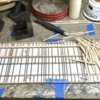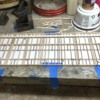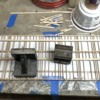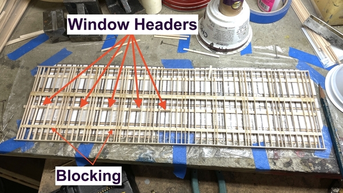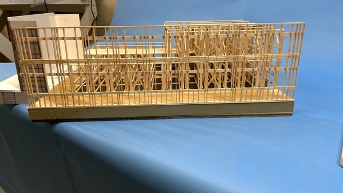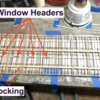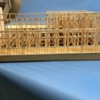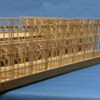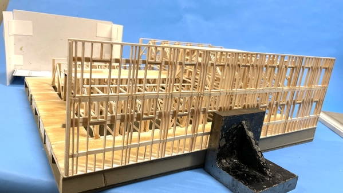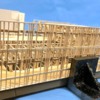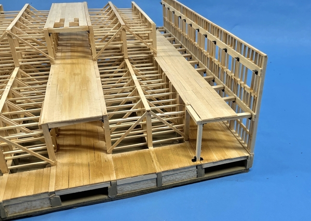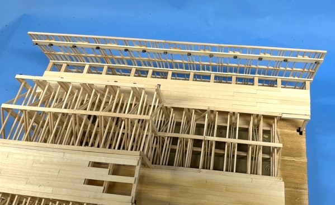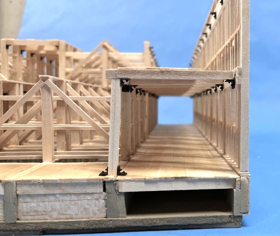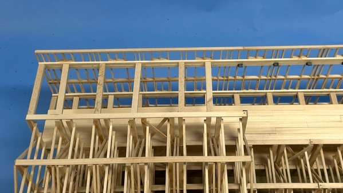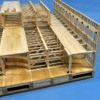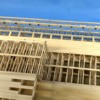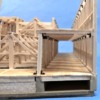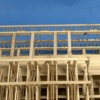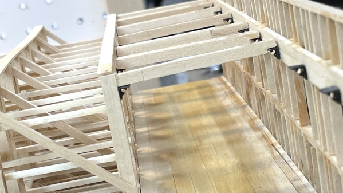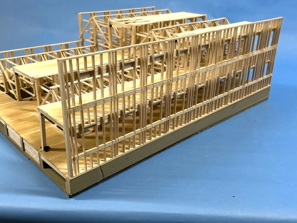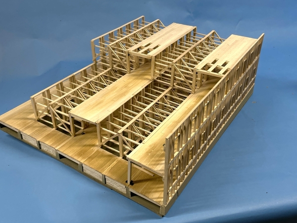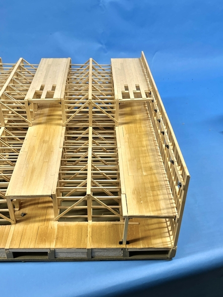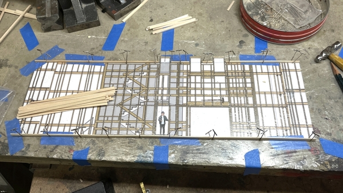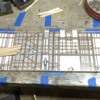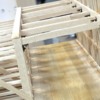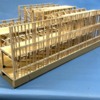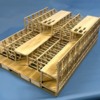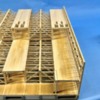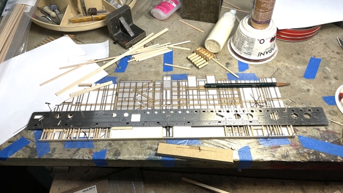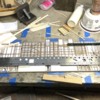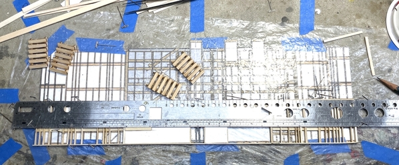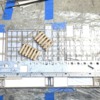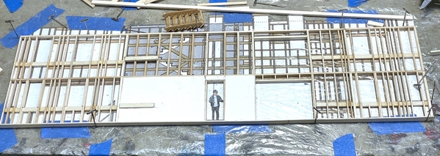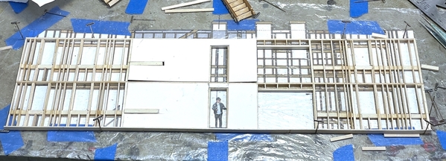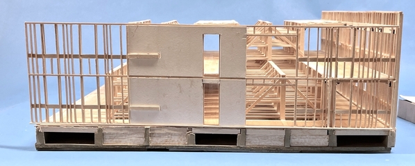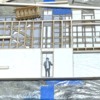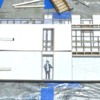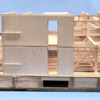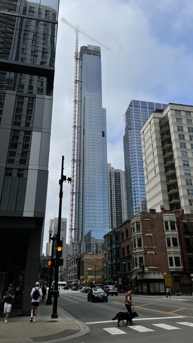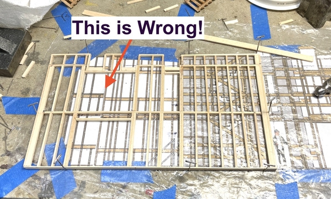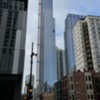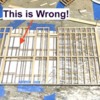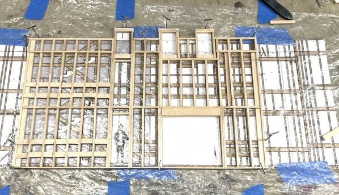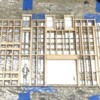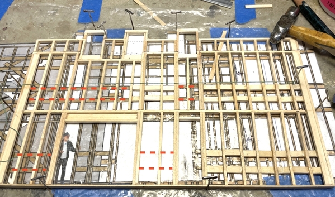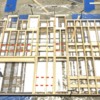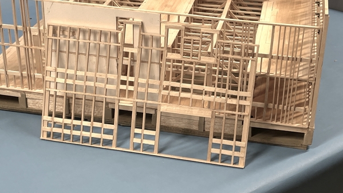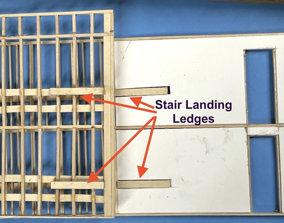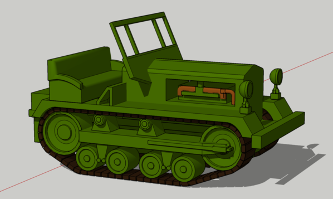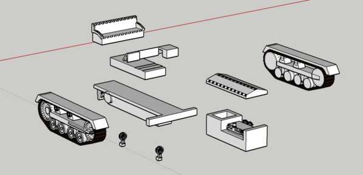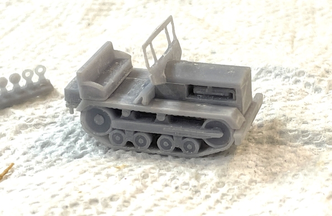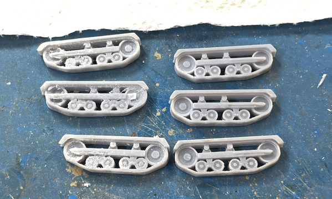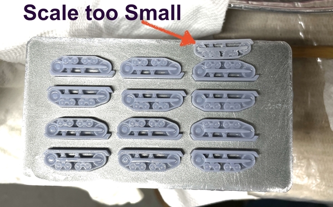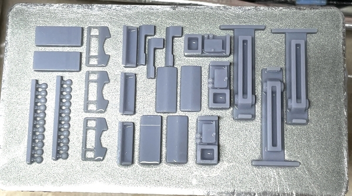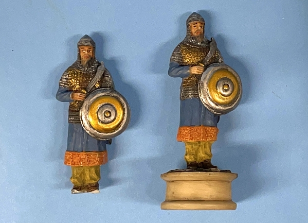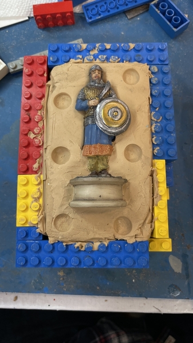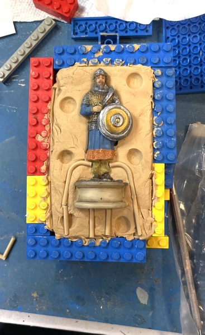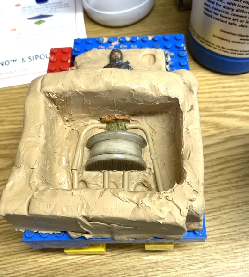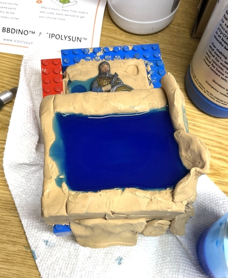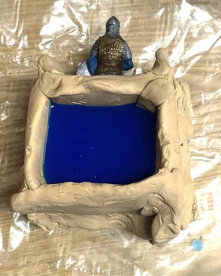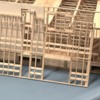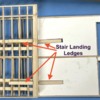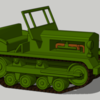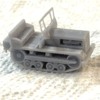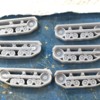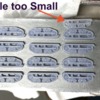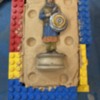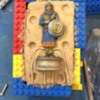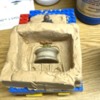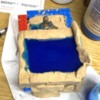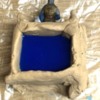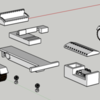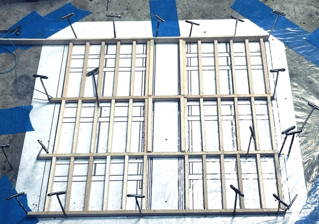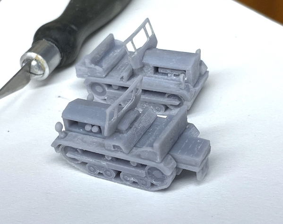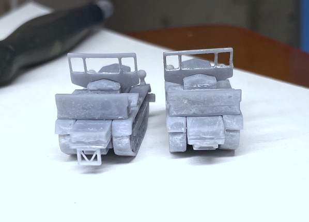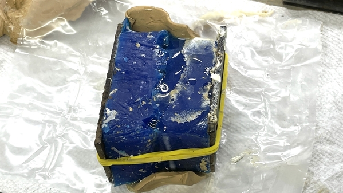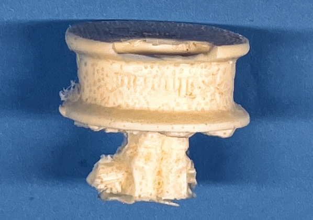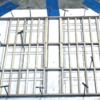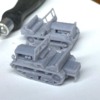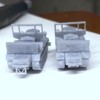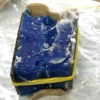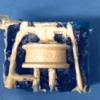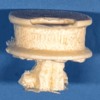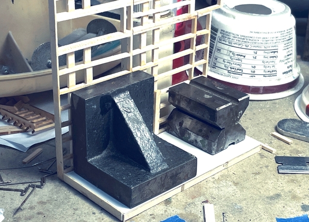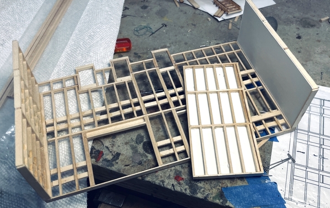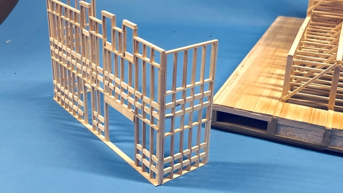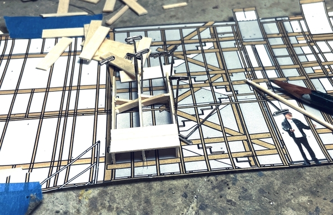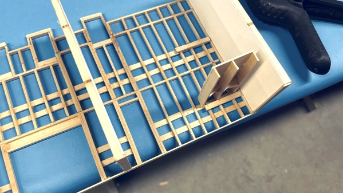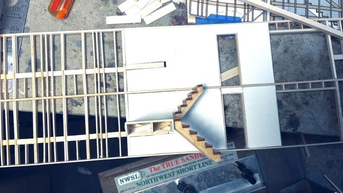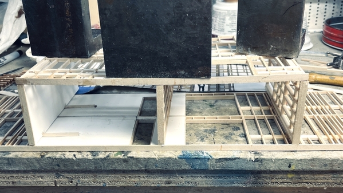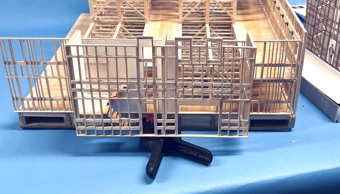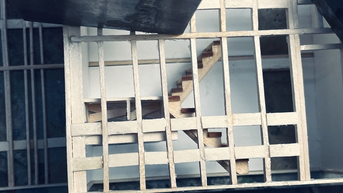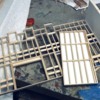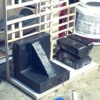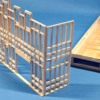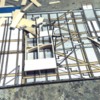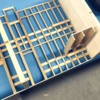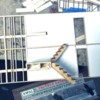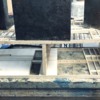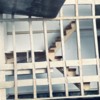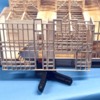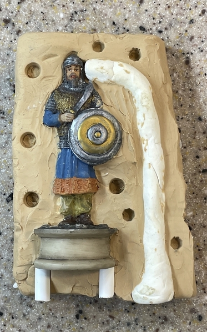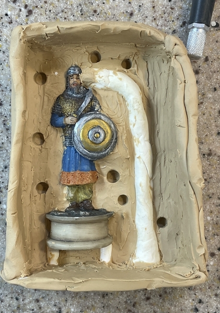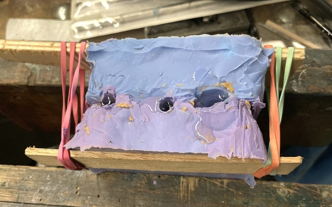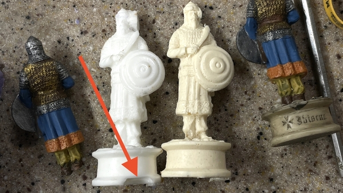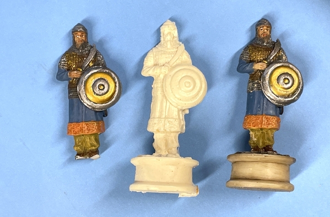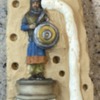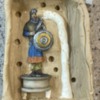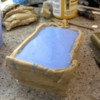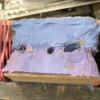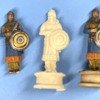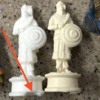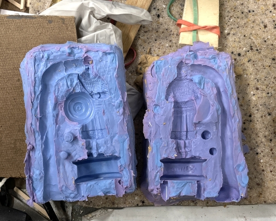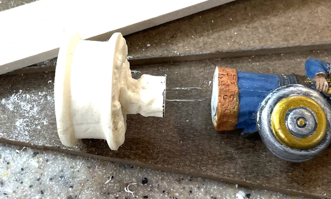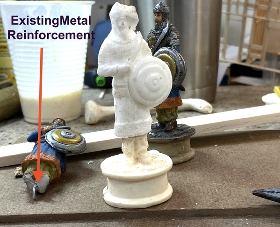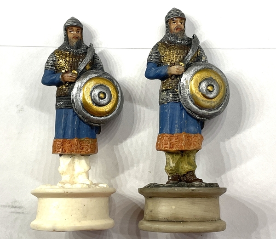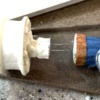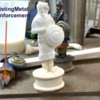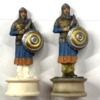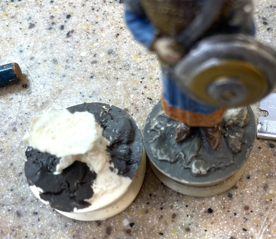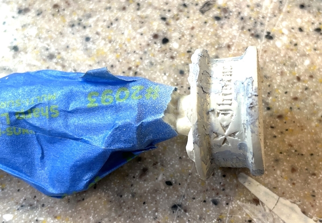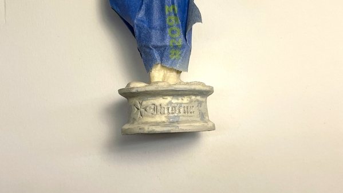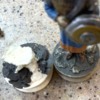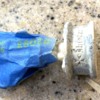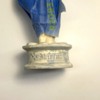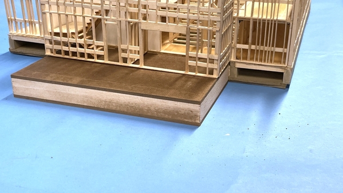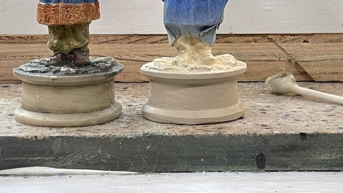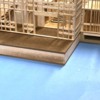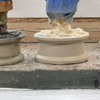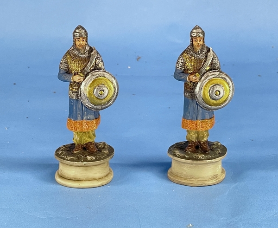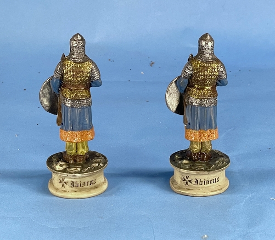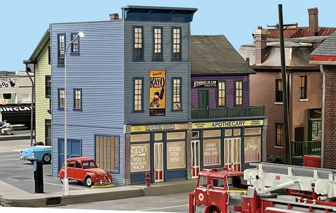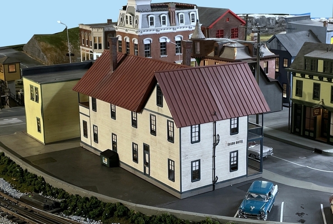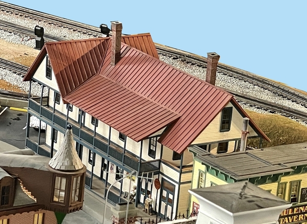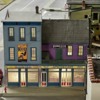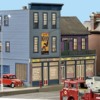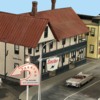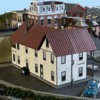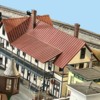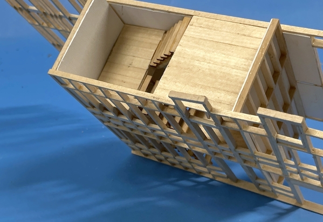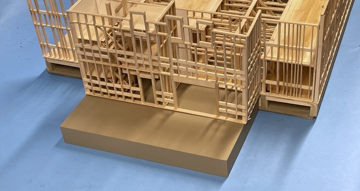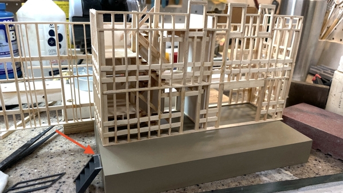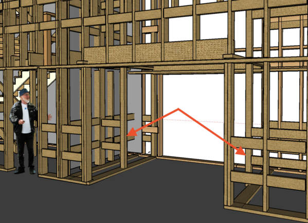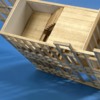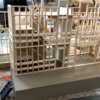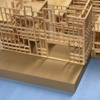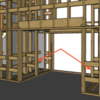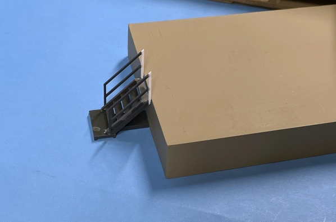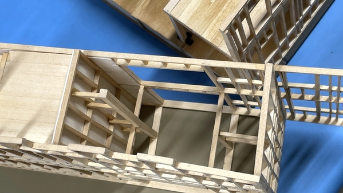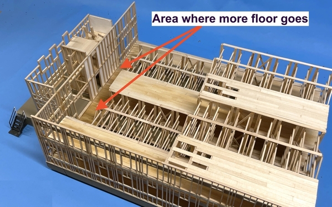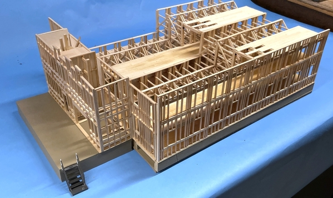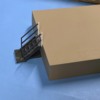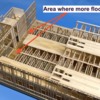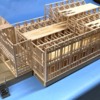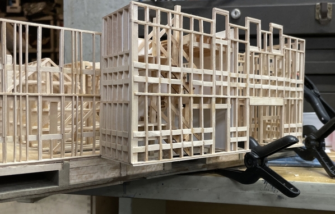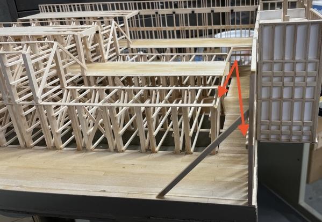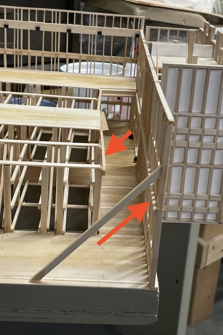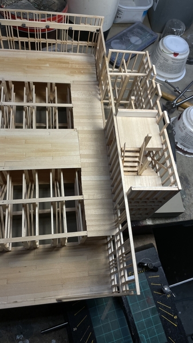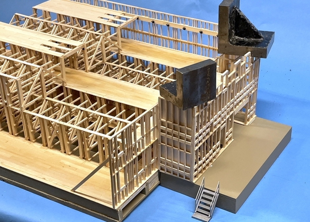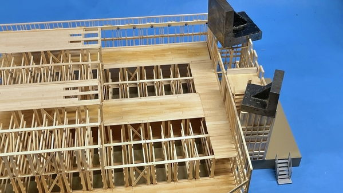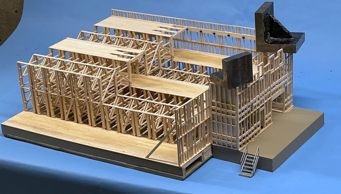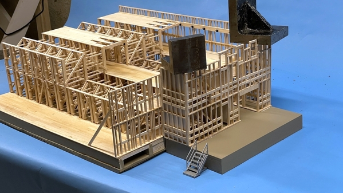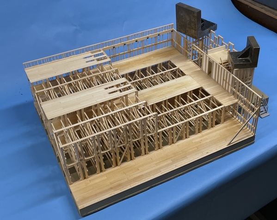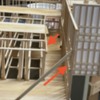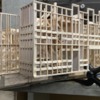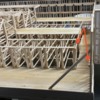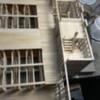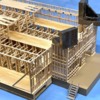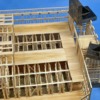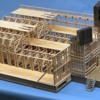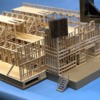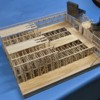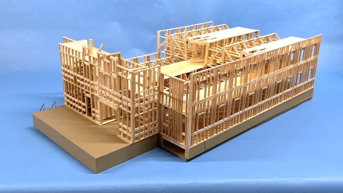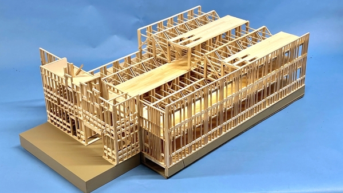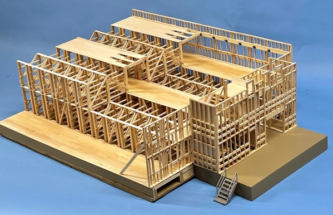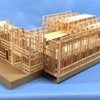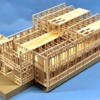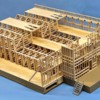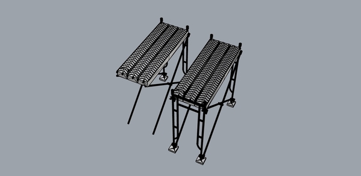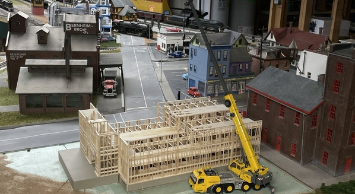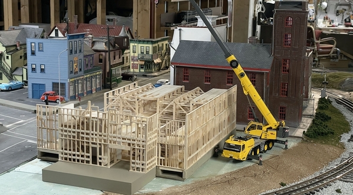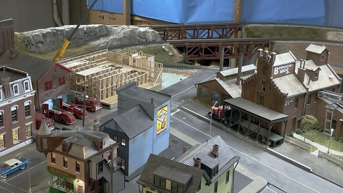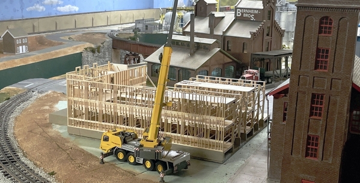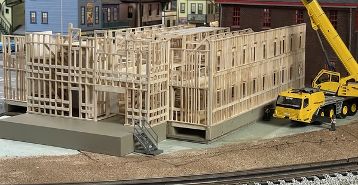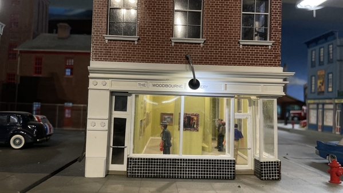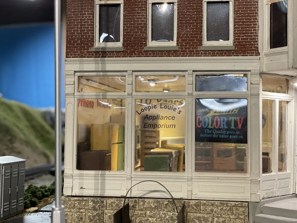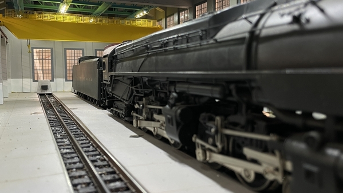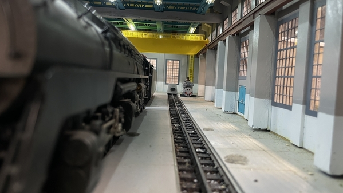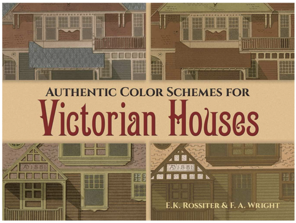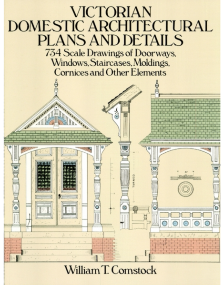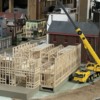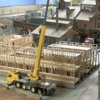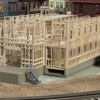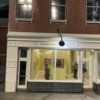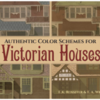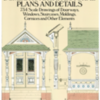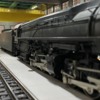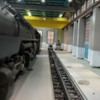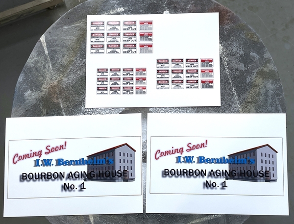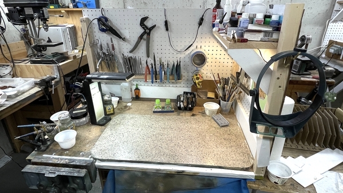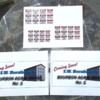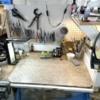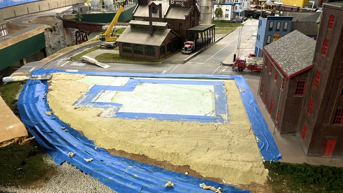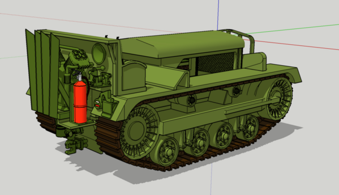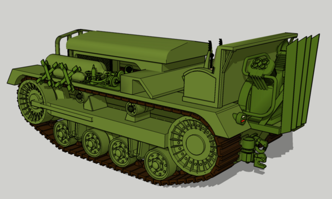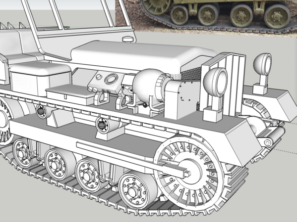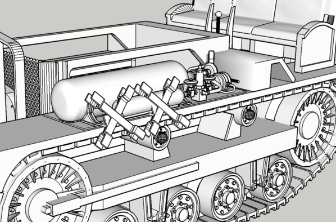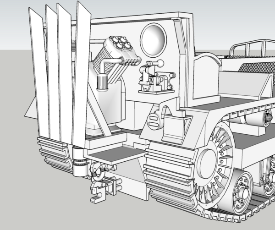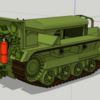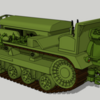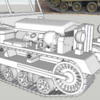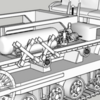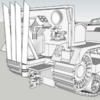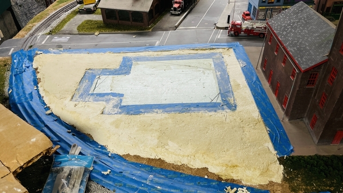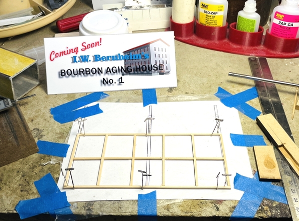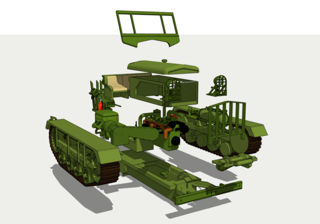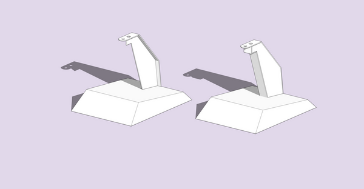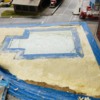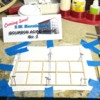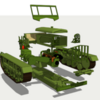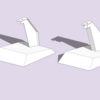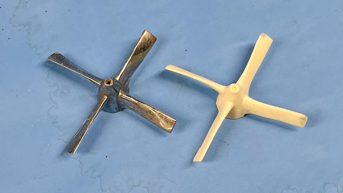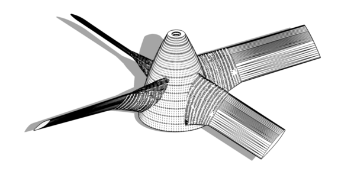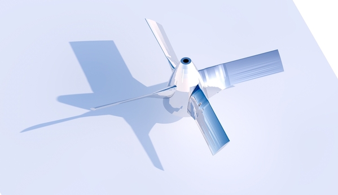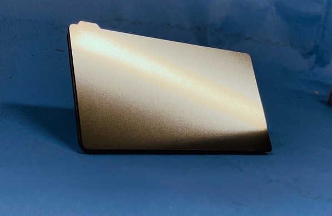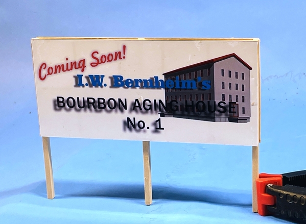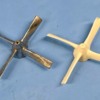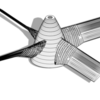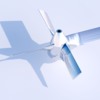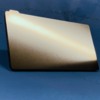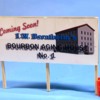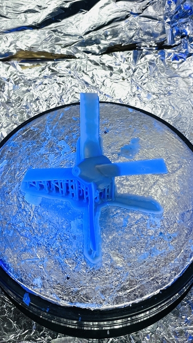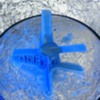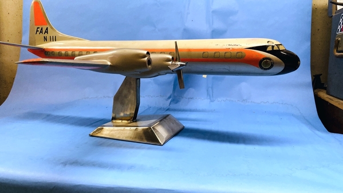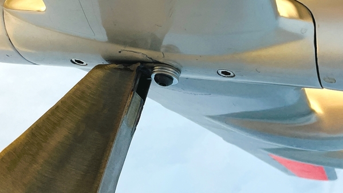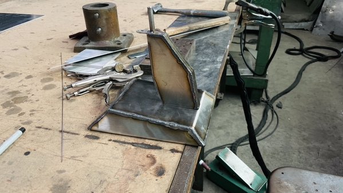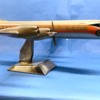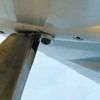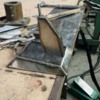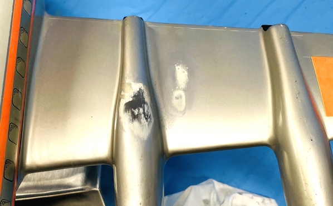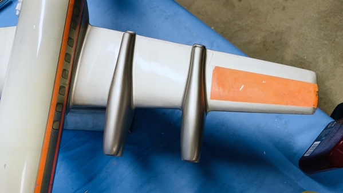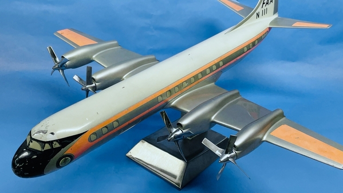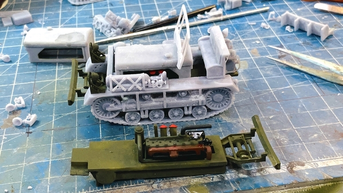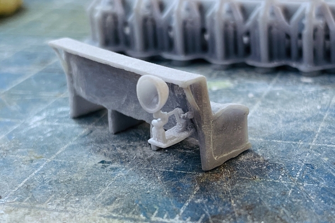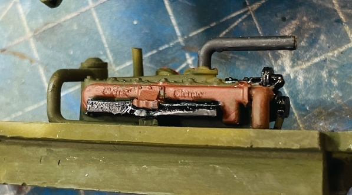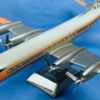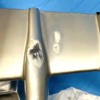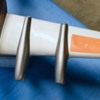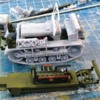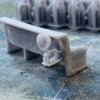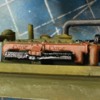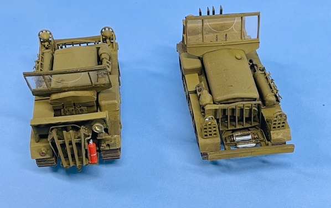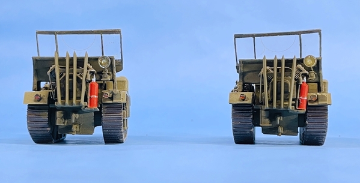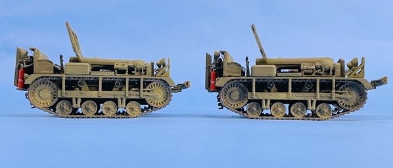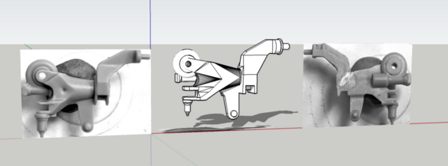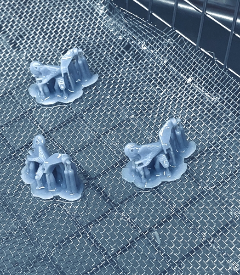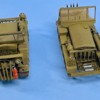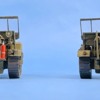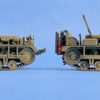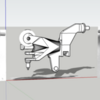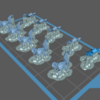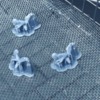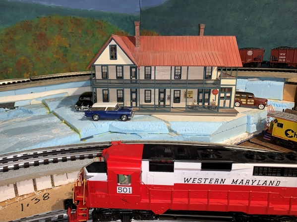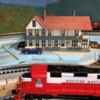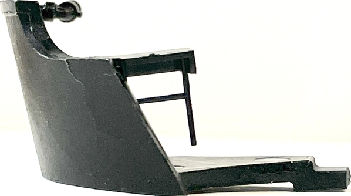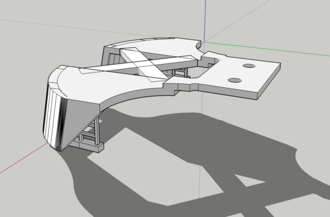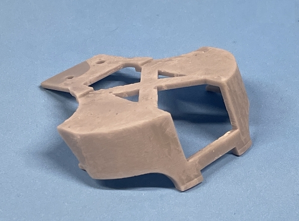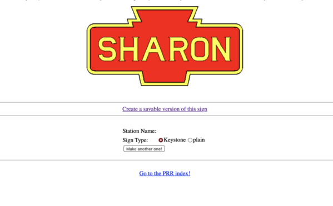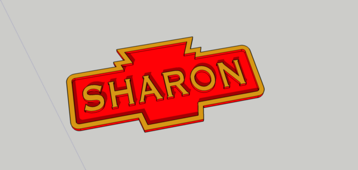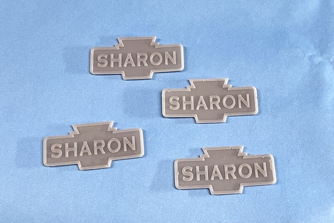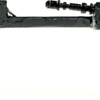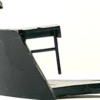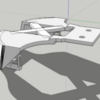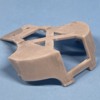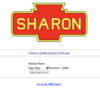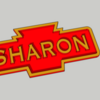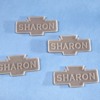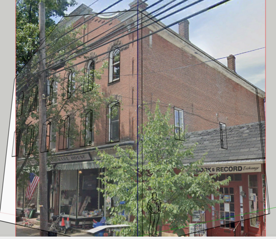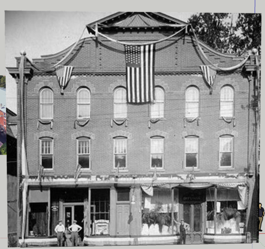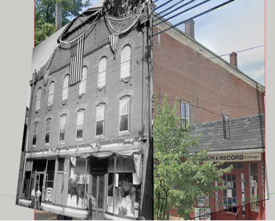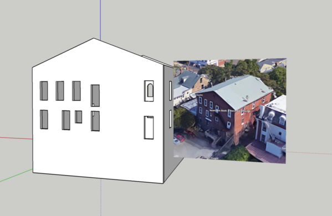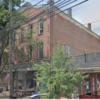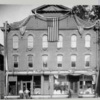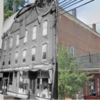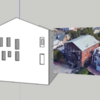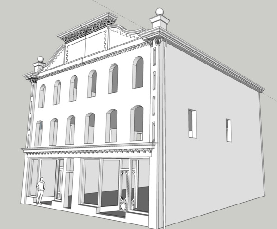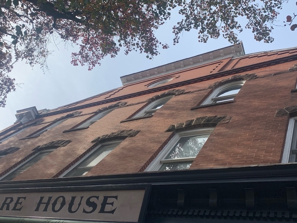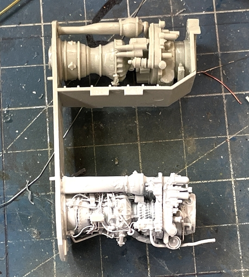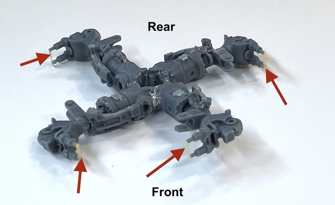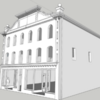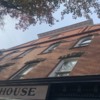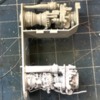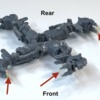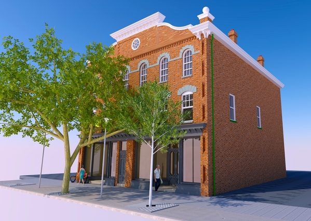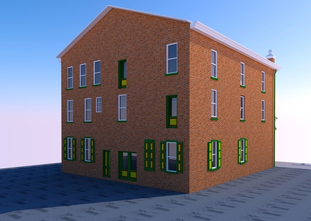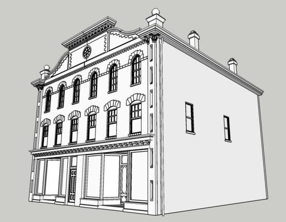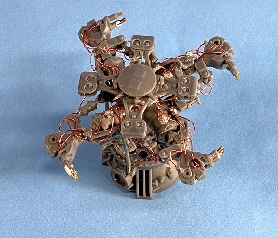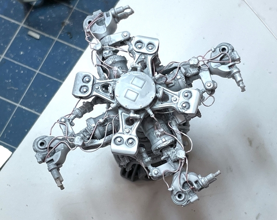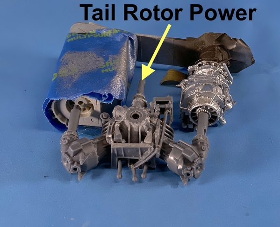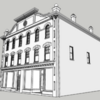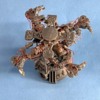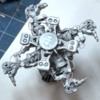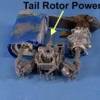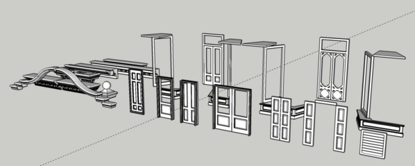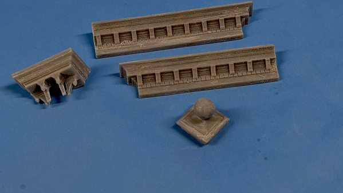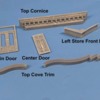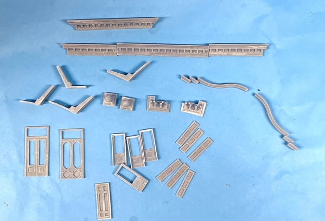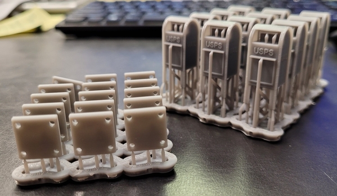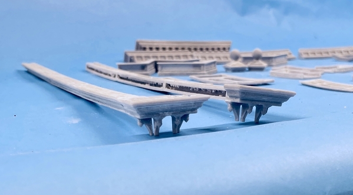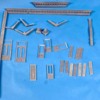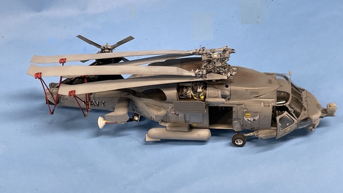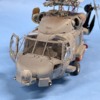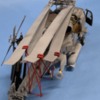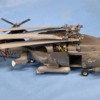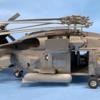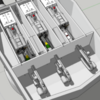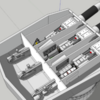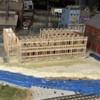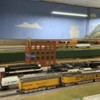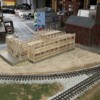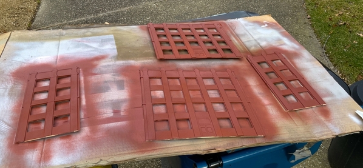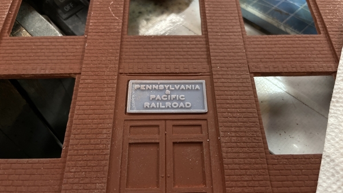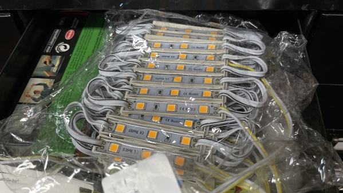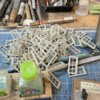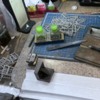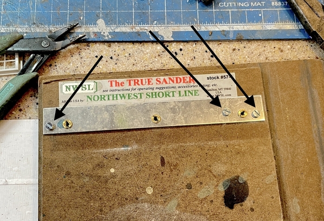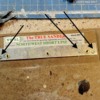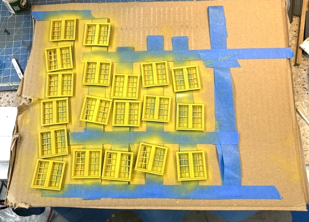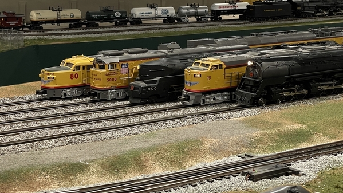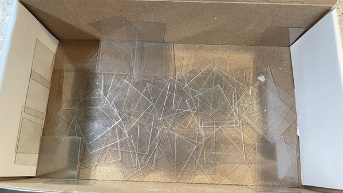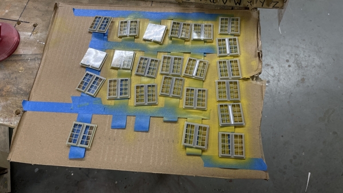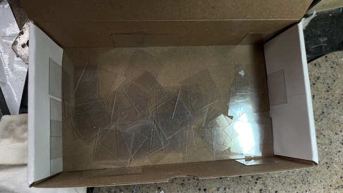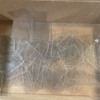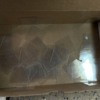Good advice, Pat!
Yup! It's tedious, but my wife tells me to never complain about my hobby. "It's your hobby… nobody's forcing you to do it." She's not sympathetic to any of my workshop complaints. I did redesign the rick build jig to refine it and slightly change the spacing. I measured the "as built" sole plate spacing and it was about 1/32 or so narrower than the fixture. I also opened up the column slots a bit since they actually mic out to about .200" instead of .188". Lastly I added a slight chamfer on the slots to make it easier to insert the columns into the slots. Which reminds me, there's one more change. The current jig ends right at the column ends so I needed to insert a blade to start lifting them to remove them. I'm going to shorten the jig's bottom edge a bit so the column sticks out a bit to facilitate getting them out without too much pressure. I just made that change and saved it to the thumb drive. I'll print it on Monday.
That version didn't work. The slots were still too tight and the thing warped. When I tried to straighten it more it fractured in half. Back to the drawing board. I'll print it tomorrow, and eventually we'll get it right.
The 3rd time was a charm. I got a perfect print, not warping, and the columns drop into their slots easily and as are easy to remove. The tricky part was working with full size, real world dimensions in SU and then shrinking everything by 1:48 to make the print files. As I've note before, SU works best when objects are big… bigger is better. I enlarged the slots so they were about .005" wider than the widest measured column. I glued a few rick sets together to test it and it works perfectly. I can removed the glued up rick without stressing the joints.
The front looks like this. The slots look bigger because I added a chamfer on the edges to make it easy to insert the columns. Notice also, I made the jig shorter than the columns so I can easily remove them.
The back has a big reinforcing cross-brass that helped keep it from warping. The rough finished is what it looks like when you peel off a forest of supports and don't need to worry about surface finish. This is just a tool, not a finished part. The hollowed out portions were there to reduce the resin amount.
Here's four ricks, but only the first bay is glued in place. I also corrected the length problem so the ricks now match the sole plates. I asked Nick Morris how the columns are fastened to the sole plates. If you remember, Nick is the Buzick engineer helping me with this project. He said, they're just nailed… like normal house construction. I also asked Nick about the elevator shaft and stair wells. He said they're added to the perimeter so I can still do that if I so desire AND if I have the room. Making the ricks won't take too long. It only takes a few minutes to make each one. That, of course, is after I have all the stock cut. I had to change my spacing jig. My first jig which I used for the early attempts, had the barrel rails starting higher on the columns so my jig had to slip underneath and contacted the columns proper. I realized this error in my rick jig redesign and now the first barrel rail is almost touching the bottom so my spacing jig would have been too wide. I cut it down by two rail thicknesses. Keeping all this square is going to be quite a challenge.
Attachments
It looks like you are well on your way now!
Thanks Mark!
Back from the trip back East. I gained 5 freaking pounds! Yikes! At home and retired, my wife and I have pretty well controlled eating patterns and lunch is one meal that we eat very lightly. When traveling back the old homestead and staying at my sister's all of those controls went out the window. Our son did our eye exam and lo and behold, I've completely lost my nearsightedness and am now actually far sighted. I went from about 20/400 as a younger person, to only needing correction for astigmatism. In fact, I read the 20/15 line on the chart. We both have cataracts forming, but neither of us needs surgery.
What follows is not directly about trains, but it is directly about my ability to keep writing this thread which is directly about trains. So bear with me please.
It's about my MacBook Pro (MBP). I took it to my son's where his wife (the super-techie) was going to install a new backup system on it. She is our data center and does our backups along with her dad and sister's. My MBP has been running slower and has terrible battery life. It's a mid-2014 model, so it's about 150 computer years old. My track pad has also been working poorly with the click spot being relegated to the lower lefthand corner. She was cloning my main drive and was also noting how slow it was going.
We didn't know exactly what was happening until we were finished and she closed the lid. The lid didn't close as it should and I had noticed that the keys were making marks on the screen. And then we saw it. THE CENTER OF THE KEYBOARD WAS BULGED. THE COMPUTER WAS SWELLING!!! The battery was dying and expanding… kind of like a star turning into a red giant and consuming the Solar System. It's pressing against the track pad and causing it to fail, and it's probably affecting everything else.
This image shows the convex curvature on the keyboard looking at it edge-on.
In other words, the computer is dying. We thought it was an isolated, rare occurrence, but when I went on Apple to see about trading it in, one of the questions you must answer to determine its trade-in value was "Is the track pad working properly AND/OR is the computer swelling?" In other words, it's so common that it's one of Apple's questions about the computer's condition. And the answer I got from Apple after I finished was, "We will help you recycle it."Therefore, it is now junk.
So now I'm in the market for a new MacBook Pro. My daughter in law says I really need 2TB hard drive. My current computer had 512 GB. Of that 125 GB is already used by the VM Fusion partition that lets me run Windows and CorelDraw, which I use for many of my projects. I filled the rest and had to off load 200 GB on an auxiliary drive. So I'm really using over 700 GB. She also told me that Macs like to have 10 to 15% free disk space to work best. So 1TB would only had about 100 GB free space at the start. I will fill that quickly, ergo 2 TB.
A MBP with a 2TB SSD and the higher memory on the video card retails for $3,299.00. I can get the same spec at the Apple refurbished computer store for $2,799.00, a $500 difference. And I can get the refurbished one in two days whereas the new one would be in 2 weeks.
Since I started writing the post, I did further study and more interactions with daughter in law. My wife and decided to buy new instead of refurbished. I can probably make due with the 1TB SSD, and the difference between 4GB on the video card and 8GB is negligible if you're not into serious gaming or heavy video editing, of which I am not involved in either. So I can get a right-out-of-the-box MBP with 1TB and the 4GB video memory. Regardless, it's much more powerful than my 7 year-old MBP. If I get it now, before my computer actually dies (now it's only 'mostly dead'), I can transfer files from old to new via the Migration Assistant and our WiFi. That alone is a reason to move quickly. If the computer's dead, then I have to build the new one from a clone of the old one's hard drive, which to me is much more complicated. I have files that really can be archived and don't need to take up space on the new computer.
So I'm ordering it tonight and they can deliver it tomorrow with free shipping. I'm also getting Apple Care which everyone tells me is a requirement. So wish me luck on the file transfer. It's never quite as easy as they make it out to be.
Attachments
You can pick up a portable hard drive if you need more memory. I back up my MB Pro with one of those and have another for bigger files to keep the computer uncluttered. Mine is a 2015 but Apple had a recall on the batteries a couple of years ago and I had them trade it out.
Myles, that is exactly what happened with my eyes before I had the cataracts removed. It was a total flip flop, also all lights looked like starbursts before the surgery.
I have never had an Apple computer, but it sounds a lot harder to figure out what to do with it than you would think.
When I got my cateract surgery, I had a paid option to clear my astigmatism. I now only need reading glasses after 40 years of wearing glasses all the time.
Computer crash is always a traumatic event. Your lucky you didn't lose data. Good luck with the new computer.
Because my astigmatism is very regular in both eyes, my son says I'm a good candidate for the Toric lenses (astigmatism correction). That would be great to just have to wear glasses for close work. I have two flares off of lights on my good left eye, but my not-so-good right eye has has absolutely no aberrations. Neither my wife or eye need the surgery… yet.
My new MBP arrives tomorrow and since the old one is still fully functional, I will be able to move everything into it using Mac's Migration Assistant that connects through WiFi. My son in law suggested that I wait until the new M1 Chip MBPs arrive later this year (next year), and if my computer dies in the interim, just load it with a clone. That is a much riskier proposition. My son in law is a comfortable risk taker. I'm a little more reserved in that department. The M1 CPU MBPs will be more powerful, but right not, doesn't work with VM Fusion Windows emulator. No Windows = no CorelDraw. No CorelDraw = no laser cutting drawings. Parallels is another emulator that will work with the new MBP, but it's a $100 price tag and I already own VM Fusion.
So wish me luck tomorrow in transitioning all the stuff. I ordered another Western Digital auxiliary drive to make a clone just in case. I have data on my current auxiliary (also a WD HD), so I can't reformat it to make the clone. The data is all the finished model projects that I had to offload when running out of storage space. I don't want to lose that.
Later today, I will be working on the Rick House and some figures for the Bradley project.
I hope the data all moves over without incident.
Before I regale you with all the gory details, I am now writing this post on the new MacBook Pro 16". After I do the "trains" portion of the post, I'll tell about transitioning about 800,000 files into the new machine.
I produced more ricks and am getting faster in building them. It's sort of a quasi-mass-production scheme. I'm cutting the barrel rails with the power miter, and the cross braces with the Chopper. This keeps me from having to switch the setup since I don't want to have to cut hundreds at one time… BORING! Instead I cut a small batch, glue it all together and cut another batch.
With the power miter I'm gang gutting them 3 at a time. One the chopper, I'm doing two at a time. The width of my movable stop is the limiting factor.
I was having some trouble with the columns coming out of the jig TOO easily. I put some double sided tape on the bottom to stabilize them a bit. It's working.
And here's today's output. After gluing I plop that angle plate onto the rick to hold it tightly under it's fully cured.
I'm going to publish this now and pick it up later.
So if you're so inclined here's the saga of how I move the files to the new machine. I had assumed that the new machine would have the latest version of the Mac operating system, Big Sur. To use the Migration Assistant, both machines have to have the same version of the operating system, so yesterday morning I updated my old machine, let's call it Mac 1, with Big Sur Ver. 12. 4.
The new machine, Mac 2, arrived late in the afternoon, and after unpacking wanted to get right to work. When you open the screen it automatically turned on, I answered the first two dialogs, language and locality and then the window opened to migrate the files. I set up Mac 2 on our WiFi and the two computers went searching for each other and couldn't find anything. I tried a couple of times then realized something wasn't quite right. I needed to check it's version of the operating system and went to "About This Mac" and found that this "new" computer was made in 2019 and was still running OS Catalina. It was running a completely out of date operating system. I manually updated it to Big Sur. It's huge download and was taking a long time. Then it halted and said "Update couldn't be completed because it couldn't verify the OS". I tried again, and it crapped out again. Something else was wrong.
On a whim I looked to see if the version of Catalina was correct and it turned out that an update was available for it. I updated Catalina which took another half hour and then tried loading Big Sur again. Meanwhile I contacted Apple Support since I was getting worried. The Catalina update did the trick and Big Sur loaded completely. I was talking with the support tech while is was loading and we both realized it was going to take a long time, so we disconnected with a date for him to call back.
With both Macs with up-to-date OS, they both found each other and the Migration Assistant could begin. You select the files that you wish to move and let 'er rip. It took well over an hour to transfer about 800,000 files via WiFi. It was transferring at around 50 megabits/second.
When it finished I was all excited to see if A) SketchUp worked and B) if the VM Fusion Windows emulator worked. SketchUp crashed immediately on startup and did so repeatedly. And VM Fusion started, but then couldn't find Windows. No Windows = no CorelDraw. I had no idea what do about either one of these problems, but was totally bummed since they are both essential to the model work that I do. It was Twelve minutes after Midnight and I was going to bed.
Had a crumby night probably due to stress. Work up in the morning and after breakfast started up the Mac 2 to see if I could figure it out. None of my screen or file configurations were there. It was nothing like my Mac 1, but I thought that Migration Assistant would replicate the machines. An error window popped up stating, "I needed to recertify my iCloud registration" or something to that effect, so I filled in my user name and password, and POOF!! All the files appeared in their proper locations, SketchUp worked perfectly, and VM Fusion started windows and I could access CorelDraw.
The only problem I had was the screen resolution is very high and the Windows programs had text that was so infinitesimal that I could barely read it and was ready to get my Opti-visor. I wasn't sure if the size adjustment was a VM setting or Windows and tried both. It turned out to be a VM setting to "Scale Text to fit screen". With that last change, the New Mac was fully functional.
It's very fast, key board action is very nice. Track Pad is huge and I have to stop hitting it with my palms while typing since it makes all kinds of unwanted things to happen. It's like learning to drive a new car.
I had to get this computer quickly since running a swollen Mac can explode and/or catch fire. I think that's not such a good thing.
In summary, even though much of the migration is automated, there was still some arcane things I had to work through to get there. And I did it without any support.
Attachments
This is the Continuing Saga!
Good luck with the new computer, Myles. I don't remember how the chop saw stop was made but wouldn't reversing the bolt or replacing the threaded rod with a bolt give you a big ahead so you can put more wood on the chops saw?
Yes… a bolt would work to widen the surface as I've done on the Chopper gauge. But the tiny vise on the saw is also a limiting factor regarding how high the stack can be. I may solder a brass plate on the screw end that would serve the same purpose.
Glad to see all you MAC issues worked out, but I'd be pretty upset to buy a brand new computed in May 2021, only to find out that it was built in 2019. Given these things, especially the battery has a certain shelf life I'd be concerned about a batter that's been on the shelf for two years. Its like buy a train that's old new stock, first thing you do is change the battery! Good luck
It didn't make me happy. I suspect that Covid may have had something to do with it. I bought it through the educational shop at Apple. It was $200 less than regular. I wonder if they sell surplus product through there?
Worked on a Saturday and finished 24 ricks enough to populate the first side of the first level. I glued in four bays and added the first sway-bracing that is set at every fourth bay. I then added the first headers that tie the tops of the rick columns together and strengthen the whole deal. The last rick in this series was pinned to the sole plate as I did for the first one to ensure that at least one rick frame was secure, plumb and square. It would be very easy to have some out-of-square errors creep in and stack so it would be pretty rough when I reached the other end. I installed pins on the first rick to both secure the end of this section of header AND provide firm footing for the 2nd level columns.
The butt glue joints holding the columns in place is a bit dubious and not a very strong joint. The pinning will help a lot. I don't have to pin them all, just enough to provide secure anchorages at various points.
Gravity clamps ensure that all the column points are firmly glued. It will dry until Monday.
Attachments
I’m glad you got everything to work on the new Mac!
The work on the Rick house looks good. Is there more space between ricks than what is needed for the cross braces. I think so because I see spacers between them in the first photograph. I’m looking at the photographs on my phone since I can’t go look on the computer.
Hi Myles, your Mac was likely built in the last 3 months. You can look it up via the serial number if you want to see. Apple, like most computer manufacturers give specifications for their build and the hard drives are flashed to that build. Having to change that specification, or even worse the labor to get the hard drive and update it would cost lots of money. This is even more true of Apple since their hard drives are integrated into the board. The jump from Catalina to Big Sur was a big change so yes, people notice it more often. You also have some higher end apps (VMware) that are dependent on those specifications. But enough of this, onto the trains!
Your thoughts are correct. I found a serial number decoder and the computer was built in April of 2021. So it's brand new! Much ado about nothing. The 2019 refers to the year the model was introduced, not produced. Still surprised that it had an outdated version of Catalina on it, but it doesn't matter now.
Happy Memorial Day. Work will begin again on trains tomorrow.
Miles, as to the software version your Mac came with, I hope you understand the time which necessarily passes during the delivery chain process which can result (and in your case included an intervening software update) in the need to run a post-delivery update. In fact, there were Catalina updates on April 26 (v. 11.3), May 3 (v. 11.3.1), and May 24 (v. 11.4).
Yup! I had to first update the Catalina on the new one before it would take the upgrade to Big Sur 11.4. Finding out that it was in fact, new, was a relief since both my son and daughter were admonishing me for not buying a refurbished one.
Mark, I didn't have explicit drawings of the actual construction, but did share my drawing with the Buzick engineer, Nick Morris, and he certified them. Here's a picture of the real construction. See if you can discern the spacing. It also looks like floor beams connect to EVERY column. I'm going to use less. The floor boards will cover them so you won't know how many are there. I just need enough to ensure that there's a joist at each floor board junction. This image also show the angle brackets that support the floor beams. I 3D printed a bunch of them. There are also bolts that hold the barrel runners to the columns. I may put some NBWs in some of them, but frankly, the viewing distance is a bit long. If Heaven Hills asks me to make this model for their Bourbon Experience, then I may add them before installing the runners. They haven't asked yet, but I suspect they might be interested.
Attachments
Myles, yes I see in the real construction. Thank you!
I was wondering why the middle column was always a little bit low, causing the rick to rock back and forth on the soles plates. I incorrectly assumed that the center foundation rail was sitting a little bit high. I made this assumption based on the belief that my jig was correct and holding all three columns in the correct alignment. Like many assumptions this was wrong. My center slot was a little bit lower than the two sides. I shimmed it with a piece of 0.015" thick styrene and all three columns are now dead on.
With this little bit fixed and produced 6 ricks of the 21 needed for the second row. While I'm going to produce all of them, I realized that it would be much easier to lay in the center walkway joists and planking before there are ricks lining both sides. I will put the ricks aside and do the first floor joists and planks and then put the next row in. As I've said many times before, scratch-building is working without a net. No instructions.
Floor planking is time consuming, but generally rewarding when you're done.
The only trouble with my new Mac is the excessive size of the track pad. It's so big that the base of my thumbs hit it and make weird things happen. I'll get used to it, but it's like getting used to driving a new car. It's very fast and runs my special stuff very well.
Attachments
Hi Myles,
Great job on the Rick House so far. Look at all those little pieces of wood! I’m a pretty patient guy but I don’t know if I have the patience to build something like a Rick House. And this is just the first story right? Have you thought about maybe putting some tiny barrels of real Bourbon in there? You know, just for authenticity! 😁
John
If you think that's a bit boring imagine how difficult it is to build a real one that's 300' L X 100' W and 7 stories high? And they're building 8 of them! While it's a bit repetitive, I'm only building 68 of them, so there's an end. It's only takes a few minutes to build each rick. It's going pretty fast. Incidentally, they also use a patented jig to assemble each rick. Art imitating life...
I just noticed that the barrel rails stick out from the ends of the rick columns. I was trimming them flush. Even though I've studied the drawing a lot, I still mist things.
Work continued today. I built all 21 rick frames for the second row.
I then put this aside as I noted earlier and got started laying in the first floor decking. It's good that I did this, since I really needed unfettered access to this space to properly get the joist glued in and aligned. The center space was about 3/16" narrower than my pre-cut Northeastern RR Ties so I needed to measure the space and slice off the excess in the mini-chop saw as I did with the columns. I needed 13 of them. I glued them in with Aleen's glue. Before gluing them in I checked to make sure they all fit properly. According to the prototype photos the floor planks are flush with the rick sole plates. Luckily the rabbet depth I choses by using the two balsa widths comes out to be just about perfect with the joist material that I had. And these joists were all bought as the railroad tie piles for the Tie Hacker Cabin project. You get lucky sometimes (as noted by Mark Knopfler)
After gluing them in I started on the side aisles. In this case, the pre-cut ties were about 0.060" too short. I don't have a board stretcher so I needed to pack out the rabbet so the joist would fit snugly. Three thickness of scale 2 X 10 worked. With this pack, the joists had to be shortened about 0.015". First I was sanding off the excess on my Northwest Shoreline hand Precision Sander, but quickly realized that I could use the disc sander which has a fairly fine-grained paper on it. I marked the excess with a Sharpie and quickly removed the excess to achieve a very snug fit.
I laid in one row and used thin CA to glue them since the fit was so snug.
I got the packing glued into the other outer aisle (Arrow). I used some of the joists to apply pressure to the packing while it dries since it was the end of the work session. Tomorrow I will glue these in also. Then I'll start planking the first floor aisles with scale 2 X 12. Then I'll put that second row ricks in place.
I probably could have designed the project so ALL the joists would be the correct width. My side aisle width turned out to be an arbitrary measure and I could have made it 0.060" narrower with no change in overall design and been able to use my pre-cut rr ties without any modification. 20/20 hindsight.
Attachments
It’s really looking like something now!!
Thanks Mark! Each day looks better and better.
Today I started laying the scale 2 x 12 flooring and found that I greatly under-ordered by half. I ordered three more packets of 12 pieces each. I also ordered some more 2 X 6 since you pay the same $10 shipping for the entire order under $25.00 and my 2 X 12s came to about $13.
I got all the floor joist on the lateral aisles and built up some additional foundation and added joists for the cross walkway in the building's front. Stairwells and the elevator are add-ons to the front building perimeter and, if I have the room, I may add it too.
The second side aisle was almost the perfect joist width with the 2 pieces of packing I added yesterday. Because of slight variations in the foundation walls, I did have to add a couple of strategic shims. I used CA glue excelusively since the fits were nice and tight. The arrows show the shims.
This shows the end flooring joist allowing passage from one aisle to the other. In looking at this image I realize that I could have just added the rabbet to the inside edge of the foundations instead of building a wall across the face. Oh well. I will have to paint the new parts the concrete color to match the rest of the foundation.
I did get the 1st level center aisle and most of one of the side aisles. Miraculously, the width came out almost perfectly with the size of the lumber.
Here's the center aisle fully planked. It's like building a ship model without all of those pesky compound curves. I staggered the joints and will do some slight aging since workmen will be traipsing back and forth during construction so the walks won't look this pristine. I had to slightly taper the last piece (the front most) since the slot wasn't 100% parallel. (not noticeable, but needed to get the piece to settle down.) I used Aleen's to hold down the planks.
And here's the start of the first side aisle. The center aisle takes 8 - 16" slats and the side aisles take 9 slats. This work went quickly, but not as quick as I anticipated. There was enough variation in joist spacing to make mass production cutting of planks no so good. I ended up marking each cut separately and using the Chopper to make nice, clean, square cuts.
Laying the flooring down at this time was the only way to do it correctly. I will finish this aisle tomorrow since I have enough stock to do it, and then I'll erect the second rick row. I have to think about how I'm going to build the partial curtain wall that will be on the side and rear. This too will only go up to 2 levels.
Attachments
It's time to show the final drawing again to keep everyone on track re: what this thing is going to look like. Missing the end wall that I'm contemplating with the stairwell and beginnings of the elevator shaft. And I have the crane, although it may not fit on the site.
Attachments
Myles, ![]()
![]()
Thanks for visual reminder, Myles. That really shows off the geometry, which I find really intriguing.
You're welcome. It's just a giant pick-up-sticks exercise. I have to periodically look at the plan too so I don't go off the rails.
Today, I finished the first side aisle flooring and put some Tamiya Brown Panel Accent color on as a bit of weathering. I just put some on some Bounty towels and wiped it on down the center mostly. It's all new wood. I then got almost the entire 2nd Rick row installed. I made a slight screwup. I changed the cross-bracing lumber size from scale 2 X 6 to 3 X 6. I didn't realize I made the change until comparing the last built batch to the first. This really doesn't amount to anything visually, but it affected the spacer I was using for the between-the-bay spacing. So I went 'old school' by using a divider to mark out the location of the next rick and using a square to ensure that the marks were aligned properly. It took a little bit longer, but the cross-brace thickness no longer mattered. In fact, I have a mixture of thinner and thicker braces throughout this row.
The arrow shows a piece of narrow stock to close a little gap in the side aisle flooring. As you can see I just have to add some X-bracing and the headers for the last batch of ricks. I am pinning the first and last rick in the 4-bay arrangement to ensure that there are solid anchors throughout the build. This is also the place where the X-bracing is applied. This project is moving a little faster than I anticipated.
Attachments
Exercise day and good news… sort of. I gained 5 pounds on our trip back East. Today I finally got back to the weight I was when we left for said trip. It took almost 3 weeks to do it. Easy on… difficult (or impossible) off. Enough of that!
Finished the 2nd row of ricks and the front flooring. Much to my chagrin, the two rows ended misaligned by almost a quarter inch. It was a clear case of stacking error. I was really trying to place each rick as precisely as I could, but the error crept in. It will affect the floor joist installation at the end with the most deviation. But I will prevail.
Work progressed on several fronts. The new lumber is scheduled for delivery which will let me finish the first level flooring and all the second level. I was concerned about the tiny brackets I printed months ago. They were very small and almost impossible to separated from their support structure without ruining about half of them. I woke up today thinking of redesigning the part slightly so I could print it directly on the build plate, greatly improving the success rate. The reason for the original design was the include NBWs that I had printed directly on the bracket. If I wanted to print the bracket level on the build plate the horizontally facing NBW would fail since the bottom of the nut would be attempting to print without any support to the plate. RESIN PARTS CAN'T FORM WITHOUT SUPPORT TO THE BUILD PLATE! The bottom would attempt to form and when the plate cost to the new level the piece just created would be left behind.
So I canted them at 45°, and then needed a structure to hold them to the plate since they were sitting on the angle's apex. It looked like this. At this angle, all the generating faces would tie back to the build plate, but I was left with at massive block of resin that had to be cut away. The cutting was difficult and produced a lot of broken parts.
My idea was to slightly modify the nut so the bottom face would tie back to the rest of the model. All it too was an angular face so the angle starts to form touching the main body and then gradually forms up to the nut proper. I will defy you to see this little wedge on the finished part.
This change is effectively invisible due to the tiny nature of the part. With printing directly on the plate, the cleanup was greatly simplified. I printed 60 of them at the same time and ran two runs. Each run took on 25 minutes. Here's what they looked like on the plate. 100% printed successfully. The slicer has a "Clone" feature that duplicates the part and places adjacent to the previous part. It takes only a few moments to make all the copies.
With small parts like this I do the alcohol cleaning step with the parts still attached. I then scraped them off with a razor scraper into the ultrasonic cleaner basket. I have finer screening lining the basket bottom to catch these small parts. After cleaning I put them into the UV post-cure. I had to separate each part from another since they're still sticky with semi-cured resin and, if in contact, will cure to each other… permanently.
Whenever you print directly on the plate, you run the risk of "elephant foot" on the part. This phenomenon is caused by the long exposure times for the first 8 printed layers to establish good adhesion to the build plate. The normal exposure for each layer is 10 seconds. The starting layer exposures are 60 seconds each. This long exposure causes the UV light to bleed from the pixels on the actual base layer to adjacent pixels hardening them also. The result is the spreading of the base layer dimensions resulting in a fattened ridge around the perimeter, affectionately known as "elephant foot".
There are some ways to design around it. There is some software now available to actually reduces the pixel density at the edges so the UV leakage is diminished to avoid the foot. A simpler way is to chamfer the lower edge in the drawing so the foot's forming fills in the chamfer and restores a more-or-less straight edge. I chose to simply sand off this tiny ridge on each piece.
While not easy to see, this is with the foot sanded off. I needed to do this because it was a gluing surface and the foot would not only keep the surface away from the wood, but would no longer be a square angle.
Here's the original parts on their support with the new one. The original were, frankly, way too small. I was trying to duplicate the scale brackets, but a out O'scale, they really were tiny.
While all this printing was going on, I was finishing up the 2nd bottom level rick row. I then noticed that they were not even at the end. I also put down the last flooring that I had for the front walkway and stained it a bit. The guy pushing the barrel gives a sense of scale. The barrels are oversized. I will 3D print my own at proper sizing.
Here's how big the brackets really are. Now I realize that I could have scratch-built these brackets with some styrene angle and a pile of NBWs… but let me tell you, this was much easier! I need to put some faux nail holes in all the floor boards.
And here it is sitting on the joist end. I made the brackets so they would be full-width on the joist. The prototypes are not that wide.
I'm noodling how to put in these joist, i.e., glue them to the joists first and then that to the building, or layout the bracket position, glue them to the columns and then the brackets on top. Any thoughts?
As I ended today's session I had another batch of 60 brackets in the UV post-cure chamber. I will have more than enough brackets.
I will now proceed to build out the remaining ricks for the upper level. Before they're installed I will have to install the mid-aisle floor joists including their brackets, but can't install the ricks until the 2nd level mid-aisle flooring is installed.
Attachments
Fascinating on the properties of 3D printing!! The Rick house is looking good. I was expecting you would be printing the proper barrels.
It's really coming together nicely, Myles.
Thanks you two!
The second batch of angles was done in the post-cure box and I went to use my little MicroLux power sander, but it was crapping out intermittently and that got worse. I isolated the problem. The AC line was broken near the strain relief. It had to be fixed. I cut off the offending piece, opened it up and re-soldered the newly prepared wire. It took a bit more fussing than I would have liked and I had to put it together without any strain relief. I could wrap it with electrical tape if I see that it's causing a problem, but meanwhile it's now working properly.
I finished sanding the elephant feet and then prepared all of them for painting by sticking them to some reversed masking tape.
I then airbrushed them with semi-gloss black. This is where having an airbrush is indispensable. It took more time to clean the airbrush then to paint all those parts. I took the pic as I was separating the parts from the tape. I did not paint the gluing surfaces.
I wanted the joist height to be at the point where the flooring planks would be level(ish) with the header boards (now the sole plates for the 2nd level.) I held a joist with the plank on top at the level I wanted and scribed a line under it. I then transferred the measure to a piece of scrap balsa and cut it a bit long. I hardened the end grain with some thin CA and then sanded to final length on the disc sander. This pic shows me testing the gauge height before I scribed all the locations.
I went down the length of the structure and marked the height for all the joists and for the brackets since the bottom of the joist is the top of the bracket.
I installed one set of brackets and saw how it worked.
I then installed all of them. I ran into a slight problem since my cross bracing interfered with some of the bracket locations so the joist spacing is a bit irregular. I suspect that in the real building, they installed the cross bracing under the bracket position. Also, I'm using larger lumber. I'm using 8 X 10 scale lumber. The real building use 6 X 8. I'm using this because I had hundreds of those Northeastern RR Ties that I wanted to re-purpose.
Even with the lines being at the exactly the same height, there was still some variation setting in where I was actually gluing the bracket. I used gel CA which does give some working time, but not much since it seems to set quickly in contact with the resin. I kept sighting down the line and would pop off any that were outliers and then adjusted them. Right now they're pretty good.
I began custom-cutting and installing all the joist for the mid-aisle. I got fairly far along until quitting time. It's Friday and I made my wife and I cocktails. I never made cocktails before Covid, but have gotten pretty good at making Lemon Drop Martinis, Vodka Gimlets and a mean Bourbon Old Fashioned. You can see the spacing variation and there's also some lateral displacement due to the slight variations in rick positions from one row to the other. If I were to do this again, and I may if Heaven Hill wants one, I will layout the location of every rick and position them accordingly. Using fixtures was not precise enough.
Looking down the gallery looks quite similar to the picture of the real one under construction. My brackets are exaggerated, but that's okay, since the scale-sized ones wouldn't provide enough structural strength. The brackets are actually doing some work here. They not just ornamental.
I don't have a lot of joists left so I'm putting them on alternating columns. In the real one, they put a joist on every column. They'll forgive me. The heavier lumber makes the space look smaller, but I have real scale 8' ceiling height like the real one. If I do another one, I'll add NBWs to the barrel bars also.
Attachments
That is looking like the real one!! ![]()
Hi Myles,
I'm very impressed with how much your model looks like the prototype!
Excellent job.
John
Thanks! The only thing missing is all the NBWs holding the barrel rails in place. If I do another one, I'll add those when I build the ricks. Once they're installed it's impossible to add them.
I just received word that the new many-million-dollar expansion for the Heaven Hill Evan Williams Bourbon Experience Center is going to have its grand opening on June 15th. AND… they reinstalling my model of the Bernheim Distillery there and asked me to describe the plaque that was going on it. It was temporarily moved to the Louisville distillation plant's lobby during the construction phase so it wouldn't get damaged. I'm happy they didn't forget about it. I'm thinking that they may want a rick house model to go with it. I'm not pushing… but letting matters move at their own pace. I'm giving progress reports to their COO, and very close friend of my daughter and son in law. If he would like one, I will build it.
Congratulations, Myles, on the honor of describing the plaque that was going on the model. That model is an example of your time and skill as a modeler.
I hope this is not off subject, since it pertains to Kentucky bourbon production, but with your thorough research of the industry, distillery and rick house, did you discover any specific, unique, railcars as supporting bourbon production? That you might be planning to build to support these industries? I remember an old model magazine ad for an HO tobacco hogshead car (another Ky. industry), that l should try to find. Suggestion:. Another future industry for your RR.... tobacco warehouses as once prominent in Shelbyville and other Ky. towns, one with rail siding in place, last l looked.
With an 8-year continuous thread, nothing is off-topic. I can only speak to Heaven Hill's process. They are the largest privately held distiller in the world so their practices are probably typical. The corn and other grain products are brought in by truck not rail. The Louisville Bernheim distillation plant produces the raw bourbon for all of their different brands. They produce other spirits at different plants throughout the country (vodka for example). The distilled raw spirits are transported by stainless steel tank trucks from Louisville to the massive barreling and ultimately bottling operation at Bardstown, KY. I took this outside their Louisville Distillery. They use their own dedicated trucks and sent multiple tank fulls a day to Bardstown.
The distillery was originally co-located at Bardstown until a catastrophic fire in the mid-90s. Burning alcohol was pouring into the local creek and the distillery was destroyed. They bought the old Bernheim site in West Louisville and created a state-of-the-art modern, computer controlled facility. Two years ago they finished a $50mm expansion. The company is family owned and the owners live next door to my daughter. They are understated people and the CEO drives a Buick LaCrosse. The family's owned the company since the early 1930s at the end of Prohibition.
That said, distilleries consume vast quantities of grain. On my railroad I have a number of grain handling cars to do the job. There are RR tracks in that area of Louisville and Brown Foreman has a huge facility just around the corner and may bring product in by rail.
Another update about the Rick House. My drawings and pictures were forwarded by Nick Morris to the head of Buzick IT's department. They're working on a 3D printed working model of the their rick house design to use as a developmental tool. They were impressed with what I'm doing and are offering any additional help I need. Word's getting around...
I'll be working on finishing first floor planking, 2nd level joists and 2nd level rick construction. I've just 3D printed my second barrel attempt. The first was a little too narrow and a bit too thick. The second iteration is on the machine and finished, but I haven't gone down to the shop to get it yet. I'll report of all this later.
Attachments
Myles, Good information about Bernheim. That is certainly a word of encouragement from Buzick!
Finished the decking that which had joists installed and got cracking on making more ricks for the 2nd level. Buzick got back to me offering more help on the project. I printed another version of the barrel, but for some reason I have a design flaw. My top rick row is to low for the normally configured barrel. I got the length right, but the width is still to large by about 0.030". My barrels are getting long and skinny.
I also finished the Bradley project.
Here's a beauty shot of the RH with the walkways fully planked including little nail holes that you can't see. It's getting kinda pretty, ain't it?
Here's a comparison of the first barrel I printed based on the proportions of a wine barrel found on the SU 3D warehouse, and the barrel I modified to fit into the slots better. The top barrel is the re-designed one.
But it still doesn't fit the top rack. Something's wrong with the design, but it's too late to fix that. Since the building's actually under construction the only barrels there would be for test. Ergo, I will not put any on the top shelf.
And here's some pics of the finished Bradley project. The hardest thing to do (for me) was painting the crew members with their modern digital camo Nomex suits. This was a fun project that pushed my plastic build skills. The tracks are metal aftermarket items which really enhanced the build. The crew was also aftermarket from Mini-Art. With the explosive reactive armor and all the stuff on the roof it really looks like… well… a tank! The Bradley only has a three-person crew.
Attachments
The Bradley looks great!!!
Great job on the Bradley, Myles. The first 3 pictures didn't come out.
Whenever you stop typing and leave it for several hours, the thread times out and the pictures are lost. That's what happened last night and here are the three that disappeared. The upper middle decking is in place along with nail holes throughout. You can't really see the nail holes, but I know it's there.
Here was the barrel test with the older design on the bottom and the new in the middle. I made the barrel longer so it would stabilize on the rails easier. A real full bourbon barrel weighs over 500 pounds so gravity holds it in place.
But even reducing the girth by about 5%, it still won't fit the top row. Not sure why I designed it so narrow. Something's wrong. The rick height is 8 feet and I can see that the middle space is just too tall. It's way to late to fix this, but if I'm commissioned to build another, I will fix all the errors on this one. Even MTH doesn't get their loco designs right the first time out, I'm sure.
I will also produce an assembly jig that would space all the ricks in one go. It was suggested to me by my friend Marty Schwenbau at Scale Reproductions, Inc. (US's best hobby shop). It would be a laser-cut grid that had slots to accept the ricks to position them for gluing. Or something like that.
I got six of the remaining 24 ricks built yesterday. Work will continue today.
So now you're all up to date.
I just repaired the error. I found that the inner-spacing between barrel rails should be about 27 scale inches. I made the mods and here's what it looks like using a more properly proportioned barrel. I also modified the assembly jig to reflect this change. If or when I make another it will be correct.
Attachments
It is looking great, Myles. This is quite educational to those of us who had no idea of how they store the product to age.
The devil is in the details. While having your distillery model displayed by a distiller! is maybe the ultimate compliment, l hope you enter these models in some O scale show contests. It is reinforced to me why l don't put in interiors, but race on to next structure, favoring quantity over quality, but don't approach contest detail. I do hope you have time and interest in future to capture in 1/4", structures from the other Ky. "sin" industry, tobacco mfg., as l once worked for a Louisville cigarette plant.
Thanks guys! Interiors are fun and do push the envelope, but sometimes they're an exercise in futility. Case in point: The Hopper house which has details on top of details that no 1:1-sized human will ever see. I guess I have a thing for interiors since I've just built two armor vehicles with full interiors, have an aircraft carrier with a detailed hangar deck, an RAF Hawker Typhoon with a complete engine, and both a Avenger and Corsair which have fully detailed engines, wheel bays, wing fold mechanisms and, in the case of the Avenger, opened up the compartment behind the engine showing its innards. I pick models based on whether they have interiors or not. It wasn't until I sat down and wrote this that it occurred to me how important it is.
Today I got 1/2 of the 2nd level installed. It went reasonably fast… learning curve. Tomorrow I put on the header boards and build the ricks for the second row.
Attachments
Only had a few minutes to work today. One of the gravity weights fell off the upper level's header board and did this. I removed the broken boards and repaired it. It's now looks like a floor that had some boards replaced because it is. If I don't get any more work done this weekend, everything have a respectful and somber Juneteenth and a Happy Father's Day!
Attachments
Short session interrupted by a handyman working for the local hardware store who came to measure our windows for screens. Yes! We have windows with no screens and it's a pain in the butt. The lady who built our wonderful house didn't think they were necessary and we've lived without them for 12 summers. And my wife excused my sloppy dress (my shop clothes) telling him that I worked downstairs on my hobby. And then she said, "Trains!" So after he measured the five windows upon which we are going to install screens I had to take him downstairs and blow his mind. I love the reaction when folks enter into the space on the town end and they go, "nice" and then they turn to the right and see all 40' of it and they go "WOW!" It's that "wow" that makes it all worthwhile.
Being a technical guy we spent a few minutes as I explained the 3D printing process and showed him some examples of how it all works. He grasped it immediately and really enjoyed the session.
I did create the remaining 12 ricks for the partial 2nd level and took a picture showing the floor repair job I did late on Friday. Tomorrow I will get the rest of these ricks installed. That will leave the stair well and exterior wall portions. Then I have to prepare the site for installation. The floor repair will be out of view because of where the 3rd level flooring will go.
Attachments
Sounds like a great visit!
Mark, if you ever find your way to Louisville, I'd be glad to have you visit too.
The second level is installed. I put a partial walkway in the center aisle of the imaginary 3rd level, leaving the unfinished edges to the planking suggesting that more planks will go there.
Before I put the walkway in, I installed all the other rick frames and got the headers in place. I used carefully placed gravity clamps to hold them there until the Aleen's set up.
I installed more angles with gel CA for the 3rd level joists, installed the joists and then attached them with thin CA dribbled into the joint, and then did the planking as before with Aleen's.
Here's a closer look at the incomplete flooring.
I'm going to install more floor brackets on the outside faces of the ricks on the side aisles. There will be flooring on one side; the side with the exterior wall framing.
I now have to get that framing finalized with Buzick so I can start construction on that. I also have to decide on what to do about the stairwell/elevator shaft. I'd love to have a picture of the rick house being built to know when and how this add-on structure is built. I have enough cut columns to build five more rick frames that I will create a crane load for the site vignette.
So… the rick part of the job is finished. It could put on the layout as a structure as it stands now, but I won't. I want to finish up the whole idea.
Attachments
Thank you, Myles! I would be glad to if we ever get down your way.
That was a good way to make the floor look like it is still under construction. It really looks great.
Looks great, Myles.
Just found out that I made a fundamental error. There is approx an 18" man way between each rick bay with flooring so workers can work between the ricks to move barrels in and out. I had asked Nick to review the drawings, but he didn't pick this up. Not only does this change the appearance of the model, but it would use less ricks to fill the same space. The train has long left the station to fix this now, but I will incorporate these changes into any future rick house models I may or may not be asked to build.
It's called the "catwalk". Now that I look again at the drawings, it shows up clearly and all makes sense, but I completely missed it. You can see that the space between rick bays is significantly bigger than what I was doing, and the flooring that runs perpendicular to the aisle. It looks like it's paved with plywood. I really needed a field trip to the site. It's also why there's a floor joist at every column. With my spacing it didn't make any sense to have that many joists.
Nick related this to me yesterday when he was discussing the exterior wall design. He explained that window placement aligns with the catwalks. He then went on to describe what the catwalk.
Attachments
We won’t tell. 😉
I have an always open tab for my forum posts. When I went in tonight to add today and yesterday's work, I found that I hadn't finished Friday's post and it timed out. I'll include that content with this one.
I finalized the framing for the entry structure, had it checked by Buzick and made some changes. I then printed it out in scale to make working patterns AND make a mockup to test the fit on the site. It DOES FIT, but I pity the poor semi driver who'd have to get a truck near it for loading and unloading. I toyed with the idea to move the fire house to the other side of the street and find a new place for the Gravely Building (sell it???). I moved it graphically in Corel PhotoPaint, and found that it wouldn't fit the space. So I'm left with the rick house going where it was originally supposed to.
Here's the final design for the front details. I found out that the stair well is NOT encased in a concrete firewall. Instead, it's just fire-rated sheetrock. So I fixed the drawing to reflect this. The stairs have small landings, but there's no floors to speak of. There's a lot of blocking in the walls to support the landings and framing in the elevator shaft proper. The awning is support on structural steel. Front windows don't start until the 3rd floor.
Here's the detail of the entry area.
I mocked up the front gluing the scaled drawings onto some scrap Bristol Board and took as series of pics with different positions.
I think this is the best position. The only way to really view the neat entry hall area will be from the far left back corner next to the bridges, but it will be viewable.
This doesn't work because the trains could clip that pointing corner near the curve.
I actually started construction on the exterior walls. I'm using the same method as I did with the bridges and the Tie Hackers project: model airplane pin-the-parts-to-the-plans. I covered the plans with some think polyfilm so the glue doesn't stick. The header pieces are scale 2 X 10, the studs are 2 X 6s. The floor joist ledges are 4 X 8s. I'm using Aleen's and occasional thin CA if it needs it. To cut all the studs for this phase I used the Chopper with my extendable depth stop.
I then added the upper level floor joist ledge to stabilize this part. The next batch of longer studs I cut with the mini-chop saw with another of my custom depth stops. I was able to cut them in a gang of 8 so it didn't take long to cut the 40 pieces I needed.
I glued these studs in place.
And lastly, I glued in the lower floor joist ledge.
Up next are the blocking and window headers. I will then cut the jack studs for around the windows. No work tomorrow. We're going to breakfast and a movie with our daughter.
I also made a new movie. Grandson #1 suggested setting the iPhone sideways on a flat car and taking a movie as if you were a passenger on said train. The iPhone 12 has a magnetic surface on its back to hold it to the MagSafe charger. I added some high powered magnets scavenged from old SoniCare toothbrush heads. I CA'd the magnets onto a Simpson Strong-Tie angle plate and duct-taped this to a nice Lionel full-scale flatcar.
This video showed up a track problem that I had on the high-line. Occasionally, my Santa Fes would derail somewhere and wouldn't actually get off the track until down at the bottom of the grade. I placed the flat car in front of the lead engine and it's kind of light, even with my iPhone hanging on it. You'll see in the video that the car derails on the high-line coming out of the long "S-curve". It vibrates like crazy and then re-rails itself either on the bridge (since the track has guard rails) or when it hits the Ross switch adjacent to the town.
The camera hit the floor twice. The first is when the train makes the first full circle. I took the curve coming off the grade too fast and the magnets let go that were holding the phone. I used some more duct tape to hold the phone more securely and ran around three more times. Each time the car derailed at exactly the same spot and re-railed itself until it didn't. The last time, the car derailed more completely and the camera was again tossed on the floor. You can see the hand of god coming down to rescue the phone. My phone has a glass protector screen which cracked, but the real screen did not. I replaced the protection screen today and all is good.
It was a good proof of concept and made an interesting video. I found the spot on the track causing all the trouble. It's an exposed rail joiner pin that creates a pretty good "bump" when the trains hit it. I'll repair it by filling the space with solder so it won't cause trouble any longer. I was unaware that the train was actually not tracking. The video really showed it.
Attachments
The building parallel to the street looks the best to me. That's a big entry area as well. If you mentioned it long ago, I had forgotten. The video is great, and it helped you find that trouble spot. Those glass protectors for the phones are really great!
Thanks Mark! That's the way I'll do it!
With little shop time both today and yesterday, I did get more work done on the long wall. The blocking between the studs is time consuming since due to slight variations in placement, I had to hand measure and cut each piece. If a piece was too long or short, I would first try it in other spaces to see if they were a little bigger and would take the larger piece. As I went along I got better at hitting the mark first time. I used Aleen's for the bigger spaces, but just drenched the small pieces with thin CA and then some accelerator. After doing the blocking on one one side, I took the piece off the building surface and started putting window headers on the reverse side. I tried the entire wall on the building. It's pretty straight and stood up by itself for the photos.
This image was taken after I turned the wall over. The floor ledges blocked access to the spaces where I needed to put the headers thus necessitating turning it over.
Here's the wall in place for a photo test.
When the wall is glued in place I'll put up some temporary diagonal braces to hold the wall plumb, just like in full-size practice. For the jack studs under the windows, I gang-cut them on the mini-chop saw a tiny bit long and sanded them to an accurate fit so they didn't put too much stress on the glued in blocking. This is not hard work, just a bit repetitive. I made an error. I wanted the floor joist for the side aisle to sit on TOP of joist ledge. Instead, the ledge is level with the top of the adjacent columns, So I'll have to use my angle brackets on both sides to hold the joists, not just on the column side. I'll mark their locations in the ledges and glue the angles on before gluing the wall in place.
Building this wall built up my confidence substantially and I have no doubt that the entire entry area will work out right.
Tomorrow's session might be curtailed. I have to take my daughter and son in law to the airport and then have a haircut later in the afternoon. Probably get an hour or so in the shop.
I have a pet peeve with my new MacBook Pro. They've made the track pad so darn big that my palms keep hitting it and make the writing do strange things like jump up a paragraph, delete the picture, etc. I have no idea why Apple felt it was necessary to have a track pad that's 6 1/4" wide! The one on my old MBP worked just fine. I've complained about this on the feedback form they asked me to complete. They asked… I answered!
Attachments
The long wall looks great in place. I have never owned my own laptop, only used laptops that ran Windows at work. I didn't like the track pads, so always used a mouse. I never saw a track pad so big. I agree, I would probably have similar problems.
Hope everyone had a nice Fourth. Ours was very quiet since our Louisville kids are in Greece. Youngest grandson is in sleep away camp. We just chilled, made rack of lamb on the barbie, and had some cocktails to commemorate the event.
The long wall is done. Didn't work in the shop over the holiday weekend. I had to add another floor ledge below the first one to align with the proper floor height. Again, this will be something that won't happen again IF I'M TASKED WITH MAKING ANOTHER.
My framing is a bit unconventional, but no one will care. It just looks complex and that's okay.
I glued the angle brackets to the ledges while off the model which was much easier to do. I marked their location based on where the brackets will go onto the existing rick structure. The new ledge inpinges on the window openings.
In looking at this image I realize that more brackets are needed in the front since there will be floor brackets there as well since there is the open space at the front just like there is on the first floor. This open space is necessary to move barrels from the side aisles to the elevator lobby. There is a "barrel lifter" device that used to manhandle the barrels (weighing over 500#) to and from the barrel rails on the rick frames. I will add the brackets to the ricks tomorrow. The long wall is not yet glued in position, but that's just around the corner. I only have 17 pieces of 8" X 10" scale stock left for the remaining floor joists… and I'm not buying any more.
Attachments
A few days/weeks ago, I was wondering if they used fork lifts or something else.
I agree about the framing, “My framing is a bit unconventional, but no one will care. It just looks complex and that's okay.”
Here's an image of the barrel handler.
Short session today, but got some progress. I installed the side wall and got the flooring started for the 2nd Level Side Aisle Flooring. Once the joists were installed the long wall got much more stable. I will add some 3rd level flooring and joists which with further stabilize the wall.
Like the lower level brackets, those on the upper level of the long wall are one floor plank thickness too high. I made the same mistake on the 2nd level brackets and broke them off and reglued them to the proper height. I didn't do that with the 3rd level. They were glued too well.
So to make the floor level without much fuss I will just take a notch out of the joists so they align properly. I'll do that tomorrow. The joists in this pic are not glued.
Attachments
The barrel handler looks like a custom device for a specialized job.
It must be and I'm not going to build one. Wouldn't be appropriate to be in a rick house under construction.
The long wall is fully in place as is the 2nd and partial 3rd-level aisles. I made notches in the 3rd-level joists to fix the misalignment. I started building the front wall and made corrections on the floor ledge positions so all the joists would set on top of the ledge, not next to like is came out on the side wall. "Live and Learn…"
This shows the notching to level the joists. Sorry for the odd camera angle. I also had to splice two of the joists from the shorter 8 scale foot ones to complete this last bit. I used 45° scarf joints to make a nice, clean joint. I don't have many 8 footers left to make some ricks-under-construction for site decoration.
Here are some images of the completed side aisle and long wall.
The wall is surprisingly strong and stable now that the flooring and joists are tying it back to the main structure.
I'm proud of myself. I remembered to set back that lone vertical support in front to accommodate the front wall's sole plate. There will be more supports in the foreground to support that front flooring on the next level up.
I overlaid the entry hall's plan on the front wall framing since I needed to align them properly. Lying in bed last night I realized that I already made a possible, but easily correctable, error. Notice the interrupted top header pieces. I separated them around the front window openings. This is wrong! Those windows appear on the entry hall front wall, NOT the main building's wall. The header will be continuous on the front wall. Since nothing's glued in place yet, it's a really easy thing to correct. Glad I was thinking about it. Gang cut a pile of vertical 2 X 6 studs in prep for building this wall. Work will start again on Monday.
On another topic: We had a Renewals by Andersen rep at the house this week. We're getting some window work done. Eventually it came down to showing him the shop and railroad. He mentioned that there was a company selling a CO2 laser cutter/engraver for under $500. He gave me the web link. I checked it out. It's not large: 8" X 12" cutting area and 1/8" depth capacity, and would require water cooling and ventilation.
I ran this by my friend who runs the AMIST (Advanced Manufacturing Institute of Science and Technology) at Univ. of Louisville. He said not to get it. These cheap machines are difficult to set up. But more importantly, AMIST is again open to the public and has spectacular laser machines. It costs $5.00 per session plus the cost of materials. If you recall, I posted about my visit there just before the COVID mess started and it was shut down. Now that it's open, I will do my laser cutting there. It's a wonderful resource and UofL's facility is one of the best in the country. It was created as a joint venture between GE Appliances and UofL. Part of the deal was it had to be available to the community. It's one of the best Maker's spaces in the USA.
Attachments
You are right the loader wouldn’t be on site until after the Rick house was built. The structure is looking really good. You will be the only one who notices the errors, unless you point them out.
Had a nice long session today and got a good start on the front wall which includes the inside wall of the entry hall. I've learned a lot building the long wall and this one's coming out much more precisely. I also constructed the two flights of stairs since I needed them to precisely located where the ledges need to be to support the stair landing joists. After cutting and loading the first level studs I installed the inner wall drywall leaving the door opening. I then placed a strong straight edge to align all the blocking that goes in between the
Attachments
I had to stop writing last night and posted to keep from losing the picture. I have one more to add from yesterday's session.
I almost finished the first row of blocking for the wall and built the stairs which you can see lying above the wall. I used the drawing to determine the stair lengths and then used the stairs themselves to determine where the landing joist ledges had to go. Hopefully, it will all align properly when I start erecting the four sides. The stairs are a laser-cut set from Rail Scale Models (nee Rusty Stumps). They also include a fixture to align the stringers. Even with that, it's a bit finicky to use. After gluing in the treads with Aleen's and giving it a few moments to stability, I liberally applied thin CA to the underside to really lock the steps into position.
When looking at the this image you have to realize that part of this wall will be exposed to the outside, and the middle section is the back wall of the entry hall. I had to keep visualizing this as I was laying in the studs, since the exterior wall stud pattern is different than the entry hall walls. And, since it's really a building under construction, doors and windows are not there… just their studded rough openings. Using the straightedge as a guide really helped getting the blocking nice and straight. Should have done this on the long wall… oh well… there's always the next one. ![]()
Attachments
@Mark Boyce posted:... You will be the only one who notices the errors, unless you point them out.
Agreed. This building is just spectacular as can be! Definitely unique too.
Thank you! It certainly is a lot of sticks. I fact, I ran out of 2 X 6s and ended up using up as many scraps as I could find. I got the inner front wall completed today. Still have to add the floor joist ledges. Speaking of joists, I don't have any of the 9 footers left either. I'm going to laminate some stuff to give me something that will work. I don't want to order more wood since it's an $11 minimum shipping charge. If I get an order to build another one, I'll better know what is excess and what I ran out of.
I got the 2nd level completed and tried it out next to the structure. The floor heights line up nicely. I really worked that. The 2nd detail picture shows the upper level sheetrock, but it's not glued in yet. The picture of the trial fit shows that wall glued in place. I cut the sheetrock in a single piece for the upper level, unlike the pieced job on the first layer. In the first image I still needed to put the header over the door and the filler pieces on the elevator door header.
In this image you can see that all the wood is in place.
You can sort of see how nicely the existing floors line up with some of the front wall aspects. That lumber sticking out of the sheetrock is the ledge for the stairway landing joists.
Work will stop for this week. We're heading to Chicago tomorrow to pick up #2 grandson from sleep away camp. I'll be back in the shop on next Tuesday or Wednesday.
Y'all have a great weekend.
Attachments
Are you tempted to leave a wall off so you can admire your handy work? That interior is stunning with all the wood work!
@BillYo414 posted:Are you tempted to leave a wall off so you can admire your handy work? That interior is stunning with all the wood work!
I frequently put a removable wall on models with finished interiors.
This one deserves it for sure.
Looking great! Have a great trip!
Thanks guys,
That’s all the walls it’s getting, so the innards will be quite visible. Walls will get no sheathing.
Hey guys! I'm back! The trip to Chicago was interesting in that it was quite different. We went there basically to pick up our #2 grandson from his drop off from sleep away camp in Wisconsin and then send him off to to a three week trip to Israel with kids from the same camp. He was supposed to go last summer, but it was waylaid by COVID. We first met him at my daughter's, husband's, sister's in laws. His brother in law and sister live in LA. His brother in law's brother is famous! He is one of the two-man team that wrote and produce Game of Thrones for HBO. He won and EMMY for this and got very, very rich. He's also an accomplished rock and classical guitar player. We didn't meet him, but spent a day with his parents and got lots of interesting stories about GoT, it's production and cast.
Chicago is looking more and more llke Dubai every time we visit. There are four 900+ foot skyscrapers being built at the same and many more on the books. I don't know who's investing in all this real estate. It looks kind of like a bubble, especially since 40% of the people who were forced to work from home during the plague are choosing to continue to do so.
This is One Chicago on State Street. It's rental and condo. You can get a studio for the low, low price of $1.6mm and it goes up from there to $28mm. I'll stick to Louisville. If I was rich, I'd love to live in downtown Chicago. It's one of my favorite cities. I liken it to NYC without the attitude. How'd like to be that crane operator that has to go up into that thing every morning? The boom is in the clouds. In the early 80s, I watched a skyscraper go up right next to the building in which I was working. It was fascinating watching the guys working on high steel. But the creme de la creme was watching them take the tower crane apart. The crane lowers itself to the ground one segment at a time. One of the steel workers, who actually started dating one of the secretaries in our building, actually was swinging on the little winch that hangs below the crane mechanical base. He was showing off. Below him was 500 feet straight to the ground with nothing to impede his fall. NO FEAR!
The crane has hydraulic jacks below the top that jack the crane up a few feet so the segment below can be slid out from under the crane. That where this little winch comes in. It's on a track so the segment can be moved out over the street. The main crane then grabs the segment and lowers it to the street. The jacks then lower the crane to the next segment and the cycle begins again. It is astounding to me that more of these cranes don't crash to the street. BTW: the highest paid job on the site is the guy who drives that.
I finally got back into the shop today. I got a lot done on the front of the entry hall. I also made an error which I'll correct the next time. I opened up the wall for the elevator in the 2nd level. There shouldn't be an opening since this is the outside wall. The inside gets the opening on each level which i did correctly. Since I ran out of scale 2 X 6 and used 3 X 6s instead. Won't matter to anybody but me.
In this image I've flipped the wall over to put in the blocking from this direction so it will come out flush with the front timbers. I also have to install the floor ledges on this side. I trimmed the long from wall so it fits perfectly on the base plate. In the wrong area that I highlighted, I'll be filling this space with studs. There's a lot of blocking in the front wall and I have to locate the other half of the stair ledges so they're at the same height.
Attachments
Myles, I'm glad you had a good trip to Chicago and your grandson got to where he was supposed to. What are they going to do in Israel? Sightsee or do they have a mission or task to perform?
I see what you mean from the photograph about the comparison to Dubai. I never knew how they moved the cranes up and down, but knew there had to be some mechanism to it and it is certainly a skilled job. I'm looking at the 4-story buildings in the foreground and the contrast with the new in the city. I've never been to Chicago or New York for that matter.
You will get back in the swing of things finishing up the rick house. It's good to see you back at it.
The kids are on a "Learn all about Israel" trip. It's sponsored by several groups. His brother went three years ago and it was a 'life changing' experience. Of course, he didn't end up with an Israeli girl. He's dating a beautiful Greek one.
I'm sure there are YouTube Videos of how they take a tower crane down. I'll look around for one.
Chicago is my favorite big American City. It's got everything, clean streets, fabulous architecture, superb museums and attractions plus lots of theaters. Its restaurants are legendary. It has good mass transit. It has the normal city problems (homelessness and guns), but tell me where that doesn't exist. I will admit that when you live on the East Coast, if you want to go to a megalopolis you head to NYC. Philly's big, but no where near the size and scope of Chicago. We didn't "discover" Chicago until we moved to Louisville and could drive there in five hours.
Learn about Israel sounds like a great thing for Jewish and Christian young people alike! I’m glad it was such a great experience for his brother and hope it is for him too! And if he meets an Israeli, Greek, or American good girl, then that’s great! If it takes him until his late 20s like I was, that’s goo too!
I certainly agree. My daughter is fortunate to not have to worry about finances (no help from us), and they've not been afraid to expose their kids to the world. They've been to Europe, in England during the London Olympics, Hawaii more than once and then Greece. While #1 grandson was in Greece, #2 was at camp. The kids are well grounded and do not take their situation for granted. They're both terrific students performing well in the school and the community. Makes us very happy.
On Friday I worked more on the front wall and still misunderstood the different between the front-front and the front of the inner wall. If you look at the picture and the diagram below the structure you'll see that I still have parts to install. For example: the blocking extends across the entire 2nd level (and all subsequent ones if I was building it higher), and there is no door opening in the 2nd level front wall just as there isn't an elevator opening. I will finish all this nonsense tomorrow.
Just for fun, here's a video on building a tower crane. There's actually quite a few on YouTube. I didn't realize it, but it makes sense, they build an entire concrete foundation to anchor the crane's base to the ground. It's a significant part of the job. Also, for some of the smaller cranes they're assembled using a high-lift crane on the ground. I found it fascinating to watch the serious work being performed by humans high in the air to put these things together and take them apart again. Some of them have sections that fit together with male/female sleeves held with what looks like 4" diameter hollow pins that are then pulled tight with through-bolts that are torqued like crazy. Others have a butt joint held with three large stubs that are torqued with nuts on the top and bottom. These are tightened with powered torque wrenches. What i didn't see in the vids was how power is gotten to the hoist machinery up top. I'm sure there are conduits that run up the tower, but it was hard to see.
Attachments
Started working on filling in the missing stuff. The dotted lines show what still needs to be done. This will be done tomorrow or Wednesday.
I stretched a piece of E-Z Line across to serve as a "chalk line" to place the blocking. It was less obtrusive than putting a big metal straight edge.
Attachments
Our girls were on mission trips, the older to Japan and the younger to the Dominican Republic twice. Support was raised for all their trips, so they didn't cost us much at all. My wife and I have been to Niagara Falls; that is the only place out of the country, which is nothing. I don't see us ever going anywhere now.
It is pretty amazing how they raise and lower those cranes.
The front wall is taking shape.
You and your wife need to get out more. Although in these weird times, it ain't easy.
😄 It won’t be any time soon. Probably not as long as her mom is still living.
Well… in that case… let's hope she keeps on living!
Got the front entry wall done today along with two other unrelated projects. After getting all that blocking in place I put the front wall stair landing ledges in place. With that I'm ready to create the two side wails, the inner partition wall and all the bracing that supports the elevator shaft. The I'll finish the stair case.
I will have to build a 1" high foundation under the entry hall and the loading dock. I'm going to fab it out of styrene since as concrete it will be a pretty smooth surface.
Here's the stair ledges in place. I spent a lot of time to make sure they were are the same height and level.
re: those other two projects… they're both very different and both on commission. The first is the 1/72 scale Cleveland Tractor Co. (Cletrac) high-speed tractor used to move aircraft at airfields in WW2. A member of the Military Modelers Club of Louisville asked if I could create one on my 3D printer. I said, if I can draw it, I can probably make it. It took a while to gather the images and then draw one on SketchUp. You have to draw in full scale in SU.
I broke it into a group of parts and scaled everything 0.013 and exported the pieces as STL files to my slicer. After printing and building most of a couple of trials, I was having a lot of trouble with the right tracks. They were a mess and making a mess of the printer. Couldn't quite figure out what was going on. Splitting the parts this way meant that all of them could be printed directly on the platen with no added supports that needed to be removed. For example: if I printed the body with the engine with the hood on, I would have had supports inside the engine compartment to enable the hood to print properly. Those supports would have been a pain to remove without damaging the model.
It's clear in this image that the right tracks just didn't print well. I had to attempt to clean them up, but was unsatisfied with the results. I wasn't getting paid to do this, I might have let it ride.
I went back into the drawing to see if anything was wrong. At first glance everything seemed okay, and then I saw it. The bottom of the road wheel boogie frames WAS NOT A CLOSED SHAPE. I thought the bottom surface was reversed (not normal-facing) and I had SU set up that non-normal faces are a bright red. I tried reversing the surface and then found that there was NO SURFACE THERE. I was actually seeing the inside of the shape and those surfaces should be red. Repair proved difficult and it was easier just to re-draw the shape. I then realized that I was using too small of a scaling factor. If a shape is not a closed solid, it can't form and may actually hemorrhage resin out to other areas.
1/72 scale factor is 0.0138. I was scaling to 0.013. I upped it to 0.014 and got shapes that were almost 10% bigger. At this small scale that made quite a difference in both appearance AND ease of printing.
I redid all the parts and printed them today. I had 100% perfect prints. The arrow is pointing to the 0.013 scales track. Notice how nice the definition is on all the details.
This is the rest of the model's parts. I'm going too make two of them, but have enough for three if needed. Instead of attempting to print the headlights separately (I tried and it was ridiculous) I drew them on a stalk and with cut them off to apply them to the model. The other thing that printed better at the slightly larger scale was the real of the chassis which fell apart a the smaller scale.
I'll have these assembled tomorrow.
For the second project I'm restoring the base to a cast resin chess piece. The chess set was bought in Tehran, Iran by a woman (married to an Iranian) who lives in Cleveland, but has two sisters living in Louisville. On a whim, she stopped into Scale Reproductions, Inc (America's best hobby shop IMHO) and asked the proprietor, Brian Bunger, if he knew anyone that could replace the missing base. He immediately told her about me. The set, because of where it was purchased is irreplaceable.
I believe I showed this picture earlier, but forgive me. Being resin, the figures are fixable. The base is missing.
The chess set was on a table and some workman were doing drywall work. They threw a drop cloth over the set and when pulling it off, broke the character and then threw the base out with the drop cloth.
I decided to make a silicone mold of the good one and reproduce the base. I don't want to make the entire figure because it would tax my skills to attempt to match the figures coloration. I do feel I can replicate the coloration of the base. Therefore, I didn't attempt to mold the entire figure, but limit the mold making to the base. The broken figure's feet are not complete, so I'm going to make the joint at the bottom of the pants and make new shoes. The base will be pinned to the figure. In fact, I see traces of a metal reinforcement in the sole of the foot.
I used Legos to make the mold box for the bottom, but in hindsight should have just used clay. The box was quite leaky. Luckily, the cured silicone is easy to clean up. The sprue filler tubes are created with left over sprue from my many plastic kits.
I will have to plug the opening where the legs got through the clay or I could attempt to fill the mold from there. You should feed from the bottom and vent the top so the resin forces the air out in front of it. Bubbles are the achilles heel of resin casting.
I filled the upper cope yesterday. The silicone I'm using is a Chinese product that wasn't too expensive. I typically use Smooth On and had some on the shelf that kicked. The mold material is two-part (A and B) in equal volume proportions. One of the two, has a short shelf-life and was a solid glob of rubber. I'm not getting much to do this job and didn't want the material costs to exceed the job. As it is, I'm barely breaking even, but I like doing these restorations since they're and interesting challenge. This product cures in 6 hours. It has low viscosity and has long pot-life so it out-gasses by itself. Some silicones, especially the higher strength varieties need to be vacuum de-gassed to remove bubbles.
I pulled all the Lego stuff of and turned the mold over. This time I built the walls entirely out of clay and had no leakage. This is a special clay that contains no impurities that can affect the silicone's curing.
You have to apply mold-release so the silicone doesn't glue itself to itself or to the model. The silicone did not damage the model. Tomorrow, I'll split the mold and attempt to make the first replacement part. Good thing doing it this way. If I screw it up, I'll just mold another… and another… until I get it right. There is some engraved printing on the base that will be picked up by the mold-making process.
So in today's session I was working in three-generations of crafting: wooden sticks, silicone mold-making and 3D Resin printing.
Attachments
Three generations of crafting, there is always a use for older methods and materials.
I got the side entry walls started. I'm building them connected so they're exactly the same. I will slice them apart when they're finished. I had to conscious of the junction points between these two walls and those to which they attach. I held the front entry wall up to them to make sure I knew how they would join and did the same for the main front wall.
Re: the Cletrac project: They're done. One has the back frame broken so I gave my client a discount.
And the Chess Pieces… The mold worked terribly! Everything that could go wrong did. My entry sprues were too narrow and the resin couldn't pass fast enough to prevent air binding or premature setting. Our of four sloppy tries, I only got one complete part and it was basically junk. I bit the bullet and re-purchased Smooth On-00 silicone. The Chinese stuff just didn't cut it. Even with mold release the two halves of the mold bound together so tightly that I almost had to destroy it to break it apart and release the master figure.
The model had tons of air entrainment, and a big missing chunk from an air bubble.
The new silicone arrives on Tuesday. Interesting: Price directly from Smooth-On was $27.25, but then there was $21.28 shipping plus KY sales tax so total was $51.45. The same product was available on Amazon. It was more expensive @ $38.94 plus KY tax, but free shipping so the total was $41.28, $10 less! It pays to do your homework!
I'm going to re-mold the figure. This time I'm going to mold the entire figure and not worry about trying to isolate the base. That was more trouble than it was worth. I'm going to make much larger feed sprues and air vents. And I'm going to use Smooth-On silicone which cures more completely and doesn't stick to itself when you use mold release. I'm asking $50 for this job and have already surpassed it just in the cost of silicone alone. I'm now doing it for the accolades, since I will make no money. I suppose I could present my case to the client since she thought I was going to charge much more anyway.
Attachments
Nice idea to make the two sides together.
The Cletracs look good
Where I worked we used casting resins to waterproof connectors. After mixing the two parts we placed them under a bell jar and pulled a vacuum. This gets all the entrapped bubbles out.
Jan
The resins I'm using shouldn't require vacuum de-gassing if I was doing it right. If they did, I'd be out of luck since I don't have any de-gassing equipment. I've been thinking all weekend about the changes I'll be making. I've done successful casting in the past and should be able to get it right. My initial decision to only mold the bottom half created much of the problems I was having. The new silicone arrives tomorrow and I'll give it another go.
FormLabs sells a castable resin.
Thanks Alan. It's not the resin's fault. It was the mold designer's… me.
Last night this site was running very, very slow, so I'll post Friday's and yesterday's work now and add another tonight if I get more done.
The front walls are complete and I'm now working on the stair case and the elevator shaft bracing that goes inside.
After finishing the two entry side walls and gluing them onto the ends of the front entry wall using angle blocks for squareness.
I then realized that I needed to build one more of this size wall… the partition wall between the stair well and elevator shaft. This wall is just vertical studs, no blocking. The stair side of the wall got the "drywall" treatment.
For some reason (which I can't figure out since I used the same building pattern) this mid wall was one-stud-too-wide and didn't come out the same as the end wall. I had to remove the last board on the right, carefully, so it would not bulge the front wall when all glued together.
I glued the wall using an angle block to ensure it was square.
Here's the finished entry walls before the drywall and mid-wall.
I started constructing the stair assembly. If you pay attention you'll notice that the side and front walls don't actually line up. Puzzling since I built them on the patterns. Answer: I created the different parts of the structure by cutting and pasting different parts of the pre-exisiting parts of the long-wall drawing. These parts I was copying weren't exactly the same. As I've been saying, "If I have to build one of these again, I will be making a lot of changes."
I measured the width of the stair landing joists directly off the model, not the drawing, to be sure I was getting a "real" number. Like real joist I felt I needed some cross-bracing to prevent the boards from flopping over while gluing on the floor boards. Probably overkill...
For the remainder of the landings I'm going to use less robust lumber for the cross-braces.
I tried the landing in place before gluing on the front walls to ensure that the length is correct.
I glued the stair cases to this first landing and tried it again. It was comforting to see that the stair runs lined up with the floors as they should. But I don't have much space over the first floor door opening for the stair joist to fit if I use the stair ledge method as I'm doing on the mid-landing. I could butt glue them to the wall and assume their using Simpson Stonge-Tie Joist Hangers. I'll go that route.
After seeing how well it all worked, I glued the front assembly to the main front wall and held it with gravity clamps.
Here's the wall fully attached. Looks just as complex as my drawings. The front wall is not glued to the base yet and I still have to make the base for the entry hall and loading dock.
I then again tried the completed stair into the space to see how it worked. It did! In this image I did NOT push the stair all the way down to the stair ledge so it does not align with the floor level, but it does.
Until next time.
Attachments
Just heard some terrible news. University of Louisville has disbanded the Advanced Manufacturing Institute and pushed all the equipment out to various parts of the university. My colleague there is out of work at the moment. Dumb decision! Wouldn't be the first dumb decisions made by administrators.
If I were doing this model I would have designed the walls and studs in CorelDraw and then laser cut the walls with studs. To get the vertical stud look I would have laser scored the verticals at the horizontal intersections.
I built a multi-story building using your method but as accurate as I was, I could not get the walls to line up exactly creating gaps that grew as I built upward. It was frustrating.
After I got my laser cutter, I then did a similar structure with all laser cuts, it was a remarkably different experience.
I applaud your detailed work and your tenacity.
Coming together nicely, Myles.
Myles, It defiantly looks as complex as it is. I wouldn't kick yourself for the miscues. There is a lot going on there.
About the Advanced Manufacturing Institute; are you meaning the equipment is going to satellite campuses buildings here and there on the Louisville campus?
In a way disbanding the Advanced Manufacturing Institute and your friend's position reminds me of my contract position at the telecom company that gave me early retirement in 2015. A week before the retirement date, I had lined up a contract position to work exclusively on data integration projects from the Network Engineering users side. I had worked on the integration project to move all the Net. Eng. information from my old company's system to the system used by the company that bought ours, then on the project to move everything to a totally new system. After 2 times that IT tried to move data, only to find out much fell out and had to be reentered manually, we worked in tandem with IT to make it more efficient. As a contractor, I worked on the projects to integrate 2 new company's information manually. Each time they bought a company, they kept certain managers and executives from each company they bought, and that usually meant reinventing the wheel. Well, they bought the 5th company and ended up making one of that company's executives the VP over all of IT. He declared they were going to move forward without Network Engineering's help and do it all from IT. So it meant back to square one from 10 years earlier, and I was out.
Thanks Gents! Laser cutting would certainly streamline the production of the model and would make it mathematical perfection. It's been fun doing it old school, and it has much more character. While the AMIST is gone, the Manufactory First Build is still in operation. It's owned by GE Appliances and is open to the public in the same building that housed AMIST. They have some significant equipment there including large laser cutters and really large laser cutters for cutting metal. I've applied for a Craftsman Certificate which would give me full access to the whole deal. Really all I want is the laser cutter.
Didn't work on the Rick House today, but did FINALLY get success with the Chess Piece Project. And I have to tell you about the tiny M2 Cletrac High-speed Army tractor.
I redid the entire molding process of the chess piece. I used the Smooth-On Silicone. This product is so superior to the Chinese stuff that it's not even in the same league. It cures solid without any residue on the surface and it separates from itself. As I noted with the other product, even with mold release agent, glued itself to itself. I molded the entire figure, although I was not concerned with the accuracy or appearance of any part except the base and the trousers. I made a HUGE entry sprue and two large vents on the upper mold surface.
I didn't go the LEGO route this time. I did all the barrier work with the special clay used for silicone mold making. The large sprue started with piece of solid core 14 gauge ground wire. I then wrapped it with Sculpey and fired in my old Black & Decker Toaster Oven that I commandeered from the kitchen when we finally got a new one. I went this route because I wanted that nice smooth bend. The impressions are there to act as registration pegs to align the mold halves.
I built walls around this with more clay and carefully sealed all the surfaces. This took some time, but was effort well spent since it did not leak. My entry sprue would make a mess of the character's head, but as I said, I wasn't making the entire figure.
I mixed the silicone and poured it last night. I wanted it to have all night to cure.
After breakfast, but before exercising, I pulled off the clay, turned the mold over and attempted to pour the 2nd half of the mold. When I mixed and poured the first half, I had to mix two batches and thought to make the batch bigger so I could do it in one pour. This created a problem. The plastic cup that I was mixing the batch was very full and I had a difficult time stirring to the bottom. The Smooth-On silicone consist of a bright blue and a hot pink component mixed 1:1. When mixed it should be a smooth periwinkle blue color like you see above. I poured the mix in and noted that a whole bunch of un-mixed blue component was on the bottom and the mixed was very purple. And I could see different colored swirls in the mix in the mold. THIS WAS NOT GOOD! And what made matters worse… much worse, was I forgot to apply mold releases to the bottom half.
That second blunder could be a job killer. It was very possible without mold release that the new part would adhere to the old part making the mold a solid block of silicone with the master figure inside.
I figured I had nothing to lose so I dumped out the new uncured material into a container that was big enough where I could fully mix it. I then attempted, clumsily, to remove all the fresh material I could so I could apply mold release. I don't think this second part did any good at all, but mixing it thoroughly was very important. I refilled the mold, and let it cure for about four hours. At the start of my separation attempt I thought that it was glued shut, but then I was able to separated the mold. I made a test pour using the quick setting Aluminite white resin.
The redesigned plumbing worked perfectly and I was rewarded by seeing the vents fill nicely. I used my powered mini-sander as a vibrator to help dislodged any entrained air. To keep the mold closed tightly I clamped the lower part in my wood vise and the top half with stiffeners and rubber bands.
The mold was successful. I still was getting an entrained air bubble in the base which needed fixing. I opened a hole in the mold right where this bubble was forming and put in a small piece of hollow ABS tubing. I then recast the mold using the Smooth-On off-white resin that has a slower cure time. This time was perfect! No entrained air, full resolution, very little mold lines. As predicted, the figure's head was marred by the huge sprue connection.
I trying to decide where the best place to splice the new base to the baseless figure. At first I was thinking to cut it at the top of the shoes, but I'm now thinking that at the bottom of the tunic would be better. It might be a better place to conceal any joint characteristics. Any thoughts? The base will require very little cleanup. I was actually surprised that I was able to create the entire figure so well. It could have been an option, but I wasn't looking forward to trying to replicate that paint job. It will be much easier for me to duplicate the base and maybe the pants.
Once again, persistence saved the day. Test pilot management! Try A, try B, try C, etc., until you pull up or crash and burn.
Re: the tractor. For some reason, I drew my original drawing to the wrong scale so my shrunk 1/72 version actually comes out something much, much smaller. It's almost 3X too small. Mine are a little over 1" long and they should scale to 2.3". This will require fixing the drawings since with a bigger model and a bigger print means more details. And to make matters worse, my favorite hobby shop owner commissioned me to make a couple in 1:48. Jeez! That's our scale. And that means even more detail. I did finally find a side/front view drawing of the M2 showing the overall dimensions. If I would have had this first, the error would not have occurred. I've stared making the changes already.
So literally, back to the drawing board. I'll rise to challenge.
Attachments
Yes you will rise to the challenge!
I forgot to post a picture of the open mold. I really don't understand the color shift between the bottom and top mold halves. I thought I was using the exact same proportions of blue and pink, but the mix doesn't lie. The second batch clearly is heavier in the pink. It cured fine and worked. As you can see in the mold, there was some transference where the top mold stuck to the bottom as a result of no mold release coating in place. I was still able to rip it open… thankfully. The mold is not pretty, but it was effective. Anywhere you see lavender on the left mold and blue on the right is an area where the new silicone bonded to the older. It should happen that way. The mold proper did not leak and the product is pretty flash free. There were a lot more alignment lugs that glued themselves together and got torn apart when I opened the mold. Next time: DON'T FORGET THE MOLD RELEASE!!!
Attachments
Having the ability to mold more than one piece let me produce enough so I could practice on the cutting and binding of the new base to the old figure. I did decide make the cut at the tunic bottom and glad I practiced since it helped me understand how much material was removed in the razor saw's kerf. I use the points clipped of some T-pins to locate the corresponding point on the other part so my drilling would be reasonably accurate.
I was able to build the test which took a little fussing to get the alignment close. When I thought I figured it out I cut and drilled the real parts.
This picture, which actually preceded the above, shows the metal reinforcement that ran inside the original figures. Of course the base broke off just below where the metal rod ended.
I used a small starter drill to open up the pin pricks and then opened to 1/16" where I then used some brass tubing of the same size to pin them together. I used epoxy to make the joint fast. Making the joint at the tunic bottom was the right place since the junction will be invisible when I'm done. Epoxy cured and the piece is solid. The picture makes the rebuilt one look shorter, but it's really very close to the same height.
Now the fun begins with matching the paint. Again, I'm going to use my test pieces to perfect it before attempting to do the actual piece. I am pleased how the cast bottom worked out.
Attachments
Multitasking day...
Started working to develop the color palette for the Chess Piece. It took five tries to nail the color of the base's rocky upper surface. It turned out to be a lighten NATO Back with a hint of Khaki… a greenish dark black gray. I started painting color samples on the lower left and went around clockwise to the one that's close enough. I don't know how old these figures are so I don't know how much fading there is. They can't be too old since they were cast resin of some variety or another.
Color matching the base color proved much more elusive. It turns out to be a light gray tan with a hint of red. Luckily I had all of those extra bases upon which to experiment. I masked the upper part of the figure and airbrushed the base color. When it dried I noticed a lot of pin holes (small air bubbles) so I went around and filled all the imperfections with Tamiya Fine Putty. When dry I sanded it with the power mini-sander.
The color appears very light, but it will get treated with an aging wash using Tamiya Accent Liquid. Again, I may add some brown to the black to warm it up a bit. The filler looks bad, but it's not.
After sanding here's what it looks like. Tomorrow, I'll mix another batch of base color and air brush it again. The white balance is way off in this picture. It's sitting on a pure white piece of Bristol Board and I shoved the white balance as far to the blue as possible. My shop light over the work bench is a warm CFL that's very yellow. I'm confident that the base color is going to work.
Attachments
It’s looking quite nice
Thanks Mark!
Exercise and errands gave me something less than an hour in the shop. Did two things. Got the Rick House loading dock 'sandwich' glued up and partially sanded. It needs filling and sealing and then painting the same concrete color used for the RH foundation. The dock is not glued to the building in this image. I will also install a bumping strip to the top dock edge and a metal (Plastruct) stair down the left side.
I also got the chess piece base paint done. It took a lot of fussing again to get a reasonable color match. It was made more difficult because of the weathering glaze on the original. I had to peer through the glaze and imagine what the actual color looked like. It's a bit of white, buff, red, yellow, black, etc. Again, I relied on the other base piece I molded so I didn't have to put any extra paint on the real one. I also did some more final sanding on the filler in prep for the painting. I'm going to practice on the spares to do the weathering too. I also added a coating of Dullcoat on the rock portion so that color coat won't bleed the base color that's also on the rocks. Tomorrow I'll do the rocks, then match the pants and boot colors. Once all the color coats are on, I will do the weathering. My goal is that you won't readily be able to tell the difference.
Attachments
The chess piece is done and shipped… and I was paid already. I sent the client these images and she was beyond happy. I had my wife and son in law and they couldn't identify which was which. 'Is it real or is it Memorex?' Remember that. I am pleased with how it came out. It was a challenge.
Gone on a road trip tomorrow. Will be back on Monday. Have a nice weekend!
Attachments
Looks great! Have a safe trip!
Great job, Myles. I can't tell the difference.
Okay. I’ll tell you the answer. The original’s on the left. The one I restored has the glossier shoes. I couldn’t get the shoes to flatten out. I even shot them with Dullcoat. It’s good. If they were the same luster as the original I couldn’t tell which one either.
\\\\I'm thinking…. I know, I know… that's dangerous … that I probably should sell off some of my kit buildings to make room in town for more custom designed and built models that I'm doing. For starters I'm thinking of selling the Bar Mills Idaho Hotel and Gravely Building. I don't know how much to ask. Both kits were purchased for $170.00. What should a built-up price be?
Attachments
Myles, I think you have probably hit on a good idea since you are running out of real estate. I have no idea what is a reasonable built-up price. Maybe I could come up with a ballpark figure once I go back and review your documentation of building each.
I did do work since the last post, but didn't post yesterday. The stairway and loading dock are complete. The loading dock needs some more detail work with the access stair and the bumper strip on its face. I will also weather it a little, although it's new concrete. I got all the stair handrails in except for one inside rail that I just couldn't reach. Can't reach and can't really see.
I got all the stairs and landings fit and put some ledges under the big landings after marking where the joist fell on the walls and framing.
After getting the first to second floor stairs and landing glued in place I put in the outside railings on both flights. I made some standoffs for these railings which was an overkill detail.
I finish sanded the loading dock and took it outside to put the concrete color on (Rust O-leum Camouflage Tan).
I then glued in the second to third floor stairs and landings. When they were set I installed the 8 X 8 vertical columns that support the center of the stairs and providing a place for the inside railings. These did not get standoffs. In this picture you can also see the piece of Plastruct stair that's going to be the access stair to the loading dock. The Plastruct railing is too long so I'm going to scratch-build railings out of Evergreen styrene angle stock.
Next up is some more internal framing inside the elevator shaft. There is some cribbing that lines the shaft and ties back to the building structure. There are sole plates that tie these columns to the bottom so I can build this without gluing the front onto the loading dock. It would give me easier access. Arrows point out this framing.
Attachments
Mighty fine work on the whole project.
Thanks Mark!
Bought some more bridal tulle today to make the chain link construction fence around the rick house site. It's the CHEAPEST HOBBY PURCHASE EVER! 19 cents for a 54" X 4" piece enough for that fence and more. The fence will be a scale 8 foot (2"), so I should be able to get 108" running inches of fencing or thereabouts.
I built the access steps. My idea to use Evergreen for a new railing didn't work out as I would have liked so I trimmed the Plastruct railing and added a small piece of Evergreen to finish it off. My solvent cement (MEK) was not fusing the styrene to Plastruct's ABS as it should. I used med CA to glue the styrene strip to the ABS to finish the rail. I mounted the steps on some larger Plastruct ABS Channel. I will spray it metallic next week.
I started and almost finished adding the elevator shaft bracing. The first part didn't come out so square, the rest are okay. I was using a combination of med CA and Bondic UV to hold it. Aleen's just isn't good when the pieces have the ability to move all over the place. The Bondic freezes them in position in five seconds and I follow up with CA and accelerator.
This next shot shows just what's left in the flooring department to finish it up.
And then I took a picture just because I wanted to. The front is still not attached to either the framing or the loading dock.
The is an overhanging roof protecting the loading dock. I can't decide if I want to add it. It will look cool, but it will hide a lot of the stair well stuff inside. Thoughts?
Boy! That's a lot of lumber!
Attachments
Myles,
it would be a shame to hide a lot of the stairs you worked so hard building.
I hear you Mark. I'm leaving off the canopy.
Got a lot done today. I finished the last elevator framing, glued the front to the rest of the structure, finished the flooring and mounted the loading dock. Took more status pictures.
I had to add ledges to both sides of the front flooring areas. I used a surface gauge to get the correct height and transfer this to the front wall. I glued the front ledges on while the front was still separate from the building. I also added addition ledges for the ends of the ricks. I realize I hadn't designed this as well as I could since I wasn't sure about how much floor I was going to install until the building was nearly finished. If I build another it will be a different experience.
Also before gluing on the front I added another layer of sole plates to the front lower edge so it would more perfectly match the loading dock height. After these two add-ons I glued on the front using Aleen's. I added some strategic spring clamps to hold until it set.
To ensure that the front was plumb, I used a angle block and secured the left end with a brace that was pinned to the base. For this I used CA and accelerator to glue it. The arrows are pointing out the floor ledges, but the next image shows them more clearly.
This view shows the ledges more clearly.
Because my ricks are not completely parallel with the base, I had to hand-cut each floor board since they varied in length quite a bit. Even so, I did all the flooring in about an hour. One of the changes I would make would be to interlace the new flooring with the existing.
Lastly, I glued the loading dock to the building. Before any of this, I made sure the front face of the foundation was reasonably flat to accept the loading dock. To get the glue to set nicely I used gravity clamps. Also not that I painted the outside stairs with Tamiya rattle can Real Metal, which looks pretty much like galvanized steel.
Here's a few more views of the almost-finished Rick House. The clamps come off tomorrow and then I'll try it on in the layout. Next up: Site completion.
To sum up, the build so far has been 3 month elapsed time not counting the ridiculous amount of hours drawing it in SketchUp.
Attachments
Attachments
Looks great. Can't wait to see it in place.
Looks fantastic, Myles. I know I'm a little late with my comment but another option for the canopy is to add a canopy that is under construction. That would show that there will be a canopy and still allow visibility of the stairs.
Myles
Great looking detailed model.
You might want to add scaffolding around it. Given what you have done so far a scaffold would be trivial!
It certainly looks great, Myles!
Thanks all! I plopped it on the layout in its spot. It does fit and when I regrade the slope to the track to flatten it, I'll pick up some more flat land. There's even a little room for the big Grove crane. Regarding canopy under construction… Not a bad idea and I'll work on it. Regarding the scaffolding, I don't know if there's enough room for it. There doesn't appear to be scaffolding around the actual sites, but I'll check. I appreciate the offer. I still have to do ground cover, chain link security fencing and lighting, and a nice sign telling the good folks of Woodbourne that Bernheim Distilleries is building a new bourbon warehouse. That should all be done in a week or two.
I also had some fun today with the feature that lets me take pictures with my iPhone 12 Pro using my Apple Watch's camera feature. So I took some closeup shots of some of the building from street level.
That Pennsy Q2 is one looooonnnnng engine. Wide angle lens exaggerates the length even more. The phone was actually into the engine house. Couldn't have done this shot without the remote actuation. I still have to build the work platforms for the outer edges of the outside tracks; another small multi-media project. The camera position in these images is just a little above a 1:48 person's eye level.
And, based on some input from a Facebook site I'm currently visiting, I purchased two book, both originally written in the 1880s, on actual Victorian architecture with detailed drawings of floor plans and all the nifty little details and another on color schemes of Victorian houses.
Armed with these books and my 3D printer, my crazy Victorian building spree can go to the next level. It will be much easier to design and build the structure with drawing of real parts with real dimensions instead of estimating from one or two pictures.
Attachments
Well, I finally know what a rick house is now. When I was restoring victorian houses in real life I had that book and
several others.
John
Myles, The rick house and crane really look great on site. Once you have the grounds and fence in, it will be a real show of progress in your town!
All the other photographs look wonderful as well!!
Thanks! It's going to be a real hoot seeing how much I can create in 3D using real Victorian references. I ordered the additional brass tubing for more chain link fencing. I will need 96 linear inches of fencing and I had about 52" of brass. I used 1/16" for the verticals, and 3/32" for the horizontals. I drew the signage today and printed it out on photo paper. I used CorelDraw for this task. I also downloaded and printed a bunch of construction site signs to be put on the fencing around the property. I will build a frame to hold the big signs. I always coat my printed photos for modeling with Grumbacher Final Fixitiv to give it an even sheen and protect the ink from moisture.
And you can tell that the main part of the project (bench work) is over because the BENCH IS CLEAN! My new organization really helped especially having permanently mounted racks for tweezers, needle files and pliers. I am doing better putting them back in their spots more often. Plus the racks don't take up precious real estate on the work surface. I may but another shelf on the far wall and more puck LEDs. I like the way they light the work surface.
Attachments
Once again, I wrote a post, forgot to hit "post reply" and lost all the images. So we'll do it again. First of all, I hope all of readers in various parts of the country are surviving okay after Ida wreaked it havoc. Just think… sitting here in Louisville, we were missed by the whole deal. The path just went south of the city so we got a smattering of rain. My old home in Bucks County, PA has had more "mid-Western" weather than we have.
I got started on putting "earth" under the rick house. First I protected the bottom of the model with Press N-seal. I traced the model's perimeter with a fat Sharpie, and then masked the inside of the line so Sculptamold (STM) wouldn't get underneath. I mixed up STM with some earth toned Woodland Scenics color and applied it to the site. I'm unsure about what to do with the "retaining wall" question. I built the STM out further making a more severe slope giving me some more flat surface, but did not install a wall. I don't have any material in the shop to do it. I may just add some rock outcroppings there instead of a formal wall.
Then I got interrupted. Our Internet went out again. It seemed to do this every day around mid-afternoon. It's a pain in the butt. I have to got upstairs to the 2nd floor, reboot the modem, reboot the master Netgear Mesh router, and then reboot the Mesh Satellite in the great room and get the TV running again. The Mesh box next to the TV was acting suspiciously. It was taking much too long to re-sync with the master and kept dropping out. We decided to go to Costco and buy a different brand. The modem is new since I replaced it in July. We bought the Google Nest set, and I installed it when we got back. It was much faster to link up and seems quite solid.
So my plastering came to an abrupt end yesterday. Today we're heading to Cincy to the art museum to see the "Monuments Men" exhibit.
I'll finish up the ground work tomorrow.
I continued working on the Cletrac model. My detail level is approaching what I'm looking for. Printing is another question. It's a complicate model and printing setup will be the determining factor as to the model's ultimate success.
I finished the auxiliary generator that sits on the right fender. The headlights are the ones from the former model. I will redraw them.
And the complicated air handling system. With all that piping you can see that printing will be a challenge. Not so much printing per ce, but having the details strong enough to sustain themselves after printing.
And all the stuff happening at the back end.
I approach drawings like this as one approaches rigging an 18th century model ship. The completed model is complex, but rigging is done one line at a time. When I do these drawings, I draw each detailed subassembly as a unique drawing. I have a setting I use that blocks out the rest of the drawing and only shows the part I'm drawing. It's a bit tedious, but nowhere near as complex as the finished whole is.
Attachments
Myles, we were like you, only having a day and a half of moderate rain and sprinkles. South and east of Pittsburgh were hit with flooding and water in basements.
The site for the rick house looks good. A rock outcropping may be the ticket, making for some more variety in town.
The Cletrac drawings do look complex, but as you say one thing at a time.
With the rocks I have to make sure they don't impinge on any locos going by.
I predicted it would happen… and it did. Buzick Construction has asked for an estimate to build a model rick house for them. Cool… right?
Only one problem. Their first thought was a 24,000 barrel house that is basically a full-size real one. My model I estimate could hold 500 barrels, based 18 barrels per rick bay. That's 48X bigger! If it took me three months to build my model… and yes… I don't do this as a full-time/8hrs/day job, it would take years to build a scale, full-size one, and it would be so massive and unwieldy that I'd have to build it at their location. In other words, they're getting out over their skis. I've asked him to give me some more information. I could build one twice as large, or maybe 3X, but 48 times is not realistic. Nor does it provide any additional value. If you want to show people how they're constructed, a selectively compressed model would serve that purpose quite well. Plus the price would be somewhere around $50k which would scare them away… I think.
You are right about the rocks, you need very low relief.
I thought Buzick Construction would want one as well! Congratulations! Yes, I think they will realize selective compression conveys what they want seen.
The full-size model did scare them away. Then I offered to make them one just like mine which certainly demonstrates all the construction features and would be significantly less money and he's going to present the idea again to the CEO. We'll see what happens.
I've been reading my books on Victorian Architecture and found an important piece of information on the back of the title page. "Plates are reduced 12% in this reprint edition." Boy… glad I found that. It means whatever I scan into the computer needs to be enlarged by 12% and then enlarged to full-sized in SketchUp based on the stated scale on the drawing. It's a complication, not a show stopper.
I just ordered another period architecture book on 2nd Empire structures. All of my buildings with Mansards are considered, "French Designs" or 2nd Empire. The houses that we traditionally call, "Victorian" were actually called, "Queen Anne", "Free Classic" or "English Domestic Styles." We lump all these styles and 2nd Empire into the "Victorian" label. And now you know more trivia.
I'm even thinking about selling Saulena's Tavern to open up that entire city block for more stuff.
Been a while, but some small things have been done.
I got the rest of the base plastering done on the Rick House site and starting crafting the billboard frames. Finished the detailed drawings of the Cletrac M2 High Speed Tractor, and am working on restoring a propeller and building a base for a large metal model (commission job).
The plaster is one and now I'll have to craft the rock outcroppings on the rail facing edge.
I'm building the billboard frame in the same way as I did the rick house: on a plan covered with thin poly sheeting. I cut the poly from one of the disposable drop cloths I bought several years ago when we had the "Great Dishwasher Leaking Disaster" that could have taken out the entire village of Woodbourne, a la Hurricane Ida. Measuring the gaps with the digital caliper and transferring the measure to the stock makes for very accurate fits. I just bought a new one at Harbor Freight. They're $20 bucks and are basically disposable. When the edges get dull I buy a new one. A Starrett precision digital caliper cost many times more, but the metallurgy on a Starrett is incomparable compared to this Chinese stuff. Chinese heat treating or alloys (or both) are terrible. I wonder how they can build jet engines? If I was a professional machinist, I'd have nothing but Starrett.
The M2 is complete including a pretty detailed engine. It took me hours to draw all this. I'm now playing around getting the subassemblies ready for printing. I'm not happy with the number of supports that are ending up on very detailed areas. I may have to rethink my scheme and separate them out more so I can keep the details facing up. Currently the model has 18 subassemblies. For such a small machine it's sure complicated.
For the airplane project, I drew a stand and am working at a local sheet metal shop owned by a friend. The stand is 18 gauge stainless steel. It's a real bear to work and is tough as nails. I'm still not sure about the structural integrity of the design. On the left is what I've had cut so far, but the right is the mod I'm going to make to ensure it's solid. The model is large and very heavy. I'm afraid that the first iteration is going to be very weak in torque and there's not enough support on the tongue that's going to attach to the model. The first hole in the tongue is for a 1/4-20 screw. The second is for a 5/16" pin.
Fully boxed made out of TIG welded stainless, the re-designed pedestal will be very strong. I did the layout, the foreman did the major cutting on a very large power shear and the folding of the base. I did the cutting and bending of the pedestal. I'll be back in the shop on Tuesday to finish it up.
I'll keep y'all up to date on all my various activities. I also bought a new kind of build plate overlay for the printer. You first glue on a 3M adhesive magnetic sheet and then you simply snap on a flexible build surface. The surface is removable and you bend it to simply pop off all the printed piece, instead of using a razor scraper to get under them for removal. If it works it will streamline that sort-of-sloppy job. It changes the build plate thickness a bit so I downloaded a small 3D printable part that's a Z-axis extender shim to recalibrate the machine for the thicker plate. The Fulament company offered specifically designed extender shims for each of the printers on the market.
Have a great weekend!
Attachments
For what you us it for, getting the disposable caliper makes sense. I have a Mitutoyo (Japanese) dial caliper. I didn't buy it; it was my father-in-law's. It is all I need.
Mitutoyo is ơn par with Brown & Sharpe and Starrett. You don't need to replace them…ever. Chinese $20 calipers wear out every couple of years.
Potpourri day. Working on the billboard, and the turbo-prop propeller for the L-188 restoration project.
Building a silicone mold without applying mold release before pouring the top half is a terrible boo-boo. While I was literally able to rip the mold apart, it destroyed the clean parting line making a mold that works marginally at best.
But persistent me tried another pour after opening up the vent hole where the previous air pocket was. It did make a propeller. It needed some added work with Bondic to make it whole, but as a test article it was a good proof of concept. It's not perfect and a bit warped, but it is a propeller and closing matches the master.
But, I'm also working on plan B. I decided to try and 3D print one. That required drawing this propeller in scale on SketchUp. It was one of most difficult things I ever drew. The blade changes sizes in three directions: twists, gets thicker and tapers wider near the root. SU is not happy with shaped surfaces, but it technically can do it.
Here's the finished drawing showing all the edges and polygons on its surface.
The drawing is made up of a series of formers or ribs, just like an flying RC model. And like a model airplane build, the ribs have to smoothly flow from one to the next so the skin on the surface is also smooth. The tool to do this is the SANDBOX. There are a couple of options and the one I use is "From Contours" Theoretically, the skin should form cleanly going from rib to rib. But that's not exactly the way it came out. Instead, the skin formed in a series of layers going at right angles into the shape rather than across it. I had to go back and remove any errant layer and then hand build the skin drawing a series of triangles from the nodes on each curve of each rib. It took hours. Twisting the parallel portion wasn't hard. You extrude the length from root area to tip, pick just the tip and rotate it. With the root end fixed, the entire blade twists perfectly. The root area was an entirely different animal. Here I had to start with the largest shape at the root, copy it and move the copy forward along a pre-drawn guidelines that had both the twist and bottom taper, and then scale each rib smaller than the last as I moved towards the parallel section. Then I had to clean up the mess from all that errant skinning. I worked a couple of hours yesterday and three more today, but…. SUCCESS. I looked at some videos to see some of the techniques, but in the end I had use pure muscle to clean up the mess.
The end result measures within a couple of thousandths of the overall diameter of the original. I used my digital caliper to measure all the key metrics to build it. It's now on the printer and will be done in an hour or so. I noticed one corner of a blade has a missing chunk, but that's all correctable with Bondic.
If the printed versions work, I may stay with that. If not, I will re-mold the prop and cast more using the low-melting point alloy so it will be real metal. I know what I have to do with the mold to make a better part. It's hard to get some of this stuff right the first time around. I'll post an image later when it comes off the printer. And I will remember to use mold release!
I've purchased and am in the process of installing a removable, flexible, magnetic build plate. It's magnetic stainless steel that is quite thin. When you take the plate off the machine, you remove the thin plate off its magnetic back plate and flex it to pop all the parts off WITHOUT scraping with a razor blade. It saves time, saves parts and saves fingers. The magnetic portion is held to the existing build plate with a very strong 33M pressure-sensitive adhesive. I had a new build plate that wasn't using so I was able to install this new upgrade while still printing. You have to let it set over 24 hours before exposing it to raw resin. I'm interested in seeing how this baby works. This image doesn't tell you much. It's just a nice shiny plate sitting on my photo table. Without scraping, the binding surface will remain in much better shape.
While all this was going on, I finished up the second billboard frame, added the graphics and glued on the posts. Next session, I'll put some cross-bracing on the leg bottoms and it will ready to install on the rick house site. The graphics are very glossy and wouldn't be in real life so I'm going to use some matte coating to kill the shine.
Tomorrow a.m. I'm probably going back to the sheet metal shop to get the L-188 stand welded. When I get home, if there's time, I can finish the billboard and start working on site rocks and ground cover.
Later this week we're heading back east for a wedding celebration, and will be there for next week until the following Saturday. And I still don't have my self-driving Tesla… drat!
On another front, I am not happy to wax political, but this needs to be said. I got a text from my hairdresser last night cancelling my appointment tomorrow due to the fact that she's tested positive for COVID-19. What makes this so noteworthy is that she, and her partner husband, and he son (who all work in the salon) refused to get vaccinated, wore masks only when they were forced to, and generally came up with more bullpoop reasons for this behavior. What makes matters worse, she's 60, immuno-compromised, has RA, takes Humira, and generally has trouble with colds and flu. Her husband is a smoker.
My daughter, wife and I have used this salon for over 12 years, and the person considers me an intelligent person, but I couldn't get through to her that she was simply playing Russian Roulette. She has a 2 year-old granddaughter who she watches a couple days a week and her youngest son is expecting his first child imminently. All of this in now in jeopardy. With her pre-existing conditions, she is a person who could have a terrible if not fatal case. She's had other vaccines in her life, so all the rationalizations were just that… nonsense. She was also putting all of her clients at risk, including a spry women who just turned 101.
To vaccinate or not vaccinate is not a right of choice! Your decision does not only affect you. It affects everyone you come in contact with, love, take care of or are friends or co-workers with. If you choose to smoke knowing full-well the consequences, and you die from all the crap smoking can do, you don't kill other people in the process. If you want to ride a Harley without a helmet, you won't survive a spill, but your head isn't going to kill anyone else. Spreading a highly infectious, killer disease is a different ball game. It's like thinking you have the "Right" to drive down the wrong entry ramp on the Interstate and drive into on-coming traffic. In that case you will kill others besides yourself. Time to get back to real life. If you are not vaccinated, DELTA will get you. It's just a matter of time.
Attachments
Myles,
Wouldn't the full-size rack house be less than four times bigger in each dimension as we are talking volume?
Jan
My rick house is 16" deep X 15" wide. That's 64 X 60 scale feet wide. The 24,000 barrel house is 160' L X 86" W. Or 3,849 sq. ft. versus 12,800 sq. ft. In model terms, the real one would be 40" X 21.5".
Then you have 70 feet tall versus about 18' tall for the model. So to take the math further, you have 896,000 cu. ft. for the real one and 69,282. So the real one would be 13 X more volume than the model's prototype. It's a whole lot bigger than the model that I would want to build.
I did get the print done. There's one area that was pulling off a bit and I can fix that by adjusting the supports. Here it is in the UV post-cure chamber. The blue color is due to being bathed in 405nm UV light.
Attachments
The Mitutoyo seemed like a good one, but I'm not familiar. Thank you for the word on it.
The sign looks great!
Mark
Thanks.
Got a terrific stand finished today for the Elektra. I cut and bent most of the pieces and Jim, the welder, at Gettler Sheet Metal, did a masterful job closing all my ridiculously bad joints. Bending 18 gauge stainless isn't my forté and I didn't have bend allowances built into the plan. Bend allowance added dimension needed as the metal stretches to accommodate a bend. The sharper the bend and/or the heavier the gauge, the more stretch. It's not much, but it can add up. To make matters worse, while my design was cool, it was also difficult since there wasn't a right angle in the entire design. Regardless… we did it.
Before closing up the base we welded about 5 pounds of steel plate inside to counterweight the whole deal. By boxing in the upright, all the movement in the yaw direction was eliminated. It is very stable. We cleaned up most of the welds at Gettler's and I have a few more to do in my shop.
A 1/4-20 cap screw holds the plane solidly to the base.
Additionally, there's a 5/16" stainless rod welded to the stand that slides into the other hole on the plane's belly. it's not going anywhere.
I added four silicone feet to the bottom to make a nice, scratch-free structure.
And a perfect prop just came off the printer. I started using the Fulament flexible, magnetic build plate and it works pretty well. The part didn't pop off as shown in the video, but it did pop all the edges free so my plastic scraper slid right under to remove the part. I like it.
Attachments
Thought I'd post some more non-railroad status pics. The L-188 restoration is done and I'm delivering it on Wednesday. I ended up 3D printing the missing propeller and finding a way to really replicate metal. I first sprayed Tamiya rattle-can Silver, then rubbed on a coating of A-K interactive "real metal" wax-based metallic silver (like Rub-n-Buff), but it wasn't reflective enough. At my LHS they suggested buying one of the broader tip Molotow Chrome Pens and decanting its contents to air brush it. That worked perfectly. What happened next was almost a catastrophe. There was some cream-colored blemishes on the left wing mid-section and inner nacelle. I attempted to polish it off, but it didn't budge. I then tried IPA, no response. Then I used the nuclear option… I wiped it with MEK. I then found out the truth. The blemish was on not ON TOP of the paint. IT WAS PRIMER SHOWING THROUGH. The blemish now became bigger… much bigger. I needed to refinish at least that part of the wing.
The plane's metallic paint had a definite yellow cast. Don't know if it's the actual paint color or the yellowing of the top clear coat. I used a mix of Alclad gloss aluminum and Alclad light burnt iron. I could have even made it more yellow. Looking straight at the paint its color is very close, but when viewed obliquely, the paint I used looks darker. Again, it's a huge improvement over the mess that I made. I used Alclad aqua-based clear gloss, and then after letting it cure for 24 hours, rubbed it out with my abrasive polishing set (from 3200 grit to 12,000 wet-sanding pads) and then with polishing compound. The gloss is the same. From this angle the color is really close.
If you can't tell, the 3D prop is on the far right. The chrome props have a different cast (more blue) than the made prop, but it's close enough and the client is pleased. From this angle, my wing panel is a bit darker. You can see how reflective the panel is.
Now onto the M2 Service Tractor. I'm almost done this major project. I've got two more parts to print. I've reprinted several items to get better results. For example: I found that making the frame 3 pieces (frame, winch and bumper) created a warped and weak structure. I was able to successfully print it in one piece.
I also implemented a new process. I ordered and installed the Fulament flexible build plate on the my Elegoo Mars. This was a FaceBook ad, believe it or not. It's a two-part affair with a 3M adhesive magnetic layer that adhered to your existing build plate and a thin, stainless steel build surface that made of spring steel. The build surface is held magnetically to the 3M magnet sheet. If you've had a successful print, you no longer need to unclamp the entire build plate to remove the printed parts. You simply remove the magnetic surface.
The surface is spring steel so you can massively bend it to break the part's bond on the surface. Big parts just pop off…. no more scraping. But in my case, since I'm printing so many small parts, bending the build surface doesn't pop them off. If I work it a bit the edges my release making it much easier to scrape the parts off. Either way, not having to remove the entire build plate assembly says a lot of time and clear up. And best of all. The plate has great part adhesion and my failure rate has dropped to almost zero.
Something else has improved production rate. I now put on supports in the following steps.
1. Use auto-supports set to "Heavy" and do "Platform" only. This applies supports all over the part as long as they can be reached directly from the base.
2. Remove all heavy supports above those that are holding just the bottom edges of the main part.
3. I redesigned my "Medium" supports to give them fat base posts (almost the same as heavy), but with much thinner attachment points. I found with the medium and light support original settings, the supports themselves were failing causing the upper parts of the job to fail.
4. Use the upside down view in the ChiTuBox slicer and apply by hand, medium and light supports to areas that are showing red and bright red color indicating unstable areas or areas that will create islands. ChiTuBox is very good at showing where island-prone areas are.
Between the new build plate and the changes I've made in support stratagem, my failures are almost gone. There's still the occasional failure due to a lousy design, for which I take full responsibility.
I'm only building the 1:48 version. The fellow who wanted the 1:72 bowed out when I raised the price due to even more drawing time would be consumed to modify the 1:48 detail level to work at 1:72. For example: that air handling modules would not print that way in 1:72. I'm going to paint the models before delivering them as a result of the engine being in a place that would defy painting after assembly. The tractor is not glued in this image. Just posing.
I made a lot of those lights to get ones that I didn't break.
I was even able to print the "Cletrac" logo on the exhaust manifold a la prototype. You won't see much of the engine since it's quite buried in the cowling.
Model should be done sometime next week. Meanwhile, I'll get back to finishing the rick house.
Attachments
Been a while.
First of all, Mark Boyce is now the proud owner of the Idaho Hotel. We met at a Sheetz station on route 22 in Monroeville, PA and made the transfer. We were on our way back to L'ville from State College, PA.
Second, the M2 Cletrac project ended with delivery to the owner of Scale Reproductions, Inc., and he's going to put it on display to see if additional sales are in the offing.
Lastly, I've started working on the SB-60B Seahawk Helicopter and will finish up the Rick house site in the coming weeks. I now have a 16 X 8.5" bare spot in town that's wont for a new structure. I haven't yet decided what that's going to be. I will take suggestions from my readers.
The M2 project was very gratifying since the entire thing was created just from photos resulting from a Google search and one crude line drawing that gave the overall size of the unit.
The windshield on the right side unit is NOT cockeyed. That was an optical result of the angle to the camera.
The helicopter has a critical rotor part that was molded backwards! The part and its pair should have both been the same hand. Instead they produced a right and left hand version. The left hand is wrong. I found instructions on the web to cobble together a correctly-facing version cutting and gluing. Instead I redrew the part and 3D printing it. I only need one, but I'm printing a bunch to make them available to others building this kit. My first run only had 30% successful parts. The rest stuck to the teflon. Don't know why that happened. The printer's been pretty good lately.
The part has a pretty thin part and I'm redoing it to fatten it up a bit. I measured the part to the nearest thousandths, and then drew it 100 times larger in SketchUp. SketchUp likes to work in larger dimensions. I then reduced it by .01 to make it back the tiny model size.
Attachments
Myles, The M2 certainly is a strange beast, but your models look great!
For everyone else reading, it was great meeting Myles and his wife Michelle to pickup the Idaho Hotel. We talked for about 20 minutes and then headed on our ways. Myles and Michelle are both very friendly and easy to talk with. I am glad to have met them in person.
I haven't decided where to put the Idaho Hotel on my layout, but this space was open. Myles commented that he thought it was great that I can get a full view of the most interesting side, the front. It is just the ticket for a West Virginia mountain inn on my layout.
Attachments
![]()
Myles,
You never cease to amaze me. Great work.
The feeling is mutual!
Now for something completely diffierent...
I had a couple more commission projects involving the 3D printer. One is recreating the pilots on a K-Line NH "Jet" electric loco. The Zamac cast pilots had gone to the dark side and were completely crystalized and were crumbling. I attempted to drill and wire the front cross-member so I could repair them, but as the drill entered the metal it just crumbled more. It had to be a complete remake starting with drawing the pilot. It was hard to determine the sizes since I was looking at pieces. I snug them together as best as I could to get some overall measurements and took pictures. I scaled it all in SketchUp and then enlarged the drawing 100x so SU was happier. SketchUp is funny when you're working at small sizes.
You can see the fracture lines permeating this entire part. Our models will not last for ever even if don't ever play with them.
There's actually a critical part missing. There is a flat plate that was attached to the tangs on the right side that had the two countersunk screw holes which holds this thing to the trucks.
Here was the drawing. I radiused some of the corners to prevent fractures there. The holes need countersinking as a post-process.
I drew it with the integral ladders. On the original the ladders are added plastic pieces (as are the air lines). Here was the test print. The "X" brace is there to stabilize the part and keep it from warping. It does get in the way of the remote coupler leads, but that's not a show-stopper. Wire I could have printed this with the air hoses attached, they would be fragile and probably break off prematurely.
Yesterday I took it to the hobby shop and we tried it on. It fit perfectly! I'm now going to print one for the other end. One of the ladders broke away and I changed the design to add an upper brace. The broken ladder was fixed with CA at the hobby shop.
Another quickie project for another fellow who works at the hobby shop. There's a website as part of the PRR Historical Society where you can design your own PRR station signs. He requested one for the "Sharon" station. I drew the size in the app, then imported the drawing into SU. I re-drew the sign with 3D raised Copperplate text.
http://prr.railfan.net/cgi/mak...=SHARON&type=key
Here's the sign as it appeared on the website.
And here's the SU drawing.
And the finished print. Thin objects like this only take a few (15) minutes to print. The do warp a bit so it needs to be glue to a rigid substrate. Took about 8 cents worth of resin to do this.
The First Build manufactory at University of Louisville is now open again to the public so I'm starting to noodle the next projects that will need laser cutting. They have a couple of 48" monsters there that do just about anything.
Attachments
I'm glad to know the First Build manufactory is open again for your use!!
Is that sign for the station in Sharon, Pa?
Now I have to decide what I want to make there. I need to fill up that space that you caused on my layout.
I'm glad I was able to give you a challenge! ![]()
I think I have the next project.
In my previous Bucks County, PA town, Newtown, there is a landmark hardware store. Newtown Hardware and it's building has been a working hardware store since its construction in 1869. The building burned in 1899 and was rebuilt to its original design. The only change I can see is the pediment at the front roof peak. It's got some really nice decorative brickwork and cornices on the front that will make some interesting laser cutting like the distillery, and there's sufficient details for some 3D printing as well. I was able to get some good images from Google Earth and the building was given a 3D skin. On Newtown Hardware's website there's some history and where I got this great straight-on frontal shot with the original roof details. Combining the two, I am able to create a reasonable replica in SketchUp. Being a traditional store front, I can use Tichy store front plastic if I don't want to fuss with that.
Originally the building was two stores: the hardware on the left and a dry goods store on the right. The hardware owners bought the other store and opened the wall. That double store exists to this day. They still have the wooden drawers with the screws and nails. The floors squeak when you walk and it has a neat old hardware store smell. It is a treasure.
According to Google earth, the building looks like it's 45 feet wide and about 54 feet deep. I may have to selectively compress the depth, but I have the width where Idaho was. Here's some screen shots as I draw it on SketchUp.
This is a street view shot from Google in SU's Match Photo where I'm drawing the 3D version directly over this image. There is some differences in building shape due to distortion from the Google mobile camera.
Here's the frontal shot superimposed over the drawing. Comparing this to the above you can see the pediment change at the roof peak. This image also gives good detail of the fancy brickwork. After the distillery, I know that I can create that. The center door leads to upstairs apartments. I don't know what holiday was being celebrated… probably July 4th. There's bunting blocking the view of the below-window area.
And here's the above superimposed over the match photo contemporary image.
And because Google Earth lets you see the backs of existing building especially when they've been 3D skinned, Here's the back with the image next to it to show the window placement. There're more windows to go into the back. The actual lot actually drops off front to back due to the downhill slope to Newtown Creek that runs behind the building's parking lot. Therefore; there's a basement access in the back at the lowest level. My lot is level so I'm going to have a metal door lift up basement entrance in the back. There's a back door to the store up to that pressure-treated lumber deck you see in the rear image. I will make that door ground level. Being a hardware store gives a lot of opportunity for stuff in the back lot to add interest.
The building is three stories plus. It will work since the Woodbourne Gallery is already that big. Only drawback is the front will be facing away from the viewer from the front aisle. That's why I have to make the back as interesting as possible. As Rachel Maddow says, "Watch this space."
Attachments
Myles, that is an excellent choice! The photographs and interior description reminds me so much of Pfeifer's Hardware (originally Zeigler's Hardware and 5 and 10 in Mars, Pa three miles from where I grew up.
Myles,
Where did you obtain the copperplate font?
It comes standard with SketchUp Make 2017 in the 3D Lettering function.
Thought you'd all like a progress report on the Newtown Hardware House project. I contacted the manager of the store and he took some more detailed pictures of the building. He was very interested in it. Our Philly friends also know the owner of the store and she wants to share the project with her. They may want a model of their own. The brickwork on the facade and particularly the pediment is pretty complex, but after my distillery project experience, I know exactly how I'm going to lay it out for laser cutting. I will 3D print all the cornice details including 3 different corbel styles. The sides and rear aren't very remarkable, but the first floor windows have shutters. I can buy the self-stick laser board from Stephen Miley at Rail Scale models. The walls will be 1/4" MDF. I think the stone lintels over the windows will be laser board and I may try and engrave some texture in them. I could also 3D print them with the texture. We'll see… Each project that preceded this one gave me the experience needed to master all this nuance.
This is a view of the real pediment. Notice the different levels of relief on the various brick details. I still have to put in that round window. Don't know what the mullions on that one are since a tree blocks a direct shot from across the street. We're going to be back the area over the New Years holiday and the tree will be free of leaves so I'll be able to get a better shot of it. You can also get a good view of the lintels in this image. There's three kinds of dentil molding in that front as well. Like I said, it was more complex than you originally think.
The Seahawk project is coming along. I've purchased aftermarket resin kits for the right T700 engine, main rotor, tail rotor and the hinge assembly for the folding tail boom.
The engine took a week to build with all the added piping. It was worth it. The top one is the kit engine that will not be exposed. The bottom is a ResKit model of the GE T700 turboshaft engine. Painting this will be fun.
I'm also building the main rotor kit and it's just as complex and challenging as the engine. It too will add a tremendous amount of interest in the build. What you see hear is already 16 pieces all glued together with Gel CA. There's a large amount of hydraulic lines that get added to this. The naval version is more complicated than the Black Hawk version due to the requirement to fold the blade while onboard ship. Those twin pins you see are hydraulically actuated to insert steel pins into fingers on the blades to lock them in the operating position. When the blades are locked, the pins are in and can be detected easily by those brass straps being in the "in" position.
Attachments
The hardware building does have some neat intricate brickwork! Those old buildings are really cool
I'm almost finished the Hardware House drawings. All that's left is changing the trim under the front store windows. It was a bear to draw, but it's pretty close to the real thing. I'm also making progress on the SH-60B Seahawk. Piping the main rotor was also a bear and tested my mettle to the max. Still have two tiny pipes to add that I missed. No one would know.
Three different corbel and dentil molding designs in one building front….
For reference, here's the back. I'm not sure how to handle that scary fire escape. Notice the 6 X 6s holding the whole deal up. Tichy makes a fire escape set in styrene which I think I already bought. It could be printed, but it wouldn't be easy. Might be easier to solder it together out of brass.
The real site sloped back exposing more of the basement in the back. Mine is flat so I'll be using a different basement entrance.
Here's the rotor head. All the wires are magnet wire (less than .3mm) and are in 0.012" holes.
The transmission is just as complex without all the hydraulics.
The real one… All the complexity under the mech's feet in the hydraulics bay IS NOT reproduced in the model nor will I attempt to do it. Those floppy weights on the ends of the four arms in the picture and my model is the Biflar vibration damping system. Those weights are tungsten and they move freely about an axis acting as a pendulum that cancels at the source rotor induced vibration. It reduces in-cabin vibration by 55%. The fact that this is a Navy bird drastically increases the complexity of the rotor head to enable the rotor blades to be folded (as they are in the image). Both the swinging of the rotor to the stowage position AND the locking of the blades in the fly position are hydraulic and remote controlled. One more pipe to add when the blades are installed is the nitrogen crack sensing system connection. Blades are hollow and nitrogen filled. It there is a crack, nitrogen leaks out and is sensed. It sends and alarm to the cockpit to immediately get the blade changed.
Attachments
That is a scary fire escape. It may be better to jump! 😉 The drawings look great!
Those rotor assemblies are quite remarkable! What a lot of tedious modeling. What scale is it in?
Thanks Mark and others…
The store would like a model if I wanted to build them one. What I don't know is are they willing to pay something for it. I suggested that I'd eat the labor if they would pay for the materials. That's the deal I gave the Heaven Hill Bourbon Experience Center which has a distillery model.
Now I have to import all the flat parts into CorelDraw and scale so I can produce the laser cutting drawings. I can buy the Self-Adhesive RC Board from Stephen Miley at Rail Scale Models which I'll use for the fine detail flat parts, i.e., windows, doors and some trim. All the rest of the flat parts will be cut at U of L's Maker's Lab out of stock they have on hand. All the 3D parts are already designed since I had to draw them all in the master drawing. That said, the long cornices have to be broken apart into smaller chunks to fit on my modest little printer. And I'll have to draw all those bricks! I am better at that than I used to be.
We are looking forward to seeing this project come together!!
All of the drawing and design tasks are done including all the 3D printing development. I'm waiting on some specific answers from the First Build people on the actual, exact thicknesses of their available stock and the detailed program specs on their laser cutter software. My previous suppliers used line thickness in the Coreldraw drawings to determine if it was cut or engraved. The First Build machine uses that plus line color. I need to know what these specifics are before I can bring my drawings downtown and produce parts.
The stock thickness is necessary for the fit of the floors, roof, trusses, etc. It's nominally 1/4", but it's more like .218" or .228".
Here's the drawing showing all the pieces that are going to be 3D printed in my shop. The store show windows, while shown here, I'll probably scratch-build them out of styrene stock.
The cut drawings consist of four sets based on the material thickness:
- thick stock for walls and floors (nominal 1/4")
- 1/8" for roof panels
- 1/16" ply for brick overlays (pilasters, upper pediment work)
- RC Board (a laser cut product) that self-adhesive for all windows and stone lintel and details.
Here's the thick stuff not including the floors which are boring. I need to stop, but I edit it later. Hi… I'm back… if you don't post it times out and you have to start over. It's easier to just post it and go back and edit.
Here's the thick stuff:
Placing the bricks is simply complex (or complex, but simple). I start with a couple of rows of bricks consisting of a few long mortar lines and short brick lines. I then copy and paste this once, then select both and copy and paste again. Then I select all of this and do it again. Then I select and paste downwards. So in a matter of a few minutes I go from twenty or thirty lines to 35,000 lines. In this project the real brickwork had a bonding layer every 10 courses. I used my Bronx Victorian brick work as a starting point so even that didn't need to be reinvented.
That's the simple part! The complex part is when I "Power Clip Inside" the building outline all the bricks. This is down with a copy and then a click inside the object and POOF! the bricks are nicely inside the image. If I was just doing a drawing for drawing's sake, I would be done. But I'm not! The laser cutter cuts on .3 pt lines and engraves on .7 Pt. lines. So any place that a brick line interferes with a cut line, the cutting would cease and it would be engraved instead. So I have to go through the entire drawing and find any of these overlaps and edit the bricks to clear the cut line from any interference. This is done with the "EDIT POWER CLIP CONTENTS" choice. It's not difficult, but it is painstaking and time consuming.
There are two more pages, but they're just inside floors and are boring.
Here's the ply parts. These represent all the interesting brick overlays. The pilasters are four layers to set up that brick stair-step pattern from bottom to top of the openings. I have a set of doors and shutters for cutting as a back up. I'm also 3D printing all of them to make the relief panels in 3D. They're my provisional parts. I'm also printing doubles of the long brick dentil molding and pediment overlays just in case. I'm not paying by the cut. At First Build, it's a flat fee for the machine and you pay for materials. More parts in this case does NOT equate to more material, just more cutting time.
The next batch are the RC Board self-adhesive parts. I always cut extras of these since they can break during fret removal and assembly. I use clear styrene for glazing.
The little gaps you see are put in after the parts are drawn. They are tabs that hold the cut parts in place during cutting and handling. I've learned to put the notches in very quickly since I've now draw SOOOOO many windows.
Once I find out those specs, I'll put the final touches on parts affected by the thickness and start producing parts. Meanwhile, work continues apace on the helicopter.
Stay tuned...
Attachments
Two things happened today! First I got the first successful prints off the machine. The lower cornice that goes over the store fronts is three-parts due to the small capacity of my Elegoo Mars printer. I printed the two ends and they came out great. The other print was 50/50. One corner cornice with corbels came out perfectly. It's mate failed to actualize. The other was one of the caps of the corner towers. It too was perfect and its mate failed mid-print. I've surmised that either the surface grip on the left side of the Fulament build plate was less than the right and/or the bed may not have been level. I leveled it and gave the build surface a light sanding to break any glaze that formed.
The coolest thing was I drew the cornice's corbels to be open on their inside and the printer reproduced that exactly.
The second good thing that happened was getting the data I needed on the laser cutting. I took my grandson to the airport (he's going skiing with his other grandfather in California) and then stopped 1st Build to see if they were open, and, if so, that I could get some stock measurements and the laser cutting parameters. They were open. Not only did I get the data I wanted there, but I was able to go on the Web and find the operator's manual for their laser. I'm going to learn it before I go and cut anything.
It's really reasonable. The ply I'm going to use is $1.30/Ft sq. My material costs will be well under $100. And it costs $2.00 per job which equates to about two bucks for each sheet I cut. I have 10 sheets total so my cutting costs will be $20. Any way you cut it, it's a good deal. I'll probably have to make a couple of trips since their only open to the public for a couple of hours per day.
This is the laser. They have two and their big.
This is the cutting sample you can use to determine the speed and power. I think 100% power and between 50% and 70% speed.
For cutting the 1/8" (.200") ply 100% power and 2.% speed and 300 PPI (pulses per inch).
Stay tuned. Things are going to get good.
Attachments
I'm glad to see this project moving forward! I do see the openings in the cornice's corbels. They look great!
Thanks Mark! But wait… there's more!
More 3D printing success. I was having failures only on the left side of the build plate. That could be a leveling problem, so I re-leveled the build plate and re-sanded its surface to give it more tooth. This did the trick. All the prints since then have been perfect with no separation from the plate. I printed the long center section of the store front cornice, the serpentine molding that tops the pediment brick work, and the complex 2-part top cornice that sits on the pediment. The last thing that came off the machine is the left storefront door, the mid-door and one of the four pieces of the store window bases. I didn't take a pic of that last one… it's still hanging on the machine.
This one printed beautifully right on the plate with no supports. It had a solid back and no overhangs that needed any supports. These are attached to the Fulament removable, flexible build plate. It sticks to the machine with a broad 3M adhesive magnet sheet that firmly attached to the existing aluminum plate on the machine. You just pop it off, bend it, and the parts detach. Small parts don't break loose so I use a razor scraper to remove them.
This part gets joined in the middle to make one large part. Can you imagine making this part "old school"? I wouldn't no where to start. By being able to draw it in SketchUp, the curves are all true ogee, the corbels actually have roundels on the flanks that reproduced correctly. With this complexity, I probably wouldn't even consider building it at all.
The architectural parts printing is going faster than I expected. I'm doing two to three loads a day with the printer running all night. Unlike a string printer, when this little guy is lined out, you can leave it alone and it just does its thing. It's always exciting coming down in the morning and seeing some nice new parts hanging there waiting for you.
I will probably do the laser cutting early next year after the holidays. I woke up thinking about the changes I need to make on the laser drawings now that I know the true thicknesses. I might go the same way I did with the Woodbourne Gallery; beveling the corners so the brick lines would line up correctly in the corners. This makes building harder, but it looks pretty good. I kept the 45° sanding fixture so there's that. I'm wondering if I can use it in conjunction with my 4" belt sander. I could rough the bevel on the belt sander and do the finish work with the bevel fixture and a piece of sand paper attached to my granite surface plate as I did the last time.
Attachments
And we're off...
Can't wait to see more progress Myles!
Dave
I agree, I can't imagine making the curved parts using conventional modeling methods. All the parts are looking great!
Thanks guys! I just noticed… this thread has reached the 100 page milestone.
The printer is running full out and producing parts without defect. The fixes I did (leveling and sanding the build plate) solved the adhesion issue. It printed all last night, then another load this morning and lastly one finished this evening. At this rate, all the parts prints will be done next week. That said, if I do any interior stuff and don't just use photos, then printing will continue. I'm designing the build so the interior will be reachable even when finished.
Here's more parts. They're sanded and post-cured. After the pic added some filler to the top cornice joint. It will be almost invisible. The single upper-story back doors are hanging on the machine now and are perfect. I still have the long eaves cornice (6 parts) and reprinting the corner cornice and ball tower that failed earlier, and the lower back doors and the shutters. Lastly I have the right main door and three more store front bases.
I bought a piece of 1/16 ply at the hobby shop for those laser print parts.
I decided to use the mitered corner method and changed the CorelDraw laser drawings to reflect this and I also adjust any lengths affected by the thinner wall thickness. I'm not changing the floor sizes since I want some play in them. I'm going to make it so the floors load from the bottom. I drew some roof trusses that will also be cut out of the thick stock. I had room on the sheet so it won't add any cost, just a little more cutting time.\
For any of you who have access to SketchUp, I've just uploaded this model into their 3D Warehouse. It's the complete file and is in full-scale size. All my SU drawings are done in 1:1 scale and then scaled when I either load parts into CorelDraw or shrunk to make 3D parts STL files. Most of my other notable projects are on the warehouse also.
Attachments
More printing and a few more problems. Sometimes things fail with no apparent reason. I'm almost done the printing part of the job (exterior only). I was going to take more pictures of the interior when me made our New Years trip back East, but we cancelled due to the increased COVID risk. It wasn't just the risk. It was the insecurity of the trip itself. What would be open? Hotels, etc. I may ask the proprietor to take the pictures for me.
I have 10 shutters printed and need 10. There's one window that has the shutters closed making 12, but the closed back is just flat so I can use styrene for that one. So that's done. All that's left is the long cornice running front to back on both sides. I'm printing that in 6 pieces. I changed the FEP recently, but it's been sticky in some places. Here's an example.
This was yesterday's second shutter run. I re-designed the support scheme since the supports failed on two on the previous run. In this case here's what happened. This is the job hanging upside down right on the machine. It's on my removable, flexible build plate. Four printed perfectly. One has only a base without supports, and the other has nothing… nada… bupkis! What's missing is a blob stuck to the teflon at the bottom of the vat. It means removing the vat, emptying the content through a fine-filter funnel into a bottle, cleaning the resin and somehow removing the remnants without destroying the FEP in the process and putting it all back together. All in all it kills 15 minutes. And I don't like doing it.
So here's current production without the four shutters not yet off the machine and the long cornice parts.
Attachments
Attachments
That works, but the beveled panels make for some difficulty with the horizontal edge forming unsupported on its extremities. I try and do vertical whenever possible. I pay a lot of attention to the bright red areas on the slicer.
To remove the failed print from the FEP add a little resin to the vat. Then place a piece of support structures in the vat. Expose the the resin. The holding the supports, remove the hardened resin. I saw this tip in an "Uncle Jessy" video on youtube.
https://www.youtube.com/c/UncleJessy/videos
Jan
That could work! Apparently, there is a "Clean Vat" selection on the Elegoo Mars. I will try it the next time it happens. This time, I popped off the pieces using a very carefully applied razor scraper. But the FEP was already damaged so I replaced it. I also did some more research on adhesion issues and, based on what I found, reduced the number of layers on the raft level while increasing the exposure time of same. I also changed the geometry settings for the raft. The changes worked perfectly and I printed 6 pieces of long wall cornice in two 3-piece batches.
I cleaned these parts along with the remaining shutters. I then glued all the long cornice pieces together so they're done except for a final wash and painting. To that end, all the 3D printed exterior details are completed. I'm holding off going down to U of L to do the laser cutting until this Omicron spike burns itself out. It was a good decision staying put during the holidays. It was low-stress for us and we're still well as of this moment.
Here's the long wall cornices all glued up. They're bit warped, but my resin mix has some give in it and I will make sure it's straight when glued on the wall.
I also glued the over-the-store cornice together so all of them are in their final form. Here's all the parts waiting for further processing. The way these parts are sitting there kind of shows the over foot print of the future building with the over-the-store cornice being almost the full width and the long cornice giving the depth.
I will do a final clean and spray the parts with primer. I can also paint the colored parts at this time. Meanwhile, work continues on the Seahawk and I have another building to construct, the Korber Power and Light Office building that I got in trade for some 3D printing I did. It's a 6-story office building that I'm going to build for the open space between the tracks in back. I'll rename it "Pennsylvania & Pacific RR" headquarters building.
Attachments
Been a while since I posted due to:
A) working feverishly to complete the Kitty Hawk 1:35 Seahawk SH-60B model. I posted this blow-by-blow on four plastic model forums and was able to detail it beyond my imagination because one of the readers is a Seahawk Naval pilot.
B) U of L's Makery was closed to the public due to COVID. It finally opened again this week and I am ready to laser cut all the parts for the Hardware store project. And when I do, all y'all will be privy to the agony and ecstasy of the build.
Here's the Seahawk: This, believe it or not, was the most challenging model aircraft I've ever tackled. This was based on several factors. The Kitty Hawk instructions were ambiguous sometimes and missing things other times. The styrene was somewhat brittle and broke at the worst possible times requiring drilling tiny holes and pinning things with Phosphor-bronze wires. The ResKit add-ons (Main Rotor, Tail Rotor, starboard side GE T700 turbo-shaft engine and the detailed swinging tail boom hinge area) added immense complexity both in building them outright and integrating them with the existing plastic parts. Lastly, making it in the stored position was a huge change. Interestingly, folding the rotors and tail boom in real life are also a big pain in the butt requiring lots of steps, even though the blades are folded by remote control. What struck me throughout was just how much more complex the naval version of the machine versus the Army Blackhawk on which its based. The "B" model is obsolete. The newer versions do not use the sonobuoys that are ejected from the dispensers you see in the first image below. They now use towed dipping sonar for this purpose. The model has a complete interior including the sonarman's console and the ejector rack.
The braces that hold the folded blades broke at least three times.
Another project is consuming me is building the Missouri turret offered by Takom with a full interior extending down into the barbette. The model is just an empty box. I'm drawing all of the machinery inside and it's the most challenging SketchUp project I've ever attempted on many levels. Just finding out how big things are and how they relate to each other is a big jigsaw puzzle. Here's what I've done so far. Remember: the externals will be in the kit, everything else will be 3D printed or scratch-built in some combination.
I have a puzzle to solve. Perhaps one of you guys has the answer. There are 8 compartments in the turret forward part: 1 on each side housing the manual aiming stations, 3 gun rooms and 3 compartments that lie between the guns where the powder hoist operator sits. But… there are only 6 doors/hatches in the rear bulkhead wall. So… how do the guys get into two of the gun rooms?
The two smaller doors left of center and the to right of center are the entrances to the powder hoist control area. The two doors at the extremes go to the manual aiming stations. The center larger door goes to the center gun room. So… how do you enter the left and right ones? I'm working with the curator of the USS New Jersey battleship museum and am going to ask him. He's committed to having the model displayed there when it's done.
Till next time.
Attachments
Myles, I knew you were still with us since I saw a few posts of the Seahawk build over the last while on Facebook. It does look extremely complex and delicate as you told us. Superb looking.
I'm glad the Covid restriction has been lifted so you can get in and get the parts for the hardware house cut soon. We are here when you get started. Welcome back!
Glad to please Mark!
I got the answer to my question from Ryan the curator of the USS NJ museum. The two side gun rooms are open on their outer flank. The doors at the end of the bulkhead lead to them AND to another compartment more forward which houses the manual aiming stations. It was hard to see this on the floor plan drawing I have. I think I'm going to do the landscaping on the Rick house site today…. finally! I've had the tracks near it covered in masking tape for months and want to run some trains.
Actually worked on train stuff today. Several things. First I repaired the nickel silver trim on the front of my 3rd Rail Pennsy S-1. This appliqué had broken loose before and I tried fixing it through non-solder means. It didn't hold. I ground away the surface to get new brass, clamped the very-springy piece back into position and soldered it with the RSU. I then found a brand-new bottle of acrylic Pennsy Brunswick green, masked the trim and air brushed to finish it.
I then backfilled the foundation area on the rick house in preparation for ground cover. I again use Sculptamold mixed with some W-S earth tint. I dampened the dry STM so the new wouldn't have all it's moisture sucked out before it set. I had previously wrapped the entire building base with Press n'Seal to I wouldn't get wrecked during the landscaping activity.
Lastly, I was given a Korber kit in payment for some of the 3D printing I did for a friend at the hobby shop. It's their General Power and Light office building.
I'm going to make it the Pennsylvania and Pacific Railroad's main office with appropriate signage on the roof. It's not a particularly sophisticated kit, and I'm using it as a time-filler until I get all the stuff done for the hardware store. I needed to pick a spot for it. There are three possibles.
The walls are a tad warped and I'm reinforcing them with some serious Plastruct "steel".
Till next time.
Attachments
The S-1 looks good! I like either of the first two locations for the P&PRR office. I wouldn't put it in town, thinking you would want to reserve that space for a nicer scratch built building. You were looking for ideas for structures to occupy some of the space between tracks anyway.
You are absolutely right. My first bought was to put in the space between the tracks in the back. that's where it will go. It will need an access road, and instead of running the road across a series of switches all set at an oblique angle to the proposed road, I think I'll just cut a highway tunnel under the high line and make a short road with a nice 90 degree RR crossing over a single track. having the RR's main office between the rails makes sense in a "model railroading" sort of way.
I like the idea of the highway tunnel so vehicles wouldn’t have to cross the tracks.
On second look, I may not have to do the tunnel. It's only one oblique track that needs a grade crossing. I can bend the road so it comes in at a more 90 degree angle (like prototype RRs do) so the crossing will look more natural.
I got the ground cover on the Rick House site yesterday. I used some beigey paint that I had mixed for a wall repair. It was a light earth color. I then sprinkled a mix of W-S brown fine ballast and light turf, giving a less brown raw dirt look.
After pulling all the tape this is what it looked like. Not too bad. Some STM needed trimming where is bled under the building when being applied.
It needs some TLC on the slopes near the tracks such as some weeds and long grass. I can add most of this from the aisle edge of the layout. The area near the street can only be reached by scooting under the layout and coming up in the open space between the bridges.
An aside: My physical in November had my weight up to 184, my blood sugar at 104 for the first time in my life, so my internist suggested that I lose some weight. He said, maybe 175 was a good weight for me. I didn't like my weight! Clothes weren't fitting anymore and it was just unhealthy. I went on my kind of diet. I analyzed what I was doing differently that added the weight. When we moved to Louisville in 2009 I was at 193. I was FAT! It was years of business travel and lunches in the corporate cafeteria, plus, plus… I went on a diet and went down to 175. It held for a while, but over the last four years, it was just creeping up. Every trip back East added 3-4 pounds, and I'd lose two, and there as a new set point. It was caused by these factors: portion size, seconds, too many little deserts, more wine, and more lunch than I needed.
So without changing WHAT I ate, I adjusted how much I ate. I reduced my portion size about 30%, cut out seconds, stopped eating carbs at lunch, limited my wine to one modest glass, and have much, much less desert. I'm now at 174 and I want to go further. I'm technically overweight by the BMI until 169. I haven't weighed 169 since the early 80s. I'd be happy at the low 170s.
So why am I wasting your time with this drivel? Here's why! I was dreading going under and on top of the layout because it was getting harder to do. I thought it was my AGE. It wasn't! It was that extra 10 pounds around my waste. Yesterday, getting under by sitting on my scooter and climbing up to layout height was easy. It felt really good! Another benefit. I just put my belt on the fourth hole holding up my jeans. I've never had that belt on that hole since I bought it years ago. It had gone from the 3rd hole to the 2nd which was the wrong direction. It's now going in the right direction. I still exercise regularly on the recumbent bike and elliptical. So eat less move more! A diet plan in one sentence. I have not changed what I eat. I was already eating pretty healthy, but I reduced how much of it goes in. It's chemistry.
Now, back to the Rick house.
I put the building back in its slot. Needed some adjustment, but not bad from the viewer's side of the layout.
It needed some added STM around the loading dock and the rear facing the fire house.
There is a problem! When I checked out the street side, the building is not sitting down to ground level and I'm not sure why.
You can see it looking up the street from the layout's front, but not easily. Not sure what to do about this. I'm going to wait until the newly applied STM is cured, pull the building and see if I can find what's lift it. Stay tuned.
I'm debating building a chain link fence to surround the construction site. Not sure if it will add or detract from the scene. I have a the big billboard to install and will put a light on it. I also need to add some wood piles, and make a batch to hang from the crane's hook. I have to add some construction workers around the site to liven it up. End is in sight.
The
Attachments
Myles, the 90 degree turn in the road sounds good. You are right, it is quite common near railroads. I occasionally drive through an area that has two 90 degree turns, between two railroads with a grade crossing over one and a one lane underpass onset the other. There is a bridge over the creek that flows between the two tracks that the road parallels for 100 feet. It would be a neat scene to model.
Congratulations on the weight loss. My story is similar, and I am 10 to 15 pounds over where I was 10 years ago when I lost 35 pounds. I have been working on more exercise and less food.
Mark, we all know that losing isn't really the battle. It's keeping it off. The percentage of people who maintain their weight is quite small. The problem with reducing intake is you're no longer as satisfied (full) as you used to be so you add a little here and there and Poof! you up 10 pounds. We have a dear friend who is very, very overweight. It's affecting her health with orthopedic breakdown. She needs to lose 100 pounds. It seems so daunting, but I would be if she reduced her intake by 20% a day, she'd slowly start to lose. It would take a couple of years. Her weight prevents her from exercising which creates a vicious circle. Move more eat less. If you can't move more then you even have to less than less.
I got rick house to settle down more so the gaps on the street side are now decent. I touched up some of the areas missing ground cover, planted the sign and brought in the rental crane. Those deals are expensive so you have to keep them working. Still have more details to add which I will be doing from time to time. Forgive the soft focus...
I did more work on the P&PRR office building. You have to file off all the flash on the resin casting. I also had to re-scribe the end bricks on the big walls since these are on the outside of the corner joint and show up. I'm going to 3D print a sign to go over the front door. I took it outside and repainted the walls since the cleanup exposed a lot of bare resin on the various edges. I use my go-to Rust Oleum Red Oxide Primer. I still have to grout all the brick lines. The weather was great today for an outside spray activity with a light breeze and 66 degree temp.
The brick lines on the end were very shallow to start with so I used a triangular diamond-coated needle file to rebuild them.
Attachments
The Rick house looks great on that site! The crane really makes the scene. Are you going to put stacks of lumber around it too?
@Former Member Just found this post. Work looks good. I have the Korber building and have thought about putting it together. For sure on my next layout, but mine has a lot of warp to the walls. Did you heat it up to flatten out or just use backers to straighten the walls. I also have the lack of brick lines in places and will probably have to file the ends out like you are doing.
Oops - just saw the I-beams you are using to flatten the walls.
Yes! I’m going to put lumber stacks and make a sling of some and hang it in the hook. Got some construction guys to decorate the place. Still on the fence ( no pun intended) about making chain link for the site. The figures were intended for the machine shop and would have needed repainting. Since they’re actually supposed to be construction workers I can use as is.
and yes! As you saw, using stiffeners to straighten walls. Adding a bases plate between the walls and a Masonite (instead of cardboard) roof will help also. Maybe a floor or two as well.
Yesterday's work...
prepped the walls by scribing where the joints would fall and where all the reinforcing 1/4" wood would go, and scraped off the paint so the CA would be sticking to resin and not paint which isn't so hot. I glued the roof ledges on, more stiffeners to take out the remaining warpage, and started gluing the sides together.
I marked a place for a first floor plate too. This was to take out the warp and provide a light block so I can illuminate the lobby floor independently from the rest of the building. I'm going to selectively block out various windows so it's not just a four-story building with all the lights on. I'm going to use some strip LEDS that I bought last year for this job.
I have an ancient Dunlap picture framing clamps that was my dad's that held the bottom corner square and a corner clamp that held the top, and then used various quickie clamps to squeeze the remaining joint into contact. I pushed and pulled the mating edges so they were in perfect alignment before applying any thin CA. I pretreated the area with CA Accelerator so it would cure quickly.
I glued the opposing corners together. Next session I will glue the adjacent sides together forming the full building.
Joint areas prepped for gluing;
Adding the 1st floor ledge again using some serious Plastruct H-beam that will serve double-duty: straightening a warp and providing a place for the floor plate to sit. I glued the roof ledges in before joining the walls, but held off adding the corner reinforcement until after they were joined. I couldn't be certain of how the corner joint was going to fall if I glued the blocking in early. After gluing the corners I added the blocking with more CA.
The two wall sets are ready for glue up on Monday. Adding floors also helps remove any additional warpage.
I 3D printed a raised-letter plaque for over the front doors. It fits into the recess that already molded in. Being so thin it only took 17 minutes to print. If I upgrade my Elegoo Mars original to the new Mars 3, I could print in 4 minutes.
First coat was some Pennsy Tuscan red. I will go over all the raised areas with gold. I have a gold Sharpie marker that should pick out the raised areas pretty well. I may have to pre-coat with clear lacquer so the alcohol-based marker won't dissolve the acrylic base paint. Took 10 minutes to draw this on SketchUp.
Attachments
The plaque for over the front doors came out great!
Work continues on the P&PRR HQ building. Got the rest of the floor ledges installed, cut the various plates for the floors, etc., and put the lighting together. As complex as my other projects have been, this one is pretty simple with very few embellishments. I may spend some time on the roof and some big signage, but that's all post-building.
The kit's roof plate is a piece of cardboard. I don't like that. I'm making it out of Masonite along with the base plate and the 2nd floor. This is the bottom. I have trouble cutting nice square pieces of sheet stock because I don't have a table saw and am too lazy to set up fences and use my circular saw. I laid out the lines and cut it with the saber saw. Unfortunately, the edge that I was measuring from (which I assumed was square) was not square so I have to so some creative sanding on the belt sander to make it reasonable. The bottom plate came out really well.
The building was not yet glued together in the above.
For Lighting, again, I'm going easy. I have these sheets of 12VDC LED lights that I get from Amazon that are used to light outdoor signage. They're in series and need no current adjustment. Just pump 12VDC into them. They're very cheap. The already have double-sides foam tape on their backs so mounting is a snap.
These put out a very yellow light. I bought them as "Warm White", but they look really warm to me. I don't care. It will resemble lighting in an old incandescent office building like back in the day. The yellow lead is +.
After soldering I use some shrink tubing to protect the connections. I'm using some old light-gauge zip-cord that's really old. The copper is degraded and took a longer time than normal to tin. Most folks don't know this, but copper conductors can oxidize even inside the insulation jacket. The jackets are gas permeable over time. Silicon insulation is better, but vinyl/rubber doesn't hold up forever.
Here's what the light looks like on the first floor test.
And here's the lights looking directly at them.
At the end of the session I got the building glued together. I also painted the text on the raised letting signage for the front door. Next up is building all those window sets.
Attachments
I agree with you, they really do look like warm light. I think they look good as incandescent light.
In a shortened session, I did get started on building up all the windows. They are installed as assembled pairs.
Here's what it looked like at the start.
There was a little flash on the upper edge on about 50% of the plastic (Grandt Line?) parts.
To build the double window, first I had to remove the little bit of window sill on the mating surfaces. I cut them off with the #11 blade and then sanded them square on the precision Sander. I chose to do this one assembly at a time to avoid more boredom. It's an assembly line kind of job and not very creative.
Progress at the end of the session. I will probably finish this today. I use the steel weights to hold the assembled frames flat while they cure. All of these will be painted and glazed BEFORE installing in the building. When the frames are done and while the paint is drying I'll be applying the grouting to the brick work. Some of the windows will be randomly blacked-out so it looks like some are at work and some are not. (maybe working virtually due to COVID ![]() ). I'm assembling the frames on the bare Corian which is dead flat and unaffected by the solvent cement. My cutting pad's getting a bit worn and has all kind of lumps stuck to it making it no longer flat.
). I'm assembling the frames on the bare Corian which is dead flat and unaffected by the solvent cement. My cutting pad's getting a bit worn and has all kind of lumps stuck to it making it no longer flat.
Attachments
That is a lot of windows, now that I see they are installed in pairs. I know what you mean about cutting pads. After a while they are no longer flat.
There are 54 of them to be exact at 110 singles. There are exactly the right amount which is troubling because one of them was molded funny and I would have tossed it, but I need it. Any funky windows (for whatever reason) will be on the back wall facing nobody. I made a big dent today, again having a late start because of running errands and quitting early since it was "Cocktails Friday". My wife and I established this tradition during COVID lockdown when I learned to make a mean Vodka Gimlet, Lemon drop martini and a great Old Fashioned. Couldn't go the bar so I brought the bar home.
During today's work I had to do a repair to my True Sander. Fighting the thumb screws were pulling the permanently mounted fence upward. This created a gap under which the movable fence was moving putting it out of square. I couldn't tighten the screws any more and tightening them was the cause of the problem in the first place. I drilled and put in three metric machine screws, nuts and washers pulling the bar down tight and in the right place. I had to counter-bore the back since a) my screws weren't very long and b) they needed to be recessed anyway.
This finally fixed an annoying defect in this product. This is my 2nd True Sander, but the first one didn't have this problem.
Everyone have a nice weekend. The temp in Louisville is going to go to almost 80. We'll pay for that. I can imagine some significant weather as a result.
Attachments
All the windows are assembled and painted. I used Badger Model Tech paint UP Armor Yellow in keeping with the overall theme of the RR. I stuck them all to some corrugated and used the airbrush. Took two coats. We're going on a two-day trip to Champagne IL to visit #1 grandson at U of IL and will be back in the shop on Thursday.
I took a beauty shot of some equipment in preparation to make the billboard.
I removed the Background to enable me to substitute something.
Attachments
That's a handsome lineup suitable for framing!
Have some Champaign while you are in Illinois.
It took over an hour to pose them. Some of them haven't been run in over a year. I had to replace three traction tires, use contact cleaner on the rollers and clean some track. Then I had to jostle them around to free up track. I only had to carry two of them. O'gauge trains are more forgiving regarding dirty track than our DC operating brethren, but there is a limit.
Back from visiting U of IL's campus and grandson. It's a vast place like Michigan State's is. All these land grant colleges tend to have enormous campuses. The engineering campus alone was bigger than most smaller colleges. He's doing quite well and has a nice apartment just off campus sharing with four roommates. It's in a high rise, is a two-story affair with two bedrooms downstairs and two up. Each has their own bathroom. Not like it was in the old days. Nothing on a college campuses today was like it was in the old days. They're pampered! His building has a gym, pool tables, movie theater and a BOWLING ALLEY (two lanes to be exact). Yeah! That's just like it was when I went to MSU… not!
Myles,
I'm late with this but can you provide a link to or show a more focused photo for the LEDS you purchased from Amazon?
Thanks,
Dave
Wow! Your grandson’s college is certainly not like what Slippery Rock was like 50 years ago!
Sure is! Here's the link to the LEDs
Back to work. I got to exercising a bit earlier today which gave me a full work session too. Got the windows glazed. The kit came with 6 sheets of acetate that needed slicing and dicing. I measured the assembled frame and used the digital caliper as a marking gauge. I cut the long strips with a #11 and long steel rule.
The glazing pieces were square so I set up the Chopper 2 for the short side cuts. I wanted to gang cut them five at a time, but the Masonite Chopper base is bowed downward, so the middle strips were moving all over the place. I added a piece of illustration board to the fence's underside thinking it would fill the gap better, but it didn't work well. I ended up cutting two at time holding the strips on each end. I also found that the left side barrier is no longer square to the cutting clamp while the is okay. I'm making sure to put the sliding fence at that edge.
I cut a lot of these suckers.
I used MicroMark Pressure Sensitive Adhesive (PSA) to secure the glazing to the frames. I talked about this stuff before, but it's so useful in these applications that it's worth repeating it. It's water-soluble when liquid, but when cured really only comes off with Goo Gone. It dries clear, tends to stay where you put it, and lets you glue glazing in with very little fuss. It does not cloud or attach styrene or acetate. It works best when the liquid dries and loses any white color. Once it's clear you're ready to go.
I put a thin film on the glazing surfaces on the frames doing them five at a time. By the time I coated the last piece, the first was ready for the acetate. In this example you can still see some white liquid indicating it's not quite ready for the glazing. I you glaze too soon, you run the risk of the adhesive to ooze out onto the viewing surface and it's not as strong.
Here are all the windows with glazing. A ton of windows. I'm glad the building wasn't any deeper or taller. It gets boring...
I'm going to airbrush the inside of the glazing with some flat clear so they're opaque. I'm not planning on doing any interior details since it's 12 feet from the viewer, so frosted windows are called for. I'll do that tomorrow. I used the same taped boards to re-attach the windows for the flat coat. The white styrene strips in some of the frames serve to reinforce questionable joints and help to flatten some that had too much bend when they cured.
I didn't need all the glazing that I cut. Here's what was left over (enough for another building it looks like).
I didn't toss these. Acetate is hard to come by and you can always find a use for more window glazing.
Till next time.





