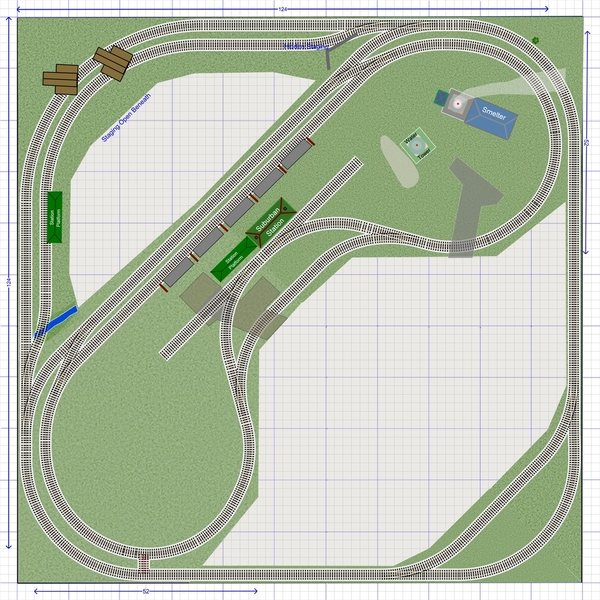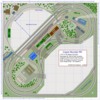Copper ore mined in the mountain, narrow gauge winds down the mountain to bring ore to the transload into O gauge gondolas or hoppers (gravity dump to exchange). Some ore goes to the local smelter, most goes by way of the O line to interchange in the hidden staging tracks (2 tracks, O72 min curves beneath the mountain). Very good access and reach.
Both lines have some work to do, with industries, two passing tracks each, and the interchange to hidden staging. O-line has a connection at the bottom left to another road. Miners go by rail from the station to the platform at the mines at the beginning and end of each shift. Occasional passenger train arrives from staging on the O line.







































