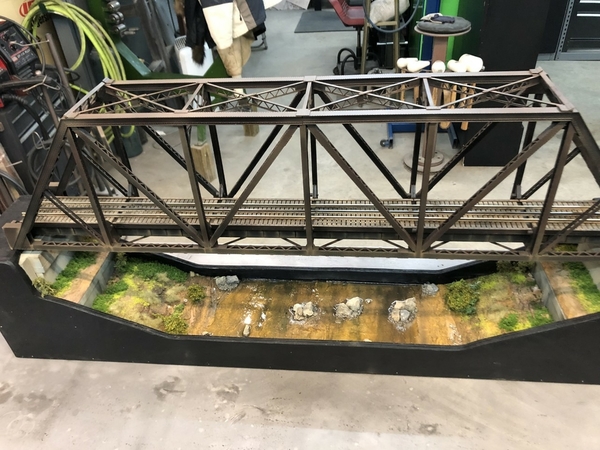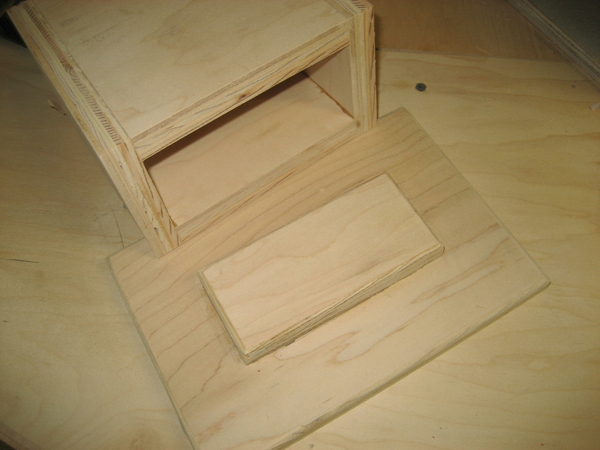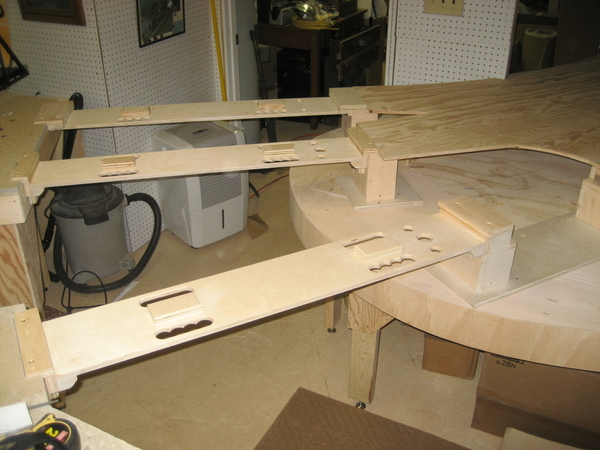Thanks to everyone who shared their thoughts and photos. Here is a general response.
@FlyPlanes-PlayTrains (Tom) - has a layout more along the lines of what I was originally thinking in terms of curved edges. However, the "french curve"d layouts are very pleasing to the eye and they almost give the impression that they are literally floating in the air. This is esp. true of wbg Pete's layout. This is one reason why it is probably best for me to do a virtual layout to start with and make adjustments from there.
I noticed several layouts in the mix that run along the walls. My personal choice is not to do this and confine the layout to an island. I like being able to walk completely around the layout without any interruption in motion.
@wbg pete (Pete) - At some point in the upcoming week(s), I'd like to reference you in an upcoming post regarding your mountain ridges. I'd like to get more information on how you constructed them along with how you were able to cover them in so many trees.
@David Minarik (Dave) - Very nice background art. I have anticipated placing actual 12ft scenic posters/prints (available from eBay) at about the same heigh as the layout. As mentioned earlier, I do not plan to run the layout along the wall and the effect may not be as good.
I may try get a small sample of this flexible plywood to play with.
Anthony
























 Removable pier
Removable pier Three subframes set in place
Three subframes set in place Squaredowels and twin magnets
Squaredowels and twin magnets Relocated bridges
Relocated bridges









