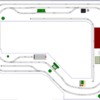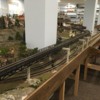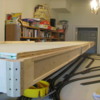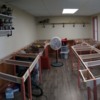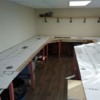Hi Russell,
I am working with someone now on this issue.
The Mianne will always be 1 3/4" longer than the dimension specified as the size is based on center to center of the cross members. it is half of the leg top on each end and half of the outside cross member.
These were ordered on increments 2', 4', and 8'. The problem this creates is a lot of waste from non-standard sheet cuts.
You can custom order the cross member sizes. I don't know if there is an additional cost.
Decide how you would like the finished to look. Then, discuss that with Tim when ordering.
We decided on a fascia board and will fill the gap on top with a cut filler piece or a piece of trim molding for a raised edge to save the waste of sheet cuts.
I have attached two photos of forum member's builds to show the edge.
On a side note, watching a Nat geo show, I learned the Scottish meaning of the kelpie - kind of scary that you use kelpieflyer!




