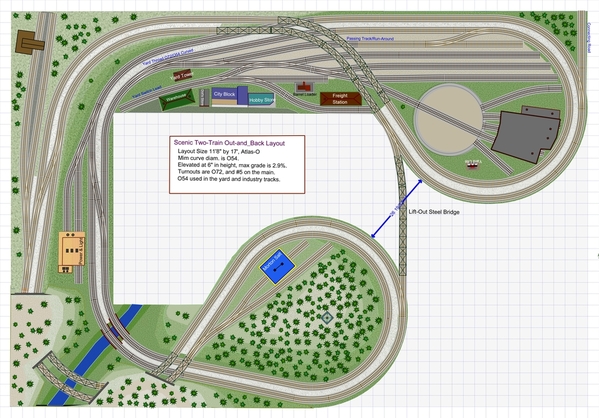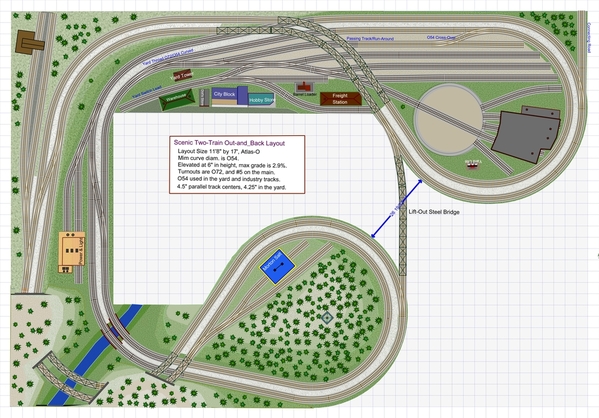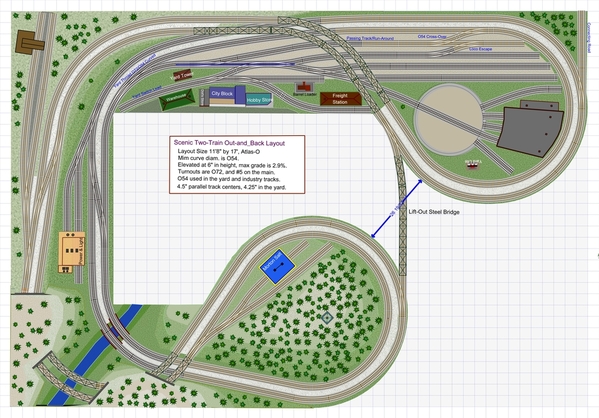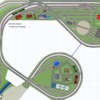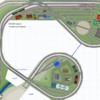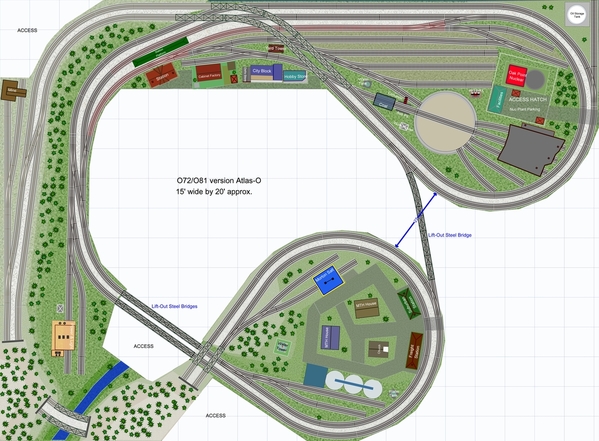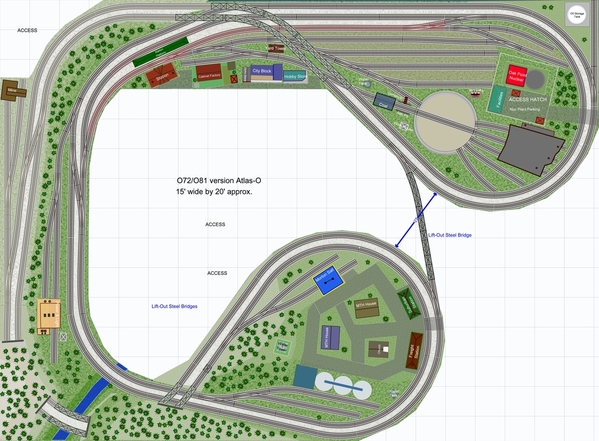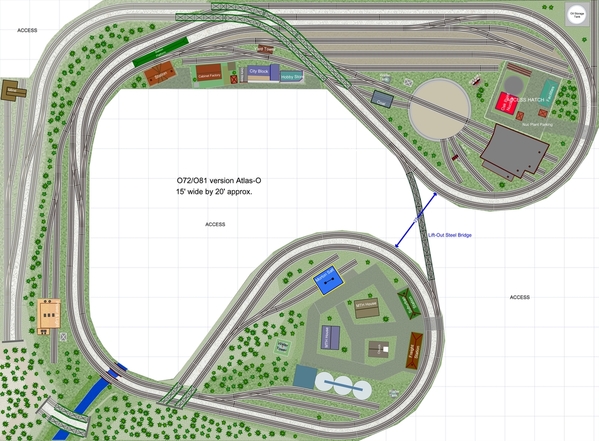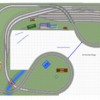Reach and access are pretty good. Most of the tracks are within a 30" reach.
The three corners and the center of the curve-back loops are beyond that distance. I use a step ladder and lean out resting my belly on the top step, to reach about 10" further, for a reasonable reach of 40"-42". The curve-back loops are about 68" wide, for a reach of 34" to the center.
The yard has a switch lead passed the yard tower. There is one passing track and yard run-around track. Parallel track center spacing is 4.5" except in the yard, where it is 4.25". Vertical clearance where tracks cross over one another is 6", or about 5.25" after subtracting for roadbed and rail height, and support structures for the bridges/trestles.
Correction, there are just three O54 turnouts in the yard, and two more O54 turnouts serving industries. There is one O72/O54 curved turnout at the yard throat. The rest is O72, O72 'Y', and #5. Both crossovers are #5 turnouts.
Expanding to O72/O81 makes the curve-back loops about 89" across, for a reach of 45" to the center. Maybe doable with my step-ladder.




