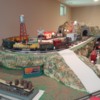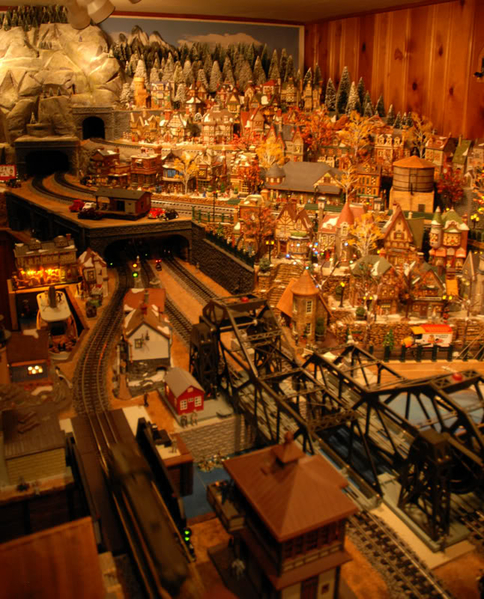For peace of mind's sake, I was wondering who has completely separate upper and lower levels, and who has two or more levels that connect with the help of a grade or a helix. Thank you for your time.
Replies sorted oldest to newest
100% separate upper and lower levels.
Steve
I have two levels on Mianne benchwork offering about 130+ sq.ft. of layout "table" in a 12'x10' room. The two levels are separated by about 18".
When designing, I really hoped I could connect the bottom and top levels. It was possible - but the expense was a large (& unsightly) helix or use a grade over many feet of the layout. I choose instead to use the space for scenes, accessories, and, most important, a switching yard.
I even thought about using the Mianne Lift-Bridge as some sort of transfer table for my locs between levels. I decided against that. I figured out that I could just pick up the loc and change the level without the aggravation of construction and maintenance on a "transfer lift table".
It was the right choice just to have the two levels separate. For me. ![]()
Grades from one level to the other are a lot of work. 
If you are building a model RR, think did the Pennsy tracks in Chicago connect to those in New York?
My levels don’t connect. The layout is 13 x 7 in an L. I did a 2 track main on top and a fig 8 with lots of switches to run as a loop if desired. No grades at all so my postwar runs smooth.
Mine are separate. The main level is 7x12, and I run two trains on it. The upper level is 3 1/2 x 7, also runs two trains, and holds my Christmas village. I want to change, but I am really attached to the upper level.
Check out my layout in this month’s magazine, Run 313. I not only have 2 separate levels, but I have 3 of them around my basement.
Donald
2 levels don't connect as lower is 0 gauge and top is s gauge
My current layout is two levels and they are connected. The grade is steep so I can't really run trains up and down. I use it to move equipment between the levels. Grades take a lot of real estate when done right. Don't think I could live without but after seeing Don's layout I may reconsider when I rebuild one day.
Bob
Bob,
You did not say how much room you have or if you are an operator or loop runner.
Donald’s layout is really nice but does not have the elements that interest me. As I expend into the rest of the basement I will have room for a 2.5 % grade between upper and lower levels. The upper level will be a dog bone with a branch line town and additional industries to work.
Basically, I will build a local freight in the lower level yard to go up to the branch line, do some switching, maybe a loop or two, then back to the yard.
I really wanted to connect them, but on a 24x11, as was mentioned above, it looks like I would need a full line on constant grade to connect the two levels on a 2% Most of you whose levels don't connect seem cool with that, so I may just leave them separate.
I have a long grade approximately 1-11/2 percent but not really two levels. It is a dogbone laid over itself. It takes about 30 feet to make it work. Even at that trains without cruise control gain speed on the downhill portion.
Rsy
My layout is 27' X 12". The two levels are connected by a 33' grade rising 6" from start to finish in the form of a sweeping S curve............Paul 2
On my Lionel Display style layout, separate levels. Some of the Lionel Displays did connect but think it was only a few.
Attachments
My layout is 7'X20' I have 3 levels. Level 1 is the subways. It is on it's own. Level 2 and 3 are connected. The grade is a little steep but I'm not running 40 car trains like I do at the club. I run maybe 5 and 10 car trains.
Jim D.
My old layout had 4-levels - all connected via mostly curving grades of 3-4% and Ross Switches. It goes without saying that grades on curves require > traction effort than grades on straits. This is where I learned the need for multiple units - and keeping track clean ![]() I will likely never build such a complex layout again - a fun layout to watch trains run under and over each other (notably due to neat bridges to accommodate the track plan) but incredibly time-consuming to design and build; and, in hindsight, grades should be 2% or less - which necessitates very long runs that many basements do not enable. The 2nd picture shows 3 of the 4 levels on the one end of the dog-bone. The 4th level was more of a subway line connected to the base-level as shown in the 1st picture. What some of us go through to run trains...
I will likely never build such a complex layout again - a fun layout to watch trains run under and over each other (notably due to neat bridges to accommodate the track plan) but incredibly time-consuming to design and build; and, in hindsight, grades should be 2% or less - which necessitates very long runs that many basements do not enable. The 2nd picture shows 3 of the 4 levels on the one end of the dog-bone. The 4th level was more of a subway line connected to the base-level as shown in the 1st picture. What some of us go through to run trains...
Attachments
@BobRoyals posted:For peace of mind's sake, I was wondering who has completely separate upper and lower levels, and who has two or more levels that connect with the help of a grade or a helix. Thank you for your time.
I hope that this provides you with some measure of peace of mind - completely separate.
If you have separate loops you're doing it wrong. They should always be connected! ![]()
Of course, that statement is tongue-in-cheek. Both are perfectly fine - do whatever works best for what you want to accomplish and the space you have available.
Paul - your old layout was a thing of beauty! Especially, the detail in your underground area. It might have been a pain to build but it sure was a sight to behold.
-Greg
I'm getting into building my 3rd permanent layout. Like the prior two, this one will have an elevated level but not connected to the main levels. Space limitations, complexities, etc. have steered me away from that, though I really like seeing others that have them connected.













