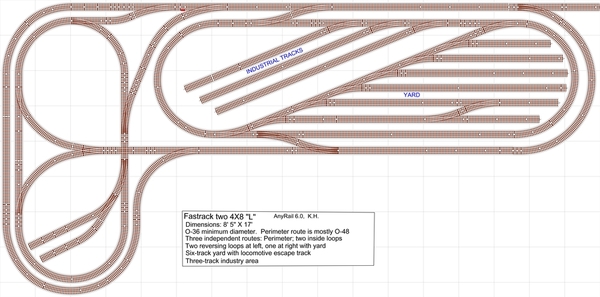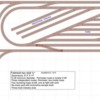Blake, here is one attempt, adding 4 feet to the end of the layout to accommodate a yard. Also added another return loop connection and a three-track industrial area (which could be reconfigured to fit various industries).
Ken-Oscale posted:
Hi Ken,
This is awesome but it’s my fault that I wasn’t clear on what i was referring to. What I was wanting to do is add another 4 x 4 section to the lower right side of the layout. In other words, have an 8 x 12 x 8.
Thank you sir,
Blake
Hi Ken,
I sent you an email and was wondering if you received it?
Blake
Hi Blake, I was still pondering - response sent now. -Ken
Hi Ken,
Just let me know what you think.
Thanks,
Blake
I love this layout. I am trying do it on a budget. Which switches do think I could remove for the time being?
@Former Member posted:I love this layout. I am trying do it on a budget. Which switches do think I could remove for the time being?
Well, the industry and yard turnouts would be the first to go.
But thinking from the other direction, you could start with the two inside loops, add the outside perimeter route, and then add the crossovers and connections as $$ allow.
I saw you had a list of what type of track I need. Do you an image that shows where each piece of track goes? Thank you.
All, I believe the design on this thread is superior.
In retrospect, perhaps it was a mistake to put the new design on a new thread, instead of continuing this earlier thread. The revision started out as a clean redesign from scratch, with the intention to make the connections more perfect (smaller tolerances) and make the crossovers smoother. Those goals were achieved in the redesign.
@Former Member posted:I saw you had a list of what type of track I need. Do you an image that shows where each piece of track goes? Thank you.
First, which layout version are you interested in?
Second, on the enhanced version in this thread: I am not able to published a labeled track plan at this time, I have hopes that this layout may make a design article for OGR magazine. I am considering...
 This is the layout that I working on building. I printed it out to see if I could tell where the different types of track go but couldn’t tell. Thank you for your help.
This is the layout that I working on building. I printed it out to see if I could tell where the different types of track go but couldn’t tell. Thank you for your help.









