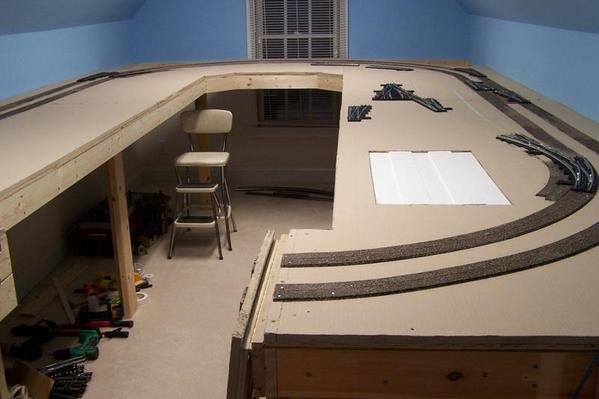I started in this hobby about 3 years ago. I have ALWAYS had a love for trains but never thought I would have the time, money, or space for a layout. Well, I got the time and space and the purchases have come slowly over a period of time.
The church across the street was selling tables for $10 apiece so I bought a couple for my current 8'x8' layout. I connected them on each end with OSB. Now that I am expanding in a new room that is 16'x8' I thought it best to go with bench work and ditch the tables.
I am absolutely clueless on the subject of choosing bench work.
I would like to have 4 continuous loops to run 4 trains simultaneously (and conventionally). One train would be for kids to play with. Somewhere I would like to attach a small yard to be used mostly for storage. I am trying to decide if it will be best to run the perimeter of the room in or create and island and run from the center out. Somewhere in this I would like to include an oval with 72' curves for my largest engine, a Yellowstone, and my 18" K-Line Heavyweight passenger cars. Everything else I own can do 0-48 down to 0-36.
I am NOT mechanically inclined nor a carpenter in any sense of the word. (maybe I'd better learn fast, huh?)
What I am asking for is your best advice on the EASIEST to build and CHEAPEST bench work available.
Your advice is greatly appreciated. Thanks....








