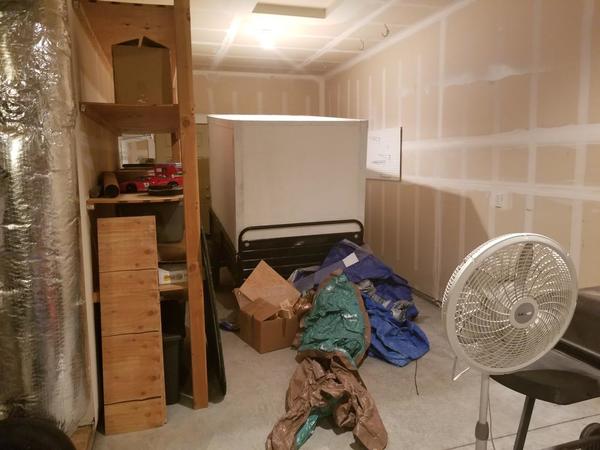My wife and I just bought our first home and she has agreed that we don't need a 3 car garage. So the garage is where I will start my first layout. Aside from having no layout building experience I am wondering if anyone has any garage layout advice or tips for me. I'll have a heater and air conditioner for the space, but I am wondering what I'm up against in this space.
The trailer and shelves are going away and I'll be left with a 10'x20' area for a layout. There is a door to the backyard at the other end but I don't need that access point. I'm thinking of putting a wall and door on this end for a little temperature control.









